143 Midshore Drive, Buffalo, NY 14219
Local realty services provided by:ERA Team VP Real Estate
143 Midshore Drive,Buffalo, NY 14219
$549,900
- 4 Beds
- 3 Baths
- 2,136 sq. ft.
- Single family
- Active
Listed by:kelly p parker
Office:realty one group empower
MLS#:B1643315
Source:NY_GENRIS
Price summary
- Price:$549,900
- Price per sq. ft.:$257.44
- Monthly HOA dues:$37.08
About this home
Experience lakeside living at its finest in this stunning 4-bedroom, 3-bathroom home in the desirable Hoover Beach community. Step inside to find an inviting layout designed for both comfort and entertainment. The beautifully updated kitchen opens seamlessly into a spacious family room with a vaulted ceiling and scenic windows…creating the heart of the home with plenty of natural light and serene water views. Turn on the electric fireplace for a warm and cozy feel on those cooler nights and enjoy the breathtaking views.
Thoughtful updates throughout the home showcase modern finishes while maintaining a warm and inviting atmosphere. The formal dining room sets the stage for memorable dinners and gatherings. The first-floor primary suite offers a peaceful private retreat, complemented by an additional bedroom that can serve as a home office, cozy den, or guest space. Designed with flexibility in mind, the floor plan easily adapts to your lifestyle. Upstairs, two spacious bedrooms provide plenty of room for family and guests, and with three full bathrooms, comfort and convenience are always close at hand.
Outside, enjoy morning coffee or evening sunsets overlooking the lake from 2 separate patios, and take full advantage of the lifestyle only lakefront living can provide. Whether it’s relaxing by the water, entertaining with friends, or simply soaking in the tranquility, this property offers it all. Multiple access points to the beach allow you to swim, kayak, jet ski, boat at your leisure. Enjoy restaurants and other activities all within a short distance.
Have peace of mind knowing that the concrete break wall has been recently engineered to provide protection to this scenic retreat. Additional Updates include: Roof (2019), Furnace (2023), Tankless Water Heater (2024) along with several other renovations within the home.
Annual HOA ($445) includes access to the club house complete with a fireplace, kitchen, bathrooms, playground and space for private parties
Contact an agent
Home facts
- Year built:1964
- Listing ID #:B1643315
- Added:1 day(s) ago
- Updated:October 08, 2025 at 03:44 AM
Rooms and interior
- Bedrooms:4
- Total bathrooms:3
- Full bathrooms:3
- Living area:2,136 sq. ft.
Heating and cooling
- Cooling:Window Units
- Heating:Baseboard, Gas
Structure and exterior
- Roof:Asphalt, Shingle
- Year built:1964
- Building area:2,136 sq. ft.
- Lot area:0.23 Acres
Schools
- High school:Frontier Senior High
- Middle school:Frontier Middle
- Elementary school:Blasdell Elementary
Utilities
- Water:Connected, Public, Water Connected
- Sewer:Connected, Sewer Connected
Finances and disclosures
- Price:$549,900
- Price per sq. ft.:$257.44
- Tax amount:$6,813
New listings near 143 Midshore Drive
- New
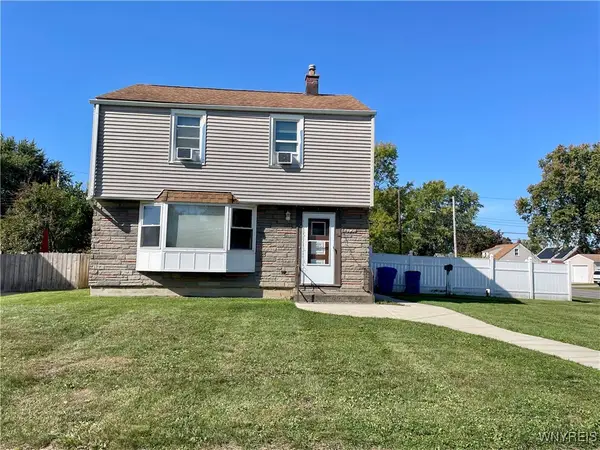 Listed by ERA$259,900Active3 beds 2 baths1,275 sq. ft.
Listed by ERA$259,900Active3 beds 2 baths1,275 sq. ft.205 Covington Drive, Buffalo, NY 14220
MLS# B1642897Listed by: HUNT REAL ESTATE CORPORATION - New
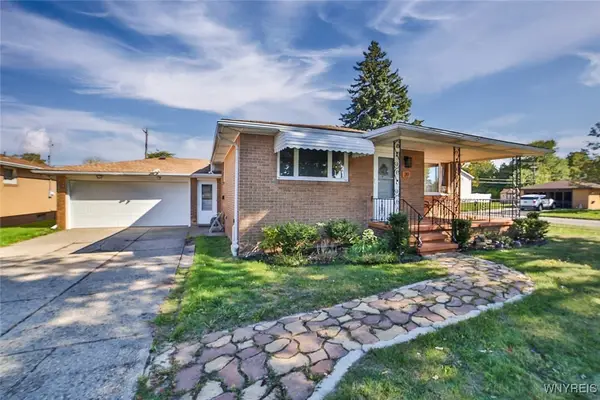 $247,500Active3 beds 2 baths1,306 sq. ft.
$247,500Active3 beds 2 baths1,306 sq. ft.39 Jane Drive, Buffalo, NY 14227
MLS# B1642202Listed by: KELLER WILLIAMS REALTY WNY - New
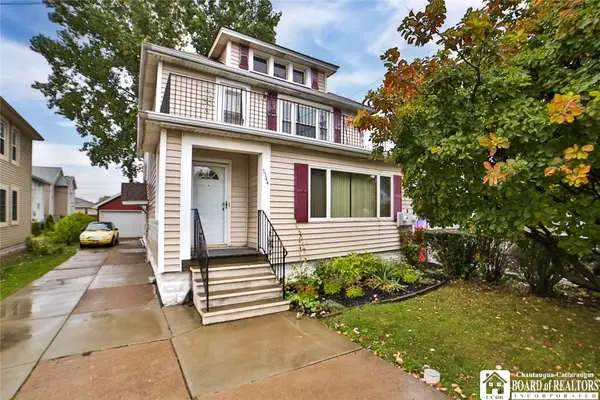 $245,000Active6 beds 2 baths2,180 sq. ft.
$245,000Active6 beds 2 baths2,180 sq. ft.3344 Genesee Street, Buffalo, NY 14225
MLS# R1643352Listed by: DIVERSITY PROPERTIES - New
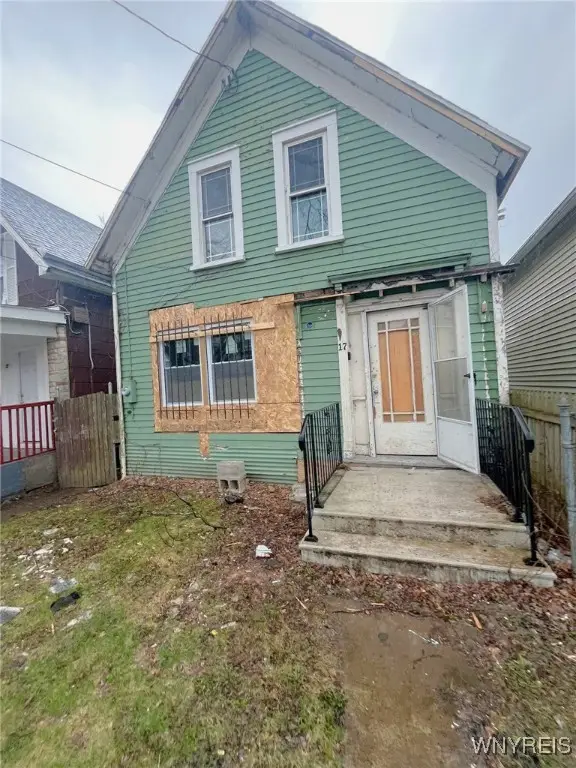 $74,999Active3 beds 1 baths1,184 sq. ft.
$74,999Active3 beds 1 baths1,184 sq. ft.17 California Street, Buffalo, NY 14213
MLS# B1639083Listed by: EXP REALTY - New
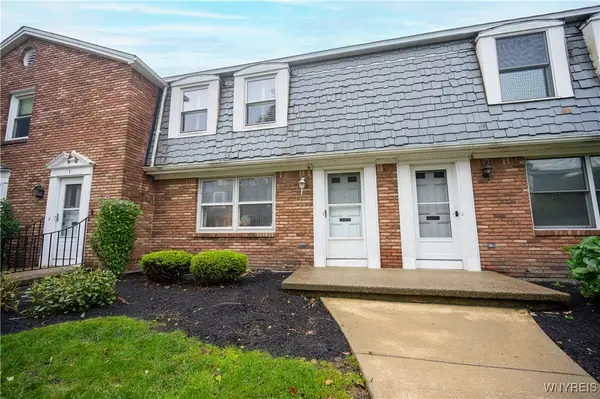 $239,000Active2 beds 2 baths1,360 sq. ft.
$239,000Active2 beds 2 baths1,360 sq. ft.50 Hamlin #H, Buffalo, NY 14221
MLS# B1642572Listed by: WNY METRO ROBERTS REALTY - New
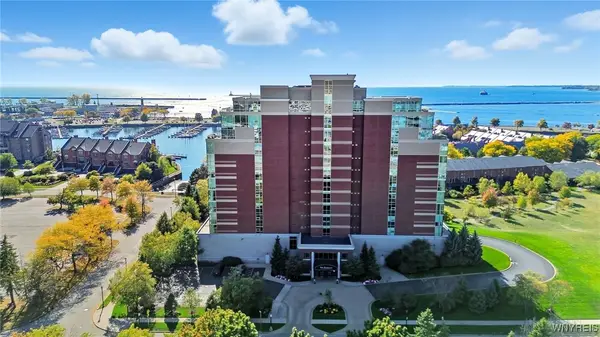 $629,900Active2 beds 2 baths1,844 sq. ft.
$629,900Active2 beds 2 baths1,844 sq. ft.132 Lakefront Boulevard #401, Buffalo, NY 14202
MLS# B1642781Listed by: KELLER WILLIAMS REALTY WNY - New
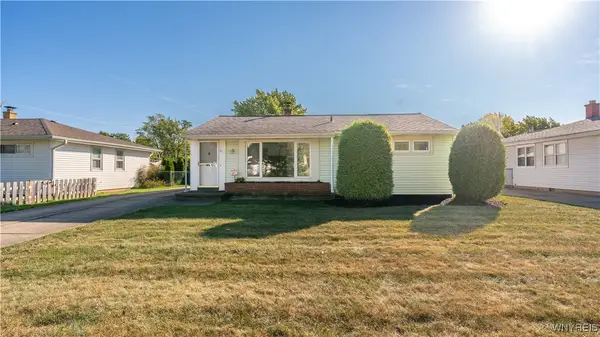 $155,900Active3 beds 2 baths1,401 sq. ft.
$155,900Active3 beds 2 baths1,401 sq. ft.91 Meadow Lea Drive, Buffalo, NY 14226
MLS# B1643427Listed by: REALTY ONE GROUP EMPOWER - New
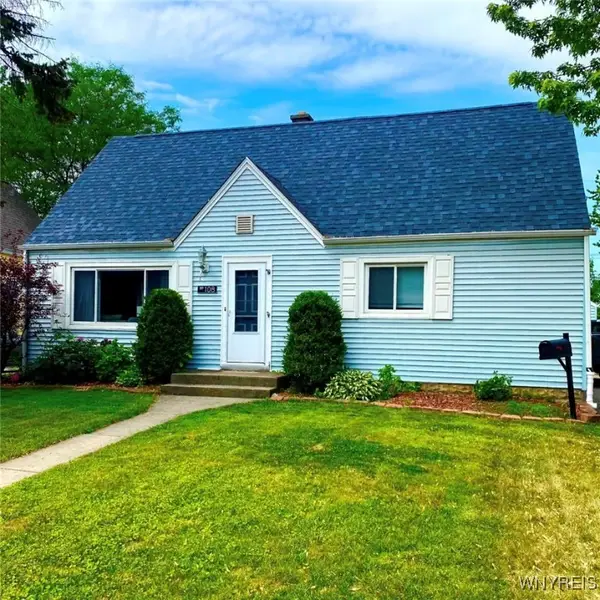 $229,900Active3 beds 1 baths1,533 sq. ft.
$229,900Active3 beds 1 baths1,533 sq. ft.108 Fremont Avenue, Buffalo, NY 14224
MLS# B1642663Listed by: HOWARD HANNA WNY INC. - New
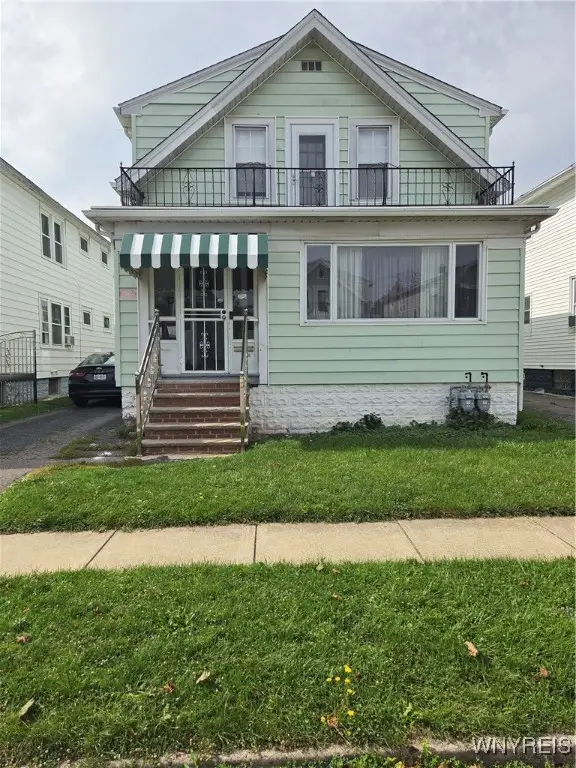 $189,900Active5 beds 2 baths2,094 sq. ft.
$189,900Active5 beds 2 baths2,094 sq. ft.76 Preston Road, Buffalo, NY 14215
MLS# B1642952Listed by: HOWARD HANNA WNY INC.
