1465 Hopkins Road, Buffalo, NY 14221
Local realty services provided by:ERA Team VP Real Estate
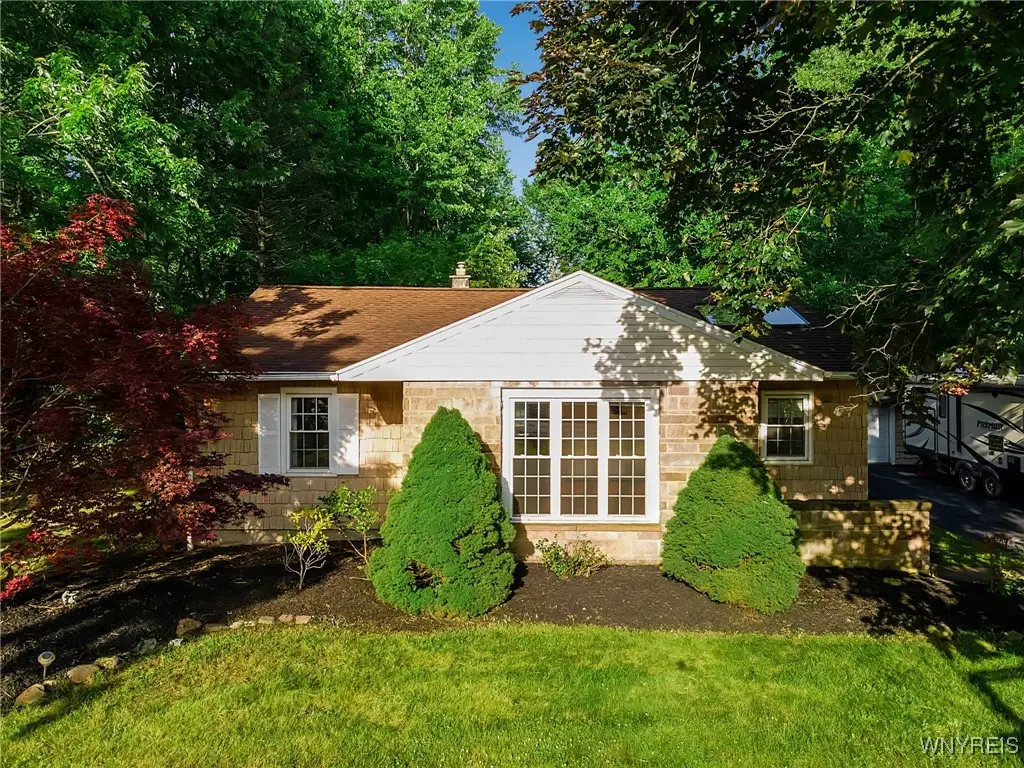
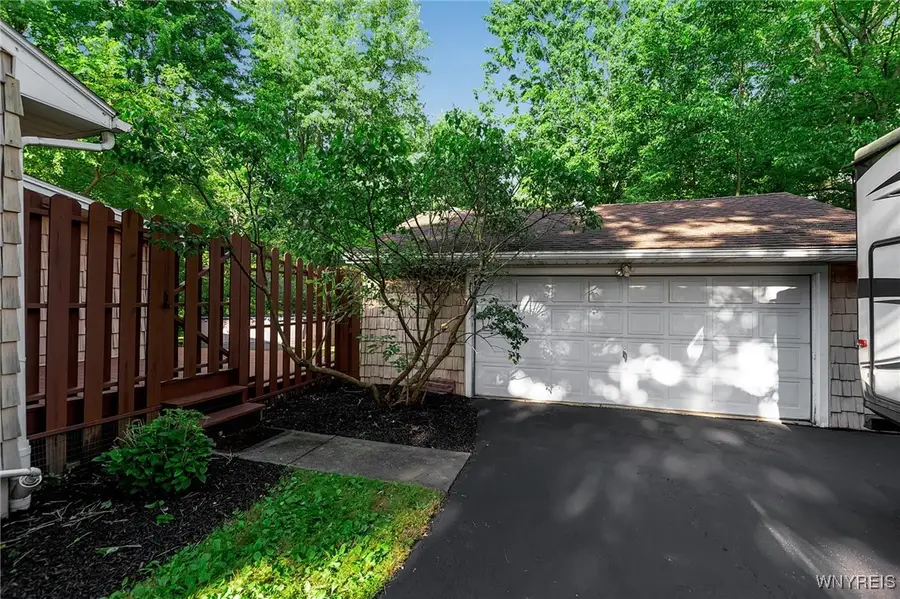
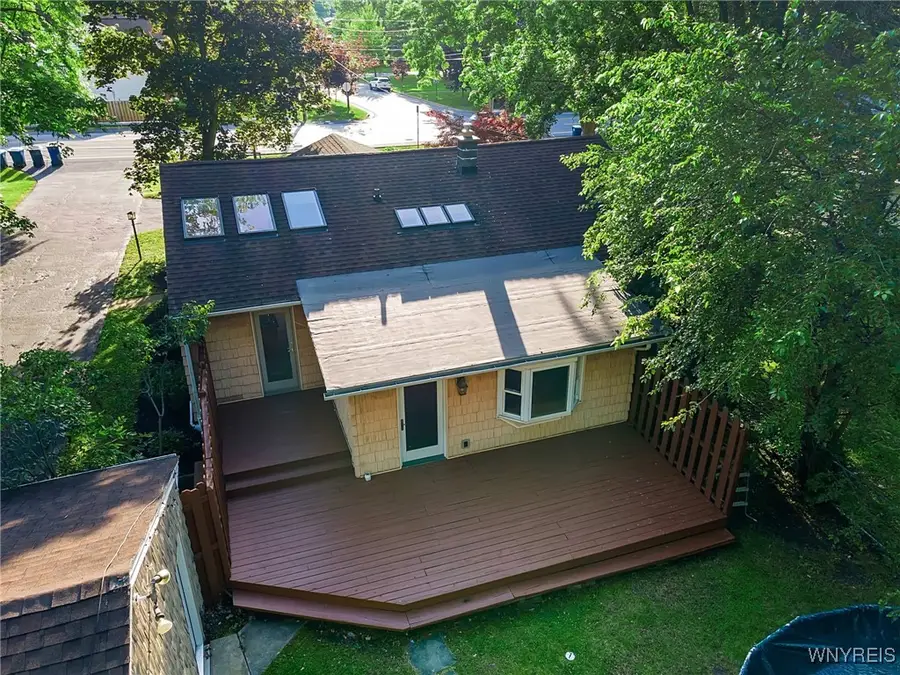
1465 Hopkins Road,Buffalo, NY 14221
$329,900
- 3 Beds
- 2 Baths
- 1,336 sq. ft.
- Single family
- Pending
Listed by:frank silla
Office:serota real estate llc.
MLS#:B1617794
Source:NY_GENRIS
Price summary
- Price:$329,900
- Price per sq. ft.:$246.93
About this home
Nestled on nearly an acre, this beautifully updated ranch offers 3 bedrooms and 2 full baths within the highly sought-after Williamsville School District, just a short walk to Casey Middle and Williamsville North High Schools. Bike path across the street also leads to Billy Wilson Park playground and nature trails. The home has a unique open layout with vaulted ceilings and skylights in both the bathroom and kitchen bringing in tons of natural sunlight throughout. Exquisite magazine worthy bathroom features a jetted tub and walk in shower for accessibility and convenience. The kitchen has an open concept and island seating ideal for gatherings, other features include imported Italian granite countertops, a second prep sink, tons of cabinetry, recessed lighting and stainless-steel appliances. The living room and front two bedrooms have beautiful hardwood flooring. If the first-floor space wasn’t enough, the basement is fully finished and was recently updated including luxury vinyl plank flooring, recessed lighting, cedar closet, built in work desk, laundry room with full cabinetry/storage and a full bath with marble tile. Drain tile around entire perimeter ensures basement will remain dry. Central AC. Maintenance free vinyl siding with the look of cedar shake.
Direct access to private deck provided from both rear bedroom and kitchen. Enjoy your morning coffee overlooking beautiful park-like backyard flush with greenery. Located next to the Great Baehre Conservation Area, the yard is a nature lovers dream with visits from various wildlife, and sensational spaces to relax and unwind. Extended driveway perfect for storing your RV or Boat leads to 1,000sf detached garage with bonus finished room. And if you need more storage space there is a shed with built in shelving and electricity. House was professionally measured by appraiser (see attachment). Very low taxes only $4,642/yr.
Contact an agent
Home facts
- Year built:1953
- Listing Id #:B1617794
- Added:50 day(s) ago
- Updated:August 16, 2025 at 07:27 AM
Rooms and interior
- Bedrooms:3
- Total bathrooms:2
- Full bathrooms:2
- Living area:1,336 sq. ft.
Heating and cooling
- Cooling:Central Air
- Heating:Forced Air, Gas, Hot Water
Structure and exterior
- Roof:Asphalt, Membrane, Rubber, Shingle
- Year built:1953
- Building area:1,336 sq. ft.
- Lot area:0.83 Acres
Schools
- High school:Williamsville North High
- Middle school:Casey Middle
- Elementary school:Maple East Elementary
Utilities
- Water:Connected, Public, Water Connected
- Sewer:Connected, Sewer Connected
Finances and disclosures
- Price:$329,900
- Price per sq. ft.:$246.93
- Tax amount:$4,642
New listings near 1465 Hopkins Road
- New
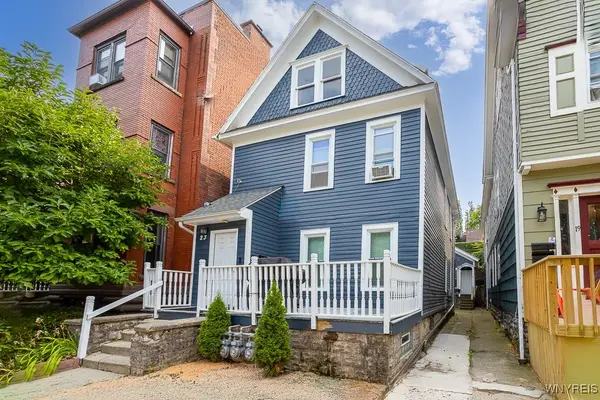 $399,000Active4 beds 3 baths2,500 sq. ft.
$399,000Active4 beds 3 baths2,500 sq. ft.23 Mariner Street, Buffalo, NY 14201
MLS# B1629063Listed by: CENTURY 21 NORTH EAST - New
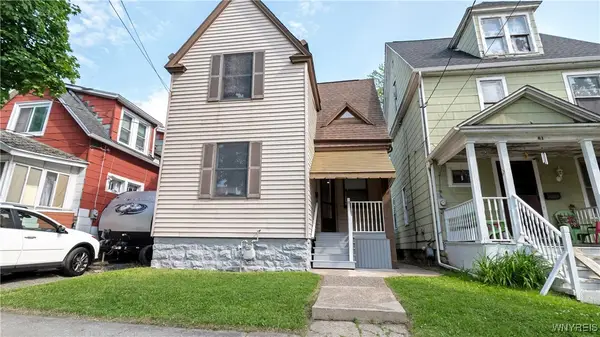 $150,000Active2 beds 1 baths974 sq. ft.
$150,000Active2 beds 1 baths974 sq. ft.63 Briggs Avenue, Buffalo, NY 14207
MLS# B1630955Listed by: WNY METRO ROBERTS REALTY - New
 $175,000Active4 beds 2 baths1,756 sq. ft.
$175,000Active4 beds 2 baths1,756 sq. ft.17 Proctor Avenue, Buffalo, NY 14215
MLS# B1630674Listed by: AVANT REALTY LLC - Open Wed, 5 to 7pmNew
 $229,000Active3 beds 2 baths1,335 sq. ft.
$229,000Active3 beds 2 baths1,335 sq. ft.98 Peoria Avenue, Buffalo, NY 14206
MLS# B1630719Listed by: KELLER WILLIAMS REALTY WNY - Open Sun, 1 to 3pmNew
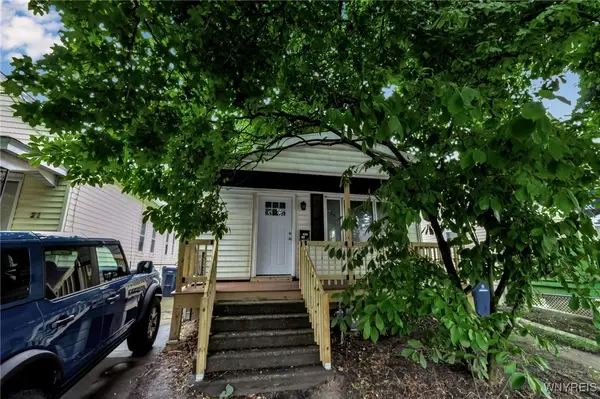 $169,900Active4 beds 1 baths1,210 sq. ft.
$169,900Active4 beds 1 baths1,210 sq. ft.19 Laux Street, Buffalo, NY 14206
MLS# B1630720Listed by: CAAAP REALTY - New
 $180,000Active5 beds 2 baths2,112 sq. ft.
$180,000Active5 beds 2 baths2,112 sq. ft.323 Holly Street, Buffalo, NY 14206
MLS# B1630758Listed by: WNY METRO ROBERTS REALTY - Open Sun, 1 to 3pmNew
 $449,900Active3 beds 3 baths1,848 sq. ft.
$449,900Active3 beds 3 baths1,848 sq. ft.54 Admiral Road, Buffalo, NY 14216
MLS# B1630778Listed by: HOWARD HANNA WNY INC. - Open Sun, 1 to 3pmNew
 $399,900Active5 beds 3 baths2,611 sq. ft.
$399,900Active5 beds 3 baths2,611 sq. ft.334 Baynes Street, Buffalo, NY 14213
MLS# B1630784Listed by: KELLER WILLIAMS REALTY WNY - New
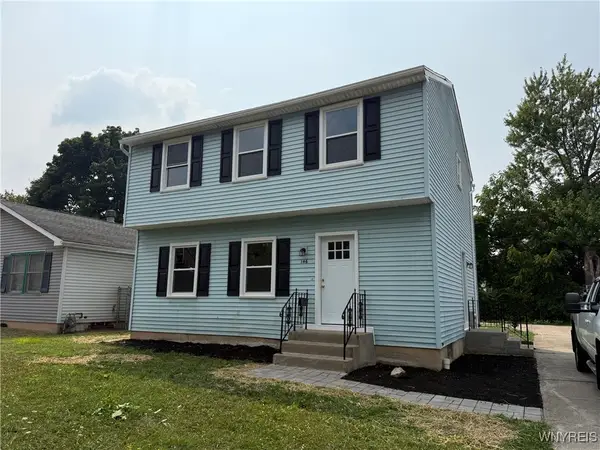 $219,900Active3 beds 2 baths1,456 sq. ft.
$219,900Active3 beds 2 baths1,456 sq. ft.146 Waverly Street, Buffalo, NY 14208
MLS# B1630843Listed by: WNY METRO ROBERTS REALTY - New
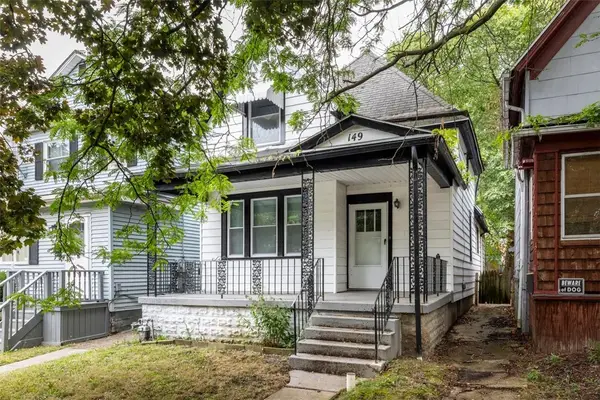 $165,000Active3 beds 2 baths1,097 sq. ft.
$165,000Active3 beds 2 baths1,097 sq. ft.149 Howell Street, Buffalo, NY 14207
MLS# R1630473Listed by: RE/MAX PLUS

