1469 Hopkins Road, Buffalo, NY 14221
Local realty services provided by:ERA Team VP Real Estate
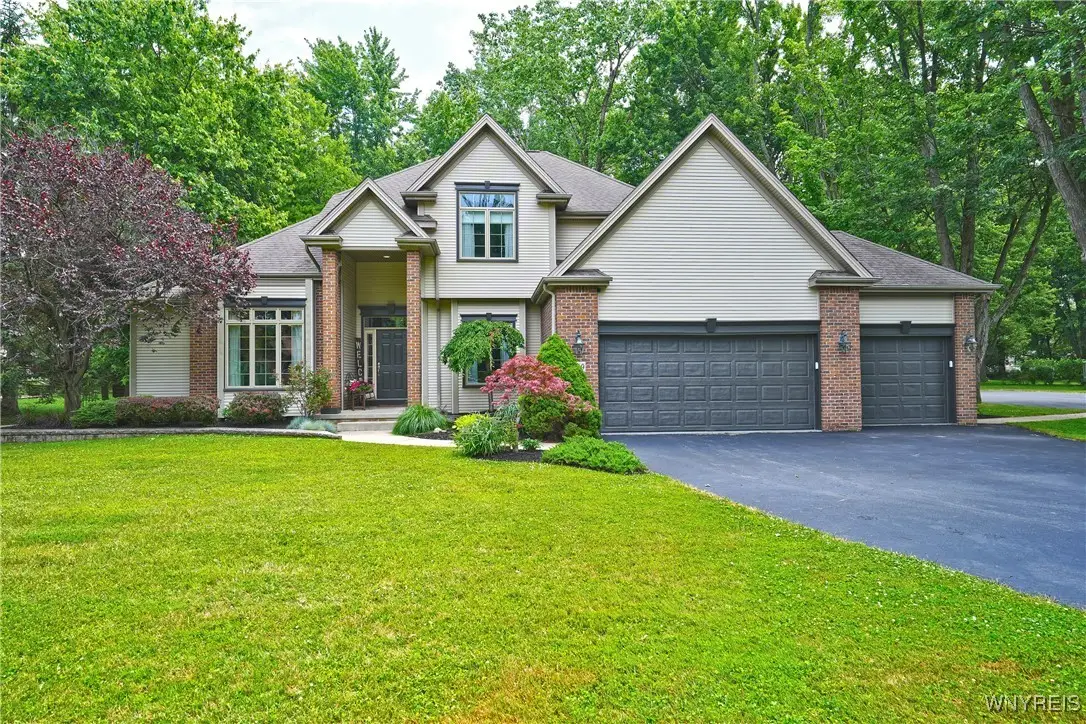


1469 Hopkins Road,Buffalo, NY 14221
$649,900
- 4 Beds
- 3 Baths
- 2,422 sq. ft.
- Single family
- Pending
Listed by:cheryl crane
Office:wny metro roberts realty
MLS#:B1618201
Source:NY_GENRIS
Price summary
- Price:$649,900
- Price per sq. ft.:$268.33
About this home
Simply stunning custom built, open concept 4 bedroom 2.5 bath 3 car garage home located within walking distance to Williamsville North HS and Casey Middle School. Welcome guests into a grand 2-story foyer with view to your Great Room with striking 2-story fireplace with detail custom trim new tile, ceiling to floor windows for abundant natural light, coffered ceiling, newer carpet and custom built-in entertainment center. The thoughtfully designed layout features a coveted first-floor Primary Suite w/engineered hardwood floors, tray ceiling, custom walk-in closet, spa-bath w/double vanity, walk-in shower w/glass door, updated lighting, fixtures, Granite and undermount sinks. Jetted soaking tub, water closet and neutral tile. First floor features 9 foot ceilings. Private home office with French doors, 11 foot ceilings, custom built-ins and hardwood floors. Large Dining room with crown moldings. Bright eat-in Kitchen open to Great Room with refinished hardwood floors, Granite countertops, subway tile, wet bar with glass cabinets, ss appliances and pantry. Laundry room/Butler’s pantry off Kitchen w/extra cabinets for large appliance storage, open shelving, coffee bar, updated subway tile and extra countertop space. Half bath off Kitchen w/updated Granite countertops, undermount sink, fixtures and lighting. Triple windows with sliding door lead to Trex deck (14 x 18) overlooking a serene, wooded backyard oasis .82 acre lot w/perennial beds, stone walkway to gazebo for an outdoor dining experience. Gravel area with firepit perfect for relaxing and entertaining. Second floor boasts 3 bedrooms w/hardwood floors double closet doors and front bedroom w/cathedral ceiling. Second floor bath has separate shower and toilet area, updated lighting, sink, fixtures and luxury vinyl floors. Grand staircase refinished treads and railings, new carpet runner, iron spindles and banisters. Path across street leads to Billy Wilson Park w/nature trails and playground. AC, (2019) 2-50 Gallon HWT (2021) and rebuilt furnace 2024 dual sump pumps. So many updates and more to see, schedule your appointment today. Offers due Tuesday, July 8th by 6 pm.
Contact an agent
Home facts
- Year built:2000
- Listing Id #:B1618201
- Added:46 day(s) ago
- Updated:August 16, 2025 at 07:27 AM
Rooms and interior
- Bedrooms:4
- Total bathrooms:3
- Full bathrooms:2
- Half bathrooms:1
- Living area:2,422 sq. ft.
Heating and cooling
- Cooling:Central Air
- Heating:Forced Air, Gas
Structure and exterior
- Roof:Asphalt
- Year built:2000
- Building area:2,422 sq. ft.
- Lot area:0.83 Acres
Schools
- High school:Williamsville North High
- Middle school:Casey Middle
- Elementary school:Maple East Elementary
Utilities
- Water:Connected, Public, Water Connected
- Sewer:Connected, Sewer Connected
Finances and disclosures
- Price:$649,900
- Price per sq. ft.:$268.33
- Tax amount:$9,067
New listings near 1469 Hopkins Road
- New
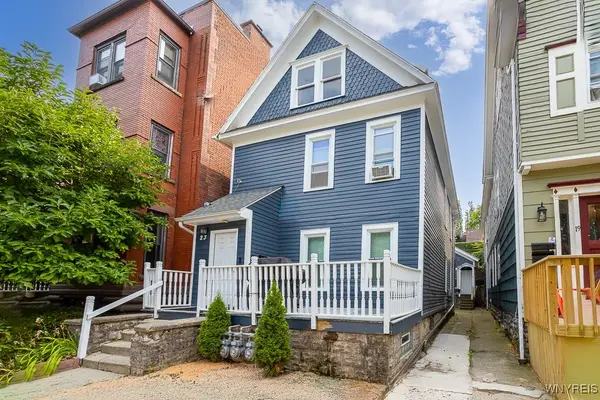 $399,000Active4 beds 3 baths2,500 sq. ft.
$399,000Active4 beds 3 baths2,500 sq. ft.23 Mariner Street, Buffalo, NY 14201
MLS# B1629063Listed by: CENTURY 21 NORTH EAST - New
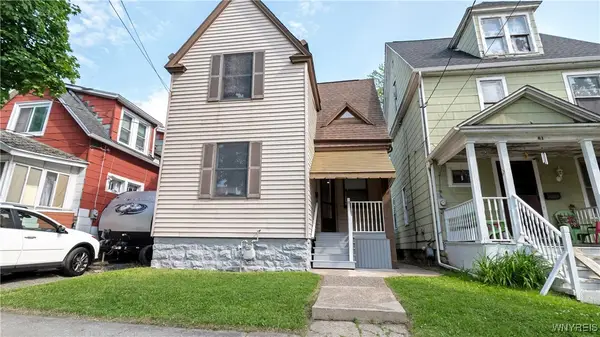 $150,000Active2 beds 1 baths974 sq. ft.
$150,000Active2 beds 1 baths974 sq. ft.63 Briggs Avenue, Buffalo, NY 14207
MLS# B1630955Listed by: WNY METRO ROBERTS REALTY - New
 $175,000Active4 beds 2 baths1,756 sq. ft.
$175,000Active4 beds 2 baths1,756 sq. ft.17 Proctor Avenue, Buffalo, NY 14215
MLS# B1630674Listed by: AVANT REALTY LLC - Open Wed, 5 to 7pmNew
 $229,000Active3 beds 2 baths1,335 sq. ft.
$229,000Active3 beds 2 baths1,335 sq. ft.98 Peoria Avenue, Buffalo, NY 14206
MLS# B1630719Listed by: KELLER WILLIAMS REALTY WNY - Open Sun, 1 to 3pmNew
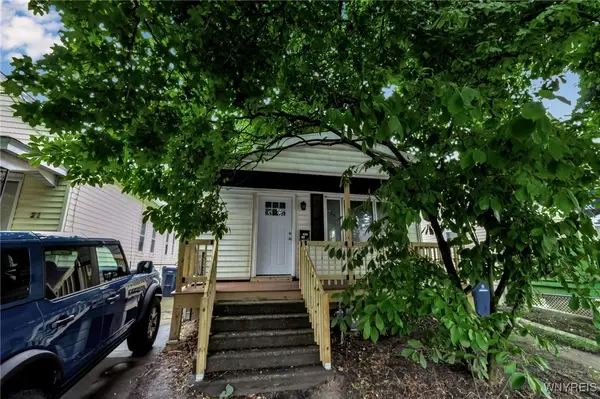 $169,900Active4 beds 1 baths1,210 sq. ft.
$169,900Active4 beds 1 baths1,210 sq. ft.19 Laux Street, Buffalo, NY 14206
MLS# B1630720Listed by: CAAAP REALTY - New
 $180,000Active5 beds 2 baths2,112 sq. ft.
$180,000Active5 beds 2 baths2,112 sq. ft.323 Holly Street, Buffalo, NY 14206
MLS# B1630758Listed by: WNY METRO ROBERTS REALTY - Open Sun, 1 to 3pmNew
 $449,900Active3 beds 3 baths1,848 sq. ft.
$449,900Active3 beds 3 baths1,848 sq. ft.54 Admiral Road, Buffalo, NY 14216
MLS# B1630778Listed by: HOWARD HANNA WNY INC. - Open Sun, 1 to 3pmNew
 $399,900Active5 beds 3 baths2,611 sq. ft.
$399,900Active5 beds 3 baths2,611 sq. ft.334 Baynes Street, Buffalo, NY 14213
MLS# B1630784Listed by: KELLER WILLIAMS REALTY WNY - New
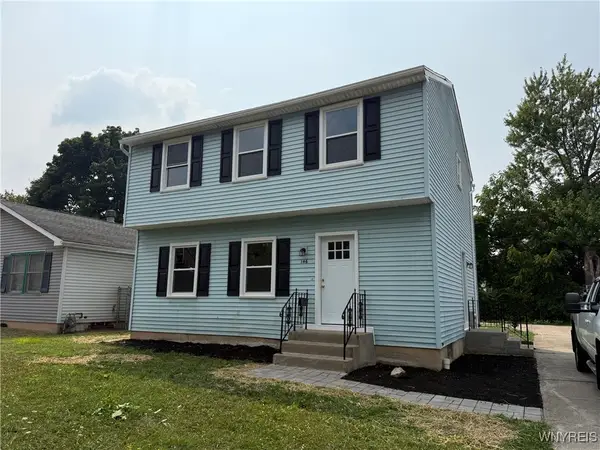 $219,900Active3 beds 2 baths1,456 sq. ft.
$219,900Active3 beds 2 baths1,456 sq. ft.146 Waverly Street, Buffalo, NY 14208
MLS# B1630843Listed by: WNY METRO ROBERTS REALTY - New
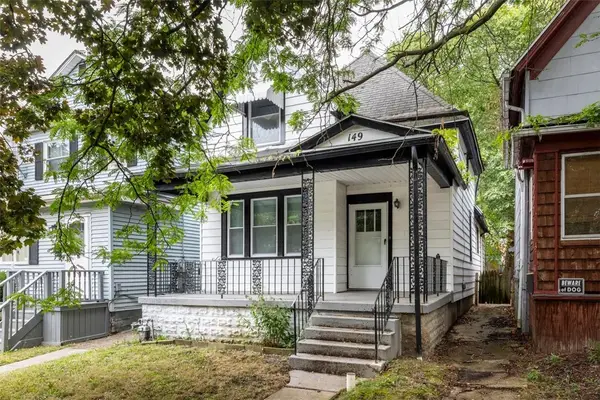 $165,000Active3 beds 2 baths1,097 sq. ft.
$165,000Active3 beds 2 baths1,097 sq. ft.149 Howell Street, Buffalo, NY 14207
MLS# R1630473Listed by: RE/MAX PLUS

