147 Sagewood Terrace, Buffalo, NY 14221
Local realty services provided by:ERA Team VP Real Estate

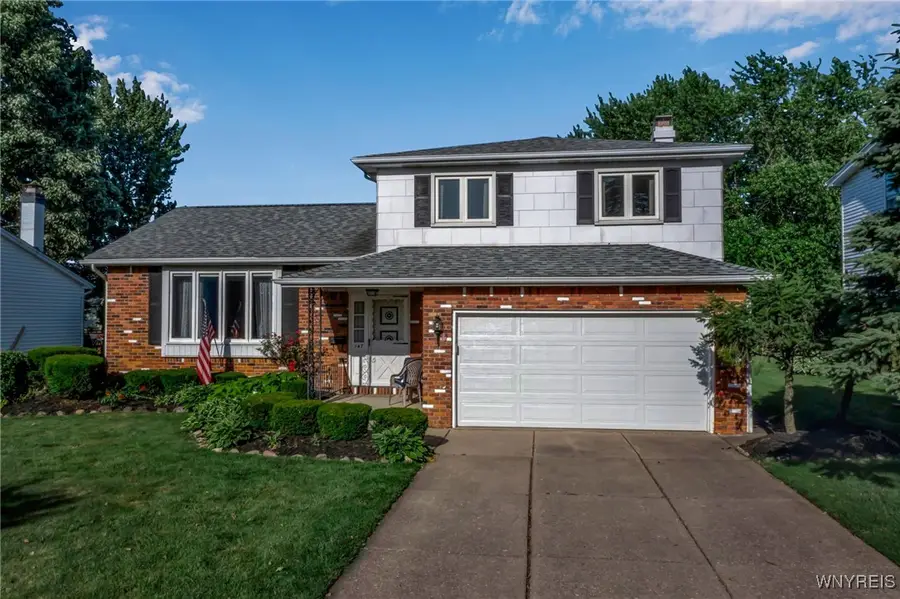
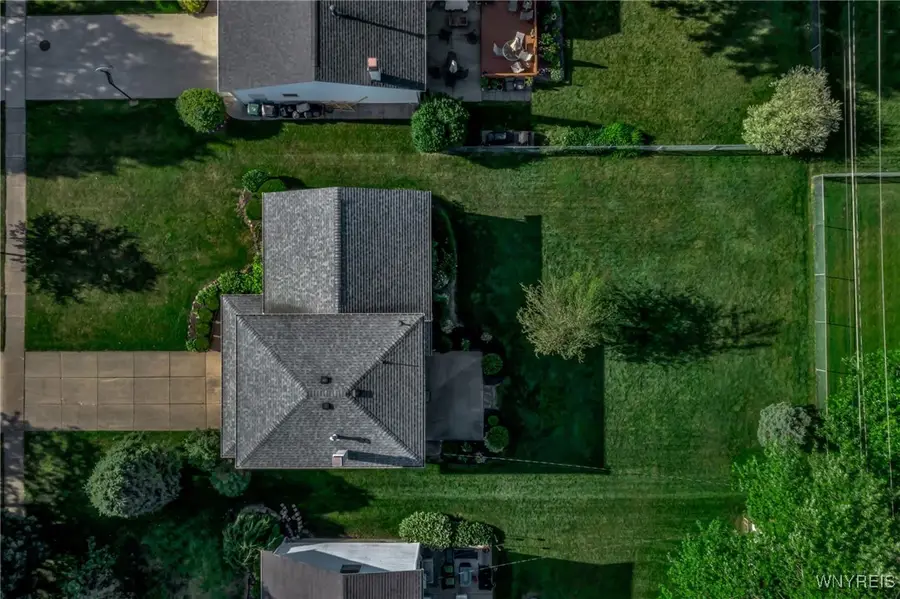
147 Sagewood Terrace,Buffalo, NY 14221
$364,900
- 3 Beds
- 2 Baths
- 1,642 sq. ft.
- Single family
- Pending
Listed by:joe sorrentino jr
Office:keller williams realty wny
MLS#:B1617594
Source:NY_GENRIS
Price summary
- Price:$364,900
- Price per sq. ft.:$222.23
About this home
Welcome to 147 Sagewood Terrace – Lovingly Maintained by the Original Owner! This charming and meticulously cared-for home offers 3 spacious bedrooms and 1.5 baths, ideal for comfortable family living. The heart of the home is the large kitchen, which flows seamlessly into the open family room, creating a warm and inviting space perfect for everyday living and entertaining. Step through the sliding glass doors off the family room to enjoy a generously sized yard and patio—perfect for outdoor gatherings, gardening, or simply relaxing. You'll love the formal dining room, perfect for hosting holidays and special occasions. Storage is no issue here, with ample closets and storage areas throughout the home. A 2-car garage adds convenience and extra space. Additional highlights include: Mostly all new replacement windows, A tear-off roof that’s only 9 years young. Pride of ownership shows throughout this lovingly maintained property
Don’t miss your chance to own this move-in-ready gem in a sought-after neighborhood with top rated Williamsville Schools, and close access to the community's Dana Heights Playground! Showings begin June 28th!
Contact an agent
Home facts
- Year built:1974
- Listing Id #:B1617594
- Added:52 day(s) ago
- Updated:August 16, 2025 at 07:27 AM
Rooms and interior
- Bedrooms:3
- Total bathrooms:2
- Full bathrooms:1
- Half bathrooms:1
- Living area:1,642 sq. ft.
Heating and cooling
- Cooling:Window Units
- Heating:Baseboard, Gas, Hot Water
Structure and exterior
- Roof:Asphalt
- Year built:1974
- Building area:1,642 sq. ft.
- Lot area:0.22 Acres
Schools
- High school:Williamsville East High
- Middle school:Transit Middle
- Elementary school:Country Parkway Elementary
Utilities
- Water:Connected, Public, Water Connected
- Sewer:Connected, Sewer Connected
Finances and disclosures
- Price:$364,900
- Price per sq. ft.:$222.23
- Tax amount:$5,566
New listings near 147 Sagewood Terrace
- New
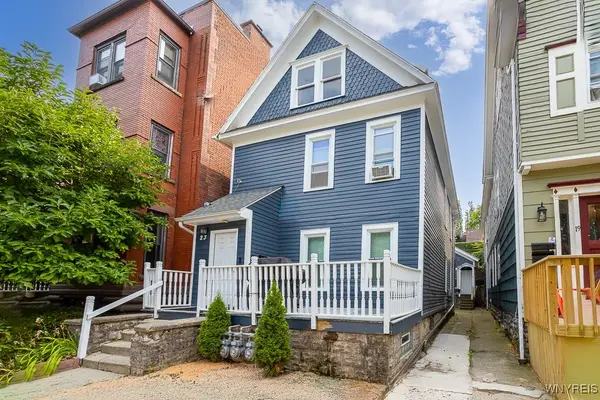 $399,000Active4 beds 3 baths2,500 sq. ft.
$399,000Active4 beds 3 baths2,500 sq. ft.23 Mariner Street, Buffalo, NY 14201
MLS# B1629063Listed by: CENTURY 21 NORTH EAST - New
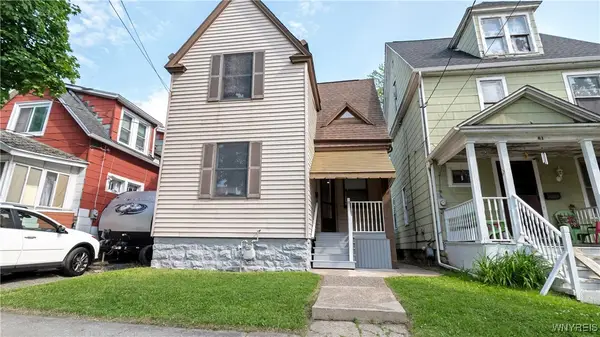 $150,000Active2 beds 1 baths974 sq. ft.
$150,000Active2 beds 1 baths974 sq. ft.63 Briggs Avenue, Buffalo, NY 14207
MLS# B1630955Listed by: WNY METRO ROBERTS REALTY - New
 $175,000Active4 beds 2 baths1,756 sq. ft.
$175,000Active4 beds 2 baths1,756 sq. ft.17 Proctor Avenue, Buffalo, NY 14215
MLS# B1630674Listed by: AVANT REALTY LLC - Open Wed, 5 to 7pmNew
 $229,000Active3 beds 2 baths1,335 sq. ft.
$229,000Active3 beds 2 baths1,335 sq. ft.98 Peoria Avenue, Buffalo, NY 14206
MLS# B1630719Listed by: KELLER WILLIAMS REALTY WNY - Open Sun, 1 to 3pmNew
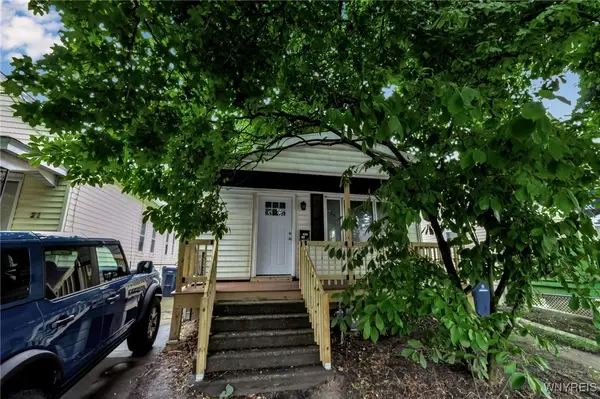 $169,900Active4 beds 1 baths1,210 sq. ft.
$169,900Active4 beds 1 baths1,210 sq. ft.19 Laux Street, Buffalo, NY 14206
MLS# B1630720Listed by: CAAAP REALTY - New
 $180,000Active5 beds 2 baths2,112 sq. ft.
$180,000Active5 beds 2 baths2,112 sq. ft.323 Holly Street, Buffalo, NY 14206
MLS# B1630758Listed by: WNY METRO ROBERTS REALTY - Open Sun, 1 to 3pmNew
 $449,900Active3 beds 3 baths1,848 sq. ft.
$449,900Active3 beds 3 baths1,848 sq. ft.54 Admiral Road, Buffalo, NY 14216
MLS# B1630778Listed by: HOWARD HANNA WNY INC. - Open Sun, 1 to 3pmNew
 $399,900Active5 beds 3 baths2,611 sq. ft.
$399,900Active5 beds 3 baths2,611 sq. ft.334 Baynes Street, Buffalo, NY 14213
MLS# B1630784Listed by: KELLER WILLIAMS REALTY WNY - New
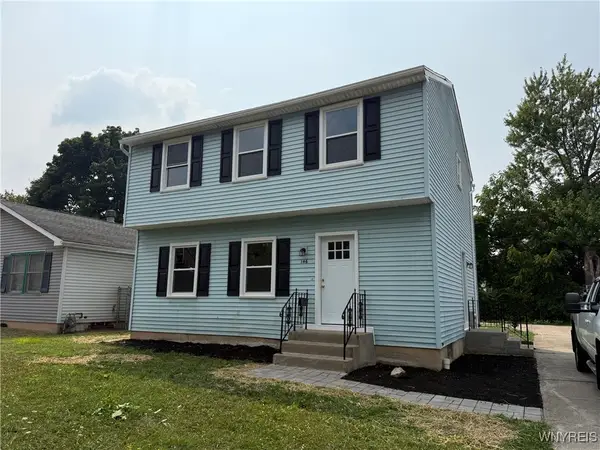 $219,900Active3 beds 2 baths1,456 sq. ft.
$219,900Active3 beds 2 baths1,456 sq. ft.146 Waverly Street, Buffalo, NY 14208
MLS# B1630843Listed by: WNY METRO ROBERTS REALTY - New
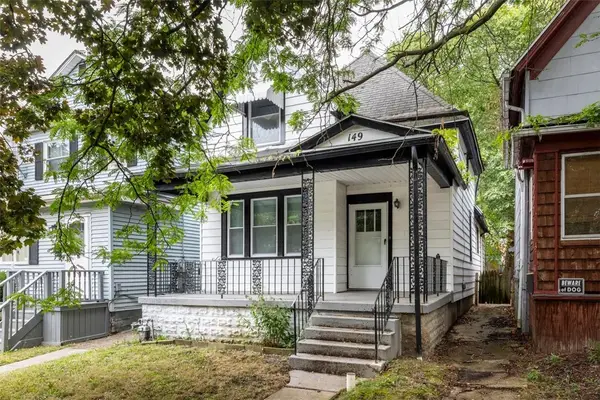 $165,000Active3 beds 2 baths1,097 sq. ft.
$165,000Active3 beds 2 baths1,097 sq. ft.149 Howell Street, Buffalo, NY 14207
MLS# R1630473Listed by: RE/MAX PLUS

