149 Fleetwood Terrace, Buffalo, NY 14221
Local realty services provided by:ERA Team VP Real Estate



149 Fleetwood Terrace,Buffalo, NY 14221
$400,000
- 4 Beds
- 3 Baths
- 2,058 sq. ft.
- Single family
- Pending
Listed by:tammy a capozzi
Office:keller williams realty wny
MLS#:B1608934
Source:NY_GENRIS
Price summary
- Price:$400,000
- Price per sq. ft.:$194.36
About this home
Rare find mid century modern ranch complete with 4 good size bedrooms, 2 full baths and 2 fireplaces. Enter through the large inviting foyer into your open floor plan with a living room, dining room and kitchen that all have beautiful cathedral ceilings. Enjoy cold winter nights in your living room curled up next to the inviting fireplace overlooking the large gorgeous fully fenced in yard. The yard is equipped with a patio, beautiful perennials, and a 40x 20 inground gunite pool. The yard also has a cabana that includes a 1/2 bath and outdoor shower with both hot and cold water and a swing set. Enjoy entertaining in the large dining room, galley kitchen full with appliances that also has a separate eating area. Bonus large family room/playroom. 1st floor laundry. Full basement complete including a playroom with fireplace, storage room and workbench. Two and a half car garage with extra storage space.
Updates include tear off roof in 2022, cabana roof in 2015, siding and gutters in 2021, gutter guards in 2023, 40 x 20 pool cover in 2023, garage door opener in 2025, and all new triple pane windows from Germany.
Come see for yourself, your dream home is awaiting just add your personal touches.
Showings start Saturday, May 31,2025 at 11:00 am and offers are due by Wednesday, June 4, 2025.
*Photos have been digitally enhanced.
Contact an agent
Home facts
- Year built:1955
- Listing Id #:B1608934
- Added:80 day(s) ago
- Updated:August 16, 2025 at 07:27 AM
Rooms and interior
- Bedrooms:4
- Total bathrooms:3
- Full bathrooms:2
- Half bathrooms:1
- Living area:2,058 sq. ft.
Heating and cooling
- Cooling:Central Air
- Heating:Forced Air, Gas
Structure and exterior
- Roof:Asphalt
- Year built:1955
- Building area:2,058 sq. ft.
- Lot area:0.44 Acres
Schools
- High school:Williamsville South High
- Middle school:Mill Middle
- Elementary school:Maple West Elementary
Utilities
- Water:Connected, Public, Water Connected
- Sewer:Connected, Sewer Connected
Finances and disclosures
- Price:$400,000
- Price per sq. ft.:$194.36
- Tax amount:$6,726
New listings near 149 Fleetwood Terrace
- New
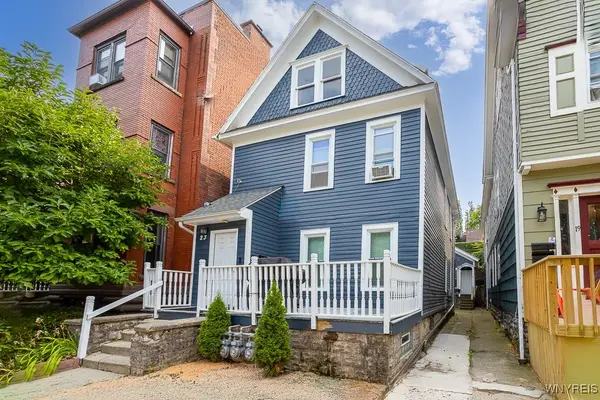 $399,000Active4 beds 3 baths2,500 sq. ft.
$399,000Active4 beds 3 baths2,500 sq. ft.23 Mariner Street, Buffalo, NY 14201
MLS# B1629063Listed by: CENTURY 21 NORTH EAST - New
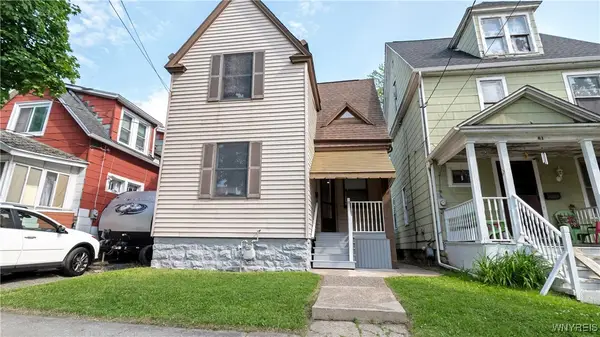 $150,000Active2 beds 1 baths974 sq. ft.
$150,000Active2 beds 1 baths974 sq. ft.63 Briggs Avenue, Buffalo, NY 14207
MLS# B1630955Listed by: WNY METRO ROBERTS REALTY - New
 $175,000Active4 beds 2 baths1,756 sq. ft.
$175,000Active4 beds 2 baths1,756 sq. ft.17 Proctor Avenue, Buffalo, NY 14215
MLS# B1630674Listed by: AVANT REALTY LLC - Open Wed, 5 to 7pmNew
 $229,000Active3 beds 2 baths1,335 sq. ft.
$229,000Active3 beds 2 baths1,335 sq. ft.98 Peoria Avenue, Buffalo, NY 14206
MLS# B1630719Listed by: KELLER WILLIAMS REALTY WNY - Open Sun, 1 to 3pmNew
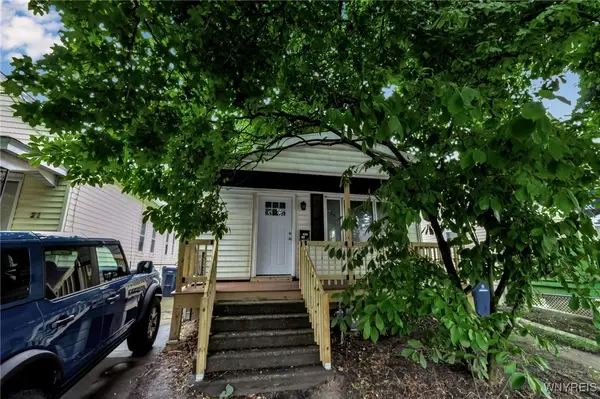 $169,900Active4 beds 1 baths1,210 sq. ft.
$169,900Active4 beds 1 baths1,210 sq. ft.19 Laux Street, Buffalo, NY 14206
MLS# B1630720Listed by: CAAAP REALTY - New
 $180,000Active5 beds 2 baths2,112 sq. ft.
$180,000Active5 beds 2 baths2,112 sq. ft.323 Holly Street, Buffalo, NY 14206
MLS# B1630758Listed by: WNY METRO ROBERTS REALTY - Open Sun, 1 to 3pmNew
 $449,900Active3 beds 3 baths1,848 sq. ft.
$449,900Active3 beds 3 baths1,848 sq. ft.54 Admiral Road, Buffalo, NY 14216
MLS# B1630778Listed by: HOWARD HANNA WNY INC. - Open Sun, 1 to 3pmNew
 $399,900Active5 beds 3 baths2,611 sq. ft.
$399,900Active5 beds 3 baths2,611 sq. ft.334 Baynes Street, Buffalo, NY 14213
MLS# B1630784Listed by: KELLER WILLIAMS REALTY WNY - New
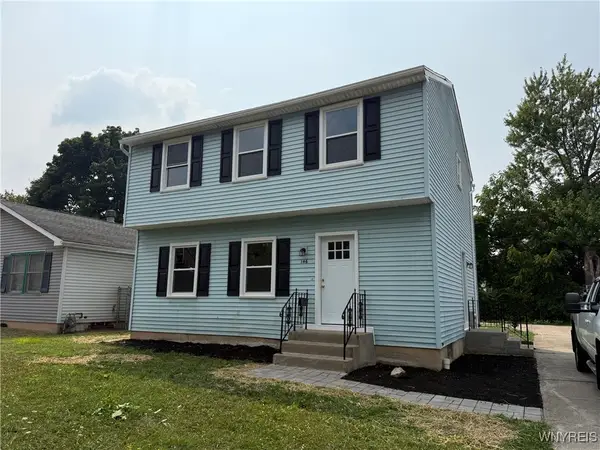 $219,900Active3 beds 2 baths1,456 sq. ft.
$219,900Active3 beds 2 baths1,456 sq. ft.146 Waverly Street, Buffalo, NY 14208
MLS# B1630843Listed by: WNY METRO ROBERTS REALTY - New
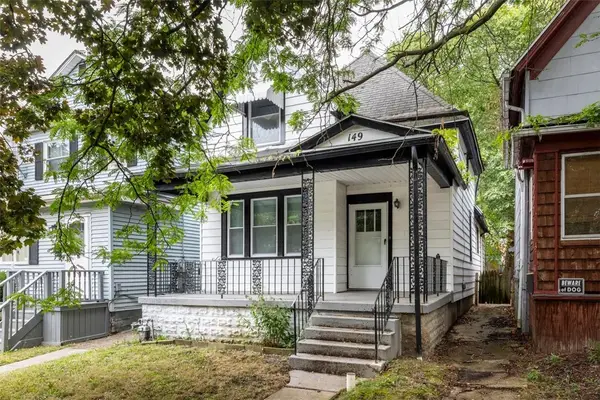 $165,000Active3 beds 2 baths1,097 sq. ft.
$165,000Active3 beds 2 baths1,097 sq. ft.149 Howell Street, Buffalo, NY 14207
MLS# R1630473Listed by: RE/MAX PLUS

