15 Woodpointe, Buffalo, NY 14221
Local realty services provided by:ERA Team VP Real Estate
Listed by: andrea l griebner
Office: howard hanna wny inc.
MLS#:B1634196
Source:NY_GENRIS
Price summary
- Price:$369,900
- Price per sq. ft.:$352.29
- Monthly HOA dues:$345
About this home
Prepared to be impressed by this beautifully remodeled condominium/patio home, complete with an attached 1-car garage. Step into the stunning foyer featuring a vaulted ceiling and skylight that opens into a bright, airy floor plan. Luxury vinyl flooring flows seamlessly through much of the home. The fully applianced kitchen boasts Stainless steel appliances, granite countertops, a breakfast bar, and overlooks the dining area. The spacious living room has soaring ceilings and a gas fireplace with a stone surround. Double doors lead to the private primary suite with a vaulted ceiling, walk-in closet, and a Stylish feature wall the creates both warmth and sophistication. The en-suite bath has been fully renovated and showcases an oversized, spa-like shower. The second bedroom, currently used as a home office, is enhanced with French doors and offers privacy and versatility. The lower level is a true bonus- Featuring 8 ft ceilings, a 22 x 14 family room, and an additional 22 x 14 bedroom or office. Step outside to the private deck with a retractable awning-ideal for relaxing or entertaining. Mechanical information include the furnace and Central Air-2015, Roof 2016 and sump pump 2025. Conveniently located within walking distance to many amenities. Showings begin Friday, 8/29/25. Offers due Wednesday, 9/3/25 at 1:00pm.
Contact an agent
Home facts
- Year built:1993
- Listing ID #:B1634196
- Added:167 day(s) ago
- Updated:November 22, 2025 at 08:48 AM
Rooms and interior
- Bedrooms:2
- Total bathrooms:2
- Full bathrooms:2
- Living area:1,050 sq. ft.
Heating and cooling
- Cooling:Central Air
- Heating:Forced Air, Gas
Structure and exterior
- Roof:Asphalt
- Year built:1993
- Building area:1,050 sq. ft.
- Lot area:2.04 Acres
Schools
- High school:Williamsville South High
Utilities
- Water:Connected, Public, Water Connected
- Sewer:Connected, Sewer Connected
Finances and disclosures
- Price:$369,900
- Price per sq. ft.:$352.29
- Tax amount:$4,765
New listings near 15 Woodpointe
- New
 $975,000Active1 beds -- baths7,255 sq. ft.
$975,000Active1 beds -- baths7,255 sq. ft.829 Fillmore Avenue, Buffalo, NY 14212
MLS# B1660841Listed by: GURNEY BECKER & BOURNE - New
 $169,900Active6 beds 2 baths2,438 sq. ft.
$169,900Active6 beds 2 baths2,438 sq. ft.208 Stevenson Street, Buffalo, NY 14210
MLS# B1661928Listed by: LOVALLO REAL ESTATE - Open Sat, 11am to 1pmNew
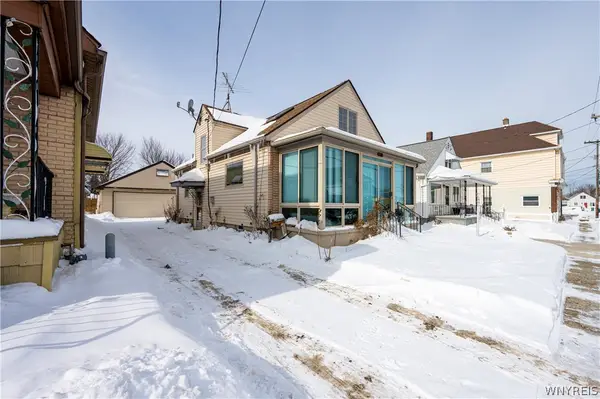 $169,900Active2 beds 1 baths1,050 sq. ft.
$169,900Active2 beds 1 baths1,050 sq. ft.358 Weimar Street, Buffalo, NY 14206
MLS# B1661542Listed by: WNY METRO ROBERTS REALTY - New
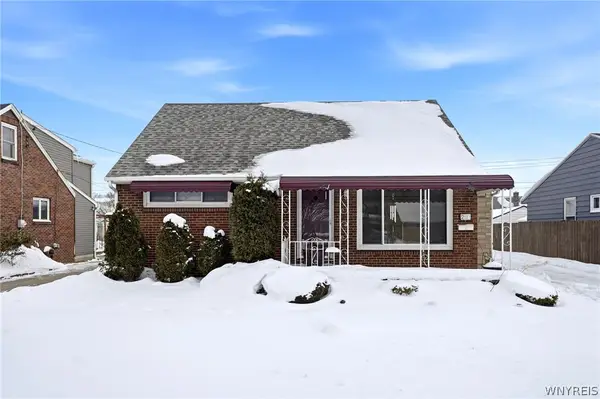 $199,900Active2 beds 1 baths1,776 sq. ft.
$199,900Active2 beds 1 baths1,776 sq. ft.291 N Willowlawn Parkway, Buffalo, NY 14206
MLS# B1661849Listed by: OWN NY REAL ESTATE LLC - Open Sat, 11am to 1pmNew
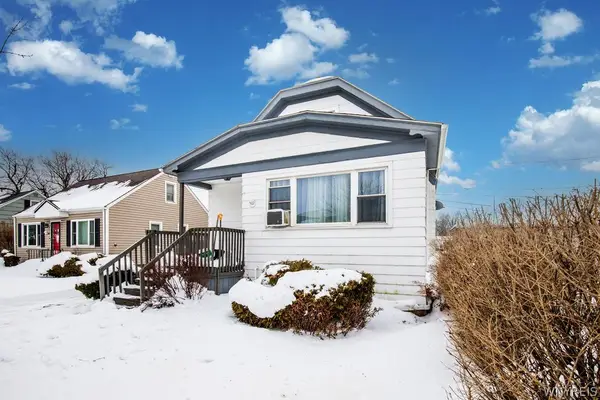 $249,900Active4 beds 2 baths1,481 sq. ft.
$249,900Active4 beds 2 baths1,481 sq. ft.502 W Hazeltine Avenue, Buffalo, NY 14217
MLS# B1661025Listed by: KELLER WILLIAMS REALTY WNY - Open Sat, 1 to 3pmNew
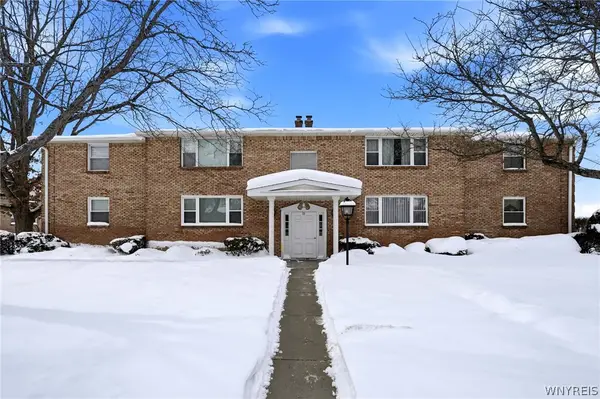 $149,900Active2 beds 2 baths1,135 sq. ft.
$149,900Active2 beds 2 baths1,135 sq. ft.72 Old Lyme Drive #2, Buffalo, NY 14221
MLS# B1661748Listed by: WNY METRO ROBERTS REALTY - New
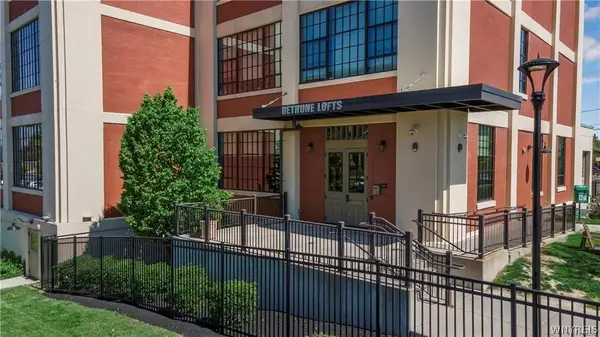 Listed by ERA$304,900Active2 beds 2 baths1,185 sq. ft.
Listed by ERA$304,900Active2 beds 2 baths1,185 sq. ft.2917 Main Street, Buffalo, NY 14214
MLS# B1661836Listed by: HUNT REAL ESTATE CORPORATION - New
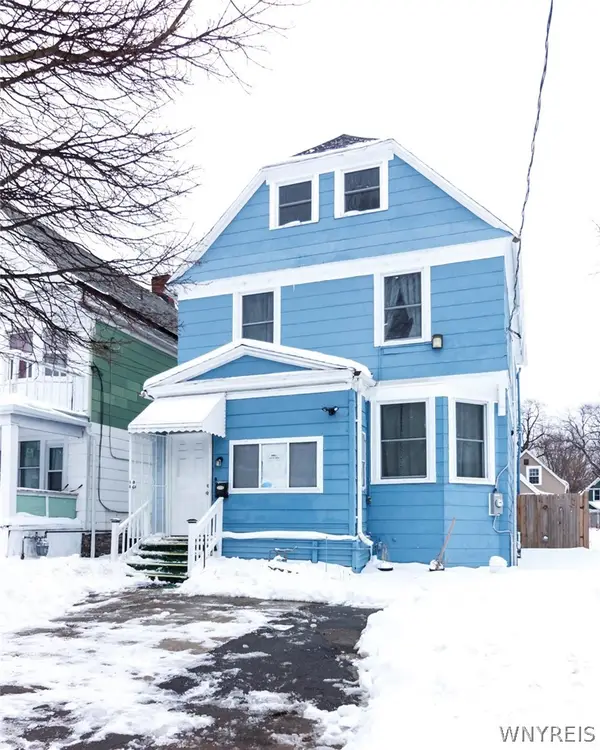 $170,000Active4 beds 3 baths1,234 sq. ft.
$170,000Active4 beds 3 baths1,234 sq. ft.263 Sumner Place, Buffalo, NY 14211
MLS# B1661559Listed by: ICONIC REAL ESTATE - New
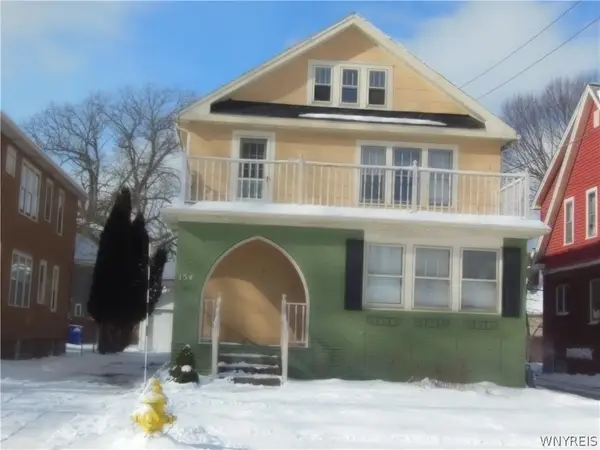 $244,900Active5 beds 2 baths2,182 sq. ft.
$244,900Active5 beds 2 baths2,182 sq. ft.154 Chamberlin Drive, Buffalo, NY 14210
MLS# B1661507Listed by: CENTURY 21 BALESTERI REAL ESTATE - New
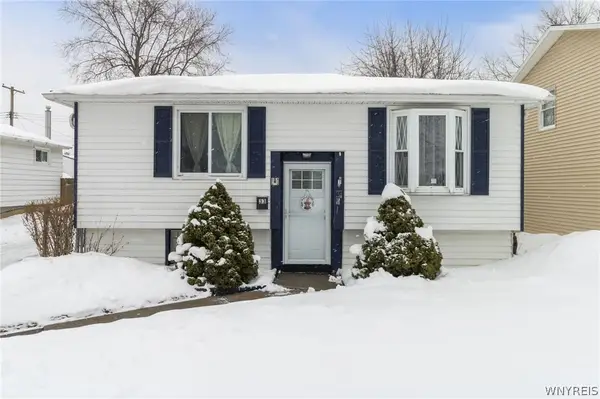 Listed by ERA$270,000Active3 beds 1 baths1,494 sq. ft.
Listed by ERA$270,000Active3 beds 1 baths1,494 sq. ft.33 John Brian Lane, Buffalo, NY 14227
MLS# B1661786Listed by: HUNT REAL ESTATE CORPORATION

