1621 Sheridan Drive, Buffalo, NY 14217
Local realty services provided by:ERA Team VP Real Estate
1621 Sheridan Drive,Buffalo, NY 14217
$250,000
- 3 Beds
- 2 Baths
- 1,582 sq. ft.
- Single family
- Active
Listed by:jennifer arnone
Office:howard hanna wny inc.
MLS#:B1646585
Source:NY_GENRIS
Price summary
- Price:$250,000
- Price per sq. ft.:$158.03
About this home
Come and check out this freshly updated 3-bedroom, 1.5-bath home with almost 1,600 square feet of space, tons of natural light, and plenty of room to spread out! Step inside to a large living room and dining room, perfect for hosting or relaxing. You’ll love the gleaming hardwood floors, bright, refreshed interior, and an easy-flow layout that feels open and welcoming. The kitchen cabinets have been freshly painted, and the main bathroom features fresh paint with an updated vanity and flooring. Each of the large bedrooms includes large closets – and the master with 2 closets. This home offers plenty of storage, including a clean, epoxy-coated basement floor. The convenient half bath adds extra functionality for guests or busy mornings. This home also features updated windows and doors, bringing efficiency and a modern look. Outside, you will enjoy a new concrete patio and privacy fence, creating the perfect backyard space. The attached garage adds convenience, and the location offers easy access to nearby parks, shopping, and more. If you're looking for a move-in-ready home with space, updates, and charm - this one’s for you! Offers are being reviewed as received. This home will not last long.
Contact an agent
Home facts
- Year built:1966
- Listing ID #:B1646585
- Added:1 day(s) ago
- Updated:October 22, 2025 at 07:40 PM
Rooms and interior
- Bedrooms:3
- Total bathrooms:2
- Full bathrooms:1
- Half bathrooms:1
- Living area:1,582 sq. ft.
Heating and cooling
- Cooling:Central Air
- Heating:Forced Air, Gas
Structure and exterior
- Roof:Asphalt
- Year built:1966
- Building area:1,582 sq. ft.
- Lot area:0.17 Acres
Schools
- High school:Kenmore West Senior High
- Middle school:Herbert Hoover Middle
- Elementary school:Herbert Hoover Elementary
Utilities
- Water:Connected, Public, Water Connected
- Sewer:Connected, Sewer Connected
Finances and disclosures
- Price:$250,000
- Price per sq. ft.:$158.03
- Tax amount:$5,846
New listings near 1621 Sheridan Drive
- New
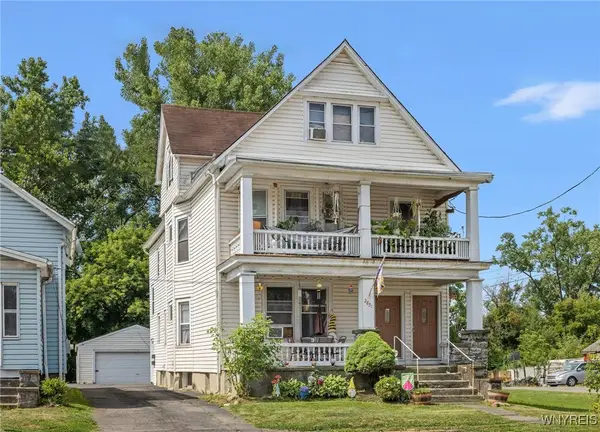 Listed by ERA$384,800Active9 beds 3 baths2,412 sq. ft.
Listed by ERA$384,800Active9 beds 3 baths2,412 sq. ft.2851 & 2853 Seneca Street, Buffalo, NY 14224
MLS# B1641294Listed by: HUNT REAL ESTATE CORPORATION - New
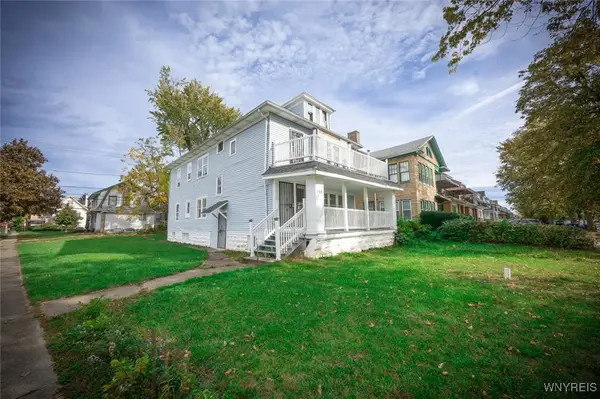 $229,000Active6 beds 2 baths2,526 sq. ft.
$229,000Active6 beds 2 baths2,526 sq. ft.192 Lisbon Avenue, Buffalo, NY 14215
MLS# B1646432Listed by: RED DOOR REAL ESTATE WNY LLC - New
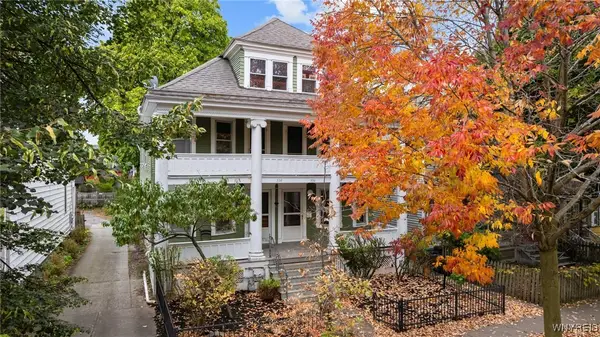 Listed by ERA$459,900Active8 beds 3 baths3,921 sq. ft.
Listed by ERA$459,900Active8 beds 3 baths3,921 sq. ft.330 Ashland Avenue, Buffalo, NY 14222
MLS# B1644814Listed by: HUNT REAL ESTATE CORPORATION - New
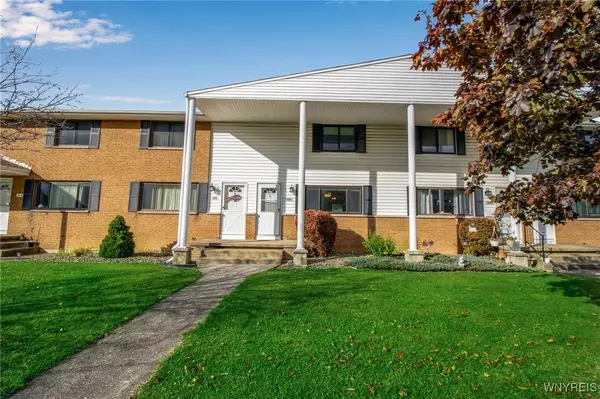 Listed by ERA$189,900Active2 beds 2 baths1,008 sq. ft.
Listed by ERA$189,900Active2 beds 2 baths1,008 sq. ft.188 Dover Drive, Buffalo, NY 14224
MLS# B1645452Listed by: HUNT REAL ESTATE CORPORATION - New
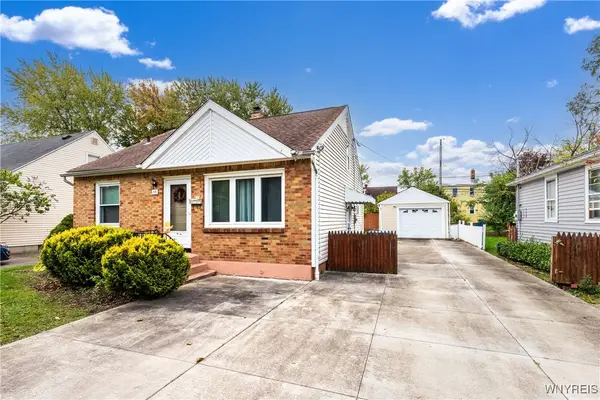 $249,900Active3 beds 3 baths1,218 sq. ft.
$249,900Active3 beds 3 baths1,218 sq. ft.55 Cornell Avenue, Buffalo, NY 14226
MLS# B1645826Listed by: MOOTRY MURPHY & BURGIN REALTY GROUP LLC - New
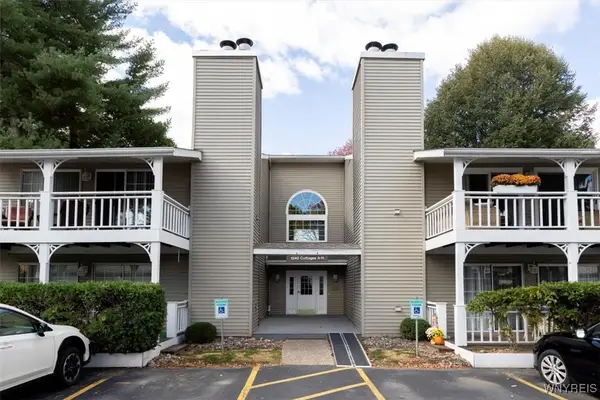 $199,900Active2 beds 1 baths1,062 sq. ft.
$199,900Active2 beds 1 baths1,062 sq. ft.1240 Youngs Road #C, Buffalo, NY 14221
MLS# B1646122Listed by: KELLER WILLIAMS REALTY WNY - New
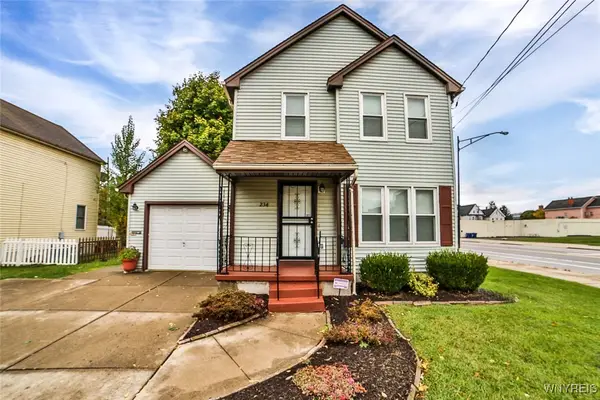 $239,900Active2 beds 2 baths1,380 sq. ft.
$239,900Active2 beds 2 baths1,380 sq. ft.234 Walnut Street, Buffalo, NY 14204
MLS# B1646393Listed by: MOOTRY MURPHY & BURGIN REALTY GROUP LLC - New
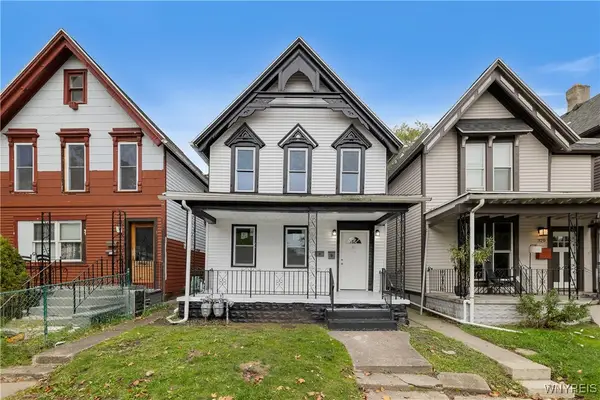 $239,900Active3 beds 2 baths1,619 sq. ft.
$239,900Active3 beds 2 baths1,619 sq. ft.318 14th Street, Buffalo, NY 14213
MLS# B1646469Listed by: WNY METRO ROBERTS REALTY - New
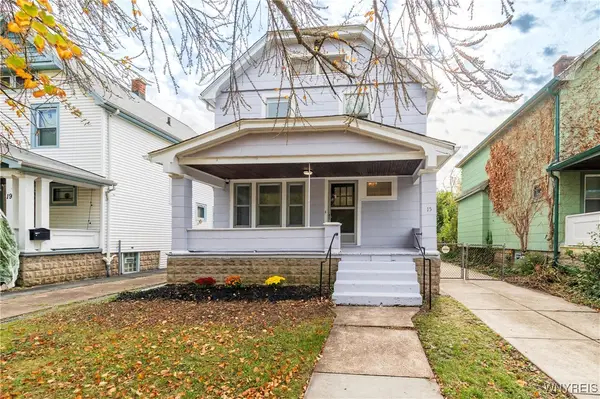 Listed by ERA$245,000Active4 beds 2 baths1,355 sq. ft.
Listed by ERA$245,000Active4 beds 2 baths1,355 sq. ft.15 Montcalm Street, Buffalo, NY 14214
MLS# B1646561Listed by: HUNT REAL ESTATE CORPORATION
