165 Summit Ave, Buffalo, NY 14214
Local realty services provided by:HUNT Real Estate ERA
165 Summit Ave,Buffalo, NY 14214
$695,000
- 4 Beds
- 3 Baths
- 3,308 sq. ft.
- Single family
- Active
Listed by:carolyn hoyt stevens
Office:gurney becker & bourne
MLS#:B1636215
Source:NY_GENRIS
Price summary
- Price:$695,000
- Price per sq. ft.:$210.1
About this home
165 Summit is a stately colonial, located on the Darwin Martin House block in Parkside, that beautifully blends classic features with thoughtful updates. The house boasts elegant spaces perfect for entertaining, including a large living room with a new gas fireplace, built-in bookcases, and French doors that open to a covered porch. Dining room also features French doors leading to a spacious family room with a vaulted ceiling and built-in cabinets with leaded glass doors. The family room seamlessly connects to the back deck and a convenient mudroom with storage and heated floors. The heart of the home is the completely renovated eat-in kitchen (2014), featuring granite counters, double ovens, two sinks, and cozy banquette. 1st floor office has custom desk, shelving, & heated floors. Half bath with new heated tile floor. The 2nd floor offers four well-sized bedrooms, including an en-suite primary bathroom and an additional hall bath. Semi-finished 3rd floor provides opportunities for customization. Beautiful backyard with a large deck, stone walls, hot tub and outdoor fireplace. Basement: 250 btl wine cellar, workshop, and laundry room. New driveway(2024), HVAC/heat pump (2025).
Contact an agent
Home facts
- Year built:1910
- Listing ID #:B1636215
- Added:1 day(s) ago
- Updated:September 08, 2025 at 11:35 PM
Rooms and interior
- Bedrooms:4
- Total bathrooms:3
- Full bathrooms:2
- Half bathrooms:1
- Living area:3,308 sq. ft.
Heating and cooling
- Cooling:Central Air
- Heating:Gas, Radiant Floor
Structure and exterior
- Roof:Asphalt, Membrane, Rubber
- Year built:1910
- Building area:3,308 sq. ft.
Utilities
- Water:Connected, Public, Water Connected
- Sewer:Connected, Sewer Connected
Finances and disclosures
- Price:$695,000
- Price per sq. ft.:$210.1
- Tax amount:$7,273
New listings near 165 Summit Ave
- New
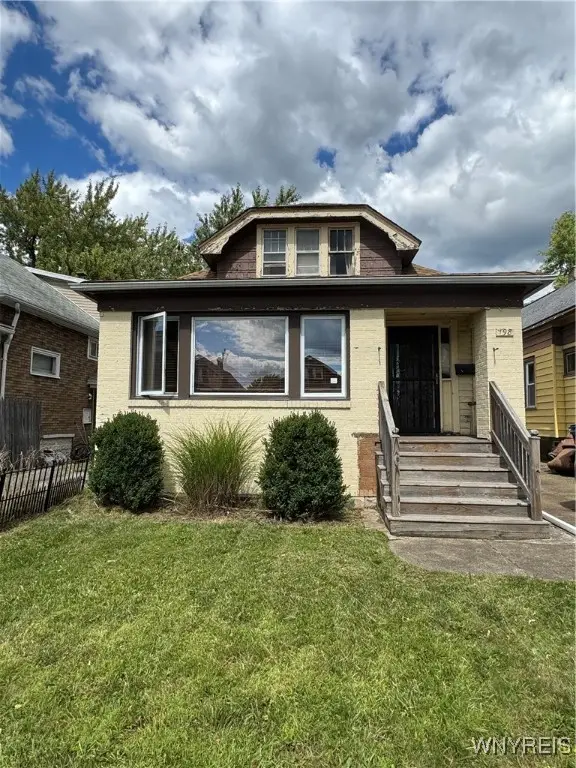 $160,000Active4 beds 2 baths1,451 sq. ft.
$160,000Active4 beds 2 baths1,451 sq. ft.198 Millicent Avenue, Buffalo, NY 14215
MLS# B1635554Listed by: RECCKIO R.E. & DEVELOPMENT,INC - New
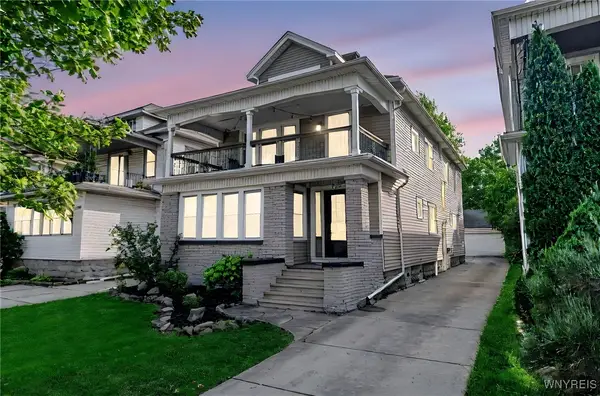 $379,900Active6 beds 2 baths2,738 sq. ft.
$379,900Active6 beds 2 baths2,738 sq. ft.415 Colvin Avenue, Buffalo, NY 14216
MLS# B1636471Listed by: KELLER WILLIAMS REALTY WNY - New
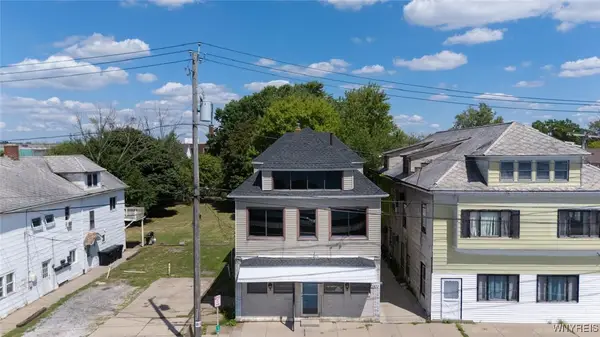 $299,900Active3 beds 3 baths5,425 sq. ft.
$299,900Active3 beds 3 baths5,425 sq. ft.2877 Niagara Street, Buffalo, NY 14207
MLS# B1633332Listed by: RED DOOR REAL ESTATE WNY LLC - New
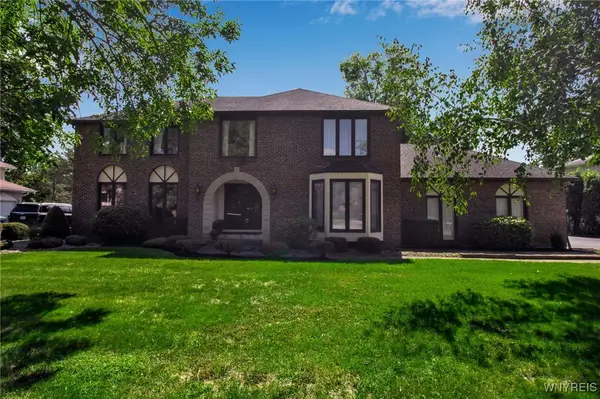 $599,900Active4 beds 3 baths3,081 sq. ft.
$599,900Active4 beds 3 baths3,081 sq. ft.59 Timberlane Drive, Buffalo, NY 14221
MLS# B1634790Listed by: HOWARD HANNA WNY INC - New
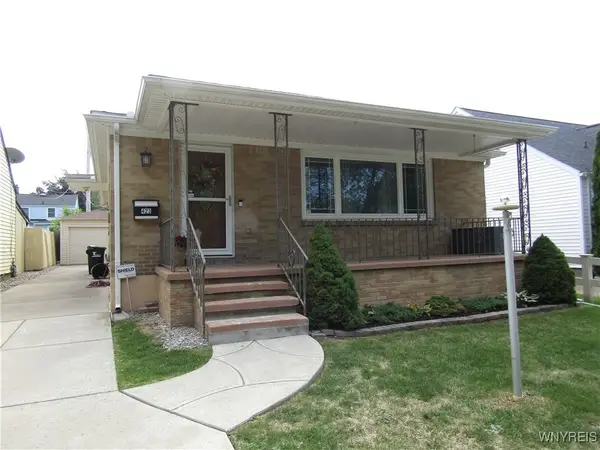 $299,000Active3 beds 2 baths1,344 sq. ft.
$299,000Active3 beds 2 baths1,344 sq. ft.423 Zimmerman Boulevard, Buffalo, NY 14223
MLS# B1636424Listed by: HOWARD HANNA WNY INC. - New
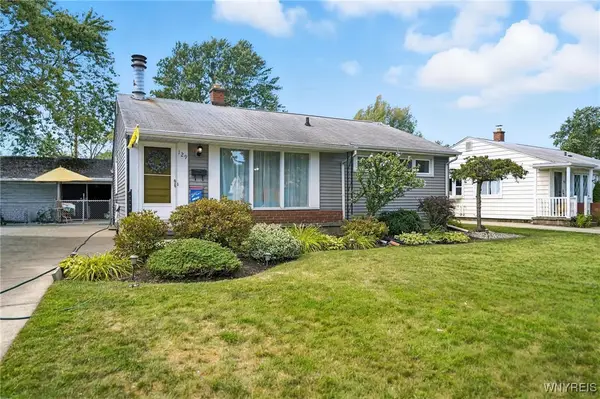 $239,900Active3 beds 1 baths1,274 sq. ft.
$239,900Active3 beds 1 baths1,274 sq. ft.129 Bennington Road, Buffalo, NY 14226
MLS# B1636458Listed by: HOWARD HANNA WNY INC. - New
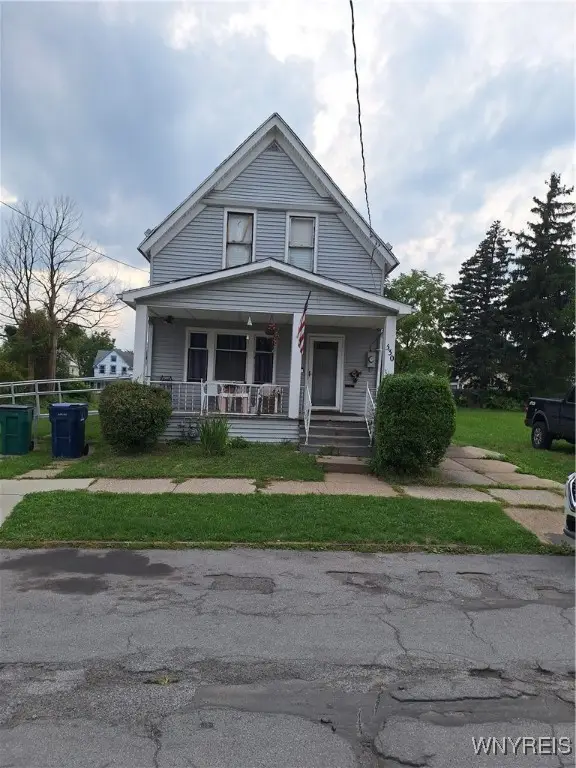 Listed by ERA$125,000Active3 beds 1 baths1,664 sq. ft.
Listed by ERA$125,000Active3 beds 1 baths1,664 sq. ft.330 Goodyear Avenue, Buffalo, NY 14211
MLS# B1633132Listed by: HUNT REAL ESTATE CORPORATION - New
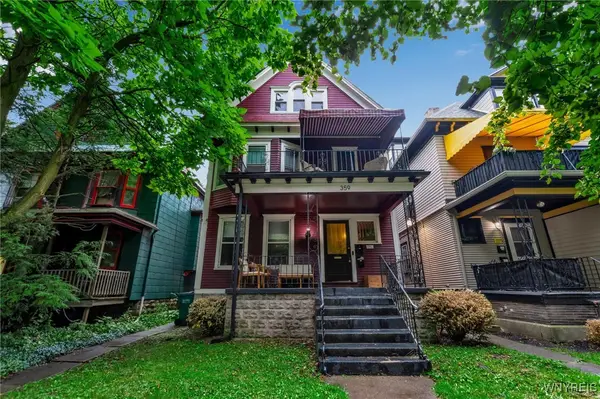 $400,000Active7 beds 2 baths3,140 sq. ft.
$400,000Active7 beds 2 baths3,140 sq. ft.359 Lafayette Avenue, Buffalo, NY 14213
MLS# B1636065Listed by: ICONIC REAL ESTATE - New
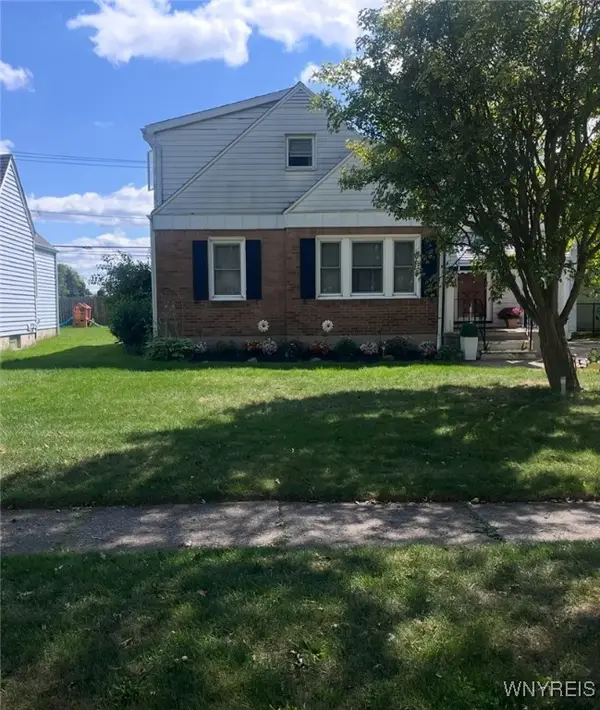 Listed by ERA$299,000Active3 beds 1 baths1,648 sq. ft.
Listed by ERA$299,000Active3 beds 1 baths1,648 sq. ft.211 Burke Drive, Buffalo, NY 14215
MLS# B1636476Listed by: HUNT REAL ESTATE CORPORATION
