172 Northill Drive #UNIT B, Buffalo, NY 14221
Local realty services provided by:ERA Team VP Real Estate



172 Northill Drive #UNIT B,Buffalo, NY 14221
$485,000
- 3 Beds
- 3 Baths
- 1,924 sq. ft.
- Condominium
- Pending
Listed by:joseph mitchell
Office:moving buffalo realty inc.
MLS#:B1612815
Source:NY_GENRIS
Price summary
- Price:$485,000
- Price per sq. ft.:$252.08
- Monthly HOA dues:$426
About this home
Gorgeous 3 bedroom, 2.5 bathroom luxury condo with no maintenance! This move-in ready condo sits in an ideal location, close to the Village of Williamsville, Transit Rd, Clarence, and the 90. The large kitchen offers lots of counter space, plenty of cupboards, a pantry, and a breakfast bar. The stainless steel appliances and gorgeous countertops make this the ideal kitchen. The dining area overlooks the prestigious Country Club of Buffalo. Plenty of natural light in the living room makes this an excellent area to relax or host guests. Upstairs you’ll find a convenient laundry room, 3 spacious bedrooms and 2 full bathrooms. The master features a walk-in closet, en-suite bathroom with double sinks and a stand up shower. The 2nd and 3rd bedrooms offer large closets and lots of space. The second full bathroom has a shower/tub. In the basement, you’ll find a blank canvas to make it your own! The egress window and high ceilings provide many options for the next owner to finish this space. The HOA plows the street and driveway, cuts the lawn, and handles the landscaping. This provides hassle-free living in the summer and especially the winter!
Open House Sunday 6/22 10am-12pm!
Contact an agent
Home facts
- Year built:2018
- Listing Id #:B1612815
- Added:66 day(s) ago
- Updated:August 16, 2025 at 07:27 AM
Rooms and interior
- Bedrooms:3
- Total bathrooms:3
- Full bathrooms:2
- Half bathrooms:1
- Living area:1,924 sq. ft.
Heating and cooling
- Cooling:Central Air
- Heating:Forced Air, Gas
Structure and exterior
- Roof:Asphalt
- Year built:2018
- Building area:1,924 sq. ft.
- Lot area:0.04 Acres
Utilities
- Water:Connected, Public, Water Connected
- Sewer:Connected, Sewer Connected
Finances and disclosures
- Price:$485,000
- Price per sq. ft.:$252.08
- Tax amount:$5,287
New listings near 172 Northill Drive #UNIT B
- New
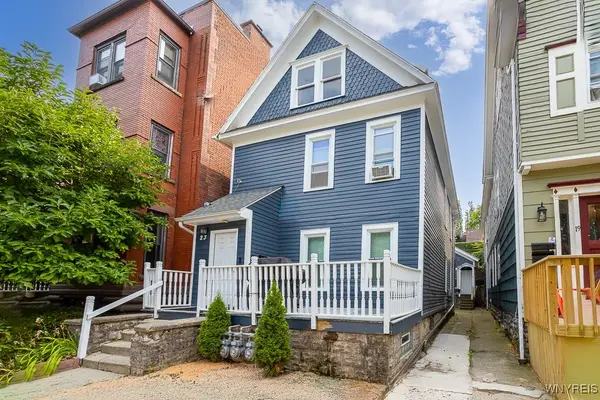 $399,000Active4 beds 3 baths2,500 sq. ft.
$399,000Active4 beds 3 baths2,500 sq. ft.23 Mariner Street, Buffalo, NY 14201
MLS# B1629063Listed by: CENTURY 21 NORTH EAST - New
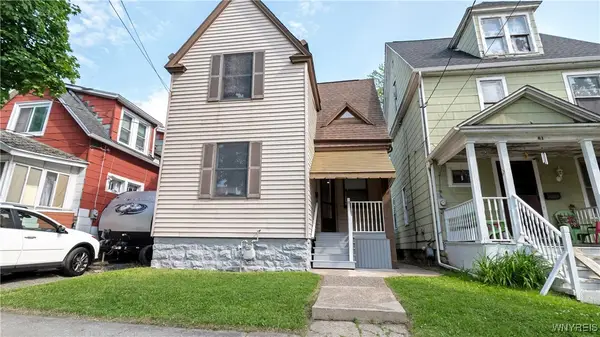 $150,000Active2 beds 1 baths974 sq. ft.
$150,000Active2 beds 1 baths974 sq. ft.63 Briggs Avenue, Buffalo, NY 14207
MLS# B1630955Listed by: WNY METRO ROBERTS REALTY - New
 $175,000Active4 beds 2 baths1,756 sq. ft.
$175,000Active4 beds 2 baths1,756 sq. ft.17 Proctor Avenue, Buffalo, NY 14215
MLS# B1630674Listed by: AVANT REALTY LLC - Open Wed, 5 to 7pmNew
 $229,000Active3 beds 2 baths1,335 sq. ft.
$229,000Active3 beds 2 baths1,335 sq. ft.98 Peoria Avenue, Buffalo, NY 14206
MLS# B1630719Listed by: KELLER WILLIAMS REALTY WNY - Open Sun, 1 to 3pmNew
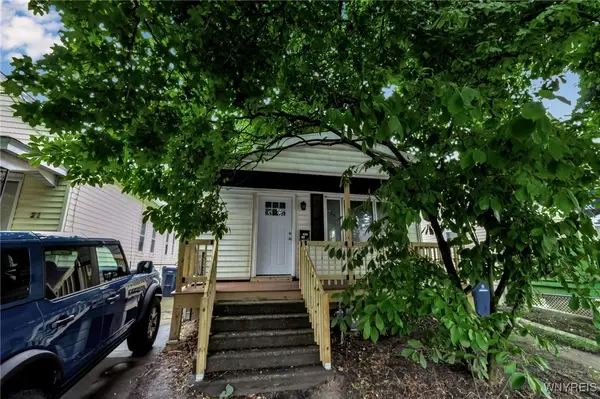 $169,900Active4 beds 1 baths1,210 sq. ft.
$169,900Active4 beds 1 baths1,210 sq. ft.19 Laux Street, Buffalo, NY 14206
MLS# B1630720Listed by: CAAAP REALTY - New
 $180,000Active5 beds 2 baths2,112 sq. ft.
$180,000Active5 beds 2 baths2,112 sq. ft.323 Holly Street, Buffalo, NY 14206
MLS# B1630758Listed by: WNY METRO ROBERTS REALTY - Open Sun, 1 to 3pmNew
 $449,900Active3 beds 3 baths1,848 sq. ft.
$449,900Active3 beds 3 baths1,848 sq. ft.54 Admiral Road, Buffalo, NY 14216
MLS# B1630778Listed by: HOWARD HANNA WNY INC. - Open Sun, 1 to 3pmNew
 $399,900Active5 beds 3 baths2,611 sq. ft.
$399,900Active5 beds 3 baths2,611 sq. ft.334 Baynes Street, Buffalo, NY 14213
MLS# B1630784Listed by: KELLER WILLIAMS REALTY WNY - New
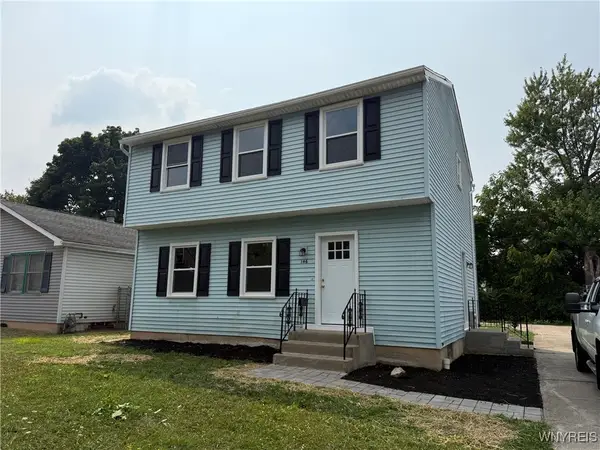 $219,900Active3 beds 2 baths1,456 sq. ft.
$219,900Active3 beds 2 baths1,456 sq. ft.146 Waverly Street, Buffalo, NY 14208
MLS# B1630843Listed by: WNY METRO ROBERTS REALTY - New
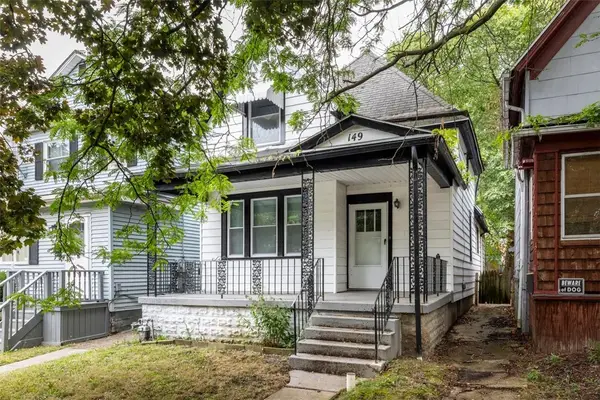 $165,000Active3 beds 2 baths1,097 sq. ft.
$165,000Active3 beds 2 baths1,097 sq. ft.149 Howell Street, Buffalo, NY 14207
MLS# R1630473Listed by: RE/MAX PLUS

