172 Northill Drive #F, Buffalo, NY 14221
Local realty services provided by:ERA Team VP Real Estate
172 Northill Drive #F,Buffalo, NY 14221
$534,900
- 3 Beds
- 3 Baths
- 1,924 sq. ft.
- Condominium
- Pending
Listed by:stephanie a morgan
Office:jrs morgan realty llc.
MLS#:B1632082
Source:NY_GENRIS
Price summary
- Price:$534,900
- Price per sq. ft.:$278.01
- Monthly HOA dues:$428
About this home
Stunning townhouse in Williamsville! Previously the model home, this end unit is perfectly appointed with open concept living and thoughtful touches throughout. The gourmet kitchen boasts quartz countertops, a pantry, a breakfast bar, and included stainless steel appliances. The spacious living/ dining area features a gas fireplace and opens to a private deck; perfect for entertaining. Upstairs, enjoy three generous bedrooms, and two full bathrooms. The primary suite offers a large closet with upgraded cabinetry and spa-like en-suite bath with dual sinks and a walk-in shower. Second floor laundry adds extra convenience. The full basement is a blank canvas ready for your personal touch, complete with high ceilings and an egress window for future finishing options. With the HOA taking care of snow removal, lawn care, and landscaping, you’ll enjoy a truly carefree lifestyle year-round—especially during Buffalo winters! Feels like a private retreat but still close to all the amenities. Don’t miss this opportunity to own a luxury condo in one of the area’s most desirable locations. Offers will be reviewed starting Tuesday, 8/26 at 7pm.
Contact an agent
Home facts
- Year built:2018
- Listing ID #:B1632082
- Added:35 day(s) ago
- Updated:September 07, 2025 at 07:20 AM
Rooms and interior
- Bedrooms:3
- Total bathrooms:3
- Full bathrooms:2
- Half bathrooms:1
- Living area:1,924 sq. ft.
Heating and cooling
- Cooling:Central Air
- Heating:Forced Air, Gas
Structure and exterior
- Year built:2018
- Building area:1,924 sq. ft.
- Lot area:0.04 Acres
Utilities
- Water:Connected, Public, Water Connected
- Sewer:Connected, Sewer Connected
Finances and disclosures
- Price:$534,900
- Price per sq. ft.:$278.01
- Tax amount:$5,544
New listings near 172 Northill Drive #F
- New
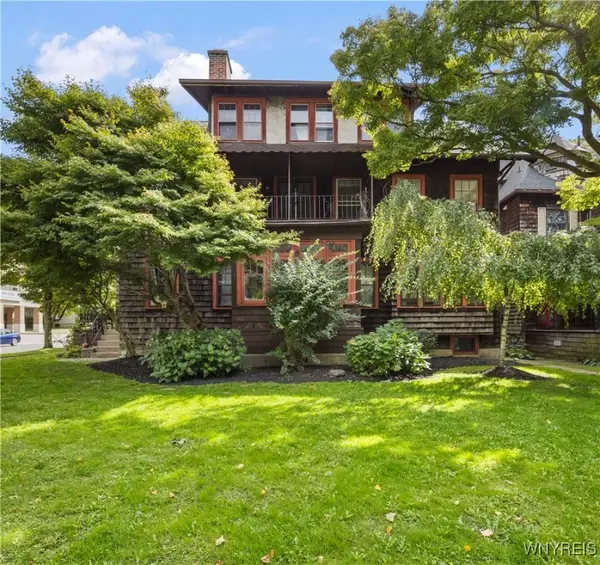 $699,900Active8 beds 4 baths4,070 sq. ft.
$699,900Active8 beds 4 baths4,070 sq. ft.143 Oakland Place, Buffalo, NY 14222
MLS# B1639913Listed by: GURNEY BECKER & BOURNE - New
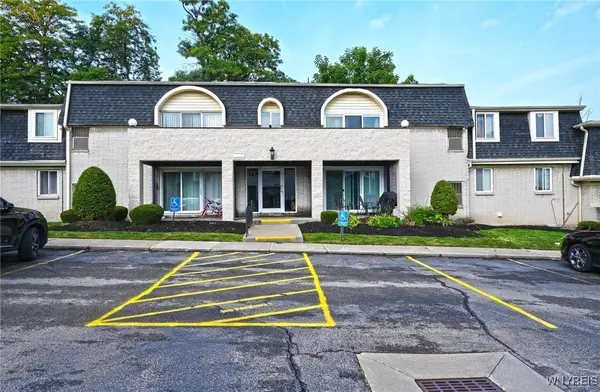 $159,900Active2 beds 1 baths1,100 sq. ft.
$159,900Active2 beds 1 baths1,100 sq. ft.5 Cambridge #F, Buffalo, NY 14221
MLS# B1640346Listed by: WNY METRO ROBERTS REALTY - New
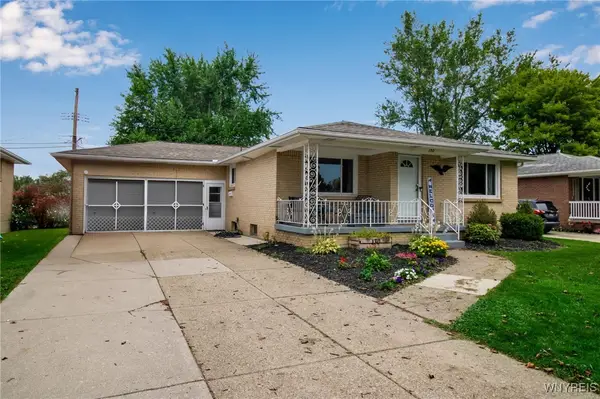 $259,900Active3 beds 2 baths1,336 sq. ft.
$259,900Active3 beds 2 baths1,336 sq. ft.130 Suzette Drive, Buffalo, NY 14227
MLS# B1640689Listed by: HOWARD HANNA WNY INC. - New
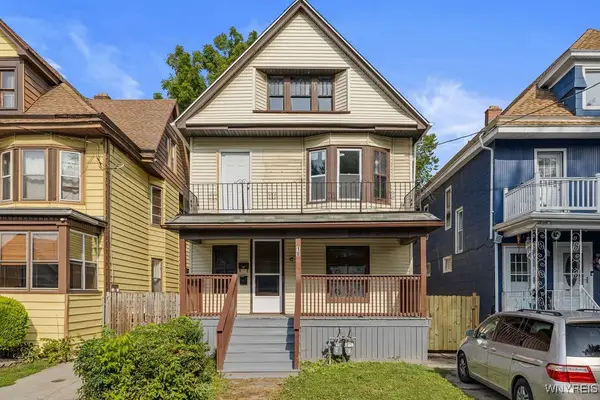 Listed by ERA$249,900Active6 beds 2 baths2,244 sq. ft.
Listed by ERA$249,900Active6 beds 2 baths2,244 sq. ft.18 S Ryan Street #N, Buffalo, NY 14210
MLS# B1640740Listed by: HUNT REAL ESTATE CORPORATION - New
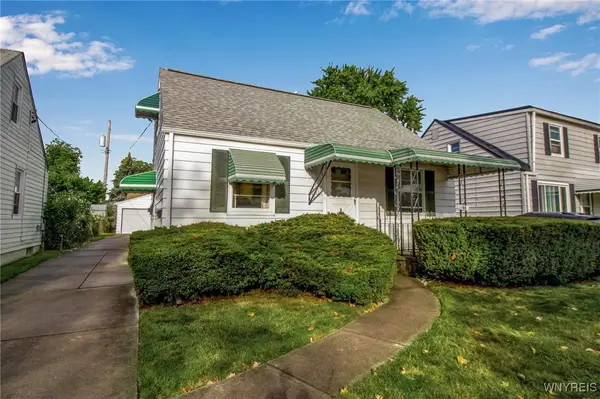 Listed by ERA$189,900Active4 beds 1 baths1,092 sq. ft.
Listed by ERA$189,900Active4 beds 1 baths1,092 sq. ft.148 Westland Parkway, Buffalo, NY 14225
MLS# B1639976Listed by: HUNT REAL ESTATE CORPORATION - New
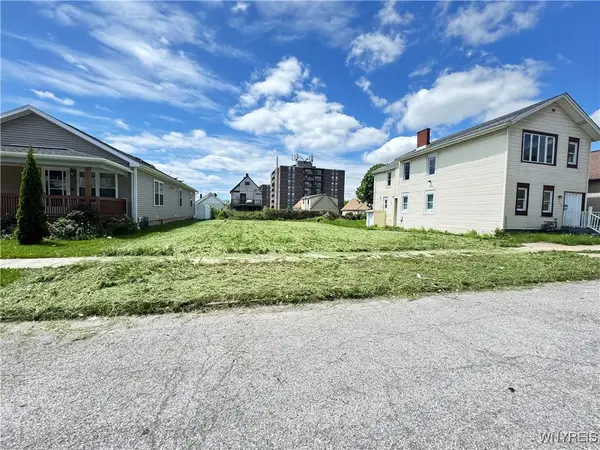 $25,000Active0.11 Acres
$25,000Active0.11 Acres318 Trenton Avenue, Buffalo, NY 14201
MLS# B1640704Listed by: EXP REALTY - New
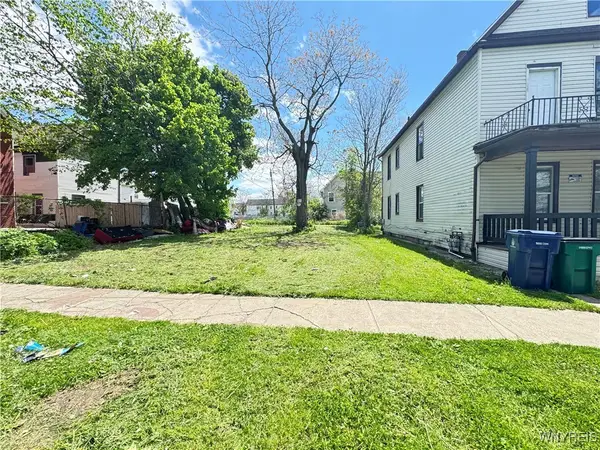 $17,000Active0.12 Acres
$17,000Active0.12 Acres81 Maryland Street, Buffalo, NY 14201
MLS# B1640713Listed by: EXP REALTY - New
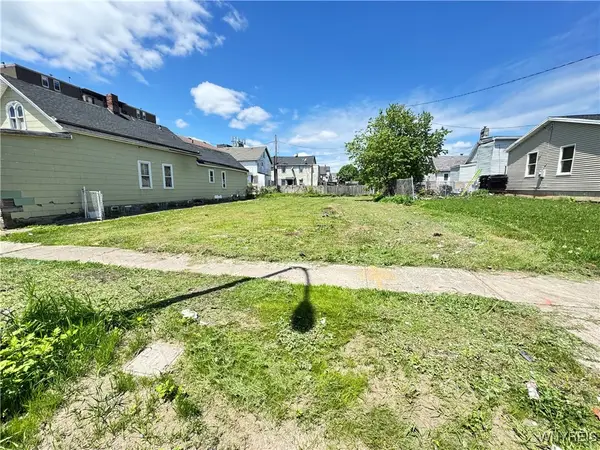 $10,500Active0.06 Acres
$10,500Active0.06 Acres60 Maryland Street, Buffalo, NY 14201
MLS# B1640724Listed by: EXP REALTY - New
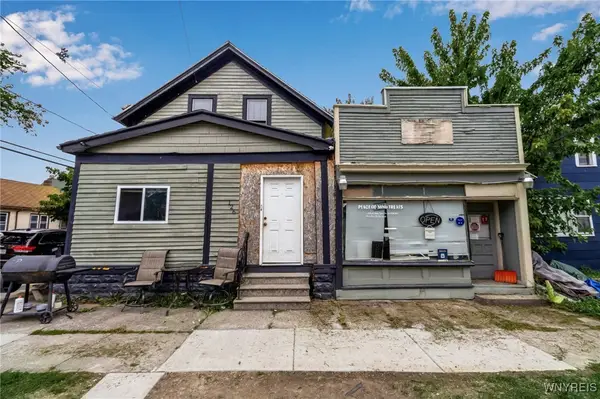 Listed by ERA$129,000Active5 beds 2 baths1,901 sq. ft.
Listed by ERA$129,000Active5 beds 2 baths1,901 sq. ft.126 Austin Street, Buffalo, NY 14207
MLS# B1640128Listed by: HUNT REAL ESTATE CORPORATION - New
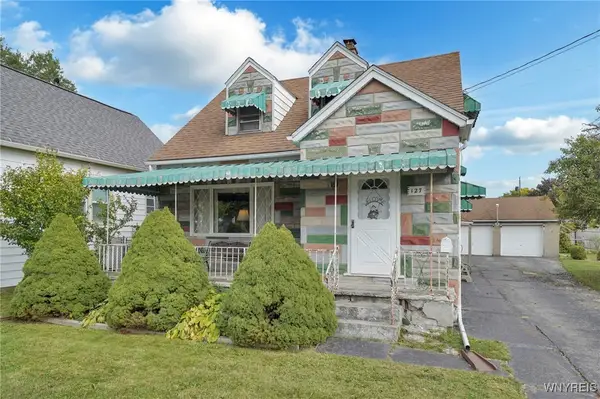 Listed by ERA$150,000Active4 beds 2 baths1,779 sq. ft.
Listed by ERA$150,000Active4 beds 2 baths1,779 sq. ft.127 Hedley Street, Buffalo, NY 14206
MLS# B1640417Listed by: HUNT REAL ESTATE CORPORATION
