175 Crown Royal Drive, Buffalo, NY 14221
Local realty services provided by:ERA Team VP Real Estate
Listed by:merredith m levin
Office:keller williams realty wny
MLS#:B1622647
Source:NY_GENRIS
Price summary
- Price:$569,900
- Price per sq. ft.:$238.85
About this home
Welcome to this beautifully maintained 4-bedroom, 2.5-bath Colonial, nestled in the highly sought-after Williamsville Central School District. Built by Essex Homes in 2001, this house has been impeccably maintained and offers both comfort and space for today’s lifestyle. You'll love the inviting eat-in kitchen, featuring stainless steel appliances, granite countertops, hardwood floors, walk-in pantry, and French door that opens to an inviting concrete patio and large yard —perfect for summer cookouts or relaxing with your morning coffee. The kitchen flows seamlessly into the welcoming family room with tray ceiling, gas fireplace and convenient built-ins, creating the ideal space for gathering with family and friends. The first floor also offers a formal dining room, a cozy home office, and a convenient laundry room—everything you need right at your fingertips. Upstairs, unwind in the oversized primary bedroom with a private ensuite ceramic tile bath, jetted tub, step in shower, and enormous walk-in closet. Three additional bedrooms with ample closets and a full bathroom offer plenty of space for everyone. Lovingly maintained and updated by 1 owner: Furnace & A/C '17, Arch Roof '15, H2O Tank '14, Patio Door '25, Front Door '23, Refinished kitchen floors '25, Permanent gas line to the outdoor grill, Vinyl siding, Full basement w/insulation and loads of potential for bonus space, Water powered back up sump pump, 2.5 car garage & more! Close to all major conveniences yet tucked away on a tree-lined street, this home in Williamsville is perfect for you! Welcome home to 175 Crown Royal Drive, you've met your MATCH!
Contact an agent
Home facts
- Year built:2001
- Listing ID #:B1622647
- Added:70 day(s) ago
- Updated:September 07, 2025 at 07:20 AM
Rooms and interior
- Bedrooms:4
- Total bathrooms:3
- Full bathrooms:2
- Half bathrooms:1
- Living area:2,386 sq. ft.
Heating and cooling
- Cooling:Central Air
- Heating:Forced Air, Gas
Structure and exterior
- Roof:Asphalt
- Year built:2001
- Building area:2,386 sq. ft.
- Lot area:0.23 Acres
Schools
- High school:Williamsville East High
- Middle school:Transit Middle
- Elementary school:Maple East Elementary
Utilities
- Water:Connected, Public, Water Connected
- Sewer:Connected, Sewer Connected
Finances and disclosures
- Price:$569,900
- Price per sq. ft.:$238.85
- Tax amount:$10,684
New listings near 175 Crown Royal Drive
- New
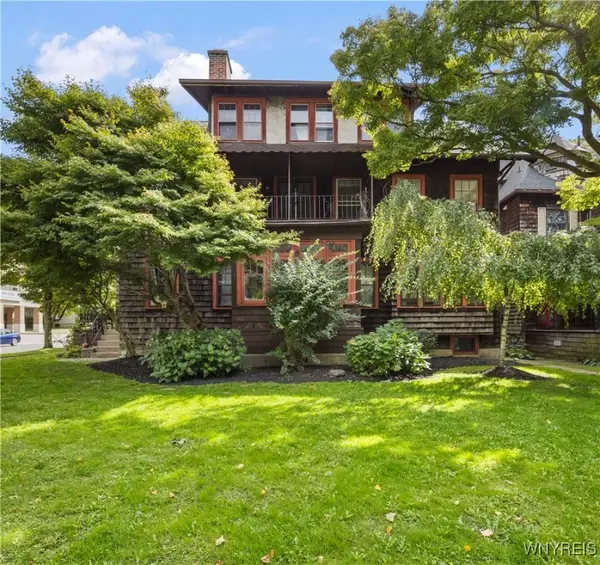 $699,900Active8 beds 4 baths4,070 sq. ft.
$699,900Active8 beds 4 baths4,070 sq. ft.143 Oakland Place, Buffalo, NY 14222
MLS# B1639913Listed by: GURNEY BECKER & BOURNE - New
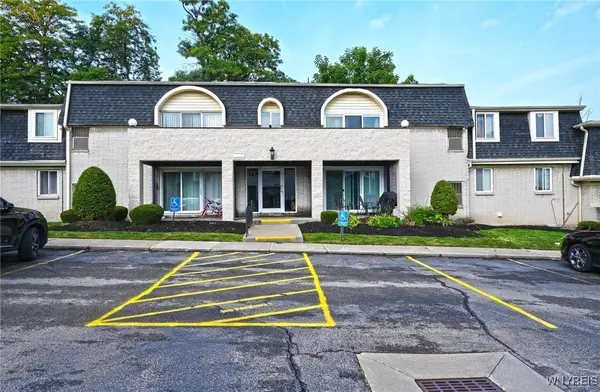 $159,900Active2 beds 1 baths1,100 sq. ft.
$159,900Active2 beds 1 baths1,100 sq. ft.5 Cambridge #F, Buffalo, NY 14221
MLS# B1640346Listed by: WNY METRO ROBERTS REALTY - New
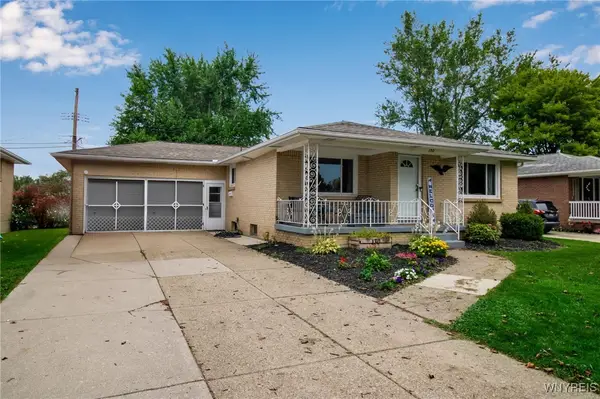 $259,900Active3 beds 2 baths1,336 sq. ft.
$259,900Active3 beds 2 baths1,336 sq. ft.130 Suzette Drive, Buffalo, NY 14227
MLS# B1640689Listed by: HOWARD HANNA WNY INC. - New
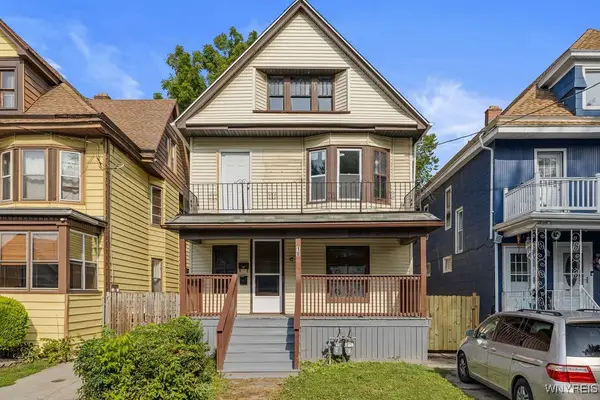 Listed by ERA$249,900Active6 beds 2 baths2,244 sq. ft.
Listed by ERA$249,900Active6 beds 2 baths2,244 sq. ft.18 S Ryan Street #N, Buffalo, NY 14210
MLS# B1640740Listed by: HUNT REAL ESTATE CORPORATION - New
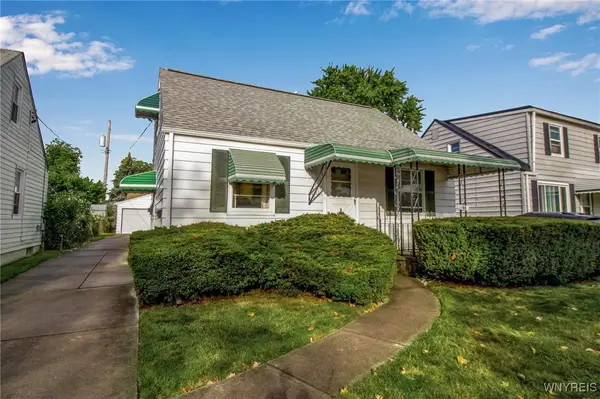 Listed by ERA$189,900Active4 beds 1 baths1,092 sq. ft.
Listed by ERA$189,900Active4 beds 1 baths1,092 sq. ft.148 Westland Parkway, Buffalo, NY 14225
MLS# B1639976Listed by: HUNT REAL ESTATE CORPORATION - New
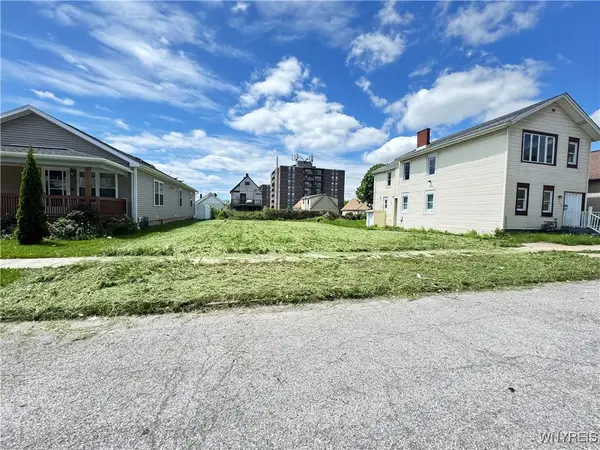 $25,000Active0.11 Acres
$25,000Active0.11 Acres318 Trenton Avenue, Buffalo, NY 14201
MLS# B1640704Listed by: EXP REALTY - New
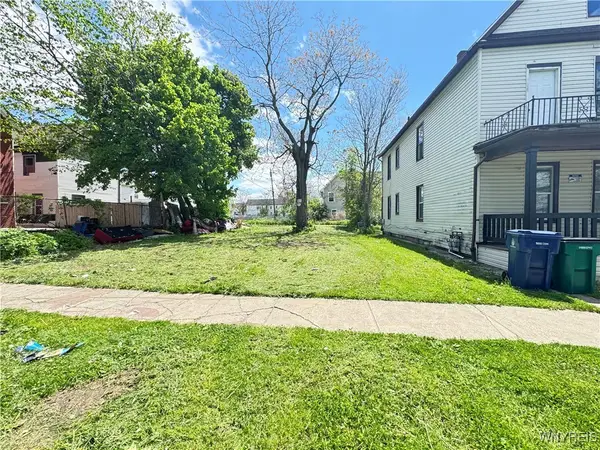 $17,000Active0.12 Acres
$17,000Active0.12 Acres81 Maryland Street, Buffalo, NY 14201
MLS# B1640713Listed by: EXP REALTY - New
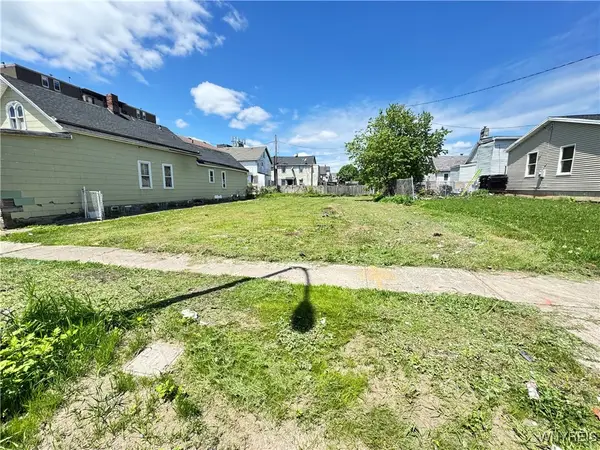 $10,500Active0.06 Acres
$10,500Active0.06 Acres60 Maryland Street, Buffalo, NY 14201
MLS# B1640724Listed by: EXP REALTY - New
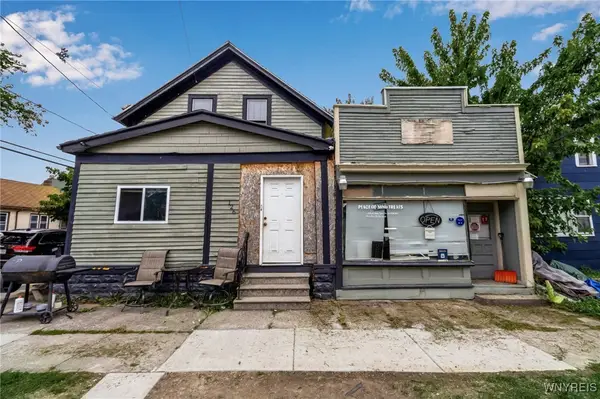 Listed by ERA$129,000Active5 beds 2 baths1,901 sq. ft.
Listed by ERA$129,000Active5 beds 2 baths1,901 sq. ft.126 Austin Street, Buffalo, NY 14207
MLS# B1640128Listed by: HUNT REAL ESTATE CORPORATION - New
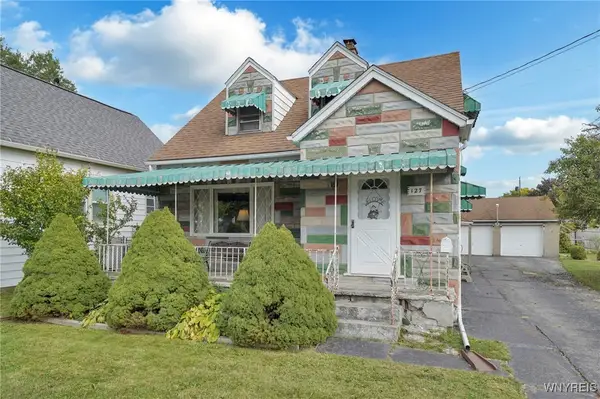 Listed by ERA$150,000Active4 beds 2 baths1,779 sq. ft.
Listed by ERA$150,000Active4 beds 2 baths1,779 sq. ft.127 Hedley Street, Buffalo, NY 14206
MLS# B1640417Listed by: HUNT REAL ESTATE CORPORATION
