175 Highland Drive, Buffalo, NY 14221
Local realty services provided by:ERA Team VP Real Estate
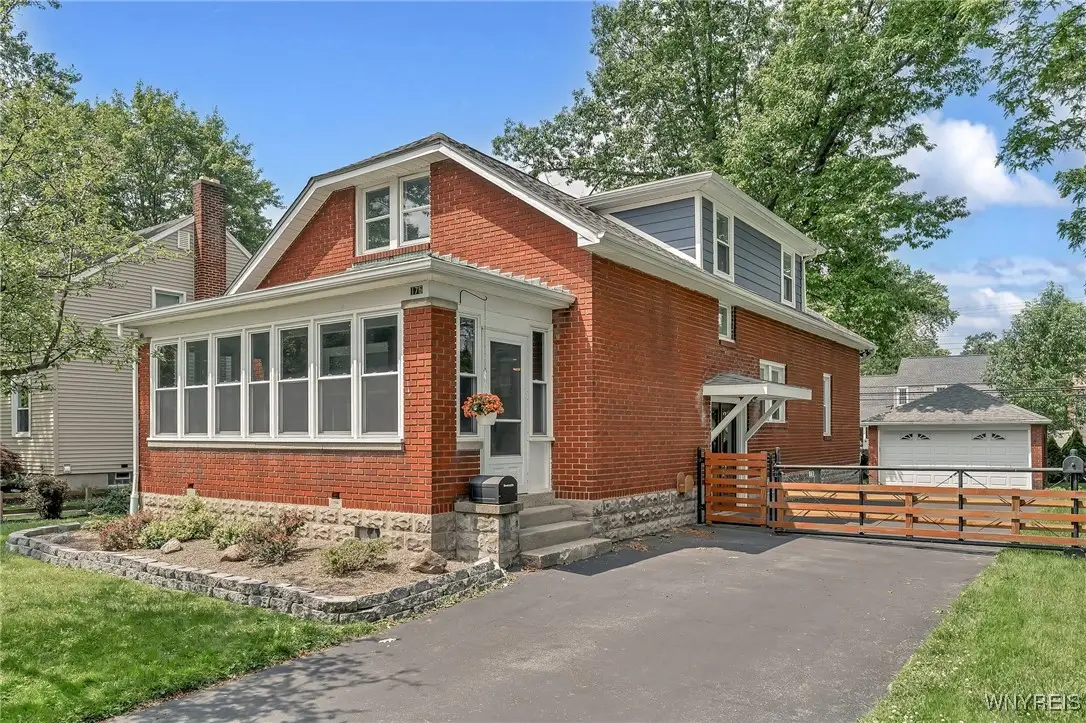


175 Highland Drive,Buffalo, NY 14221
$419,900
- 4 Beds
- 2 Baths
- 2,060 sq. ft.
- Single family
- Pending
Listed by:joan mauro
Office:prestige family realty
MLS#:B1617227
Source:NY_GENRIS
Price summary
- Price:$419,900
- Price per sq. ft.:$203.83
About this home
Welcome to this charming, all brick 4-bedroom, 2-bath home just a short stroll from the Village of Williamsville. This lovingly maintained property has been thoughtfully renovated from top to bottom, blending historical character with modern convenience. Step into the bright and inviting enclosed front porch—the perfect spot to enjoy your morning coffee. Inside, the recently redesigned open floor plan seamlessly connects the living, dining, and kitchen areas, ideal for both everyday living and entertaining. You'll love the gorgeous original hardwood floors and updated lighting throughout most of the first floor. The beautifully remodeled kitchen features quartz countertops, a newly tiled floor and backsplash, s/s appliances including a 5-burner gas stove, and new cabinetry with convenient pull-out shelving, offering ample storage. The 1st floor also includes 2 spacious bedrooms and a full bath, updated in 2018. Upstairs, the entire second floor was transformed in 2019 with the addition of two dormers, creating a luxurious primary suite complete with an impressive 9’ x 12’ walk-in closet. The spa-like primary bath boasts double vanities and a large, dual walk-in shower. An additional 2nd floor bedroom includes a sizable walk-in closet that doubles as a playroom or extra storage. The basement also has been recently finished to add a laundry area and a versatile family/rec room for relaxation or play. Outside, the fully fenced backyard offers plenty of space for activities, along with a storage shed and a patio perfect for summer entertaining. So many updates- see the attached list for full details. New roof (2020) Furnace, tankless water heater, central a/c unit, electric (2017). Truly, there’s nothing left to do but move in and enjoy. OPEN HOUSE SUNDAY 6/29 1-3PM & MONDAY 6/30 5-7PM. Offers will be due Tuesday, 7/1 @ 12pm.
Contact an agent
Home facts
- Year built:1935
- Listing Id #:B1617227
- Added:53 day(s) ago
- Updated:August 16, 2025 at 07:27 AM
Rooms and interior
- Bedrooms:4
- Total bathrooms:2
- Full bathrooms:2
- Living area:2,060 sq. ft.
Heating and cooling
- Cooling:Central Air
- Heating:Forced Air, Gas
Structure and exterior
- Roof:Asphalt, Shingle
- Year built:1935
- Building area:2,060 sq. ft.
- Lot area:0.25 Acres
Schools
- High school:Williamsville South High
Utilities
- Water:Connected, Public, Water Connected
- Sewer:Connected, Sewer Connected
Finances and disclosures
- Price:$419,900
- Price per sq. ft.:$203.83
- Tax amount:$9,134
New listings near 175 Highland Drive
- New
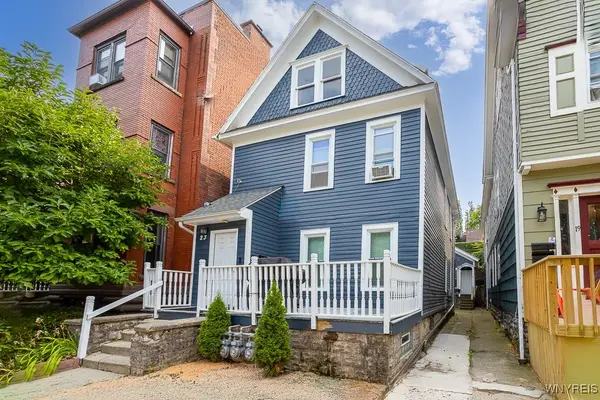 $399,000Active4 beds 3 baths2,500 sq. ft.
$399,000Active4 beds 3 baths2,500 sq. ft.23 Mariner Street, Buffalo, NY 14201
MLS# B1629063Listed by: CENTURY 21 NORTH EAST - New
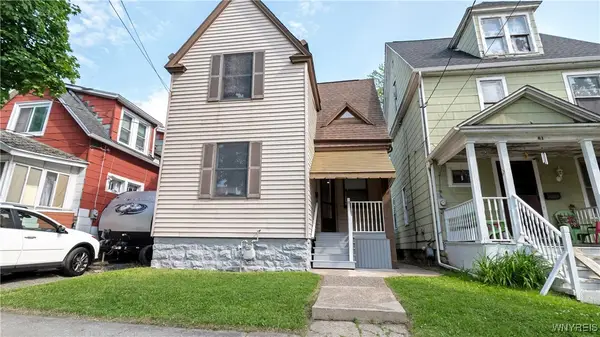 $150,000Active2 beds 1 baths974 sq. ft.
$150,000Active2 beds 1 baths974 sq. ft.63 Briggs Avenue, Buffalo, NY 14207
MLS# B1630955Listed by: WNY METRO ROBERTS REALTY - New
 $175,000Active4 beds 2 baths1,756 sq. ft.
$175,000Active4 beds 2 baths1,756 sq. ft.17 Proctor Avenue, Buffalo, NY 14215
MLS# B1630674Listed by: AVANT REALTY LLC - Open Wed, 5 to 7pmNew
 $229,000Active3 beds 2 baths1,335 sq. ft.
$229,000Active3 beds 2 baths1,335 sq. ft.98 Peoria Avenue, Buffalo, NY 14206
MLS# B1630719Listed by: KELLER WILLIAMS REALTY WNY - Open Sun, 1 to 3pmNew
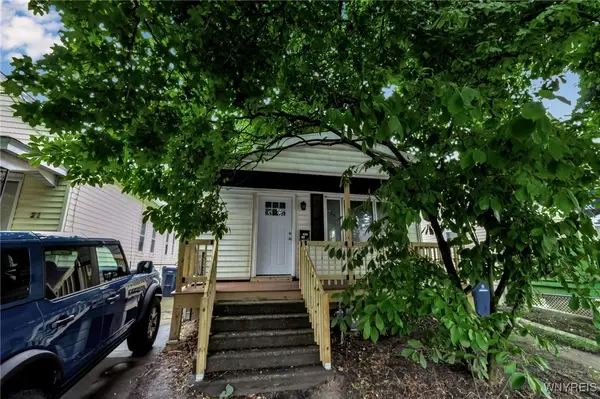 $169,900Active4 beds 1 baths1,210 sq. ft.
$169,900Active4 beds 1 baths1,210 sq. ft.19 Laux Street, Buffalo, NY 14206
MLS# B1630720Listed by: CAAAP REALTY - New
 $180,000Active5 beds 2 baths2,112 sq. ft.
$180,000Active5 beds 2 baths2,112 sq. ft.323 Holly Street, Buffalo, NY 14206
MLS# B1630758Listed by: WNY METRO ROBERTS REALTY - Open Sun, 1 to 3pmNew
 $449,900Active3 beds 3 baths1,848 sq. ft.
$449,900Active3 beds 3 baths1,848 sq. ft.54 Admiral Road, Buffalo, NY 14216
MLS# B1630778Listed by: HOWARD HANNA WNY INC. - Open Sun, 1 to 3pmNew
 $399,900Active5 beds 3 baths2,611 sq. ft.
$399,900Active5 beds 3 baths2,611 sq. ft.334 Baynes Street, Buffalo, NY 14213
MLS# B1630784Listed by: KELLER WILLIAMS REALTY WNY - New
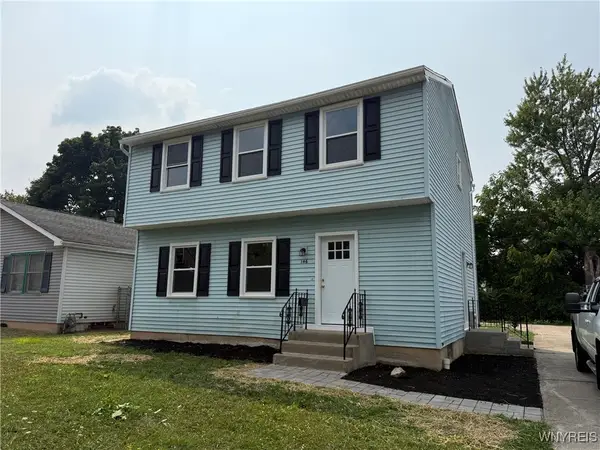 $219,900Active3 beds 2 baths1,456 sq. ft.
$219,900Active3 beds 2 baths1,456 sq. ft.146 Waverly Street, Buffalo, NY 14208
MLS# B1630843Listed by: WNY METRO ROBERTS REALTY - New
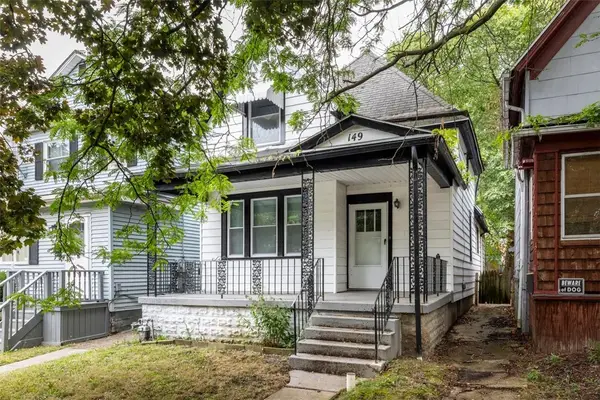 $165,000Active3 beds 2 baths1,097 sq. ft.
$165,000Active3 beds 2 baths1,097 sq. ft.149 Howell Street, Buffalo, NY 14207
MLS# R1630473Listed by: RE/MAX PLUS

