176 Bennington Road, Buffalo, NY 14226
Local realty services provided by:HUNT Real Estate ERA
Listed by: joshua james
Office: keller williams realty wny
MLS#:B1647971
Source:NY_GENRIS
Price summary
- Price:$219,900
- Price per sq. ft.:$211.85
About this home
MUST SEE!!! SPACIOUS & beautifully appointed luxury ranch in Snyder; MOVE-IN READY with an open-layout concept and highly rated Smallwood Elementary. This desirable home rests in a peaceful development, backing to Kingsgate Park with a walking path for early morning strolls. Featuring a charming & renovated kitchen w/soft-close drawers, tile backsplash & breakfast bar with attractive finishes opening to the dining area and spacious living room with generous picture windows for an abundance of natural light. Enjoy the gorgeous laminate flooring throughout the LR and three bedrooms while the remodeled bathroom adds character with the high-end LVT flooring and distinctive tile shower surround with built-in shelving. Step out the glass doors to the concrete patio for those cooler fall evenings or sipping your morning coffee in the fully-fenced backyard with greenery & mature trees for privacy. Impeccably kept w/choice finishes with a detached 1.5 car garage & attic space for ample storage and 1st floor laundry for EASE OF LIVING, this picturesque home has many updates including all new interior wood doors & landscaping in 2022, high-efficiency furnace, sump pump, some windows & interior paint all in 2020, HWT 2018, arch. shingle roof 2017, kitchen & A/C 2015 and more! Low taxes, great schools and steps from the conveniences of Williamsville & Amherst! Showings begin 11/5/25.
Contact an agent
Home facts
- Year built:1952
- Listing ID #:B1647971
- Added:61 day(s) ago
- Updated:December 31, 2025 at 08:44 AM
Rooms and interior
- Bedrooms:3
- Total bathrooms:1
- Full bathrooms:1
- Living area:1,038 sq. ft.
Heating and cooling
- Cooling:Central Air
- Heating:Forced Air, Gas
Structure and exterior
- Roof:Shingle
- Year built:1952
- Building area:1,038 sq. ft.
- Lot area:0.2 Acres
Schools
- High school:Amherst Central High
- Middle school:Amherst Middle
- Elementary school:Smallwood Drive
Utilities
- Water:Connected, Public, Water Connected
- Sewer:Connected, Sewer Connected
Finances and disclosures
- Price:$219,900
- Price per sq. ft.:$211.85
- Tax amount:$5,369
New listings near 176 Bennington Road
- Open Sat, 1 to 3pmNew
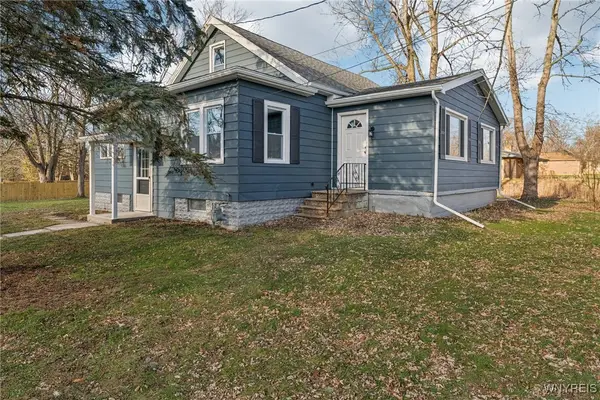 $299,900Active3 beds 2 baths1,675 sq. ft.
$299,900Active3 beds 2 baths1,675 sq. ft.24 Broadway Street, Buffalo, NY 14224
MLS# B1656026Listed by: WNY METRO ROBERTS REALTY - New
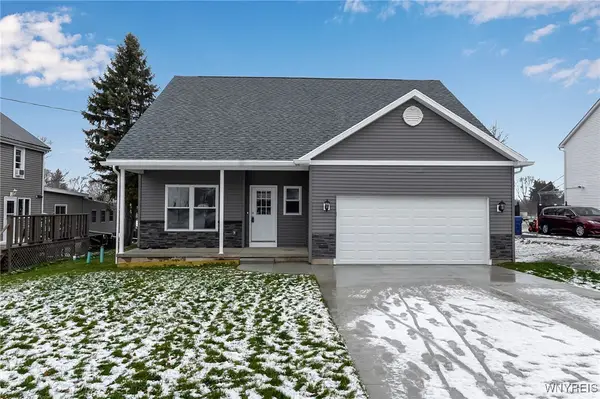 $489,999Active3 beds 2 baths2,082 sq. ft.
$489,999Active3 beds 2 baths2,082 sq. ft.5200 Berg Road, Buffalo, NY 14218
MLS# B1655877Listed by: SHOWTIME REALTY NEW YORK INC - New
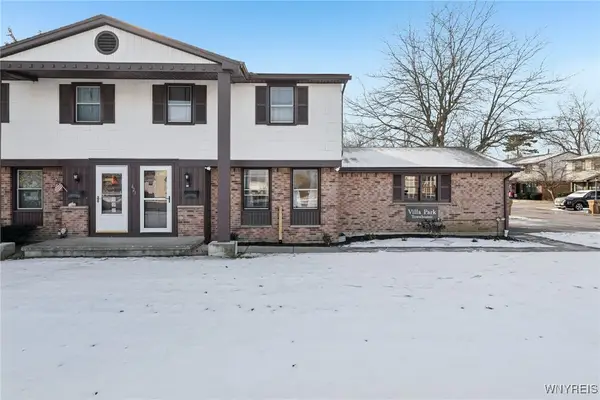 $163,000Active2 beds 2 baths1,148 sq. ft.
$163,000Active2 beds 2 baths1,148 sq. ft.621 French Road #R, Buffalo, NY 14227
MLS# B1656017Listed by: HOWARD HANNA WNY INC - New
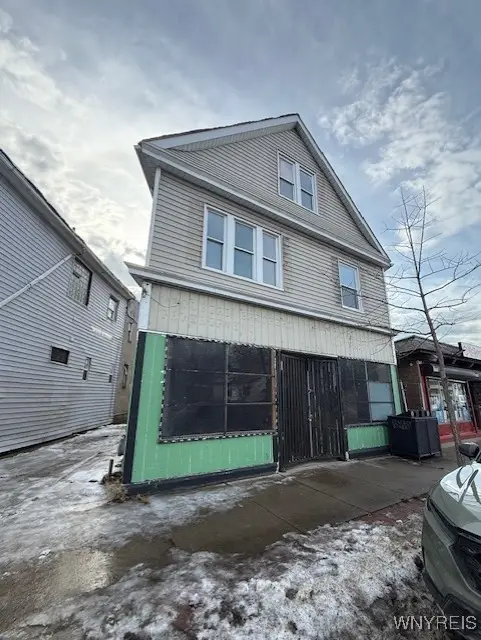 $279,900Active3 beds 2 baths3,315 sq. ft.
$279,900Active3 beds 2 baths3,315 sq. ft.2255 Genesee Street, Buffalo, NY 14211
MLS# B1655856Listed by: HOWARD HANNA WNY INC - New
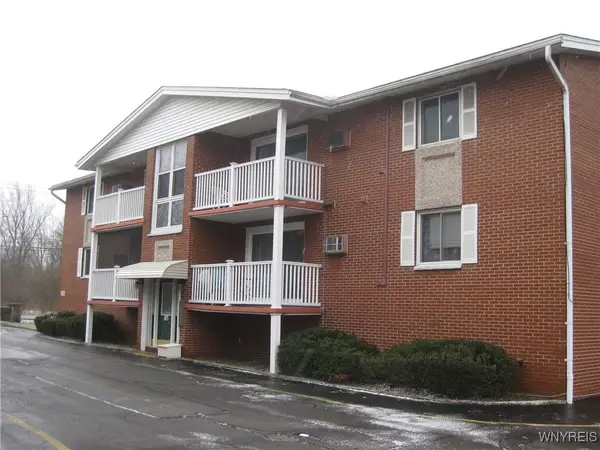 $124,900Active2 beds 1 baths744 sq. ft.
$124,900Active2 beds 1 baths744 sq. ft.1150 Indian Church Road #3, Buffalo, NY 14224
MLS# B1655799Listed by: REMAX NORTH - New
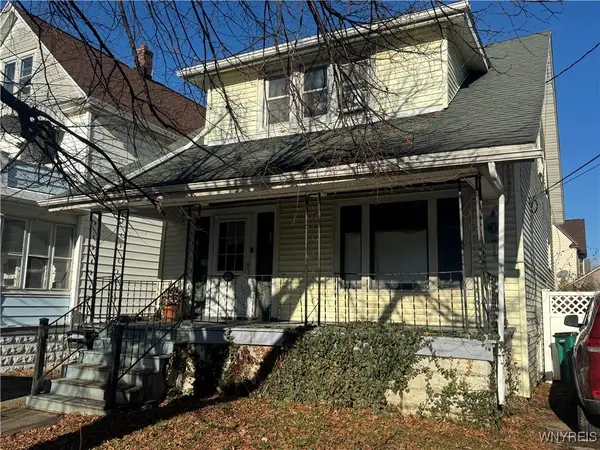 $129,900Active3 beds 2 baths1,056 sq. ft.
$129,900Active3 beds 2 baths1,056 sq. ft.28 Bloomfield Avenue, Buffalo, NY 14220
MLS# B1655936Listed by: SUPERLATIVE REAL ESTATE, INC. - Open Sat, 11am to 1pmNew
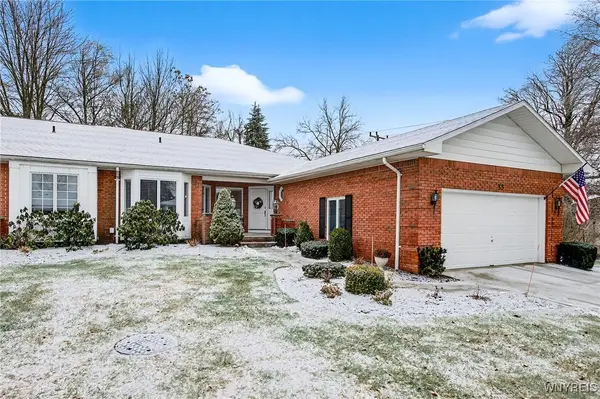 $560,000Active2 beds 3 baths2,030 sq. ft.
$560,000Active2 beds 3 baths2,030 sq. ft.35 Hampton Hill Drive, Buffalo, NY 14221
MLS# B1655825Listed by: EXP REALTY - Open Sat, 11am to 2pmNew
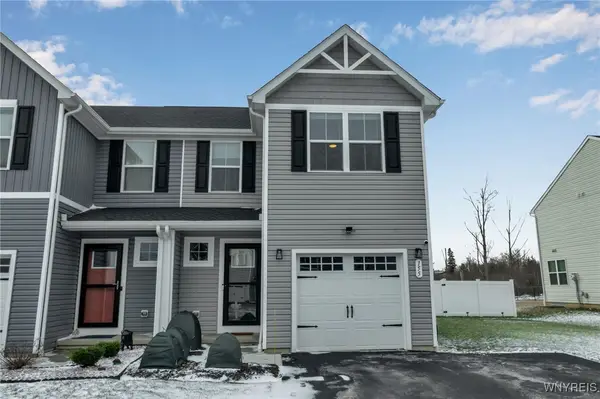 $325,000Active3 beds 3 baths1,498 sq. ft.
$325,000Active3 beds 3 baths1,498 sq. ft.155 Grant Boulevard, Buffalo, NY 14218
MLS# B1655121Listed by: HUNT REAL ESTATE CORPORATION - New
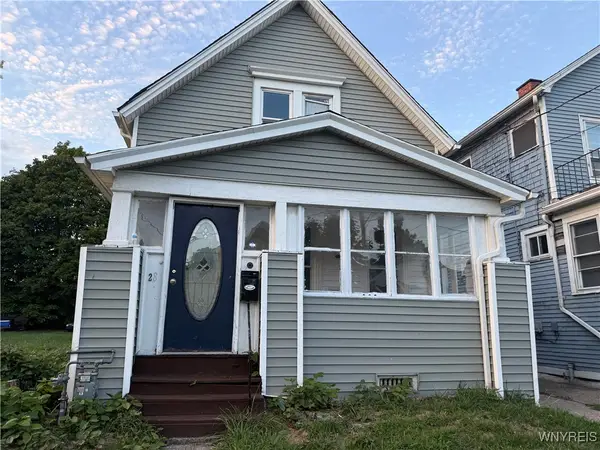 $79,000Active4 beds 1 baths1,064 sq. ft.
$79,000Active4 beds 1 baths1,064 sq. ft.28 Dignity Circle, Buffalo, NY 14211
MLS# B1655801Listed by: KELLER WILLIAMS REALTY WNY - New
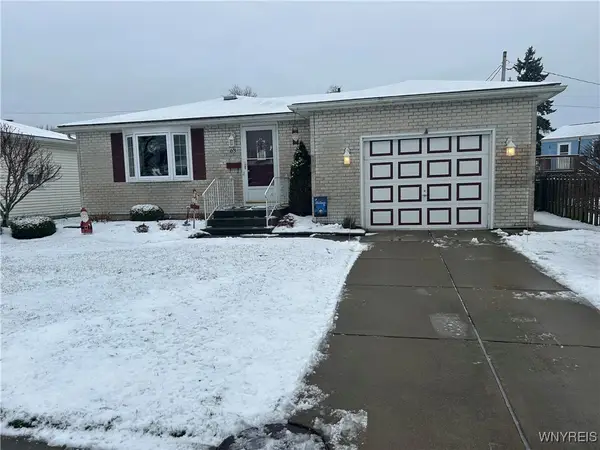 $269,900Active3 beds 2 baths960 sq. ft.
$269,900Active3 beds 2 baths960 sq. ft.63 W Cherbourg Drive, Buffalo, NY 14227
MLS# B1655752Listed by: HOMECOIN.COM
