176 Steven Drive, Buffalo, NY 14227
Local realty services provided by:ERA Team VP Real Estate
176 Steven Drive,Buffalo, NY 14227
$299,900
- 4 Beds
- 2 Baths
- 1,570 sq. ft.
- Single family
- Pending
Listed by: lori a o'donnell
Office: wny metro roberts realty
MLS#:B1650088
Source:NY_GENRIS
Price summary
- Price:$299,900
- Price per sq. ft.:$191.02
About this home
Welcome home to 176 Steven Drive! Nestled on an extra large lot, this 4-bedroom home offers the perfect blend of comfort, convenience, and room to grow. Step inside to find a warm, inviting interior with plenty of natural light and a practical floor plan that fits today’s lifestyle. The kitchen opens to the dining area for easy entertaining, while the living room is ideal for cozy nights in. Enjoy fireplaces on each level including the particularly finished basement for additional entertaining space. Central air and tankless hot water will provide convenience and efficiency as well. Outside, you’ll love the expansive yard (with an additional rear lot included in the sale)—perfect for gardening, relaxing, or hosting summer barbecues. A two-car attached garage adds extra storage and everyday ease. With 1.5 baths and a location that balances peace and accessibility, this home is ready to welcome its next chapter.
This home has an additional lot attached in the rear of the property included in the sale.(t&c tax $133. and School $145)
Offers will be reviewed as they come in but the seller reserves the right to set a deadline.
Contact an agent
Home facts
- Year built:1968
- Listing ID #:B1650088
- Added:50 day(s) ago
- Updated:December 31, 2025 at 08:44 AM
Rooms and interior
- Bedrooms:4
- Total bathrooms:2
- Full bathrooms:1
- Half bathrooms:1
- Living area:1,570 sq. ft.
Heating and cooling
- Cooling:Central Air
- Heating:Gas
Structure and exterior
- Year built:1968
- Building area:1,570 sq. ft.
- Lot area:0.19 Acres
Utilities
- Water:Connected, Public, Water Connected
- Sewer:Connected, Sewer Connected
Finances and disclosures
- Price:$299,900
- Price per sq. ft.:$191.02
- Tax amount:$8,085
New listings near 176 Steven Drive
- Open Sat, 1 to 3pmNew
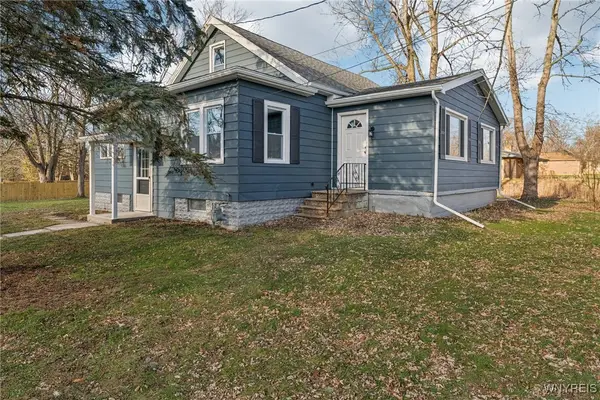 $299,900Active3 beds 2 baths1,675 sq. ft.
$299,900Active3 beds 2 baths1,675 sq. ft.24 Broadway Street, Buffalo, NY 14224
MLS# B1656026Listed by: WNY METRO ROBERTS REALTY - New
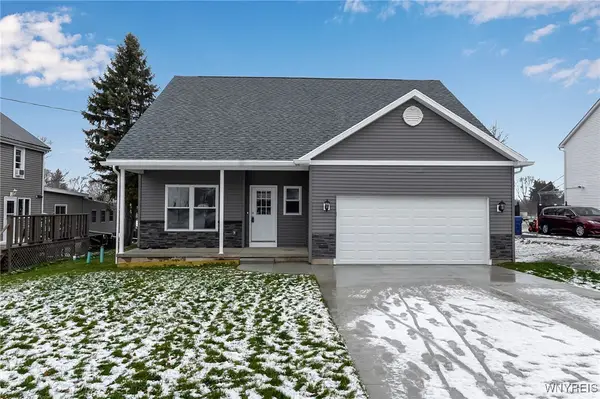 $489,999Active3 beds 2 baths2,082 sq. ft.
$489,999Active3 beds 2 baths2,082 sq. ft.5200 Berg Road, Buffalo, NY 14218
MLS# B1655877Listed by: SHOWTIME REALTY NEW YORK INC - New
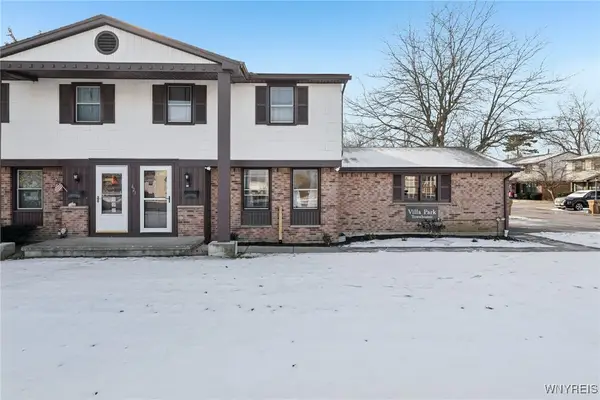 $163,000Active2 beds 2 baths1,148 sq. ft.
$163,000Active2 beds 2 baths1,148 sq. ft.621 French Road #R, Buffalo, NY 14227
MLS# B1656017Listed by: HOWARD HANNA WNY INC - New
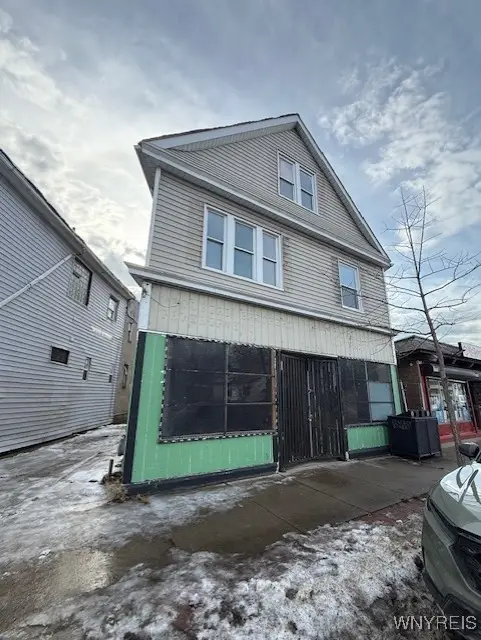 $279,900Active3 beds 2 baths3,315 sq. ft.
$279,900Active3 beds 2 baths3,315 sq. ft.2255 Genesee Street, Buffalo, NY 14211
MLS# B1655856Listed by: HOWARD HANNA WNY INC - New
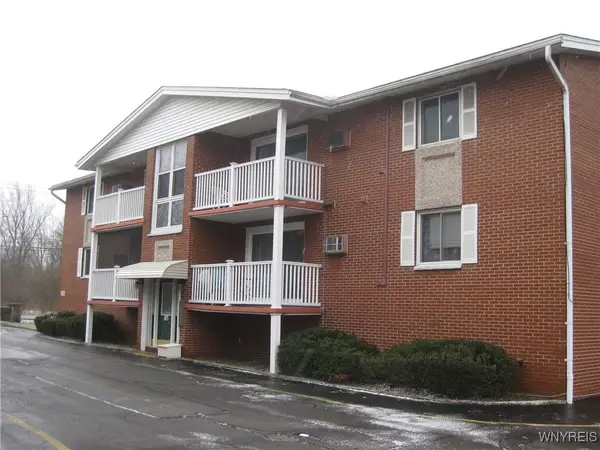 $124,900Active2 beds 1 baths744 sq. ft.
$124,900Active2 beds 1 baths744 sq. ft.1150 Indian Church Road #3, Buffalo, NY 14224
MLS# B1655799Listed by: REMAX NORTH - New
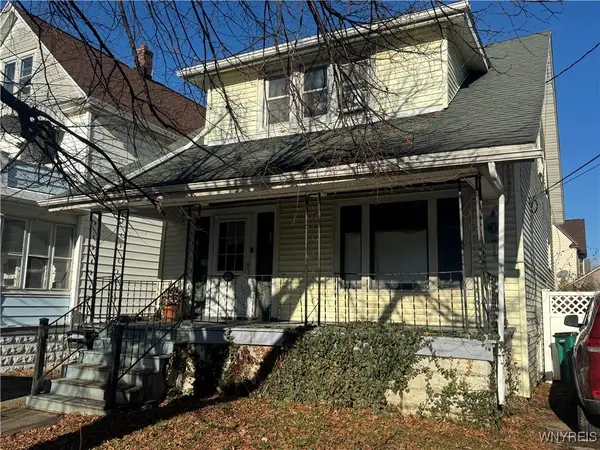 $129,900Active3 beds 2 baths1,056 sq. ft.
$129,900Active3 beds 2 baths1,056 sq. ft.28 Bloomfield Avenue, Buffalo, NY 14220
MLS# B1655936Listed by: SUPERLATIVE REAL ESTATE, INC. - Open Sat, 11am to 1pmNew
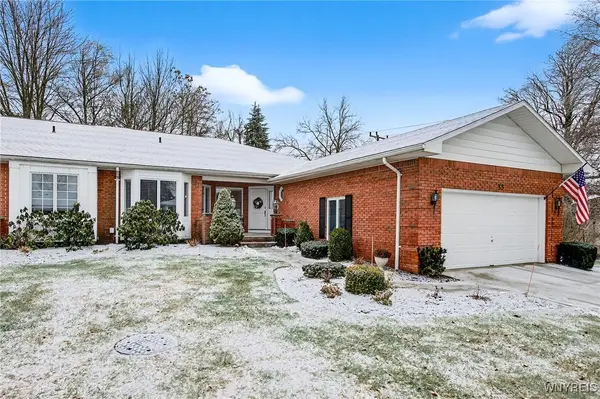 $560,000Active2 beds 3 baths2,030 sq. ft.
$560,000Active2 beds 3 baths2,030 sq. ft.35 Hampton Hill Drive, Buffalo, NY 14221
MLS# B1655825Listed by: EXP REALTY - Open Sat, 11am to 2pmNew
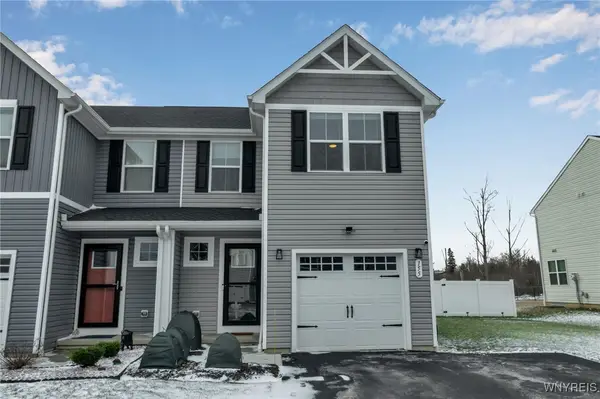 $325,000Active3 beds 3 baths1,498 sq. ft.
$325,000Active3 beds 3 baths1,498 sq. ft.155 Grant Boulevard, Buffalo, NY 14218
MLS# B1655121Listed by: HUNT REAL ESTATE CORPORATION - New
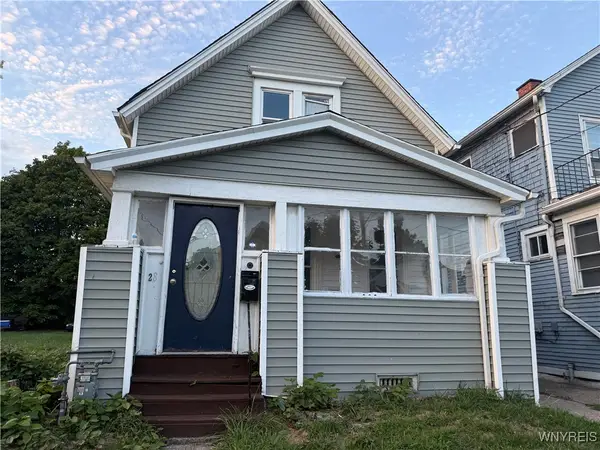 $79,000Active4 beds 1 baths1,064 sq. ft.
$79,000Active4 beds 1 baths1,064 sq. ft.28 Dignity Circle, Buffalo, NY 14211
MLS# B1655801Listed by: KELLER WILLIAMS REALTY WNY - New
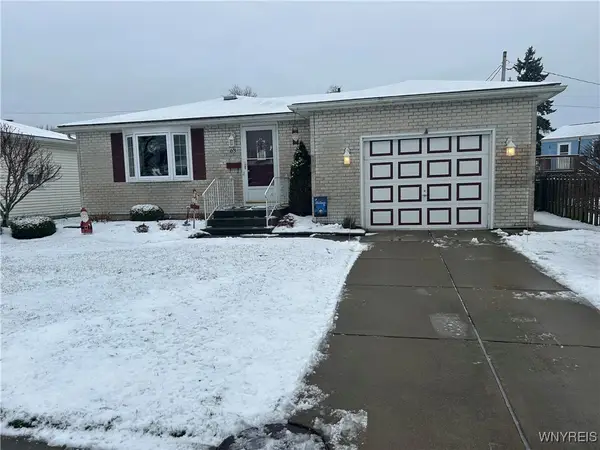 $269,900Active3 beds 2 baths960 sq. ft.
$269,900Active3 beds 2 baths960 sq. ft.63 W Cherbourg Drive, Buffalo, NY 14227
MLS# B1655752Listed by: HOMECOIN.COM
