178 Midland Avenue, Buffalo, NY 14223
Local realty services provided by:ERA Team VP Real Estate
Listed by:timothy e knop
Office:keller williams realty wny
MLS#:B1624910
Source:NY_GENRIS
Price summary
- Price:$245,000
- Price per sq. ft.:$159.71
About this home
Welcome to 178 Midland. What an awesome location just down the street from the amazing Lincoln Park. A beautiful neighborhood awaits you. Enter into the artful foyer with marble mosaic flooring that leads up to the living room. Also a side entrance as well. This home has a lot of space with old world charm and modern updates. New flooring in most of the house with carpeting and Luxury vinyl. Fresh paint throughout as well. 2 convenient bedrooms on the first floor and a full bath. A large dining/living space complete with a delightful fireplace for decorating and a modern Oak kitchen with a cozy eating nook. The basement is dry and has been fully waterproofed and a new sump. The back yard is mostly fenced with beautiful vinyl. A concrete pad is there to erect a garage, shed or outdoor patio. Lots of green space on the north side of the house which is owned by the neighbor to allow more light into the home and an open feel. The home is forced air heated and has great central air for the summer. Come and see this move-in-ready home.
Contact an agent
Home facts
- Year built:1936
- Listing ID #:B1624910
- Added:63 day(s) ago
- Updated:September 07, 2025 at 07:20 AM
Rooms and interior
- Bedrooms:4
- Total bathrooms:1
- Full bathrooms:1
- Living area:1,534 sq. ft.
Heating and cooling
- Cooling:Central Air
- Heating:Forced Air, Gas
Structure and exterior
- Year built:1936
- Building area:1,534 sq. ft.
- Lot area:0.09 Acres
Schools
- High school:Kenmore East Senior High
- Middle school:Ben Franklin Middle
- Elementary school:Ben Franklin Elementary
Utilities
- Water:Connected, Public, Water Connected
- Sewer:Connected, Sewer Connected
Finances and disclosures
- Price:$245,000
- Price per sq. ft.:$159.71
- Tax amount:$4,613
New listings near 178 Midland Avenue
- New
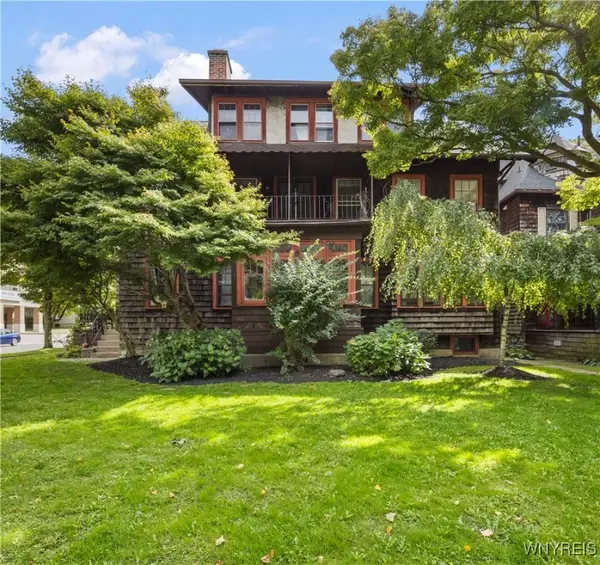 $699,900Active8 beds 4 baths4,070 sq. ft.
$699,900Active8 beds 4 baths4,070 sq. ft.143 Oakland Place, Buffalo, NY 14222
MLS# B1639913Listed by: GURNEY BECKER & BOURNE - New
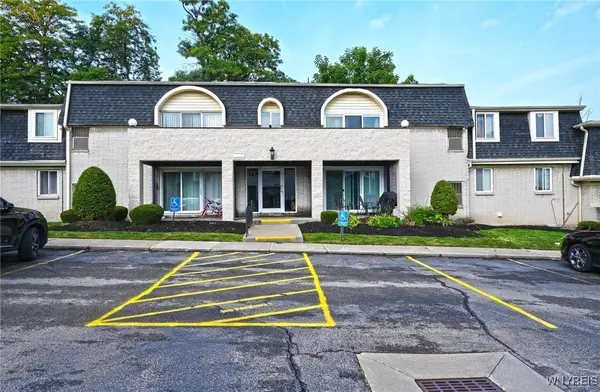 $159,900Active2 beds 1 baths1,100 sq. ft.
$159,900Active2 beds 1 baths1,100 sq. ft.5 Cambridge #F, Buffalo, NY 14221
MLS# B1640346Listed by: WNY METRO ROBERTS REALTY - New
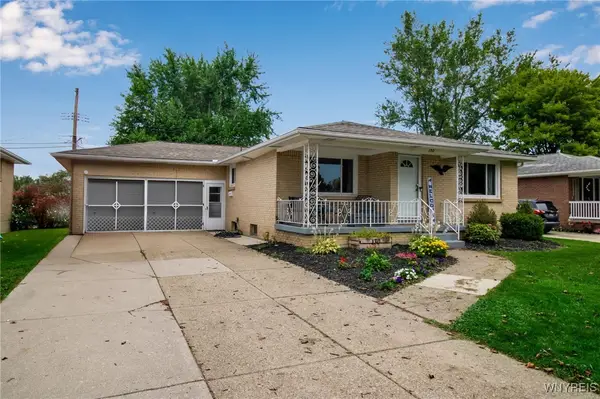 $259,900Active3 beds 2 baths1,336 sq. ft.
$259,900Active3 beds 2 baths1,336 sq. ft.130 Suzette Drive, Buffalo, NY 14227
MLS# B1640689Listed by: HOWARD HANNA WNY INC. - New
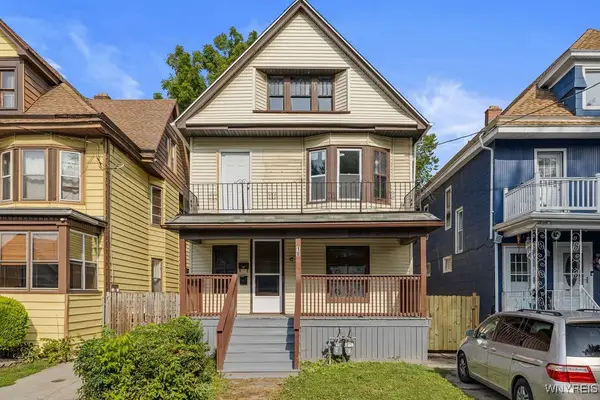 Listed by ERA$249,900Active6 beds 2 baths2,244 sq. ft.
Listed by ERA$249,900Active6 beds 2 baths2,244 sq. ft.18 S Ryan Street #N, Buffalo, NY 14210
MLS# B1640740Listed by: HUNT REAL ESTATE CORPORATION - New
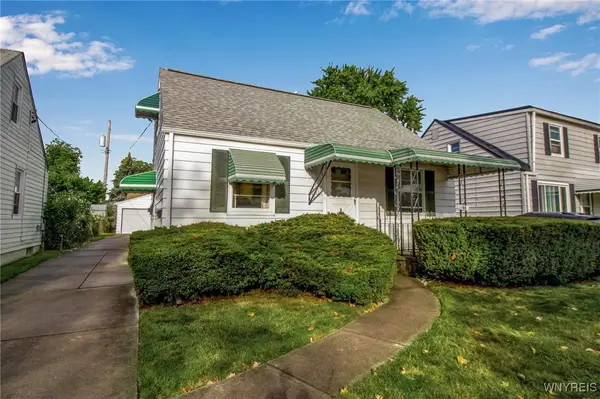 Listed by ERA$189,900Active4 beds 1 baths1,092 sq. ft.
Listed by ERA$189,900Active4 beds 1 baths1,092 sq. ft.148 Westland Parkway, Buffalo, NY 14225
MLS# B1639976Listed by: HUNT REAL ESTATE CORPORATION - New
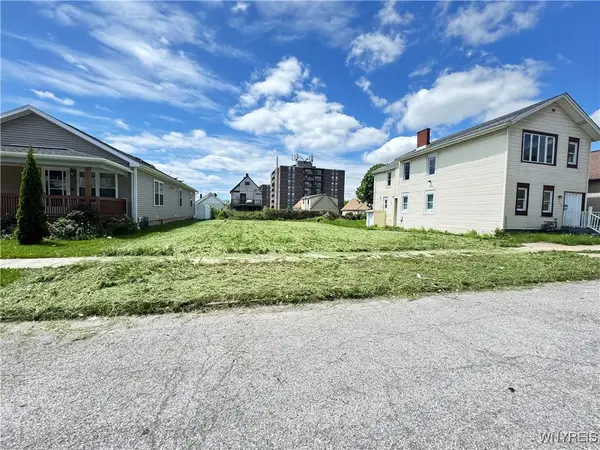 $25,000Active0.11 Acres
$25,000Active0.11 Acres318 Trenton Avenue, Buffalo, NY 14201
MLS# B1640704Listed by: EXP REALTY - New
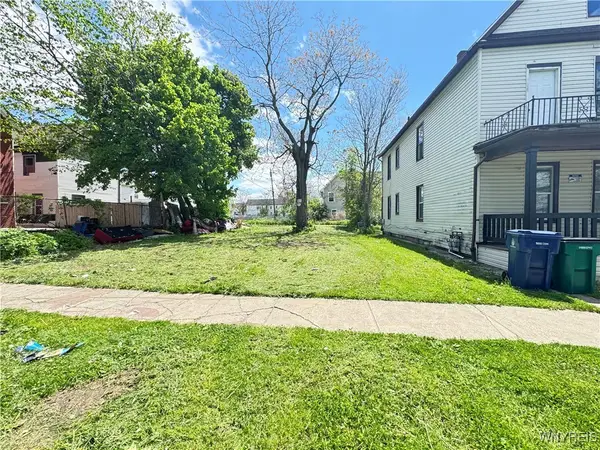 $17,000Active0.12 Acres
$17,000Active0.12 Acres81 Maryland Street, Buffalo, NY 14201
MLS# B1640713Listed by: EXP REALTY - New
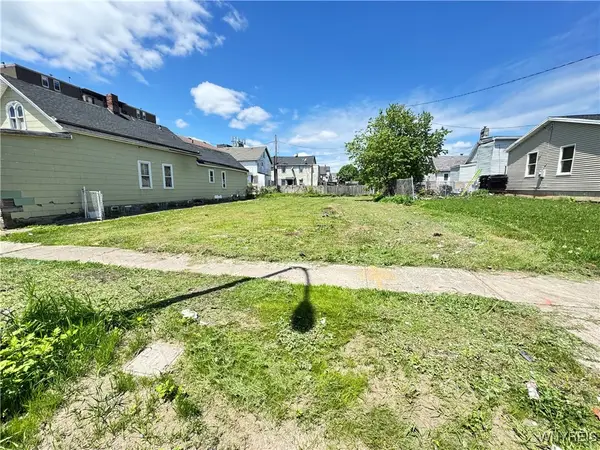 $10,500Active0.06 Acres
$10,500Active0.06 Acres60 Maryland Street, Buffalo, NY 14201
MLS# B1640724Listed by: EXP REALTY - New
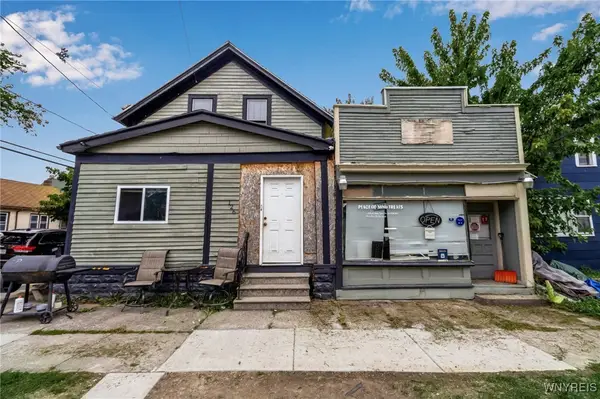 Listed by ERA$129,000Active5 beds 2 baths1,901 sq. ft.
Listed by ERA$129,000Active5 beds 2 baths1,901 sq. ft.126 Austin Street, Buffalo, NY 14207
MLS# B1640128Listed by: HUNT REAL ESTATE CORPORATION - New
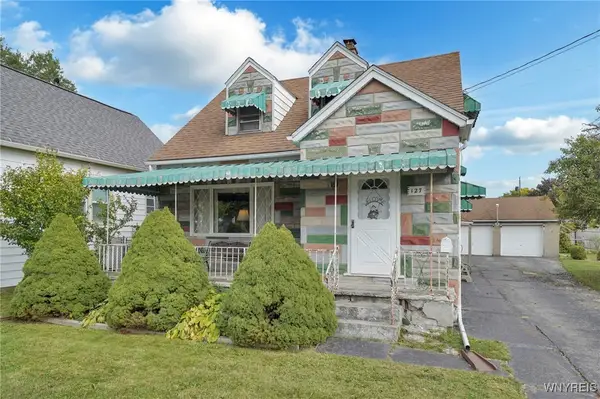 Listed by ERA$150,000Active4 beds 2 baths1,779 sq. ft.
Listed by ERA$150,000Active4 beds 2 baths1,779 sq. ft.127 Hedley Street, Buffalo, NY 14206
MLS# B1640417Listed by: HUNT REAL ESTATE CORPORATION
