1789 Eggert Road, Buffalo, NY 14226
Local realty services provided by:ERA Team VP Real Estate
1789 Eggert Road,Buffalo, NY 14226
$234,800
- 3 Beds
- 1 Baths
- 1,368 sq. ft.
- Single family
- Pending
Listed by: ariel willard
Office: wny metro roberts realty
MLS#:B1641109
Source:NY_GENRIS
Price summary
- Price:$234,800
- Price per sq. ft.:$171.64
About this home
Welcome to this inviting 3 bedroom, 1 bath Cape Cod that blends classic character with thoughtful updates. Step inside through the mudroom and into the spacious kitchen, offering an abundance of cabinets, storage, and counter space, perfect for everyday living and entertaining. A formal dining room flows into a very large, open living room, creating a warm and welcoming main floor. The primary bedroom on the first floor features double closets, and is conveniently located next to the full bath. Upstairs you’ll find two additional bedrooms ready to suit your needs. A full basement offers additional storage. Outside, enjoy the fully fenced yard, ideal for gatherings, pets, or play, and a deep garage that can easily fit 2+ cars with extra room for storage. Recent improvements (2020–present) include: full tear off roof, new furnace and hot water tank (2020), cosmetic updates with fresh paint, new drywall, flooring, crown molding, some new windows, and updated electrical fixtures. Well-situated in Amherst, minutes from UB, retail, restaurants, and major roadways. This home offers the best of both worlds, move-in ready with modern touches, while still leaving room for your personal style.
Contact an agent
Home facts
- Year built:1950
- Listing ID #:B1641109
- Added:83 day(s) ago
- Updated:December 31, 2025 at 08:44 AM
Rooms and interior
- Bedrooms:3
- Total bathrooms:1
- Full bathrooms:1
- Living area:1,368 sq. ft.
Heating and cooling
- Cooling:Central Air
- Heating:Forced Air, Gas
Structure and exterior
- Roof:Asphalt
- Year built:1950
- Building area:1,368 sq. ft.
- Lot area:0.16 Acres
Schools
- High school:Sweet Home Senior High
- Middle school:Sweet Home Middle
- Elementary school:Maplemere Elementary
Utilities
- Water:Connected, Public, Water Connected
- Sewer:Connected, Sewer Connected
Finances and disclosures
- Price:$234,800
- Price per sq. ft.:$171.64
- Tax amount:$4,420
New listings near 1789 Eggert Road
- Open Sat, 1 to 3pmNew
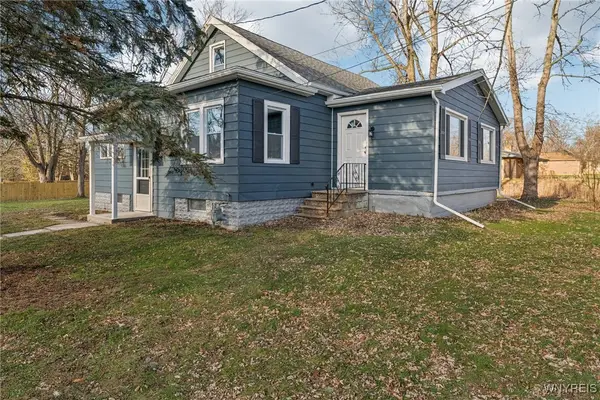 $299,900Active3 beds 2 baths1,675 sq. ft.
$299,900Active3 beds 2 baths1,675 sq. ft.24 Broadway Street, Buffalo, NY 14224
MLS# B1656026Listed by: WNY METRO ROBERTS REALTY - New
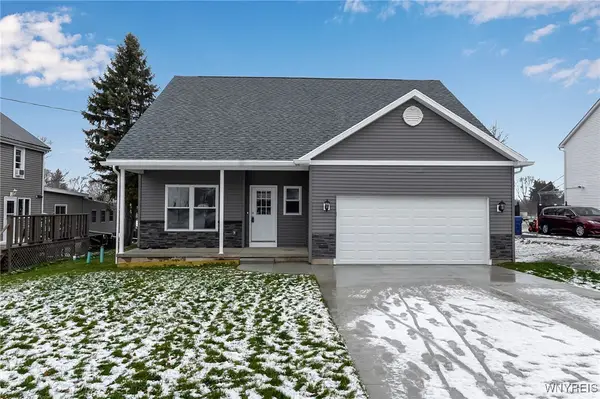 $489,999Active3 beds 2 baths2,082 sq. ft.
$489,999Active3 beds 2 baths2,082 sq. ft.5200 Berg Road, Buffalo, NY 14218
MLS# B1655877Listed by: SHOWTIME REALTY NEW YORK INC - New
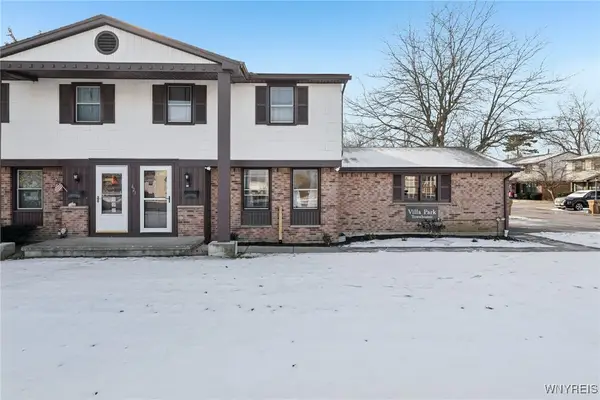 $163,000Active2 beds 2 baths1,148 sq. ft.
$163,000Active2 beds 2 baths1,148 sq. ft.621 French Road #R, Buffalo, NY 14227
MLS# B1656017Listed by: HOWARD HANNA WNY INC - New
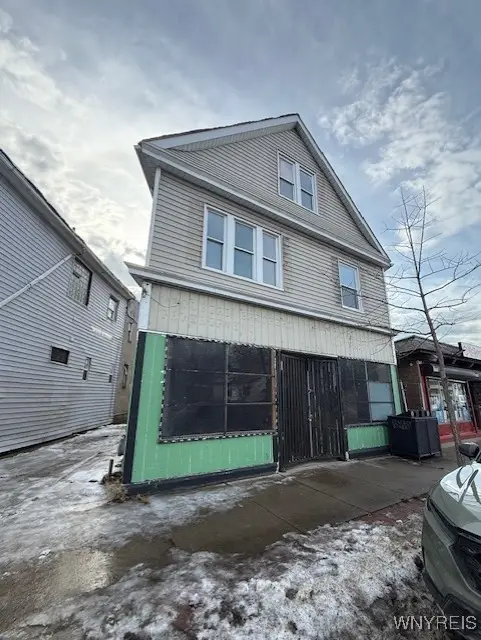 $279,900Active3 beds 2 baths3,315 sq. ft.
$279,900Active3 beds 2 baths3,315 sq. ft.2255 Genesee Street, Buffalo, NY 14211
MLS# B1655856Listed by: HOWARD HANNA WNY INC - New
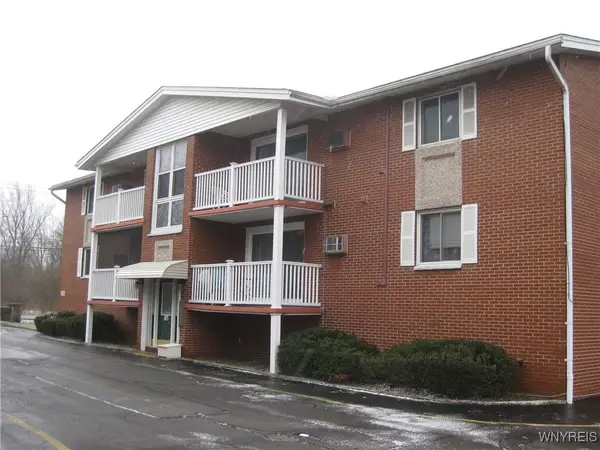 $124,900Active2 beds 1 baths744 sq. ft.
$124,900Active2 beds 1 baths744 sq. ft.1150 Indian Church Road #3, Buffalo, NY 14224
MLS# B1655799Listed by: REMAX NORTH - New
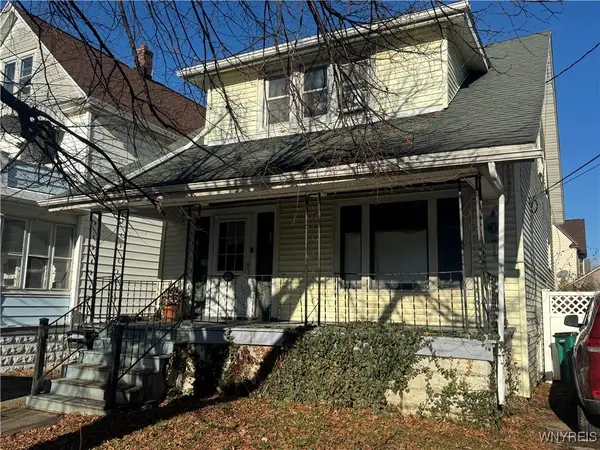 $129,900Active3 beds 2 baths1,056 sq. ft.
$129,900Active3 beds 2 baths1,056 sq. ft.28 Bloomfield Avenue, Buffalo, NY 14220
MLS# B1655936Listed by: SUPERLATIVE REAL ESTATE, INC. - Open Sat, 11am to 1pmNew
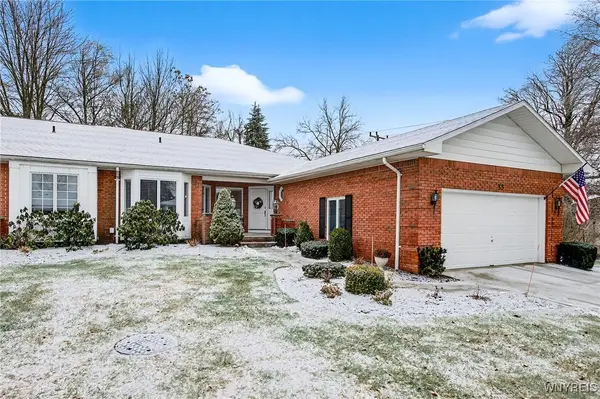 $560,000Active2 beds 3 baths2,030 sq. ft.
$560,000Active2 beds 3 baths2,030 sq. ft.35 Hampton Hill Drive, Buffalo, NY 14221
MLS# B1655825Listed by: EXP REALTY - Open Sat, 11am to 2pmNew
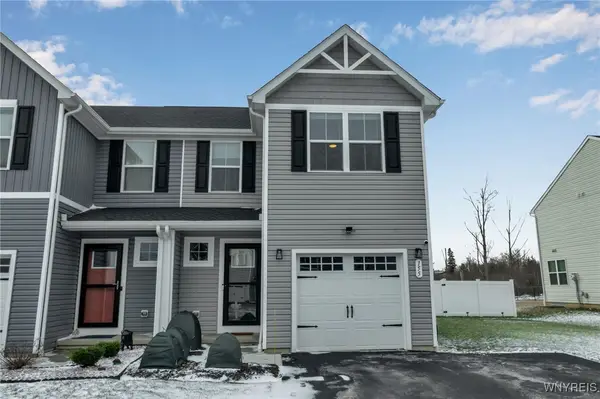 $325,000Active3 beds 3 baths1,498 sq. ft.
$325,000Active3 beds 3 baths1,498 sq. ft.155 Grant Boulevard, Buffalo, NY 14218
MLS# B1655121Listed by: HUNT REAL ESTATE CORPORATION - New
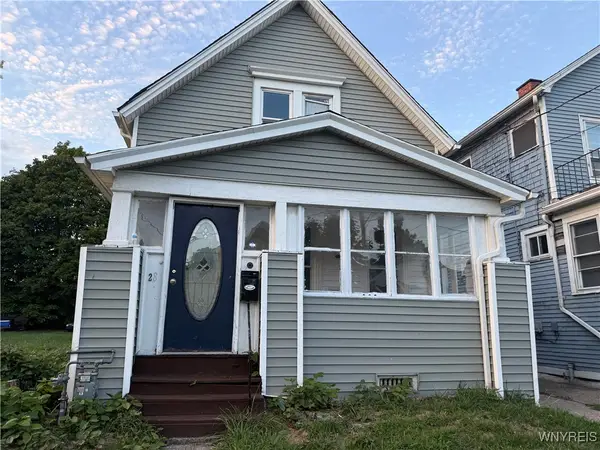 $79,000Active4 beds 1 baths1,064 sq. ft.
$79,000Active4 beds 1 baths1,064 sq. ft.28 Dignity Circle, Buffalo, NY 14211
MLS# B1655801Listed by: KELLER WILLIAMS REALTY WNY - New
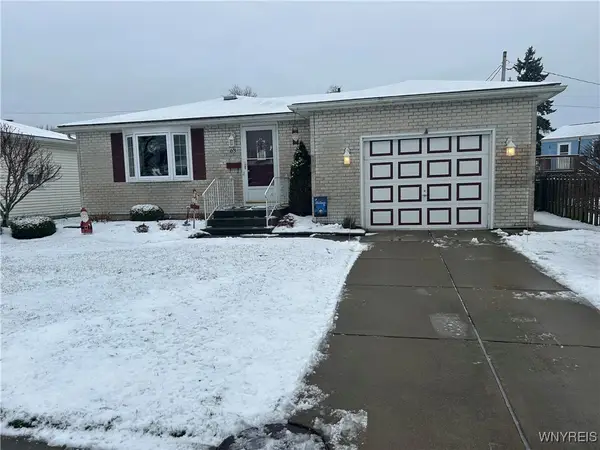 $269,900Active3 beds 2 baths960 sq. ft.
$269,900Active3 beds 2 baths960 sq. ft.63 W Cherbourg Drive, Buffalo, NY 14227
MLS# B1655752Listed by: HOMECOIN.COM
