189 Niagara Falls Boulevard, Buffalo, NY 14226
Local realty services provided by:ERA Team VP Real Estate
189 Niagara Falls Boulevard,Buffalo, NY 14226
$450,000
- 5 Beds
- 3 Baths
- 2,676 sq. ft.
- Single family
- Active
Listed by: rachele sutherland
Office: exp realty
MLS#:B1651683
Source:NY_GENRIS
Price summary
- Price:$450,000
- Price per sq. ft.:$168.16
About this home
Discover an exceptional opportunity in the heart of Amherst at 189 Niagara Falls Blvd. According to tax records
this property is classified as a triplex, but it is currently being used as a spacious single-family residence &
successful Airbnb, offering incredible flexibility for an owner-occupant, investor, or those seeking a multi-use
property. The front section of the home was previously a functioning dentist office and is now utilized as storage,
presenting tremendous potential for future conversion, studio space, office use, or expansion (with proper
approvals). The main home features 5 bedrooms, including one conveniently located on the first floor. The
second level offers a generous primary suite large enough for a king-size bed, along with three additional
bedrooms thoughtfully arranged for comfort and versatility. One upstairs bedroom includes a single and bunk
beds, the third offers a single bed, and the fourth includes two single beds, creating ample sleeping
arrangements for guests or extended family. The first floor includes a half bath, while the second floor offers a
full bathroom plus an additional bathroom with a stall shower. The beautifully updated kitchen includes all
appliances and furnishings, all of which convey with the sale, making this a truly turnkey opportunity. The dining
area flows seamlessly into the inviting living room featuring a working fireplace with a newer insert, perfect for
cozy evenings. A spacious recreation room overlooking the yard provides excellent bonus living space. The home
also includes a full basement with washer and dryer, both staying. Significant updates within the past five years
include furnace and A/C, hot water tank, new windows, exterior painting, garage door, and sump pump. The
chimney has been professionally repointed, ensuring long-term peace of mind. Located minutes from the
University at Buffalo, shops, dining, and major conveniences, this property combines size, condition, and
adaptability in one of Amherst’s most accessible locations. A truly unique offering with strong short-term rental
performance and endless potential. Cross listed as a Multi family B1649930.
Contact an agent
Home facts
- Year built:1950
- Listing ID #:B1651683
- Added:87 day(s) ago
- Updated:February 15, 2026 at 03:50 PM
Rooms and interior
- Bedrooms:5
- Total bathrooms:3
- Full bathrooms:2
- Half bathrooms:1
- Living area:2,676 sq. ft.
Heating and cooling
- Cooling:Central Air
- Heating:Baseboard, Electric, Forced Air, Gas
Structure and exterior
- Year built:1950
- Building area:2,676 sq. ft.
- Lot area:0.18 Acres
Schools
- High school:Amherst Central High
- Middle school:Amherst Middle
Utilities
- Water:Connected, Public, Water Connected
- Sewer:Connected, Sewer Connected
Finances and disclosures
- Price:$450,000
- Price per sq. ft.:$168.16
- Tax amount:$7,150
New listings near 189 Niagara Falls Boulevard
- New
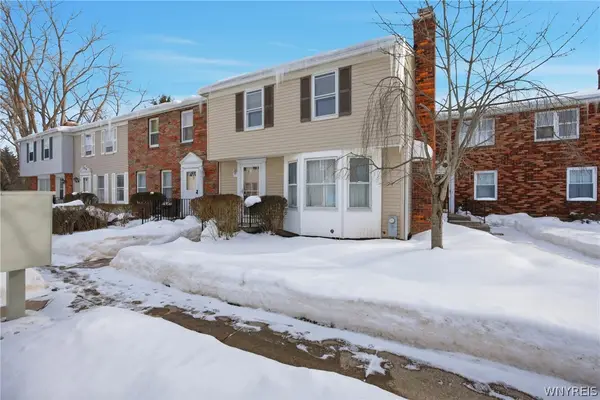 Listed by ERA$242,900Active3 beds 2 baths1,368 sq. ft.
Listed by ERA$242,900Active3 beds 2 baths1,368 sq. ft.77 Sundridge Drive, Buffalo, NY 14228
MLS# B1662132Listed by: HUNT REAL ESTATE CORPORATION - New
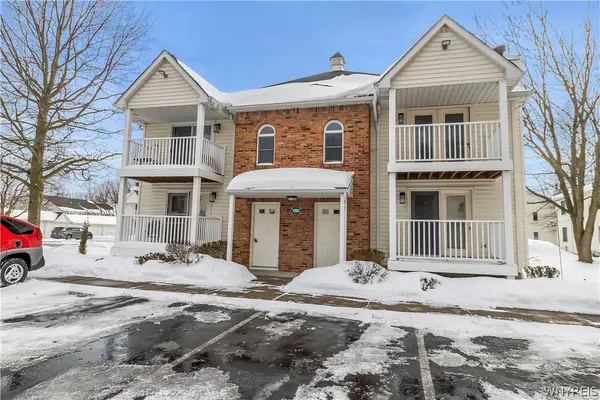 $179,900Active2 beds 2 baths797 sq. ft.
$179,900Active2 beds 2 baths797 sq. ft.4611 Chestnut Ridge Road #C, Buffalo, NY 14228
MLS# B1662249Listed by: KELLER WILLIAMS REALTY WNY - New
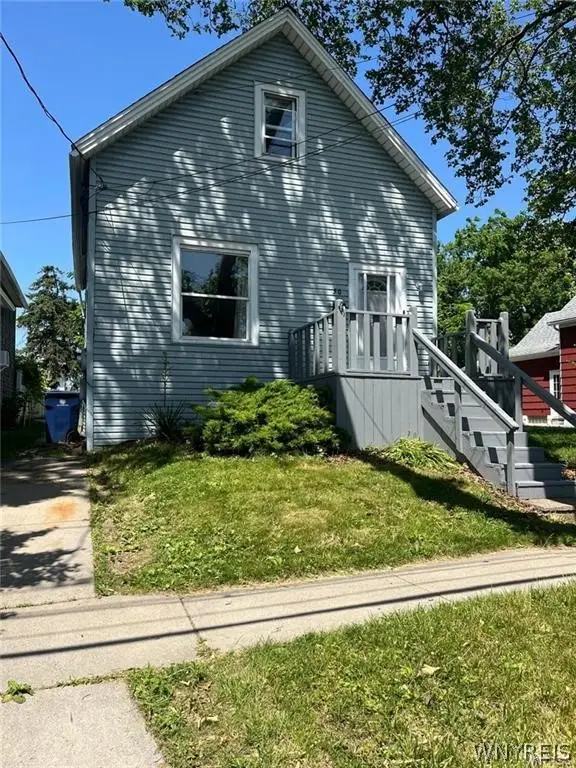 $135,000Active4 beds 1 baths1,558 sq. ft.
$135,000Active4 beds 1 baths1,558 sq. ft.50 Ideal Street, Buffalo, NY 14206
MLS# B1661986Listed by: HOWARD HANNA WNY INC. - New
 $239,900Active3 beds 2 baths1,280 sq. ft.
$239,900Active3 beds 2 baths1,280 sq. ft.9 Marann Terrace, Buffalo, NY 14206
MLS# B1662180Listed by: KELLER WILLIAMS REALTY WNY - New
 Listed by ERA$324,900Active7 beds 2 baths2,953 sq. ft.
Listed by ERA$324,900Active7 beds 2 baths2,953 sq. ft.189 Hughes Avenue, Buffalo, NY 14208
MLS# B1662206Listed by: HUNT REAL ESTATE CORPORATION - New
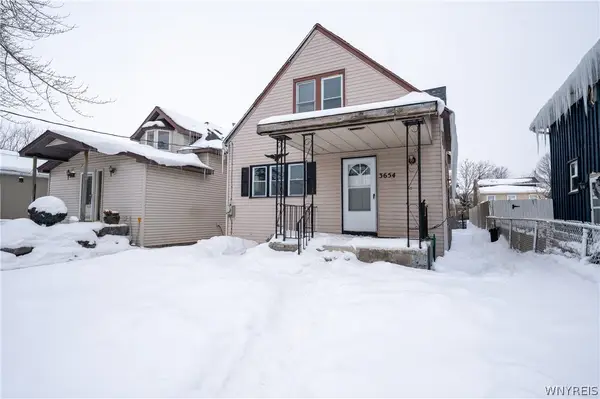 $199,000Active3 beds 2 baths1,269 sq. ft.
$199,000Active3 beds 2 baths1,269 sq. ft.3654 7th Street, Buffalo, NY 14219
MLS# B1660556Listed by: WNY METRO ROBERTS REALTY - New
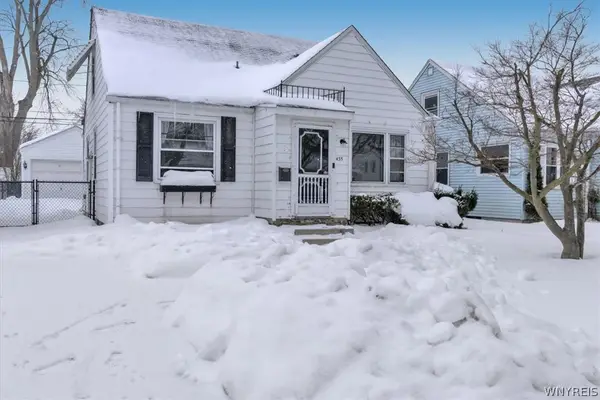 $199,900Active3 beds 1 baths1,254 sq. ft.
$199,900Active3 beds 1 baths1,254 sq. ft.435 Zimmerman Boulevard, Buffalo, NY 14223
MLS# B1661839Listed by: KELLER WILLIAMS REALTY WNY - New
 $99,900Active6 beds 2 baths2,380 sq. ft.
$99,900Active6 beds 2 baths2,380 sq. ft.497-499 Riley Street, Buffalo, NY 14208
MLS# B1662192Listed by: ARROWHEAD PROPERTY MANAGEMENT, LLC 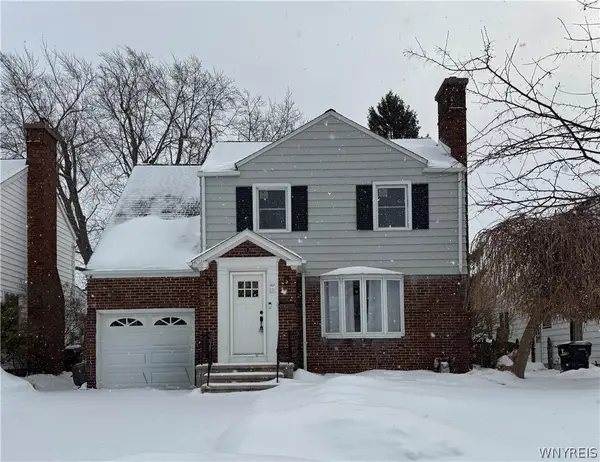 Listed by ERA$283,500Pending3 beds 2 baths1,200 sq. ft.
Listed by ERA$283,500Pending3 beds 2 baths1,200 sq. ft.65 Fairbanks Avenue, Buffalo, NY 14223
MLS# B1660360Listed by: HUNT REAL ESTATE CORPORATION- Open Sun, 11am to 1pmNew
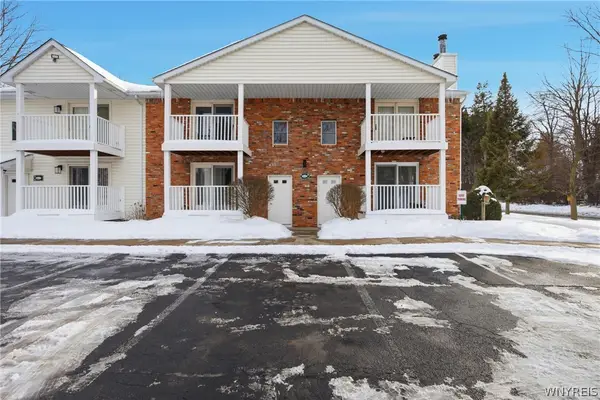 $189,000Active2 beds 2 baths797 sq. ft.
$189,000Active2 beds 2 baths797 sq. ft.4623 Chestnut Ridge Road #D, Buffalo, NY 14228
MLS# B1661758Listed by: SYMPHONY REAL ESTATE LLC

