197 Heather Road, Buffalo, NY 14225
Local realty services provided by:HUNT Real Estate ERA
197 Heather Road,Buffalo, NY 14225
$205,000
- 3 Beds
- 1 Baths
- - sq. ft.
- Single family
- Sold
Listed by: ryan daley
Office: keller williams realty lancaster
MLS#:B1643902
Source:NY_GENRIS
Sorry, we are unable to map this address
Price summary
- Price:$205,000
About this home
Welcome to 197 Heather Road. This turn key 3 Bedroom Cheektowaga Ranch is ready for its new owner. A charming brick and durable metal siding exterior welcomes you as you enter this move in ready home with new storm and main entry doors. Gleaming original hardwood flows throughout the inviting dining area and living room and each generous bedroom. The remodeled full bath boasts an updated vanity, subway tile shower with mosaic accent and new tub and modern fixtures. The applianced eat-in kitchen features tile floors, an abundance of painted cabinetry and updated lighting with easy access to the fully fenced backyard with no rear neighbors. Full, dry basement offers great space for additional storage and is ready to be finished as an additional living area. A large concrete driveway provides ample off street parking and the detached garage is a convenient space for covered parking and use as a workshop and even more storage. Enjoy the outdoors on the concrete patio overlooking the beautiful, mature gardens and flowers of this special property. Experience peace of mind with updated, solid mechanics including a high efficiency furnace and central air, architectural roof, vinyl windows throughout and 100 AMP electrical service. Great walkable neighborhood in Cleveland Hill Schools close to countless conveniences of shopping, restaurants, parks and the 90, 290 and 33 Expressway. Offers will be entertained starting on Friday, October 17th at 12pm.
Contact an agent
Home facts
- Year built:1953
- Listing ID #:B1643902
- Added:81 day(s) ago
- Updated:December 31, 2025 at 07:17 AM
Rooms and interior
- Bedrooms:3
- Total bathrooms:1
- Full bathrooms:1
Heating and cooling
- Cooling:Central Air
- Heating:Forced Air, Gas
Structure and exterior
- Roof:Asphalt, Shingle
- Year built:1953
Schools
- High school:Cleveland Hill High
- Middle school:Cleveland Middle
- Elementary school:Cleveland Hill Elementary
Utilities
- Water:Connected, Public, Water Connected
- Sewer:Connected, Sewer Connected
Finances and disclosures
- Price:$205,000
- Tax amount:$5,253
New listings near 197 Heather Road
- Open Sat, 1 to 3pmNew
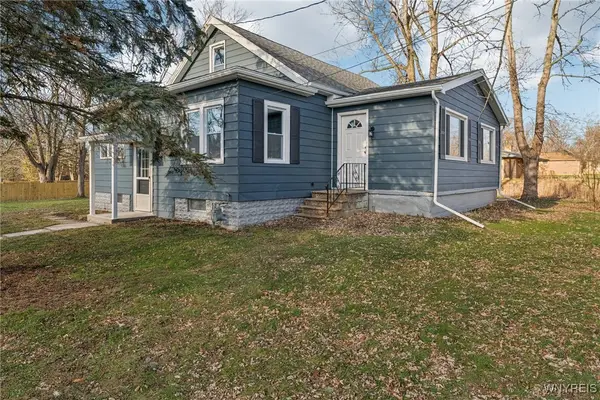 $299,900Active3 beds 2 baths1,675 sq. ft.
$299,900Active3 beds 2 baths1,675 sq. ft.24 Broadway Street, Buffalo, NY 14224
MLS# B1656026Listed by: WNY METRO ROBERTS REALTY - New
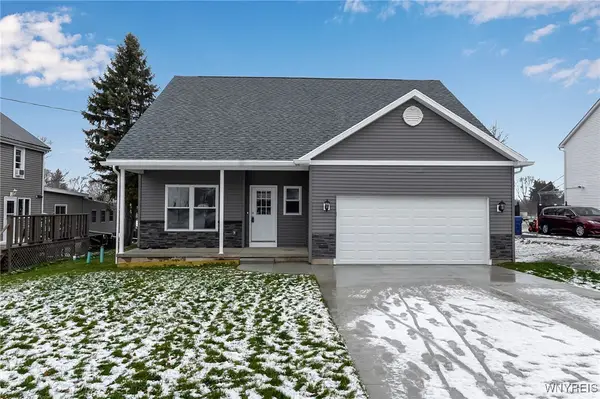 $489,999Active3 beds 2 baths2,082 sq. ft.
$489,999Active3 beds 2 baths2,082 sq. ft.5200 Berg Road, Buffalo, NY 14218
MLS# B1655877Listed by: SHOWTIME REALTY NEW YORK INC - New
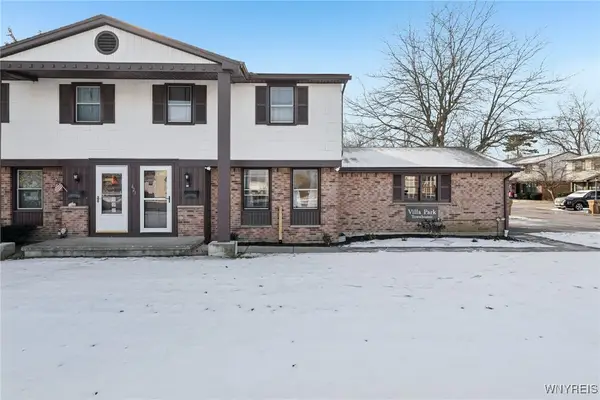 $163,000Active2 beds 2 baths1,148 sq. ft.
$163,000Active2 beds 2 baths1,148 sq. ft.621 French Road #R, Buffalo, NY 14227
MLS# B1656017Listed by: HOWARD HANNA WNY INC - New
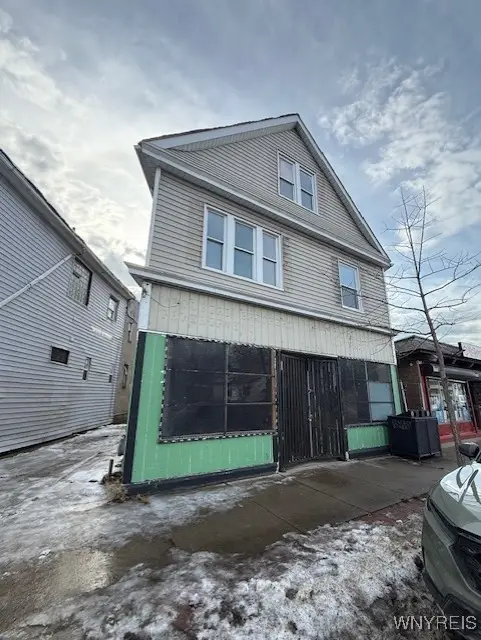 $279,900Active3 beds 2 baths3,315 sq. ft.
$279,900Active3 beds 2 baths3,315 sq. ft.2255 Genesee Street, Buffalo, NY 14211
MLS# B1655856Listed by: HOWARD HANNA WNY INC - New
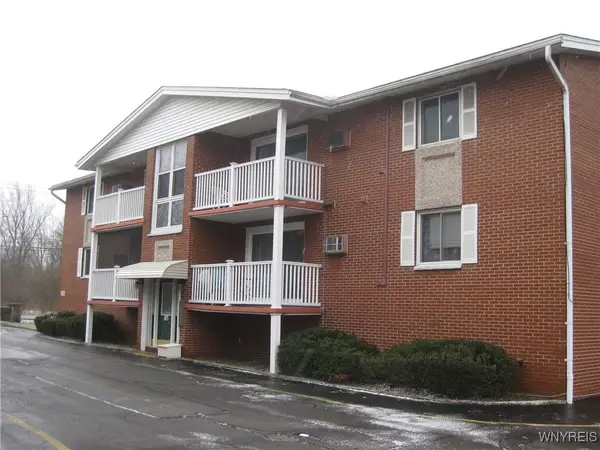 $124,900Active2 beds 1 baths744 sq. ft.
$124,900Active2 beds 1 baths744 sq. ft.1150 Indian Church Road #3, Buffalo, NY 14224
MLS# B1655799Listed by: REMAX NORTH - New
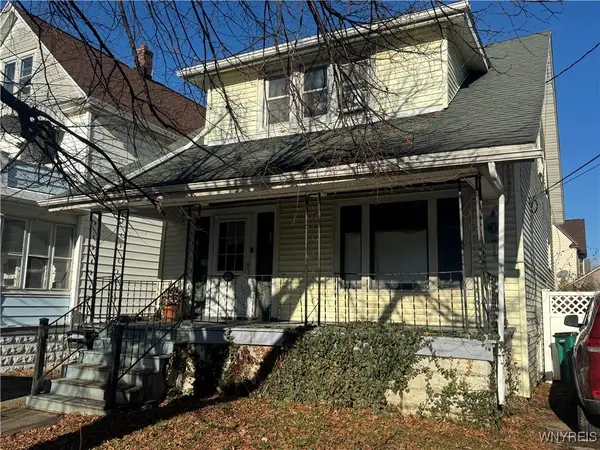 $129,900Active3 beds 2 baths1,056 sq. ft.
$129,900Active3 beds 2 baths1,056 sq. ft.28 Bloomfield Avenue, Buffalo, NY 14220
MLS# B1655936Listed by: SUPERLATIVE REAL ESTATE, INC. - Open Sat, 11am to 1pmNew
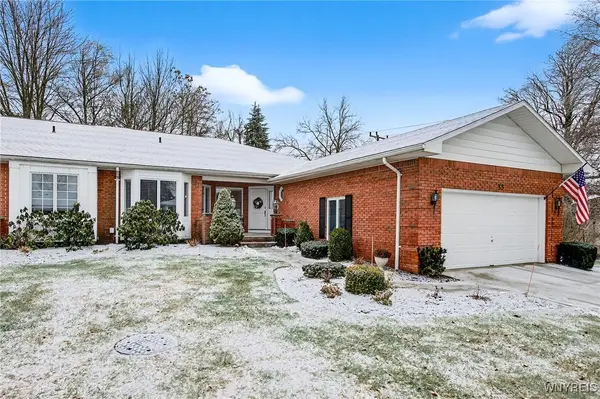 $560,000Active2 beds 3 baths2,030 sq. ft.
$560,000Active2 beds 3 baths2,030 sq. ft.35 Hampton Hill Drive, Buffalo, NY 14221
MLS# B1655825Listed by: EXP REALTY - Open Sat, 11am to 2pmNew
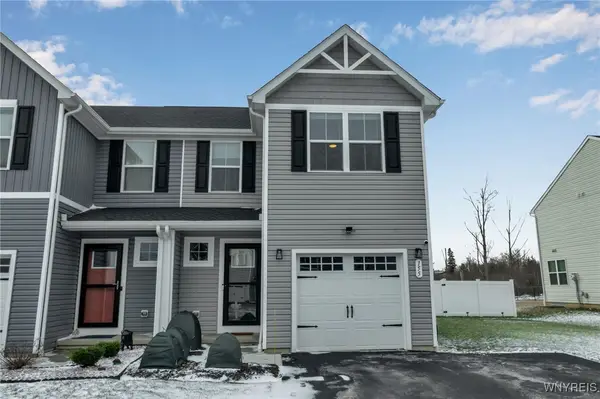 $325,000Active3 beds 3 baths1,498 sq. ft.
$325,000Active3 beds 3 baths1,498 sq. ft.155 Grant Boulevard, Buffalo, NY 14218
MLS# B1655121Listed by: HUNT REAL ESTATE CORPORATION - New
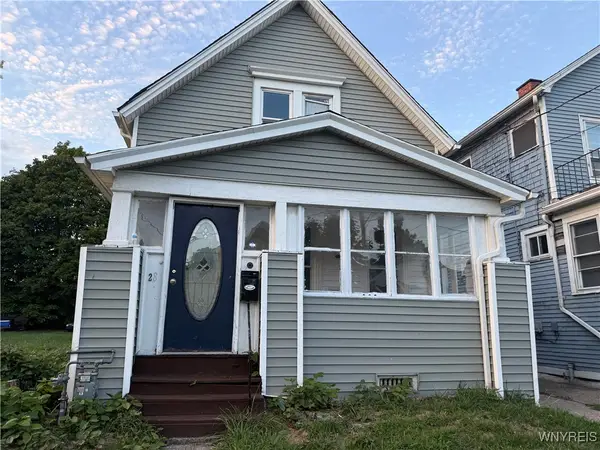 $79,000Active4 beds 1 baths1,064 sq. ft.
$79,000Active4 beds 1 baths1,064 sq. ft.28 Dignity Circle, Buffalo, NY 14211
MLS# B1655801Listed by: KELLER WILLIAMS REALTY WNY - New
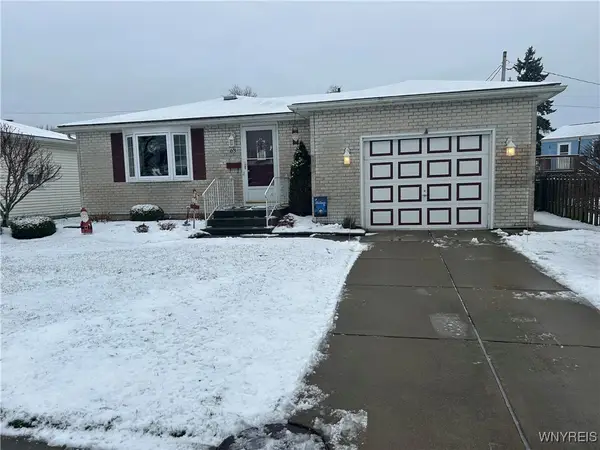 $269,900Active3 beds 2 baths960 sq. ft.
$269,900Active3 beds 2 baths960 sq. ft.63 W Cherbourg Drive, Buffalo, NY 14227
MLS# B1655752Listed by: HOMECOIN.COM
