198 N Long Street, Buffalo, NY 14221
Local realty services provided by:HUNT Real Estate ERA
198 N Long Street,Buffalo, NY 14221
$385,000
- 4 Beds
- 2 Baths
- 1,926 sq. ft.
- Single family
- Pending
Listed by:
- kathy andersonhunt real estate corporation
MLS#:B1624650
Source:NY_GENRIS
Price summary
- Price:$385,000
- Price per sq. ft.:$199.9
About this home
Open Wednesday 5-7 Aug 6th Village of Williamsville! 4 Bedroom charmer w 2 gas fireplaces (Liv Rm & Fam Rm) cathedral ceilings w built in bookcase wall with storage & bay window in Family Room 21'x14'w sky lights. Gorgeous Gunite Beauty pool with updated Hayward gas heater 2023 & filter 2024, pool vac XL Navigator Pro & Hayward leaf canister - professionally maintained by Crystal Pools. Perennial flower gardens surrounds patio and 3 year old Tuff shed in rear yard. This home as received lots of love. All newer appliances in kit stay as well as washer & dryer on the 1st floor. Corian counters in kitchen. Beautiful hardwood floors, replaced vinyl windows, remodeled family bath on 2nd floor, ceiling lights in all bedrooms, Central Air 4 yrs old, water lines replaced thru out. Full basement - part finished/poured concrete walls, updated breakers 200 amp service. City Fence install 2023 surrounds pool. Newer HWT. Glen Falls/coffee shops/library/parks and easy access to downtown. Location Location Location!! Offers will be reviewed as they come in.
Contact an agent
Home facts
- Year built:1937
- Listing ID #:B1624650
- Added:63 day(s) ago
- Updated:September 07, 2025 at 07:20 AM
Rooms and interior
- Bedrooms:4
- Total bathrooms:2
- Full bathrooms:1
- Half bathrooms:1
- Living area:1,926 sq. ft.
Heating and cooling
- Cooling:Central Air
- Heating:Forced Air, Gas
Structure and exterior
- Roof:Asphalt
- Year built:1937
- Building area:1,926 sq. ft.
- Lot area:0.22 Acres
Schools
- High school:Williamsville South High
- Middle school:Mill Middle
- Elementary school:Forest Elementary
Utilities
- Water:Connected, Public, Water Connected
- Sewer:Connected, Sewer Connected
Finances and disclosures
- Price:$385,000
- Price per sq. ft.:$199.9
- Tax amount:$9,806
New listings near 198 N Long Street
- New
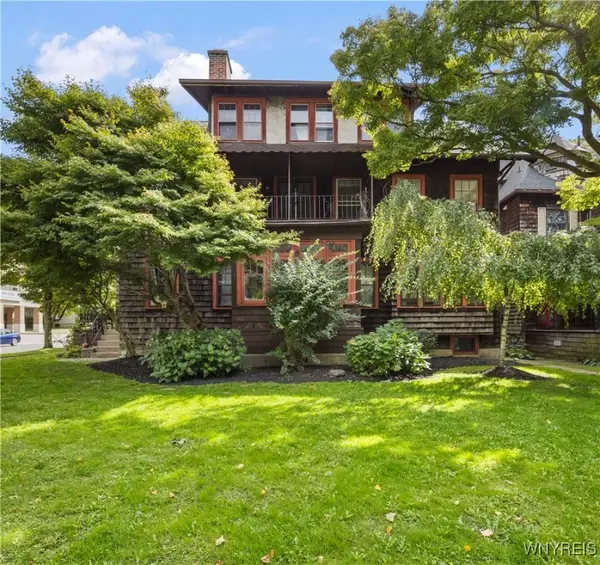 $699,900Active8 beds 4 baths4,070 sq. ft.
$699,900Active8 beds 4 baths4,070 sq. ft.143 Oakland Place, Buffalo, NY 14222
MLS# B1639913Listed by: GURNEY BECKER & BOURNE - New
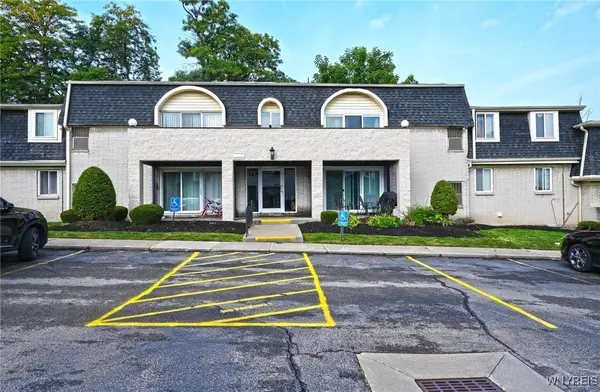 $159,900Active2 beds 1 baths1,100 sq. ft.
$159,900Active2 beds 1 baths1,100 sq. ft.5 Cambridge #F, Buffalo, NY 14221
MLS# B1640346Listed by: WNY METRO ROBERTS REALTY - New
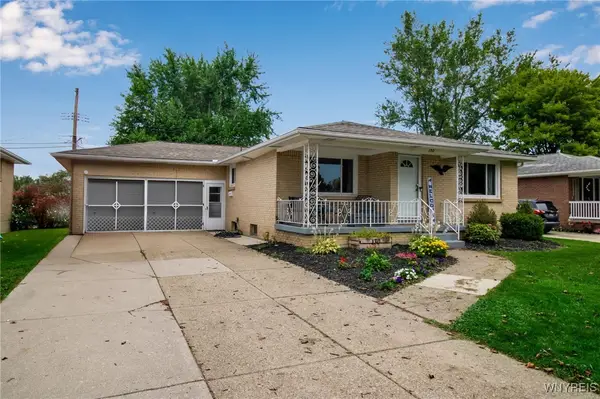 $259,900Active3 beds 2 baths1,336 sq. ft.
$259,900Active3 beds 2 baths1,336 sq. ft.130 Suzette Drive, Buffalo, NY 14227
MLS# B1640689Listed by: HOWARD HANNA WNY INC. - New
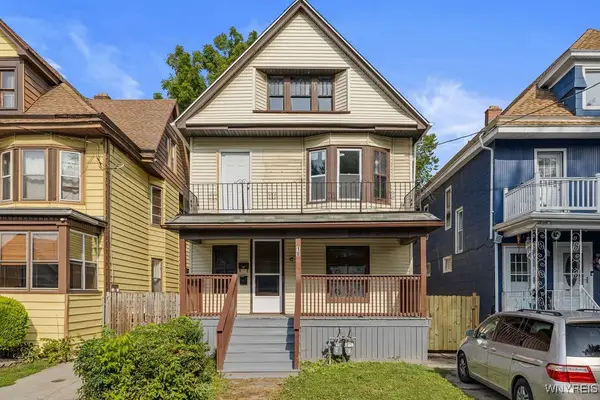 Listed by ERA$249,900Active6 beds 2 baths2,244 sq. ft.
Listed by ERA$249,900Active6 beds 2 baths2,244 sq. ft.18 S Ryan Street #N, Buffalo, NY 14210
MLS# B1640740Listed by: HUNT REAL ESTATE CORPORATION - New
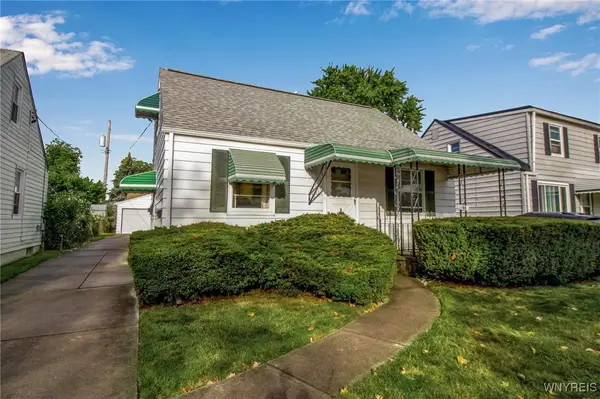 Listed by ERA$189,900Active4 beds 1 baths1,092 sq. ft.
Listed by ERA$189,900Active4 beds 1 baths1,092 sq. ft.148 Westland Parkway, Buffalo, NY 14225
MLS# B1639976Listed by: HUNT REAL ESTATE CORPORATION - New
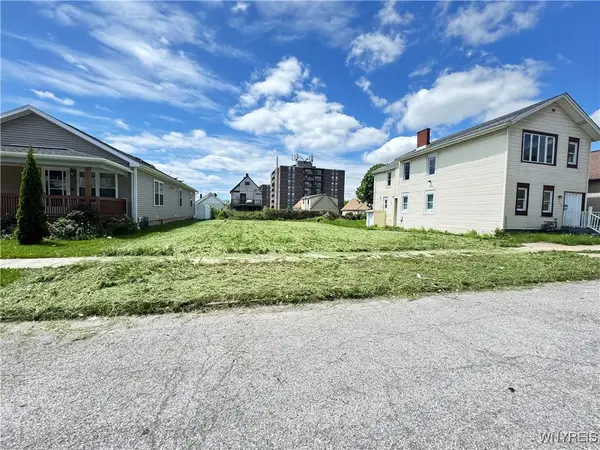 $25,000Active0.11 Acres
$25,000Active0.11 Acres318 Trenton Avenue, Buffalo, NY 14201
MLS# B1640704Listed by: EXP REALTY - New
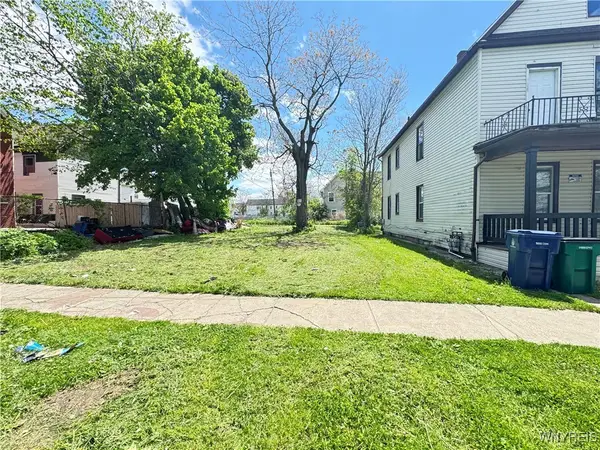 $17,000Active0.12 Acres
$17,000Active0.12 Acres81 Maryland Street, Buffalo, NY 14201
MLS# B1640713Listed by: EXP REALTY - New
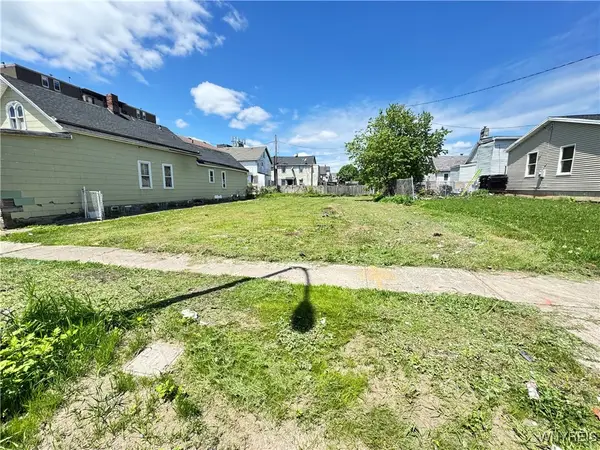 $10,500Active0.06 Acres
$10,500Active0.06 Acres60 Maryland Street, Buffalo, NY 14201
MLS# B1640724Listed by: EXP REALTY - New
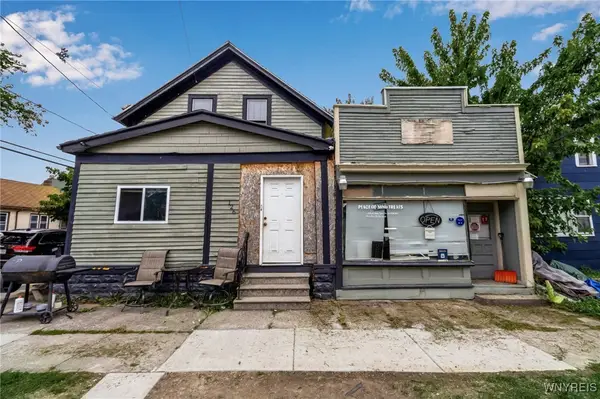 Listed by ERA$129,000Active5 beds 2 baths1,901 sq. ft.
Listed by ERA$129,000Active5 beds 2 baths1,901 sq. ft.126 Austin Street, Buffalo, NY 14207
MLS# B1640128Listed by: HUNT REAL ESTATE CORPORATION - New
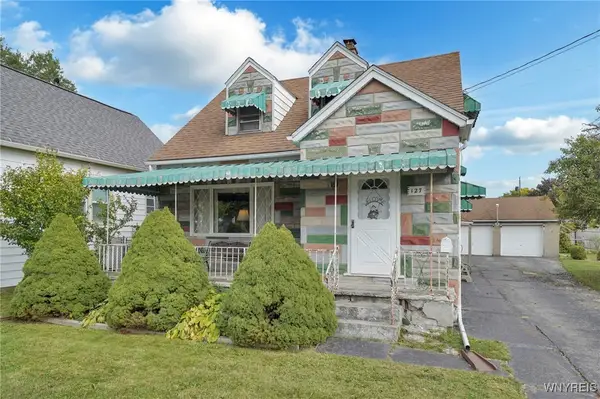 Listed by ERA$150,000Active4 beds 2 baths1,779 sq. ft.
Listed by ERA$150,000Active4 beds 2 baths1,779 sq. ft.127 Hedley Street, Buffalo, NY 14206
MLS# B1640417Listed by: HUNT REAL ESTATE CORPORATION
