20 Dan Troy Drive, Buffalo, NY 14221
Local realty services provided by:HUNT Real Estate ERA
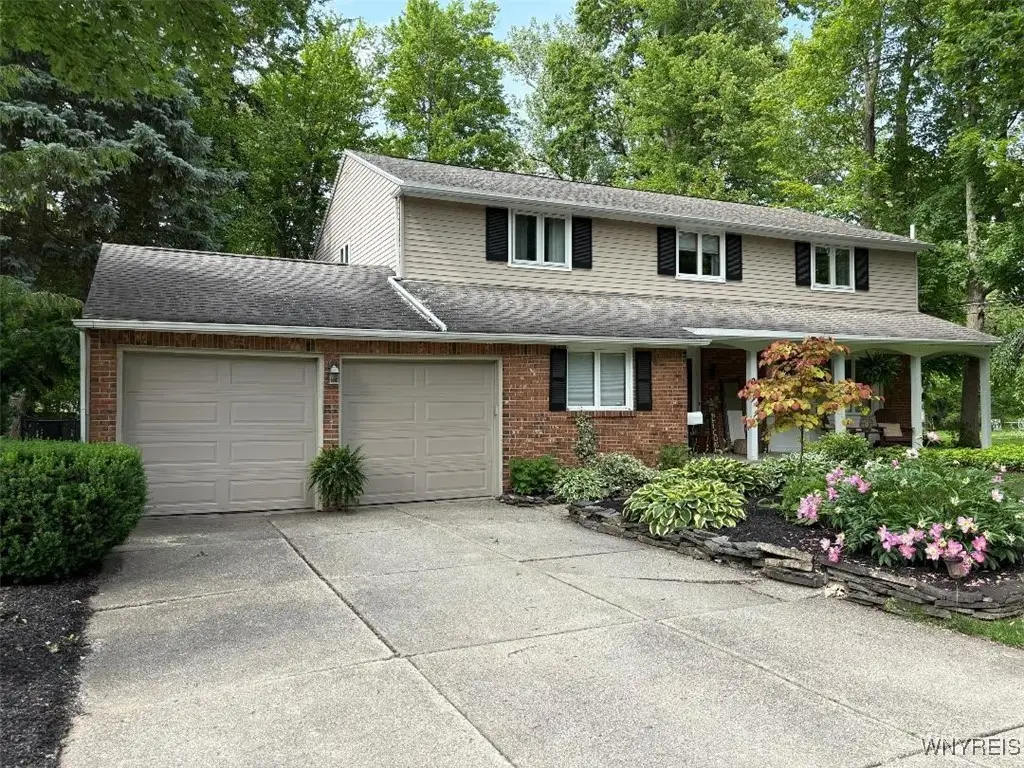

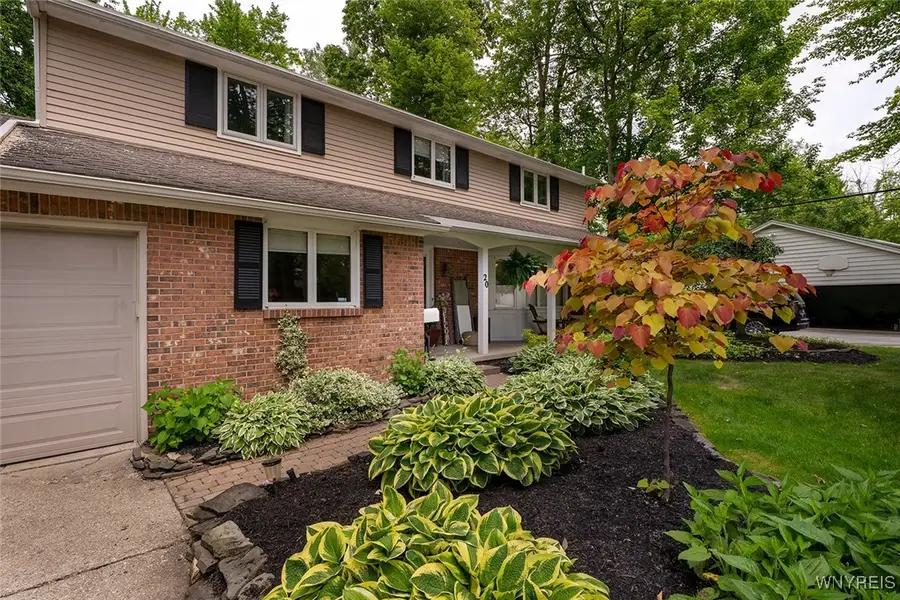
20 Dan Troy Drive,Buffalo, NY 14221
$524,900
- 4 Beds
- 3 Baths
- 2,626 sq. ft.
- Single family
- Pending
Listed by:jean myers
Office:stovroff & taylor realtors
MLS#:B1616499
Source:NY_GENRIS
Price summary
- Price:$524,900
- Price per sq. ft.:$199.89
About this home
Welcome to resort living in the heart of Amherst! Move-in ready 4 bdr 2.5 bath elegant colonial in the Williamsville school district offers easy access to the town’s amenities. The bright and airy floor plan showcases an updated kitchen w/cherry cabinets, granite countertops and all stainless appliances are included in sale. Bathrooms recently remodeled for today’s lifestyle featuring a huge walk-in shower in the main ensuite. Tons of closet/storage space including a cedar closet and walk-in closets in 2 bedrooms. Experience that vacation feeling every day in the park-like fully fenced backyard which boasts a fish pond, covered deck, playset/treehouse combination, gas grill, garden shed, perennial gardens, paved walkways and a spectacular view of a neighboring natural pond. Additional assets include: 2-car attached garage, tankless hot water/baseboard heat system, central AC (2020), 1st floor laundry, hardwoods, newer carpeting, irrigation system and a dry basement w/high ceilings. Washer/dryer & all drapes/window treatments included in sale. A truly unique, spacious & exceptional property! Delayed showings begin Fri, June 20th at noon. Offers by Fri, June 27th by 5PM.
Contact an agent
Home facts
- Year built:1966
- Listing Id #:B1616499
- Added:57 day(s) ago
- Updated:August 16, 2025 at 07:27 AM
Rooms and interior
- Bedrooms:4
- Total bathrooms:3
- Full bathrooms:2
- Half bathrooms:1
- Living area:2,626 sq. ft.
Heating and cooling
- Cooling:Central Air
- Heating:Baseboard, Gas
Structure and exterior
- Roof:Asphalt
- Year built:1966
- Building area:2,626 sq. ft.
- Lot area:0.27 Acres
Schools
- High school:Williamsville South High
- Middle school:Mill Middle
- Elementary school:Maple West Elementary
Utilities
- Water:Public, Water Available
- Sewer:Connected, Sewer Connected
Finances and disclosures
- Price:$524,900
- Price per sq. ft.:$199.89
- Tax amount:$8,101
New listings near 20 Dan Troy Drive
- New
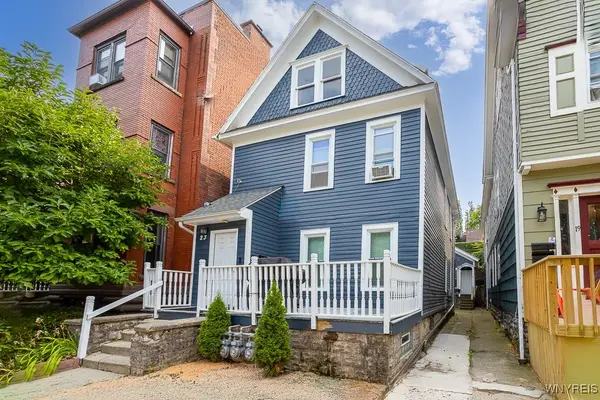 $399,000Active4 beds 3 baths2,500 sq. ft.
$399,000Active4 beds 3 baths2,500 sq. ft.23 Mariner Street, Buffalo, NY 14201
MLS# B1629063Listed by: CENTURY 21 NORTH EAST - New
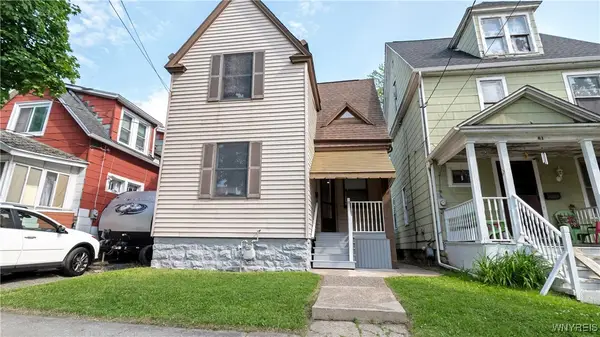 $150,000Active2 beds 1 baths974 sq. ft.
$150,000Active2 beds 1 baths974 sq. ft.63 Briggs Avenue, Buffalo, NY 14207
MLS# B1630955Listed by: WNY METRO ROBERTS REALTY - New
 $175,000Active4 beds 2 baths1,756 sq. ft.
$175,000Active4 beds 2 baths1,756 sq. ft.17 Proctor Avenue, Buffalo, NY 14215
MLS# B1630674Listed by: AVANT REALTY LLC - Open Wed, 5 to 7pmNew
 $229,000Active3 beds 2 baths1,335 sq. ft.
$229,000Active3 beds 2 baths1,335 sq. ft.98 Peoria Avenue, Buffalo, NY 14206
MLS# B1630719Listed by: KELLER WILLIAMS REALTY WNY - Open Sun, 1 to 3pmNew
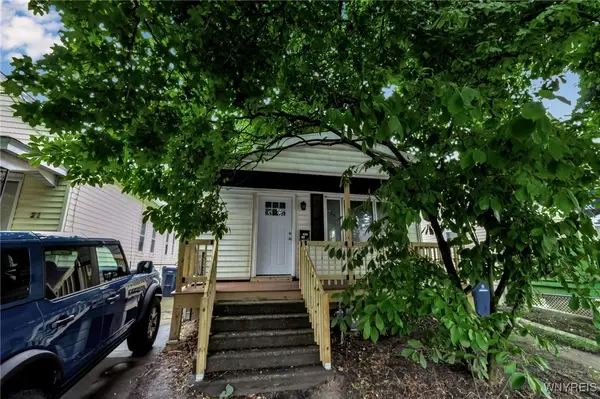 $169,900Active4 beds 1 baths1,210 sq. ft.
$169,900Active4 beds 1 baths1,210 sq. ft.19 Laux Street, Buffalo, NY 14206
MLS# B1630720Listed by: CAAAP REALTY - New
 $180,000Active5 beds 2 baths2,112 sq. ft.
$180,000Active5 beds 2 baths2,112 sq. ft.323 Holly Street, Buffalo, NY 14206
MLS# B1630758Listed by: WNY METRO ROBERTS REALTY - Open Sun, 1 to 3pmNew
 $449,900Active3 beds 3 baths1,848 sq. ft.
$449,900Active3 beds 3 baths1,848 sq. ft.54 Admiral Road, Buffalo, NY 14216
MLS# B1630778Listed by: HOWARD HANNA WNY INC. - Open Sun, 1 to 3pmNew
 $399,900Active5 beds 3 baths2,611 sq. ft.
$399,900Active5 beds 3 baths2,611 sq. ft.334 Baynes Street, Buffalo, NY 14213
MLS# B1630784Listed by: KELLER WILLIAMS REALTY WNY - New
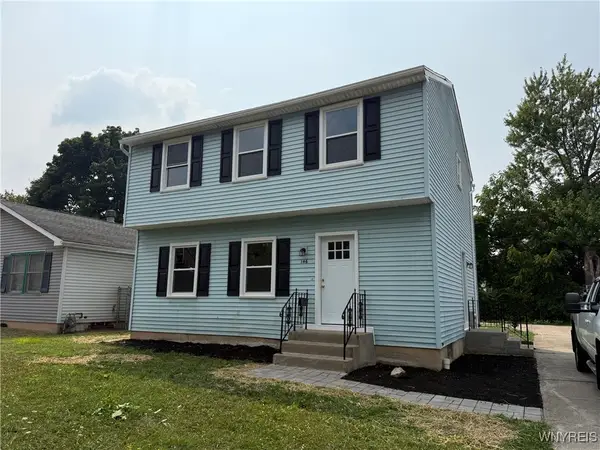 $219,900Active3 beds 2 baths1,456 sq. ft.
$219,900Active3 beds 2 baths1,456 sq. ft.146 Waverly Street, Buffalo, NY 14208
MLS# B1630843Listed by: WNY METRO ROBERTS REALTY - New
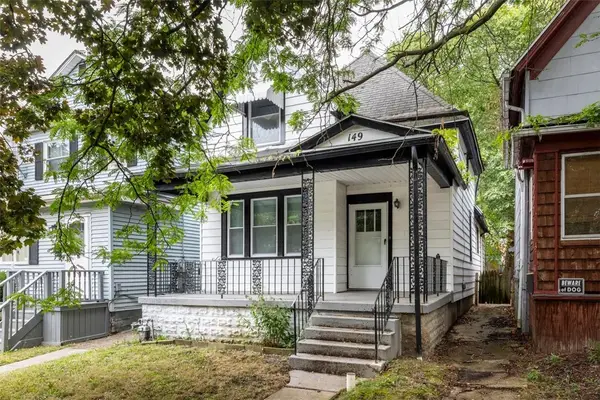 $165,000Active3 beds 2 baths1,097 sq. ft.
$165,000Active3 beds 2 baths1,097 sq. ft.149 Howell Street, Buffalo, NY 14207
MLS# R1630473Listed by: RE/MAX PLUS

