20 Sunrise Terrace, Buffalo, NY 14224
Local realty services provided by:ERA Team VP Real Estate

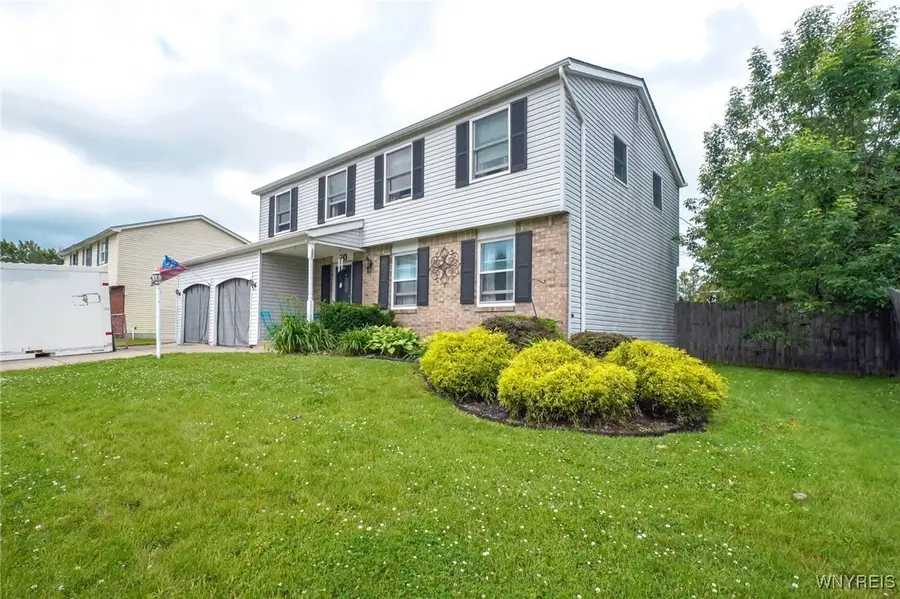
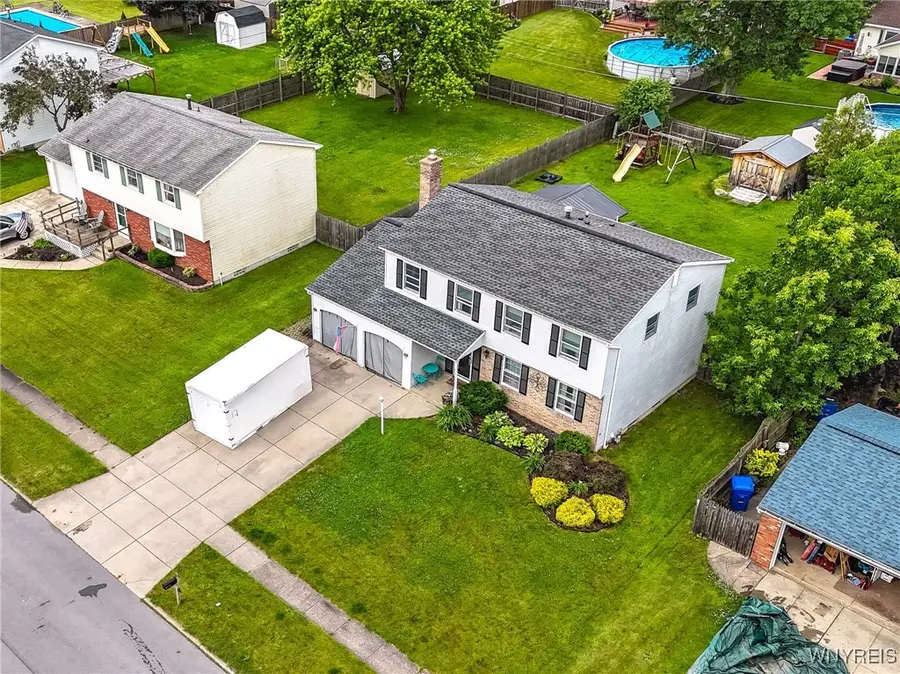
20 Sunrise Terrace,Buffalo, NY 14224
$385,000
- 4 Beds
- 3 Baths
- 2,198 sq. ft.
- Single family
- Active
Listed by:john k ryan
Office:wny metro roberts realty
MLS#:B1612359
Source:NY_GENRIS
Price summary
- Price:$385,000
- Price per sq. ft.:$175.16
About this home
Great Home! in a wonderful neighborhood, nicely updated & ready to move in. Home has 4 generous sized Bedrooms with ample Closet space. 3 updated Full Bathrooms. 6 Panel Doors, Cherry finished H.W. Floors. The Eat In Kitchen offers loads of Cabinetry, Good sized Pantry with two access points. A Primary Sink, An Island / Breakfast Bar with an additional Vegetable Sink and space for counter stools. Gas Range, MW, DW, and Garbage Disposal; all appliances are as-is, Cathedral Ceiling, Sky Lights, Ceiling Fan & Recessed lighting. Large Living Room, formal Dining Room, Family Room featuring a brick fireplace w/ a Wood Burning Stove-insert-(NRTC). Sliding Doors to the back patio. On the 2nd floor, you will find some Beautiful Brazilian H.W. floors. Large Primary Suite with Private Bath, Dressing area with a convenient 2nd Sink. and a large Walk-In closet.
In addition to the stamped concrete, the backyard features a 2nd Patio, a permanent Gazebo, a Swing set and a Storage Shed. Home is equipped with Central A/C.
The Double wide Concrete Driveway and 2 car attached Garage with summer screens, rounds out this fabulous home. This is a great home for entertaining.
Contact an agent
Home facts
- Year built:1968
- Listing Id #:B1612359
- Added:56 day(s) ago
- Updated:August 19, 2025 at 02:50 PM
Rooms and interior
- Bedrooms:4
- Total bathrooms:3
- Full bathrooms:3
- Living area:2,198 sq. ft.
Heating and cooling
- Cooling:Central Air
- Heating:Forced Air, Gas
Structure and exterior
- Roof:Shingle
- Year built:1968
- Building area:2,198 sq. ft.
- Lot area:0.25 Acres
Schools
- High school:West Seneca East Senior High
Utilities
- Water:Connected, Public, Water Connected
- Sewer:Connected, Sewer Connected
Finances and disclosures
- Price:$385,000
- Price per sq. ft.:$175.16
- Tax amount:$8,386
New listings near 20 Sunrise Terrace
- New
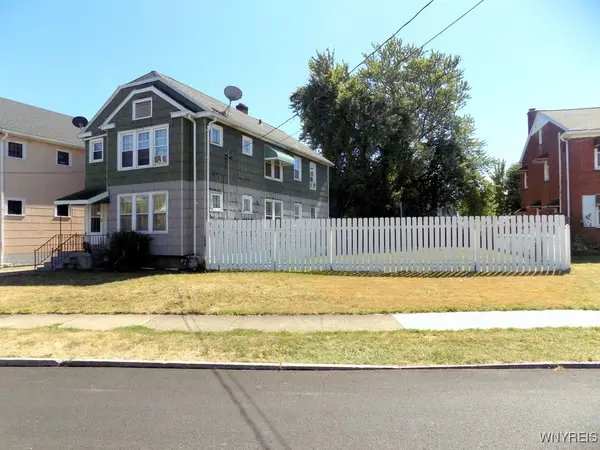 $159,900Active4 beds 2 baths1,896 sq. ft.
$159,900Active4 beds 2 baths1,896 sq. ft.138 Ross Avenue, Buffalo, NY 14207
MLS# B1627599Listed by: EXP REALTY - Open Sun, 1 to 3pmNew
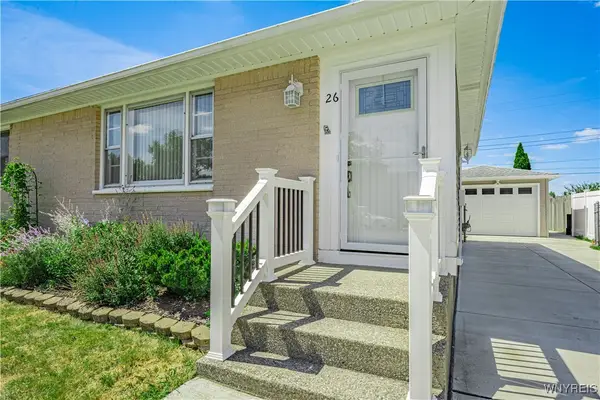 Listed by ERA$250,000Active3 beds 1 baths1,064 sq. ft.
Listed by ERA$250,000Active3 beds 1 baths1,064 sq. ft.26 Louise Drive, Buffalo, NY 14227
MLS# B1631507Listed by: HUNT REAL ESTATE CORPORATION - New
 $2,150,000Active13 beds -- baths15,264 sq. ft.
$2,150,000Active13 beds -- baths15,264 sq. ft.786 Kenmore Avenue, Buffalo, NY 14216
MLS# B1613855Listed by: HOWARD HANNA WNY INC - Open Sun, 1 to 3pmNew
 $429,900Active4 beds 3 baths2,528 sq. ft.
$429,900Active4 beds 3 baths2,528 sq. ft.1215 Elmwood Avenue, Buffalo, NY 14222
MLS# B1630816Listed by: MJ PETERSON REAL ESTATE INC. - New
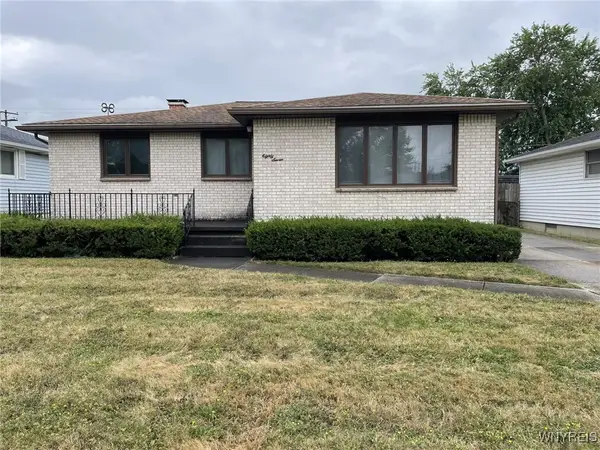 $234,900Active3 beds 1 baths1,041 sq. ft.
$234,900Active3 beds 1 baths1,041 sq. ft.87 Crandon Boulevard, Buffalo, NY 14225
MLS# B1631384Listed by: HOWARD HANNA WNY INC. - New
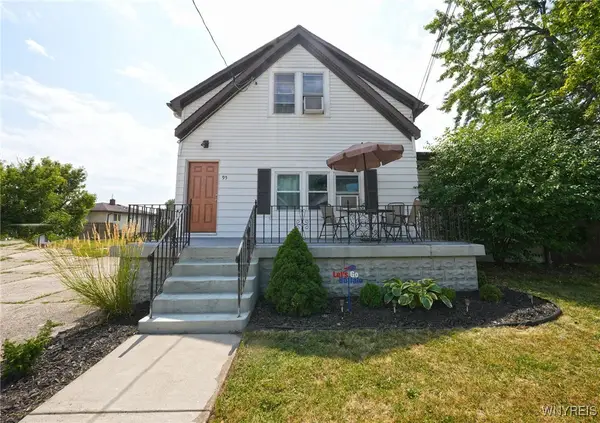 $199,999Active7 beds 3 baths2,410 sq. ft.
$199,999Active7 beds 3 baths2,410 sq. ft.95 Clover Place, Buffalo, NY 14225
MLS# B1631418Listed by: WNY METRO ROBERTS REALTY - Open Sat, 1 to 3pmNew
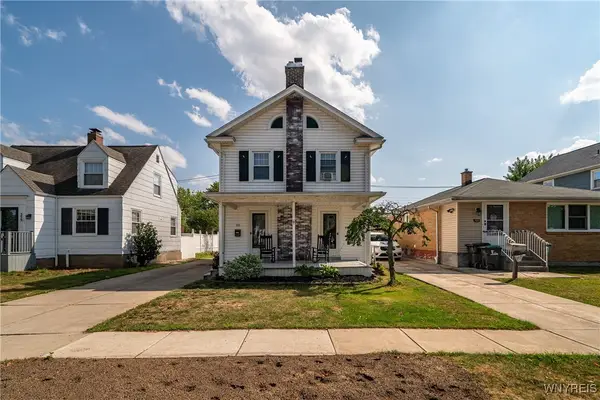 $259,900Active3 beds 2 baths1,656 sq. ft.
$259,900Active3 beds 2 baths1,656 sq. ft.311 Zimmerman Boulevard, Buffalo, NY 14223
MLS# B1631440Listed by: KELLER WILLIAMS REALTY WNY - New
 $699,900Active4 beds 4 baths3,463 sq. ft.
$699,900Active4 beds 4 baths3,463 sq. ft.81 Lexington Avenue, Buffalo, NY 14222
MLS# B1631445Listed by: DANAHY REAL ESTATE - Open Sat, 11am to 1pmNew
 $249,999Active3 beds 2 baths1,794 sq. ft.
$249,999Active3 beds 2 baths1,794 sq. ft.204 W Tupper Street, Buffalo, NY 14201
MLS# B1631494Listed by: TOWNE HOUSING REAL ESTATE - New
 Listed by ERA$399,000Active5 beds 3 baths2,851 sq. ft.
Listed by ERA$399,000Active5 beds 3 baths2,851 sq. ft.903 Amherst Street, Buffalo, NY 14216
MLS# B1631508Listed by: HUNT REAL ESTATE CORPORATION
