20 Sunrise Terrace, Buffalo, NY 14224
Local realty services provided by:ERA Team VP Real Estate
20 Sunrise Terrace,Buffalo, NY 14224
$378,000
- 4 Beds
- 3 Baths
- 2,198 sq. ft.
- Single family
- Pending
Listed by: john k ryan, erika n french
Office: wny metro roberts realty
MLS#:B1644376
Source:NY_GENRIS
Price summary
- Price:$378,000
- Price per sq. ft.:$171.97
About this home
Welcome to this beautifully updated home in a sought-after neighborhood! Featuring four spacious bedrooms with ample closet space and three full, updated bathrooms, this home offers comfort and style throughout. Enjoy cherry-finished hardwood floors, six-panel doors, and an open, flowing layout that’s perfect for everyday living and entertaining.
The eat-in kitchen is a chef’s dream with abundant cabinetry, a pantry with dual access, a center island with a vegetable sink and breakfast bar, plus space for counter stools. Kitchen counter recently replaced. Included are a gas range, microwave, dishwasher, and garbage disposal (all appliances as-is); refrigerator and hot tub are negotiable.
The bright and inviting main level features cathedral ceilings, skylights, recessed lighting, and ceiling fans. The family room, complete with a brick fireplace and wood-burning stove insert (NRTC), opens through sliding doors to a beautiful patio area—perfect for entertaining. A formal dining room and large living room complete the first floor.
Upstairs, discover gorgeous Brazilian hardwood floors and a spacious primary suite with a private bath, dressing area with a second sink, and a large walk-in closet.
Step outside to a private backyard retreat with stamped concrete patios, a permanent gazebo, swing set, and storage shed. Additional features include central A/C, a tear-off roof (2011), a double-wide concrete driveway, and a two-car attached garage with summer screens.
This move-in-ready home truly has it all—space, updates, and a fantastic setting for family living and entertaining!
Contact an agent
Home facts
- Year built:1968
- Listing ID #:B1644376
- Added:108 day(s) ago
- Updated:February 10, 2026 at 08:36 AM
Rooms and interior
- Bedrooms:4
- Total bathrooms:3
- Full bathrooms:3
- Living area:2,198 sq. ft.
Heating and cooling
- Cooling:Central Air
- Heating:Forced Air, Gas
Structure and exterior
- Roof:Shingle
- Year built:1968
- Building area:2,198 sq. ft.
- Lot area:0.25 Acres
Schools
- High school:West Seneca East Senior High
Utilities
- Water:Connected, Public, Water Connected
- Sewer:Connected, Sewer Connected
Finances and disclosures
- Price:$378,000
- Price per sq. ft.:$171.97
- Tax amount:$8,447
New listings near 20 Sunrise Terrace
- New
 $138,000Active3 beds 1 baths1,008 sq. ft.
$138,000Active3 beds 1 baths1,008 sq. ft.488 Mill Road, Buffalo, NY 14224
MLS# B1661549Listed by: CENTURY 21 NORTH EAST - New
 $975,000Active1 beds -- baths7,255 sq. ft.
$975,000Active1 beds -- baths7,255 sq. ft.829 Fillmore Avenue, Buffalo, NY 14212
MLS# B1660841Listed by: GURNEY BECKER & BOURNE - New
 $169,900Active6 beds 2 baths2,438 sq. ft.
$169,900Active6 beds 2 baths2,438 sq. ft.208 Stevenson Street, Buffalo, NY 14210
MLS# B1661928Listed by: LOVALLO REAL ESTATE - Open Sat, 11am to 1pmNew
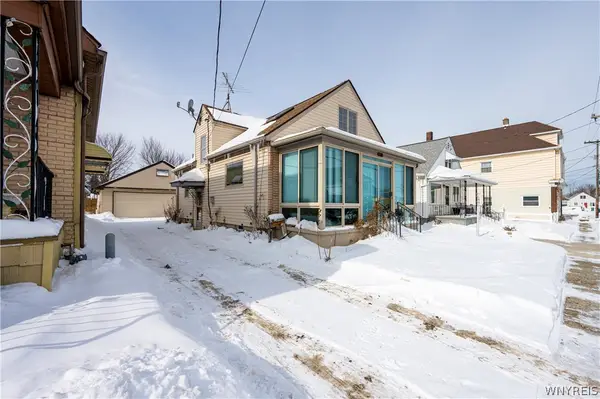 $169,900Active2 beds 1 baths1,050 sq. ft.
$169,900Active2 beds 1 baths1,050 sq. ft.358 Weimar Street, Buffalo, NY 14206
MLS# B1661542Listed by: WNY METRO ROBERTS REALTY - New
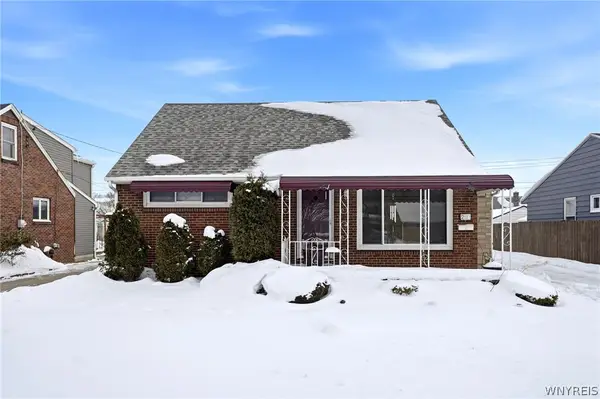 $199,900Active2 beds 1 baths1,776 sq. ft.
$199,900Active2 beds 1 baths1,776 sq. ft.291 N Willowlawn Parkway, Buffalo, NY 14206
MLS# B1661849Listed by: OWN NY REAL ESTATE LLC - Open Sat, 11am to 1pmNew
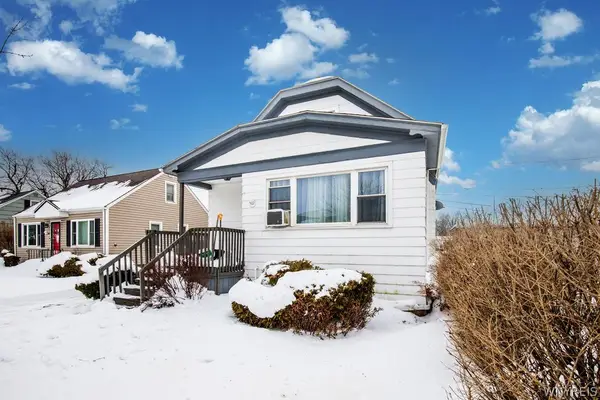 $249,900Active4 beds 2 baths1,481 sq. ft.
$249,900Active4 beds 2 baths1,481 sq. ft.502 W Hazeltine Avenue, Buffalo, NY 14217
MLS# B1661025Listed by: KELLER WILLIAMS REALTY WNY - Open Sat, 1 to 3pmNew
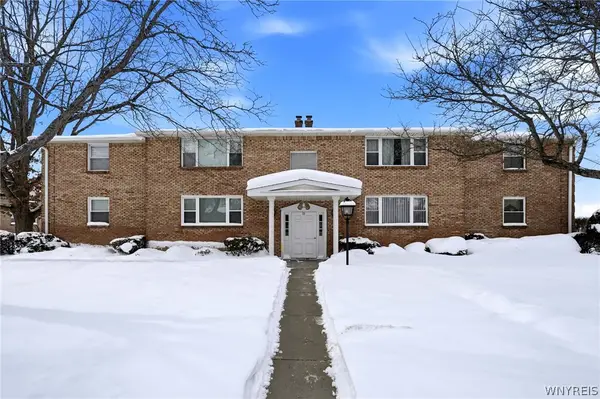 $149,900Active2 beds 2 baths1,135 sq. ft.
$149,900Active2 beds 2 baths1,135 sq. ft.72 Old Lyme Drive #2, Buffalo, NY 14221
MLS# B1661748Listed by: WNY METRO ROBERTS REALTY - New
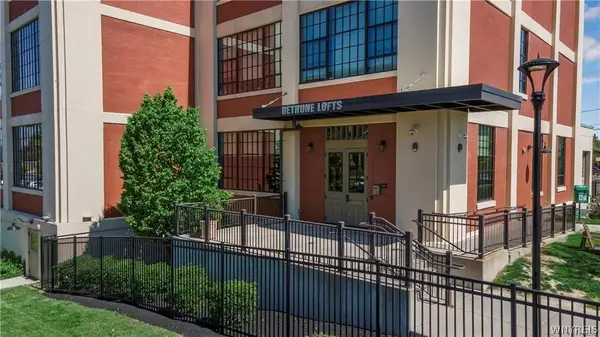 Listed by ERA$304,900Active2 beds 2 baths1,185 sq. ft.
Listed by ERA$304,900Active2 beds 2 baths1,185 sq. ft.2917 Main Street, Buffalo, NY 14214
MLS# B1661836Listed by: HUNT REAL ESTATE CORPORATION - New
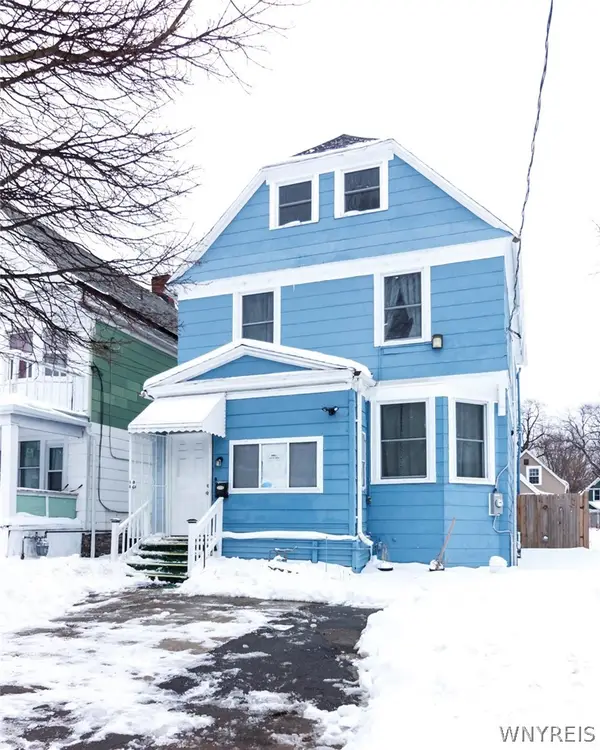 $170,000Active4 beds 3 baths1,234 sq. ft.
$170,000Active4 beds 3 baths1,234 sq. ft.263 Sumner Place, Buffalo, NY 14211
MLS# B1661559Listed by: ICONIC REAL ESTATE - New
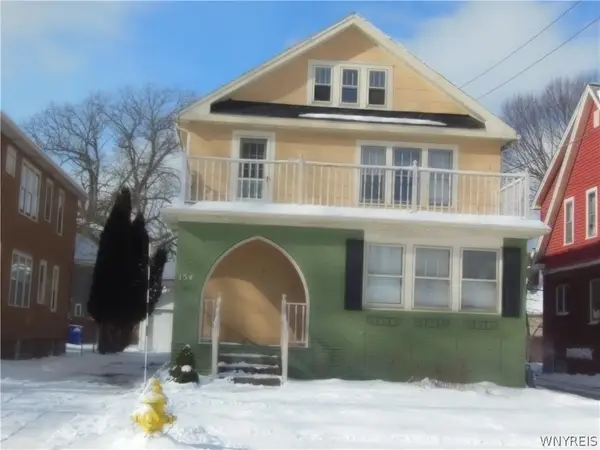 $244,900Active5 beds 2 baths2,182 sq. ft.
$244,900Active5 beds 2 baths2,182 sq. ft.154 Chamberlin Drive, Buffalo, NY 14210
MLS# B1661507Listed by: CENTURY 21 BALESTERI REAL ESTATE

