206 Willow Breeze Road, Buffalo, NY 14223
Local realty services provided by:HUNT Real Estate ERA
206 Willow Breeze Road,Buffalo, NY 14223
$290,000
- 3 Beds
- 2 Baths
- 1,752 sq. ft.
- Single family
- Pending
Listed by: sean j mcgillicuddy
Office: keller williams realty
MLS#:R1648770
Source:NY_GENRIS
Price summary
- Price:$290,000
- Price per sq. ft.:$165.53
About this home
Welcome to this beautifully maintained 3-bedroom, 1.5-bath, and 1.5 car garage home, located in the highly sought-after Town of Tonawanda, and within the desirable Ken-Ton School District. This home offers comfort, convenience, and peace of mind, with numerous updates throughout. Step inside to find natural hardwood floors, a spacious formal dining room, and a first-floor bedroom, perfect for guests or flexible living arrangements. The cozy gas fireplace, inspected annually, creates a warm and inviting living space. This home comes fully equipped with all appliances, including the washer and dryer as well! The partially finished basement provides additional space for recreation, storage, or a home office. The current owner has taken great pride in keeping up with the home’s needs, reflected in the many thoughtful updates and meticulous maintenance over the years. A new HVAC system with UV light was installed and has been maintained annually! The roof was replaced just one year ago, and the hot water tank is less than two years old. The main sewer line was replaced in 2022, there is new copper re-piping, and the half bath was tastefully remodeled just last year. For added peace of mind, a radon mitigation system has been installed as a preventative measure, even though levels were never elevated. Outside, you’ll love the serene, inviting, fully fenced yard, perfect for relaxing or entertaining. Enjoy the outdoors in this walkable neighborhood, close to restaurants, shopping, and just minutes from the thruway, for an easy commute. This home combines modern comfort with classic charm in an unbeatable location — perfect for anyone looking to settle in one of Tonawanda’s most welcoming communities. Don’t miss your chance to call this beautiful home your own. Showings start 11/6, and offers are delayed until 11/13.
Open house 11/8 from 1-3pm
Contact an agent
Home facts
- Year built:1949
- Listing ID #:R1648770
- Added:55 day(s) ago
- Updated:December 31, 2025 at 08:44 AM
Rooms and interior
- Bedrooms:3
- Total bathrooms:2
- Full bathrooms:1
- Half bathrooms:1
- Living area:1,752 sq. ft.
Heating and cooling
- Cooling:Central Air
- Heating:Gas
Structure and exterior
- Year built:1949
- Building area:1,752 sq. ft.
- Lot area:0.17 Acres
Schools
- High school:Kenmore West Senior High
- Middle school:Herbert Hoover Middle
- Elementary school:Herbert Hoover Elementary
Utilities
- Water:Connected, Public, Water Connected
- Sewer:Connected, Sewer Connected
Finances and disclosures
- Price:$290,000
- Price per sq. ft.:$165.53
- Tax amount:$6,798
New listings near 206 Willow Breeze Road
- Open Sat, 1 to 3pmNew
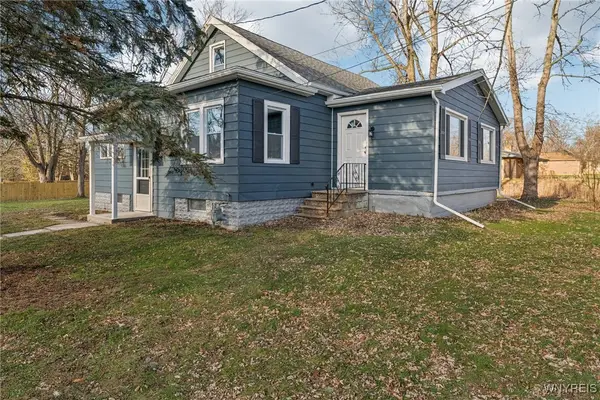 $299,900Active3 beds 2 baths1,675 sq. ft.
$299,900Active3 beds 2 baths1,675 sq. ft.24 Broadway Street, Buffalo, NY 14224
MLS# B1656026Listed by: WNY METRO ROBERTS REALTY - New
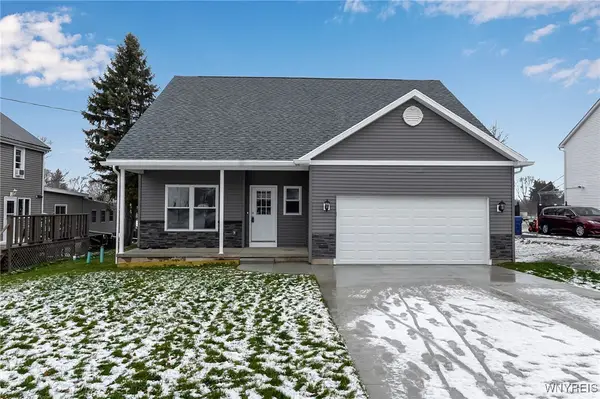 $489,999Active3 beds 2 baths2,082 sq. ft.
$489,999Active3 beds 2 baths2,082 sq. ft.5200 Berg Road, Buffalo, NY 14218
MLS# B1655877Listed by: SHOWTIME REALTY NEW YORK INC - New
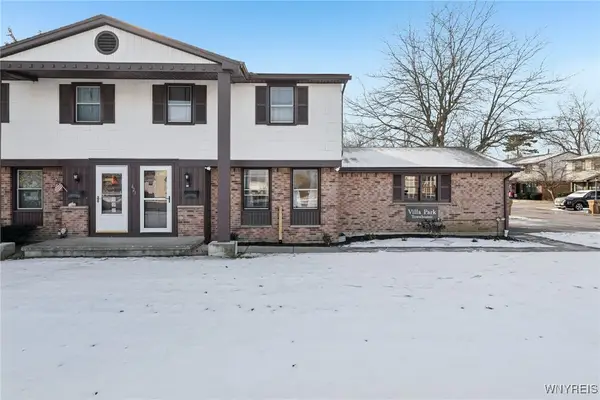 $163,000Active2 beds 2 baths1,148 sq. ft.
$163,000Active2 beds 2 baths1,148 sq. ft.621 French Road #R, Buffalo, NY 14227
MLS# B1656017Listed by: HOWARD HANNA WNY INC - New
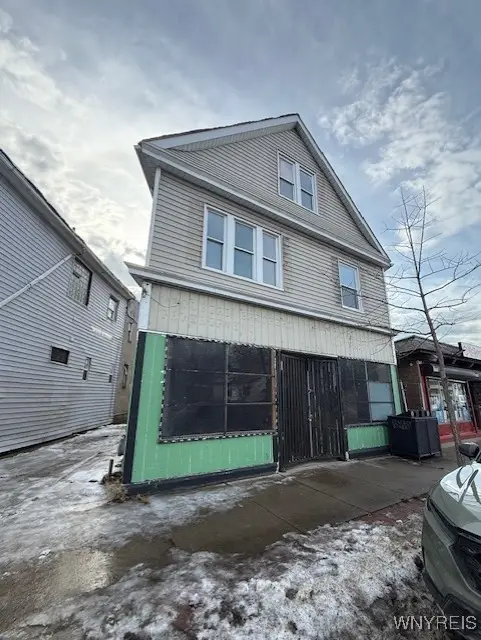 $279,900Active3 beds 2 baths3,315 sq. ft.
$279,900Active3 beds 2 baths3,315 sq. ft.2255 Genesee Street, Buffalo, NY 14211
MLS# B1655856Listed by: HOWARD HANNA WNY INC - New
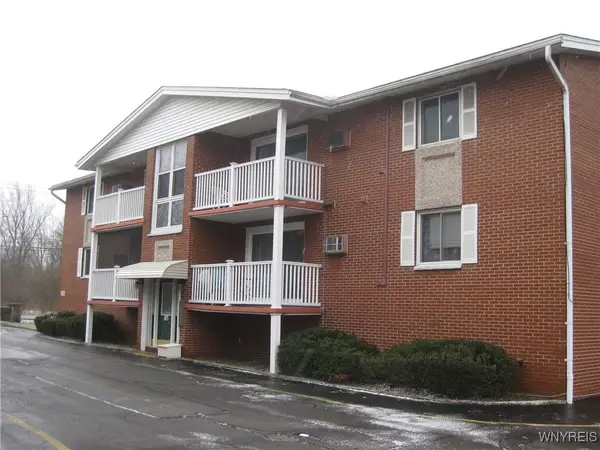 $124,900Active2 beds 1 baths744 sq. ft.
$124,900Active2 beds 1 baths744 sq. ft.1150 Indian Church Road #3, Buffalo, NY 14224
MLS# B1655799Listed by: REMAX NORTH - New
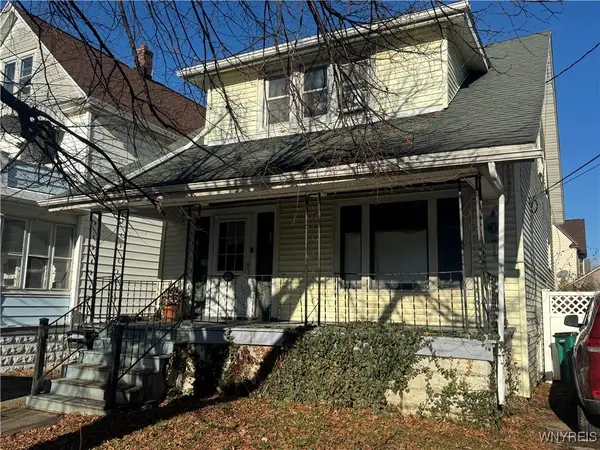 $129,900Active3 beds 2 baths1,056 sq. ft.
$129,900Active3 beds 2 baths1,056 sq. ft.28 Bloomfield Avenue, Buffalo, NY 14220
MLS# B1655936Listed by: SUPERLATIVE REAL ESTATE, INC. - Open Sat, 11am to 1pmNew
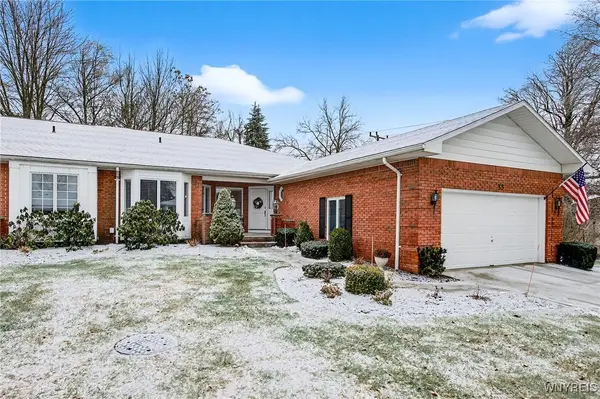 $560,000Active2 beds 3 baths2,030 sq. ft.
$560,000Active2 beds 3 baths2,030 sq. ft.35 Hampton Hill Drive, Buffalo, NY 14221
MLS# B1655825Listed by: EXP REALTY - Open Sat, 11am to 2pmNew
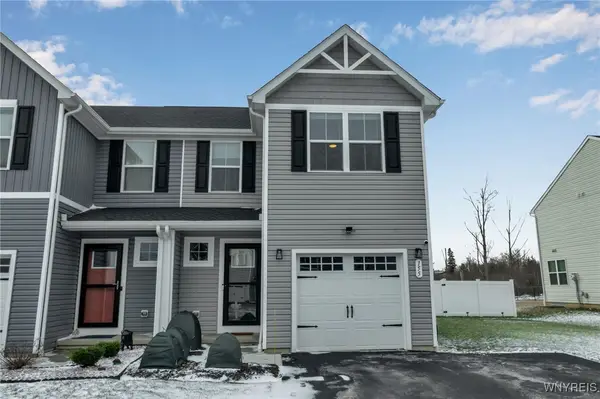 $325,000Active3 beds 3 baths1,498 sq. ft.
$325,000Active3 beds 3 baths1,498 sq. ft.155 Grant Boulevard, Buffalo, NY 14218
MLS# B1655121Listed by: HUNT REAL ESTATE CORPORATION - New
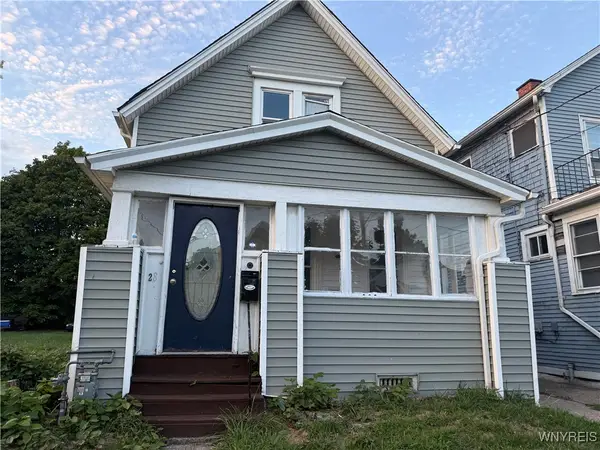 $79,000Active4 beds 1 baths1,064 sq. ft.
$79,000Active4 beds 1 baths1,064 sq. ft.28 Dignity Circle, Buffalo, NY 14211
MLS# B1655801Listed by: KELLER WILLIAMS REALTY WNY - New
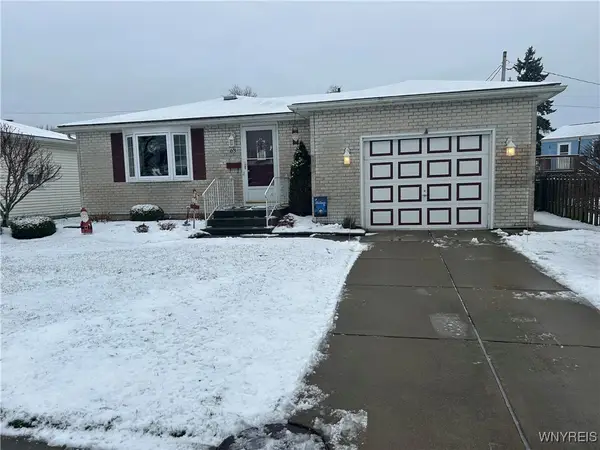 $269,900Active3 beds 2 baths960 sq. ft.
$269,900Active3 beds 2 baths960 sq. ft.63 W Cherbourg Drive, Buffalo, NY 14227
MLS# B1655752Listed by: HOMECOIN.COM
