207 Shetland Drive, Buffalo, NY 14221
Local realty services provided by:HUNT Real Estate ERA

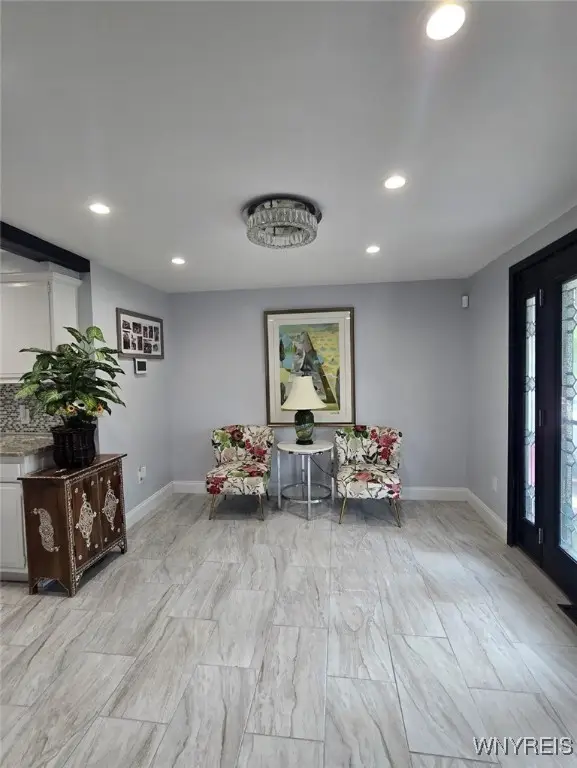
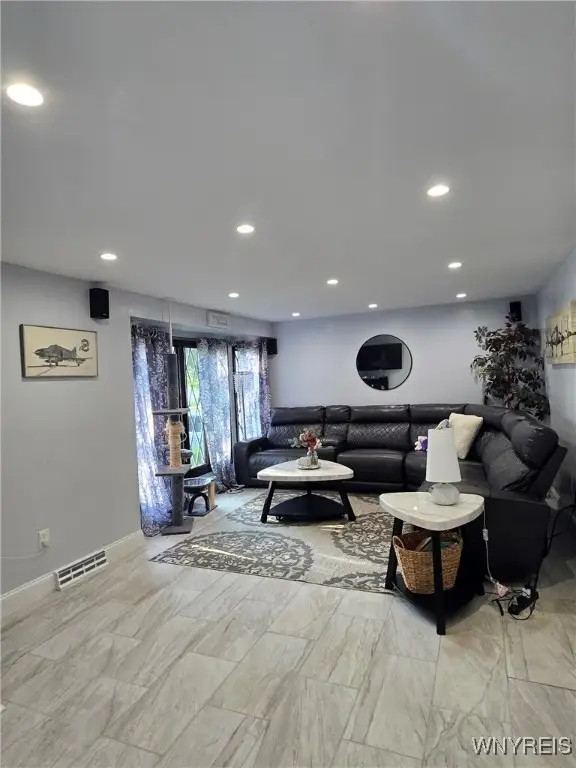
207 Shetland Drive,Buffalo, NY 14221
$399,999
- 3 Beds
- 3 Baths
- 1,604 sq. ft.
- Single family
- Pending
Listed by:derek morgan
Office:unreal estate brokerage llc.
MLS#:B1618573
Source:NY_GENRIS
Price summary
- Price:$399,999
- Price per sq. ft.:$249.38
About this home
Looking for a Pristine, beautifully remodeled ranch - no stairs, located in Dana Heights in the heart of Williamsville, then look no further! Walk into an open floor plan with revitalized living and dining areas. The main entrance leads to a galley style kitchen with new high efficiency appliances. Kitchen features solid wood cabinetry and breakfast bar with dolomite counter tops. Dining area has sliding glass doors with an adjacent home office that leads to an outdoor patio and a spacious fenced yard, great for indoor and outdoor entertaining. The main bedroom includes a full bath with jacuzzi tub and shower. Adjacent to the master bedroom are two additional bedrooms. Downstairs is a partially finished basement with dry bar that provides endless potential. Williamsville School District top three schools. Updates include Architectural roof (2013), furnace (2021), air conditioning (2021), siding (2021), concrete driveway (2021), kitchen and bathrooms (2021), tankless HWT (2022). Note: Sq. Ft. is larger than what is posted on Zillow. Owner financing available!
Contact an agent
Home facts
- Year built:1972
- Listing Id #:B1618573
- Added:49 day(s) ago
- Updated:August 16, 2025 at 07:27 AM
Rooms and interior
- Bedrooms:3
- Total bathrooms:3
- Full bathrooms:2
- Half bathrooms:1
- Living area:1,604 sq. ft.
Heating and cooling
- Cooling:Central Air
- Heating:Electric, Forced Air, Gas
Structure and exterior
- Roof:Asphalt
- Year built:1972
- Building area:1,604 sq. ft.
- Lot area:0.22 Acres
Schools
- High school:Williamsville East High
- Middle school:Transit Middle
- Elementary school:Country Parkway Elementary
Utilities
- Water:Connected, Public, Water Connected
- Sewer:Connected, Sewer Connected
Finances and disclosures
- Price:$399,999
- Price per sq. ft.:$249.38
- Tax amount:$8,000
New listings near 207 Shetland Drive
- New
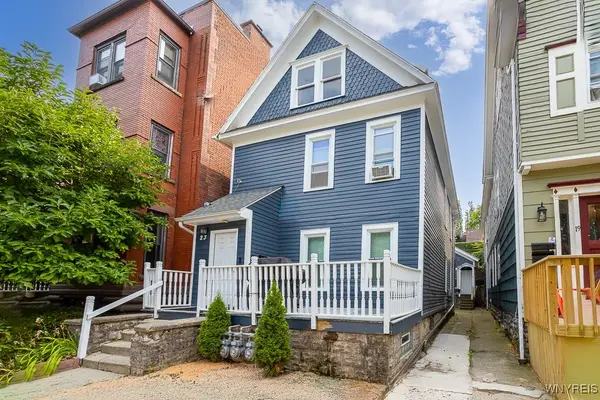 $399,000Active4 beds 3 baths2,500 sq. ft.
$399,000Active4 beds 3 baths2,500 sq. ft.23 Mariner Street, Buffalo, NY 14201
MLS# B1629063Listed by: CENTURY 21 NORTH EAST - New
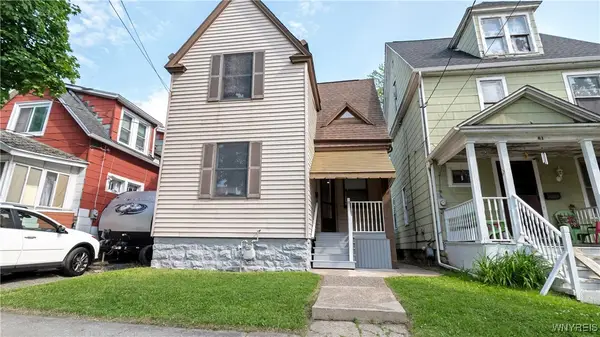 $150,000Active2 beds 1 baths974 sq. ft.
$150,000Active2 beds 1 baths974 sq. ft.63 Briggs Avenue, Buffalo, NY 14207
MLS# B1630955Listed by: WNY METRO ROBERTS REALTY - New
 $175,000Active4 beds 2 baths1,756 sq. ft.
$175,000Active4 beds 2 baths1,756 sq. ft.17 Proctor Avenue, Buffalo, NY 14215
MLS# B1630674Listed by: AVANT REALTY LLC - Open Wed, 5 to 7pmNew
 $229,000Active3 beds 2 baths1,335 sq. ft.
$229,000Active3 beds 2 baths1,335 sq. ft.98 Peoria Avenue, Buffalo, NY 14206
MLS# B1630719Listed by: KELLER WILLIAMS REALTY WNY - Open Sun, 1 to 3pmNew
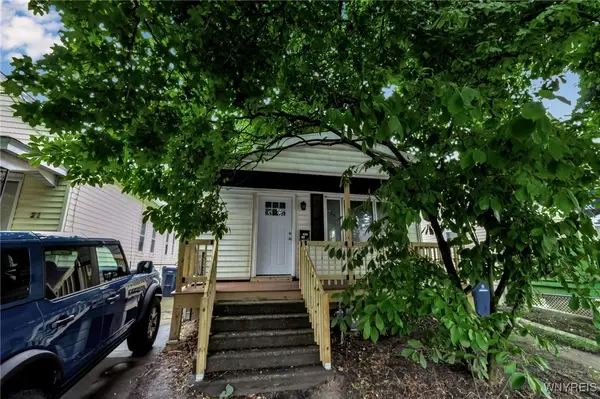 $169,900Active4 beds 1 baths1,210 sq. ft.
$169,900Active4 beds 1 baths1,210 sq. ft.19 Laux Street, Buffalo, NY 14206
MLS# B1630720Listed by: CAAAP REALTY - New
 $180,000Active5 beds 2 baths2,112 sq. ft.
$180,000Active5 beds 2 baths2,112 sq. ft.323 Holly Street, Buffalo, NY 14206
MLS# B1630758Listed by: WNY METRO ROBERTS REALTY - Open Sun, 1 to 3pmNew
 $449,900Active3 beds 3 baths1,848 sq. ft.
$449,900Active3 beds 3 baths1,848 sq. ft.54 Admiral Road, Buffalo, NY 14216
MLS# B1630778Listed by: HOWARD HANNA WNY INC. - Open Sun, 1 to 3pmNew
 $399,900Active5 beds 3 baths2,611 sq. ft.
$399,900Active5 beds 3 baths2,611 sq. ft.334 Baynes Street, Buffalo, NY 14213
MLS# B1630784Listed by: KELLER WILLIAMS REALTY WNY - New
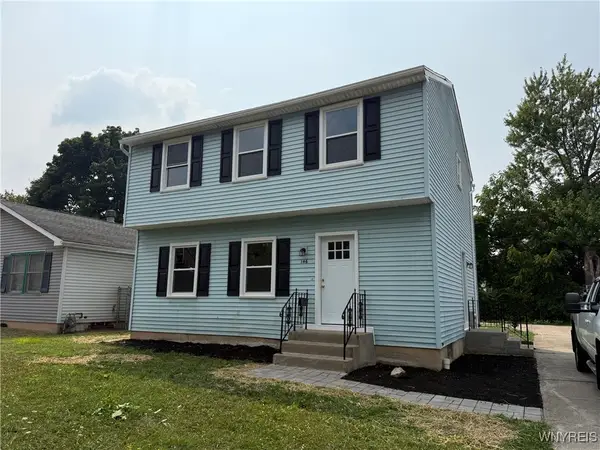 $219,900Active3 beds 2 baths1,456 sq. ft.
$219,900Active3 beds 2 baths1,456 sq. ft.146 Waverly Street, Buffalo, NY 14208
MLS# B1630843Listed by: WNY METRO ROBERTS REALTY - New
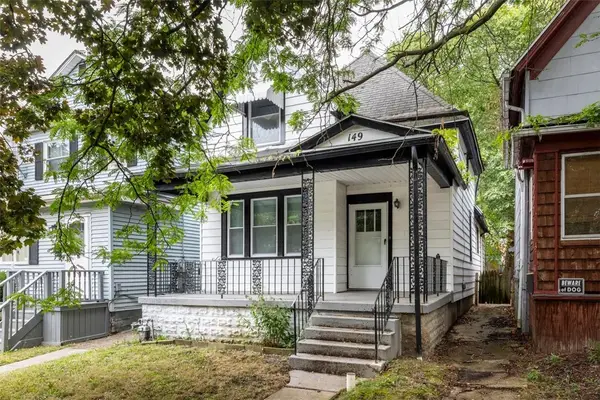 $165,000Active3 beds 2 baths1,097 sq. ft.
$165,000Active3 beds 2 baths1,097 sq. ft.149 Howell Street, Buffalo, NY 14207
MLS# R1630473Listed by: RE/MAX PLUS

