211 Glencove Road, Buffalo, NY 14223
Local realty services provided by:ERA Team VP Real Estate
211 Glencove Road,Buffalo, NY 14223
$260,000
- 3 Beds
- 2 Baths
- 1,614 sq. ft.
- Single family
- Pending
Listed by: james mack, christian l reitler
Office: gurney becker & bourne
MLS#:B1647883
Source:NY_GENRIS
Price summary
- Price:$260,000
- Price per sq. ft.:$161.09
About this home
Custom built in 1972 and owned by the same family ever since, this three-bedroom 2-bathroom brick ranch style home has been extremely well maintained. There is a very large open living room/dining room, and the dining room has sliding glass doors to a concrete patio and back yard. The wide, galley style kitchen has an electric oven, an electric cooktop, a new French-door refrigerator, and plenty of cupboards and cabinets. The kitchen also has a skylight! Nearby, there is a family room which also has sliding glass door access to the concrete patio and yard. There are three good sized bedrooms, all with very nice double closets and two full bathrooms. The huge basement offers room for storage, a workshop, projects, etc. An attached two car garage with an automatic door opener is a bonus, especially in the winter months. The yard is mostly fenced; there is a built-in gas grill plus a shed for additional storage. The heating system for the house is hot water, and there are three zones, plus the option for a fourth zone for the garage, which is set up but has not been connected. A few cosmetic upgrades to this property will go a long way. Terrific Town of Tonawanda location close to the Kenmore Aquatic Center and the Sheridan Plaza. Negotiations begin November 17.
Contact an agent
Home facts
- Year built:1972
- Listing ID #:B1647883
- Added:55 day(s) ago
- Updated:December 31, 2025 at 08:44 AM
Rooms and interior
- Bedrooms:3
- Total bathrooms:2
- Full bathrooms:2
- Living area:1,614 sq. ft.
Heating and cooling
- Cooling:Zoned
- Heating:Gas, Hot Water, Zoned
Structure and exterior
- Roof:Asphalt
- Year built:1972
- Building area:1,614 sq. ft.
- Lot area:0.17 Acres
Schools
- High school:Kenmore West Senior High
- Middle school:Herbert Hoover Middle
- Elementary school:Herbert Hoover Elementary
Utilities
- Water:Connected, Public, Water Connected
- Sewer:Connected, Sewer Connected
Finances and disclosures
- Price:$260,000
- Price per sq. ft.:$161.09
- Tax amount:$5,323
New listings near 211 Glencove Road
- Open Sat, 1 to 3pmNew
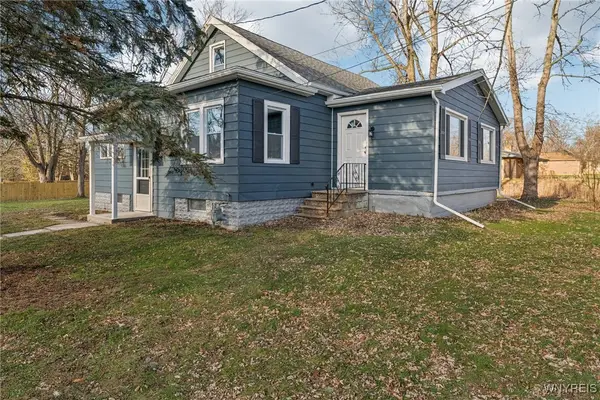 $299,900Active3 beds 2 baths1,675 sq. ft.
$299,900Active3 beds 2 baths1,675 sq. ft.24 Broadway Street, Buffalo, NY 14224
MLS# B1656026Listed by: WNY METRO ROBERTS REALTY - New
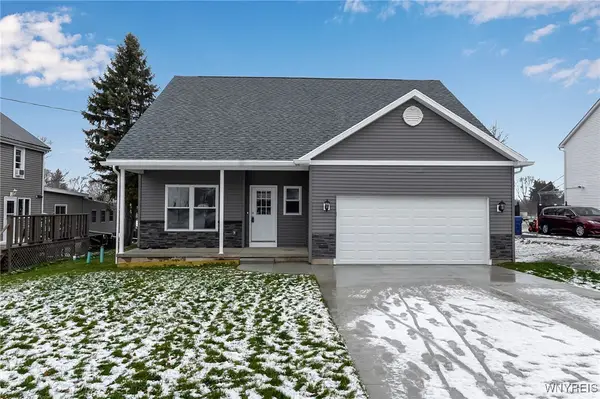 $489,999Active3 beds 2 baths2,082 sq. ft.
$489,999Active3 beds 2 baths2,082 sq. ft.5200 Berg Road, Buffalo, NY 14218
MLS# B1655877Listed by: SHOWTIME REALTY NEW YORK INC - New
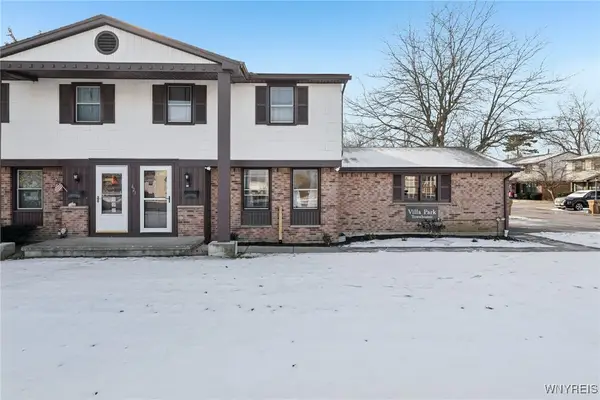 $163,000Active2 beds 2 baths1,148 sq. ft.
$163,000Active2 beds 2 baths1,148 sq. ft.621 French Road #R, Buffalo, NY 14227
MLS# B1656017Listed by: HOWARD HANNA WNY INC - New
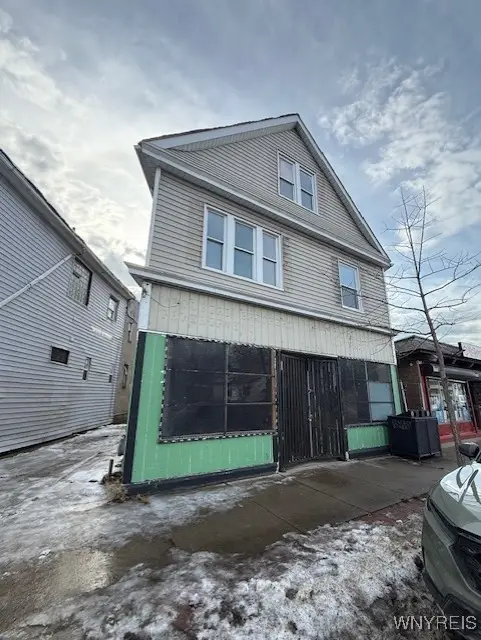 $279,900Active3 beds 2 baths3,315 sq. ft.
$279,900Active3 beds 2 baths3,315 sq. ft.2255 Genesee Street, Buffalo, NY 14211
MLS# B1655856Listed by: HOWARD HANNA WNY INC - New
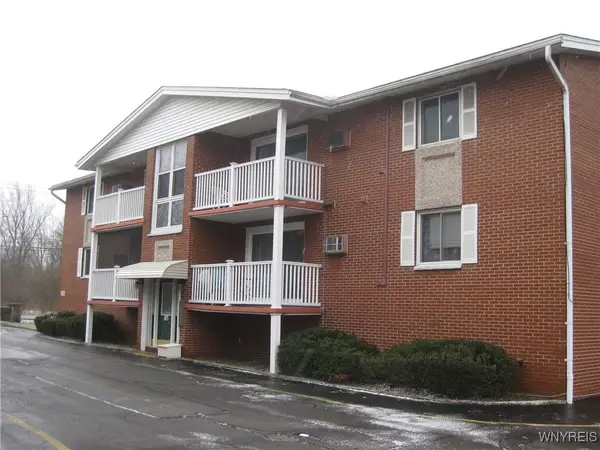 $124,900Active2 beds 1 baths744 sq. ft.
$124,900Active2 beds 1 baths744 sq. ft.1150 Indian Church Road #3, Buffalo, NY 14224
MLS# B1655799Listed by: REMAX NORTH - New
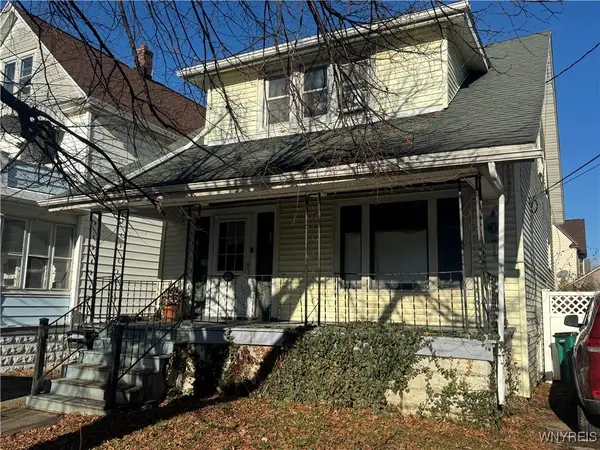 $129,900Active3 beds 2 baths1,056 sq. ft.
$129,900Active3 beds 2 baths1,056 sq. ft.28 Bloomfield Avenue, Buffalo, NY 14220
MLS# B1655936Listed by: SUPERLATIVE REAL ESTATE, INC. - Open Sat, 11am to 1pmNew
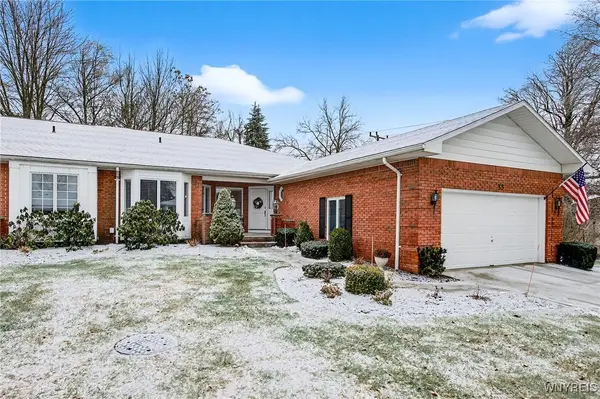 $560,000Active2 beds 3 baths2,030 sq. ft.
$560,000Active2 beds 3 baths2,030 sq. ft.35 Hampton Hill Drive, Buffalo, NY 14221
MLS# B1655825Listed by: EXP REALTY - Open Sat, 11am to 2pmNew
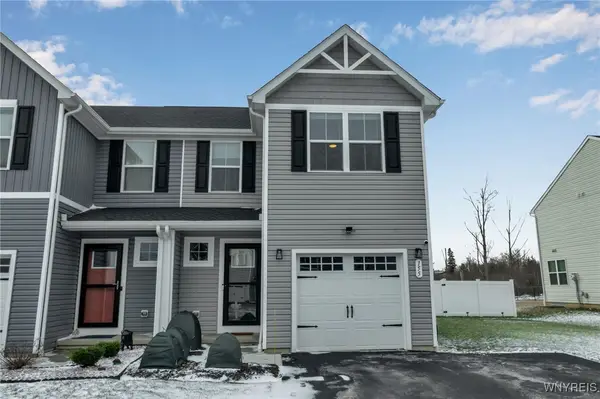 $325,000Active3 beds 3 baths1,498 sq. ft.
$325,000Active3 beds 3 baths1,498 sq. ft.155 Grant Boulevard, Buffalo, NY 14218
MLS# B1655121Listed by: HUNT REAL ESTATE CORPORATION - New
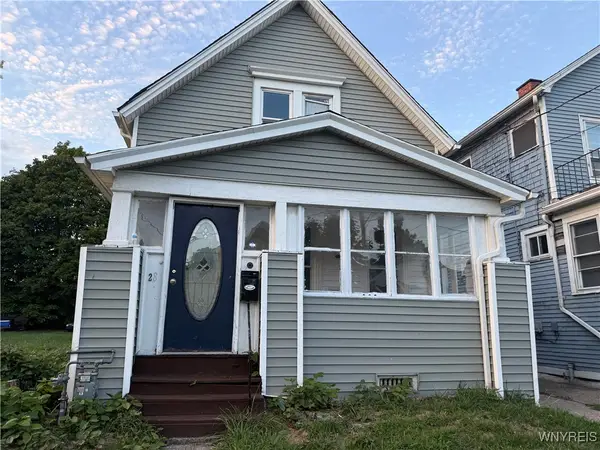 $79,000Active4 beds 1 baths1,064 sq. ft.
$79,000Active4 beds 1 baths1,064 sq. ft.28 Dignity Circle, Buffalo, NY 14211
MLS# B1655801Listed by: KELLER WILLIAMS REALTY WNY - New
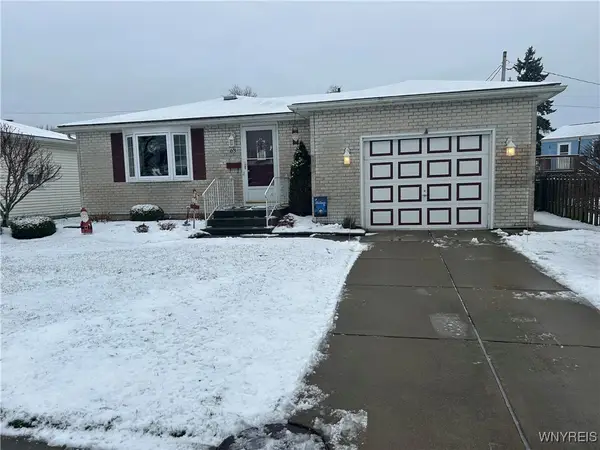 $269,900Active3 beds 2 baths960 sq. ft.
$269,900Active3 beds 2 baths960 sq. ft.63 W Cherbourg Drive, Buffalo, NY 14227
MLS# B1655752Listed by: HOMECOIN.COM
