214 Presidio Place, Buffalo, NY 14221
Local realty services provided by:ERA Team VP Real Estate
214 Presidio Place,Buffalo, NY 14221
$459,000
- 3 Beds
- 2 Baths
- 1,841 sq. ft.
- Single family
- Active
Upcoming open houses
- Sat, Oct 2511:00 am - 01:00 pm
Listed by:michael measer
Office:716 realty group wny llc.
MLS#:B1643937
Source:NY_GENRIS
Price summary
- Price:$459,000
- Price per sq. ft.:$249.32
About this home
Looking for easy ranch living with a backyard made for summer fun? This beautifully maintained home in the Williamsville School District offers an open floor plan, a stunning inground pool, and plenty of modern updates, all in a quiet neighborhood close to shopping, parks, and top-rated schools.
Step inside to a bright living area with a large bay window (new in 2022) that fills the space with natural light. The open layout flows into a family room featuring a cozy gas fireplace, wet bar, and new LVT flooring (2025), perfect for entertaining or relaxing on cool evenings. The kitchen opens toward the backyard, making summer cookouts easy and fun.
Downstairs, you’ll find a semi-finished basement with a bonus room ideal for a home office, gym, or playroom. Updates include a newer furnace (2015), hot water tank (2025), and sump system (2025). Glass block windows add both security and style. An Oasis irrigation system keeps your lawn lush, and a water softener adds everyday comfort.
Outside is where this home really shines. The gunite pool was fully renovated in 2023, including new tile, skimmer, and a fresh concrete patio. It’s a true backyard retreat - private, sunny, and perfect for family gatherings or quiet mornings with coffee by the water.
Enjoy easy one-floor living, a convenient location near major routes, and a neighborhood that feels peaceful yet connected.
Showings start immediately with an open house on Saturday October 25th 11-1PM. Offers asked to be submitted by Noon on Wednesday Oct 29th.
Contact an agent
Home facts
- Year built:1976
- Listing ID #:B1643937
- Added:1 day(s) ago
- Updated:October 22, 2025 at 03:16 PM
Rooms and interior
- Bedrooms:3
- Total bathrooms:2
- Full bathrooms:2
- Living area:1,841 sq. ft.
Heating and cooling
- Cooling:Central Air
- Heating:Forced Air, Gas
Structure and exterior
- Year built:1976
- Building area:1,841 sq. ft.
- Lot area:0.21 Acres
Schools
- Elementary school:Maple West Elementary
Utilities
- Water:Connected, Public, Water Connected
- Sewer:Connected, Sewer Connected
Finances and disclosures
- Price:$459,000
- Price per sq. ft.:$249.32
- Tax amount:$8,044
New listings near 214 Presidio Place
- New
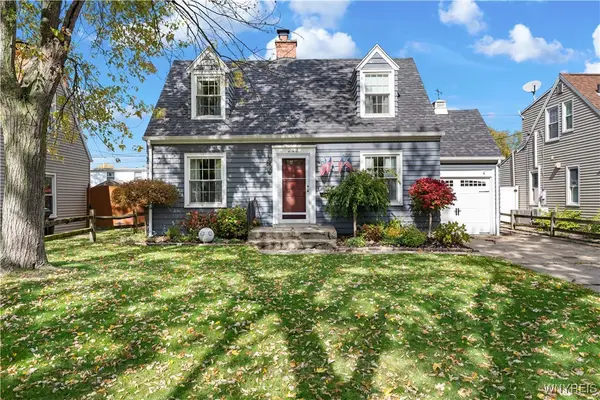 $179,900Active2 beds 1 baths1,218 sq. ft.
$179,900Active2 beds 1 baths1,218 sq. ft.242 Northwood Drive, Buffalo, NY 14223
MLS# B1646396Listed by: KELLER WILLIAMS REALTY LANCASTER - Open Sat, 1 to 3pmNew
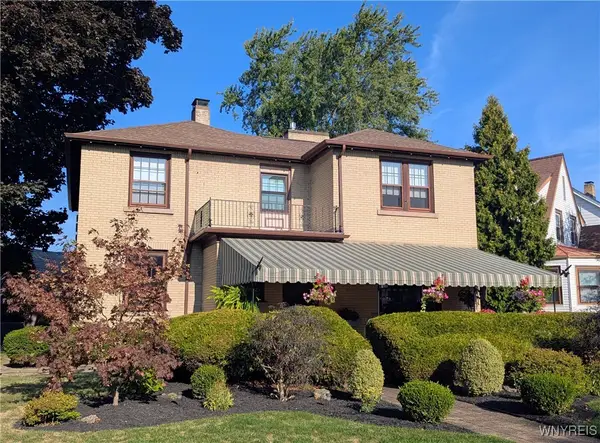 $474,900Active3 beds 3 baths2,598 sq. ft.
$474,900Active3 beds 3 baths2,598 sq. ft.2 Woodley Road, Buffalo, NY 14215
MLS# B1645591Listed by: MJ PETERSON REAL ESTATE INC. - New
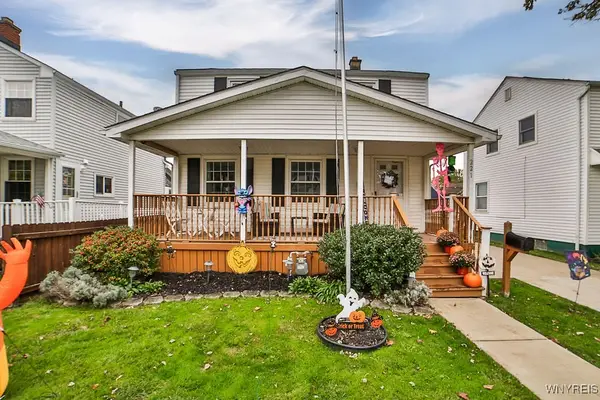 $249,999Active3 beds 1 baths1,012 sq. ft.
$249,999Active3 beds 1 baths1,012 sq. ft.221 Midland Avenue, Buffalo, NY 14223
MLS# B1646258Listed by: HOOPER REALTY - New
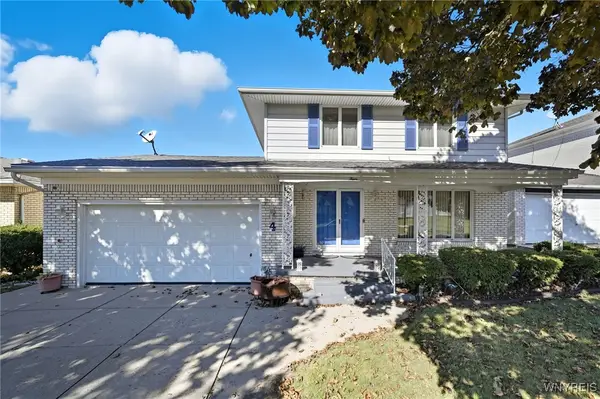 $269,900Active3 beds 2 baths1,680 sq. ft.
$269,900Active3 beds 2 baths1,680 sq. ft.4 Villa Moraine Drive, Buffalo, NY 14225
MLS# B1646508Listed by: EXP REALTY - Open Sat, 2 to 4pmNew
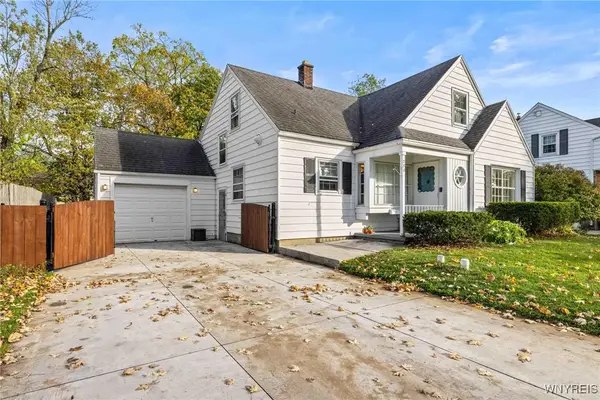 $264,900Active3 beds 2 baths1,404 sq. ft.
$264,900Active3 beds 2 baths1,404 sq. ft.280 Walton Drive, Buffalo, NY 14226
MLS# B1646376Listed by: KELLER WILLIAMS REALTY WNY - New
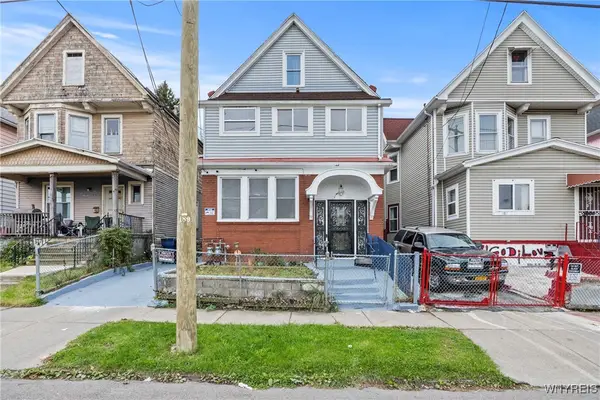 $269,900Active4 beds 3 baths2,835 sq. ft.
$269,900Active4 beds 3 baths2,835 sq. ft.189 Kingsley St Street, Buffalo, NY 14208
MLS# B1646209Listed by: HOWARD HANNA WNY INC. 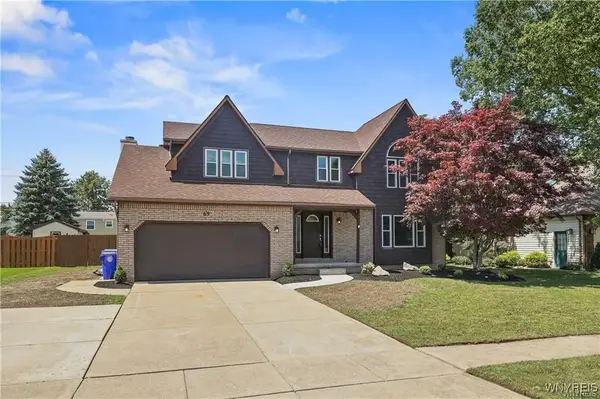 $515,000Pending-- beds 4 baths2,046 sq. ft.
$515,000Pending-- beds 4 baths2,046 sq. ft.69 Deer, Buffalo, NY 14224
MLS# B1646461Listed by: EVOLVE REALTY SERVICES- Open Sat, 1 to 3pmNew
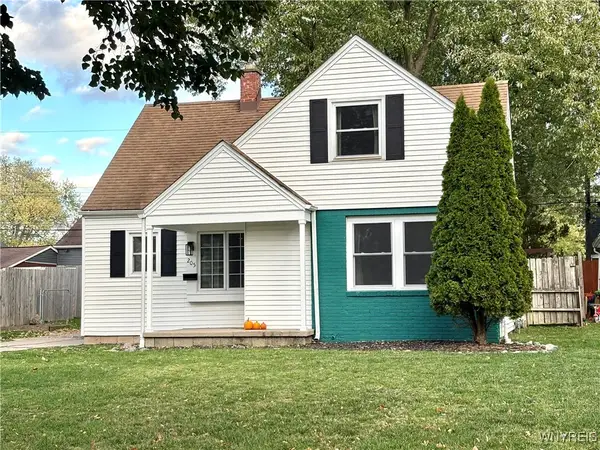 $200,000Active4 beds 2 baths1,134 sq. ft.
$200,000Active4 beds 2 baths1,134 sq. ft.205 Conant Drive, Buffalo, NY 14223
MLS# B1646189Listed by: WNY METRO ROBERTS REALTY - New
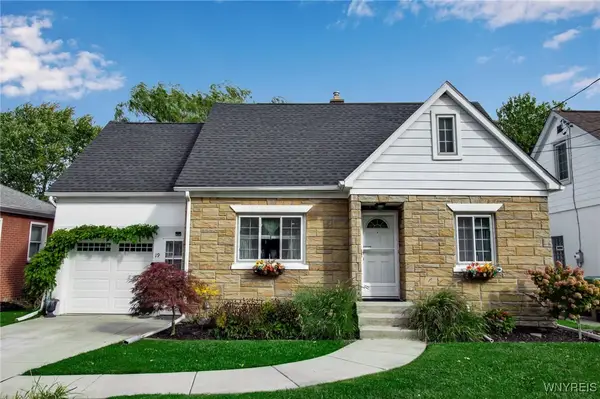 Listed by ERA$219,000Active3 beds 1 baths904 sq. ft.
Listed by ERA$219,000Active3 beds 1 baths904 sq. ft.19 Pleasant Street, Buffalo, NY 14225
MLS# B1645953Listed by: HUNT REAL ESTATE CORPORATION
