221 Irving Terrace, Buffalo, NY 14223
Local realty services provided by:ERA Team VP Real Estate
221 Irving Terrace,Buffalo, NY 14223
$394,999
- 3 Beds
- 2 Baths
- 1,892 sq. ft.
- Single family
- Pending
Listed by: joseph m tomasello
Office: wny metro roberts realty
MLS#:B1647794
Source:NY_GENRIS
Price summary
- Price:$394,999
- Price per sq. ft.:$208.77
About this home
Timeless charm meets modern comfort in this gorgeous brick Tudor. Enter the foyer with original mosaic tile through a classic French door, where a charming staircase greets you. Featuring rich natural woodwork, hardwood floors, and freshly painted throughout. This home offers a spacious living room with a wood burning gas-start (not represented to code) fireplace and a cozy reading nook—perfect for relaxing evenings. The open-concept kitchen and formal dining room create an ideal setting for entertaining. Upstairs features 3 generous bedrooms with 2 closets in the master, a linen closet and cedar closet in the hallway. The main bathroom impresses with a dramatic cathedral ceiling and the original refinished Cinderella tub. A partially finished basement adds extra living space with brand-new LVP flooring. Enjoy outdoor living on the large patio and deck overlooking a fully fenced yard, perfect for summer nights. Recent updates include a new tear off flat roof on the rear of the house and hot water tank. Conveniently located near shops, dining, and amenities—this Deerhurst Park gem is absolutely stunning inside and out! (Fresh sod to be laid in the backyard.) Seller reserves the right to set an offer deadline at any time. Disclaimer: Listing Agent/Broker is owner of home. Offer deadline is set for Wednesday, November 5th at 12pm.
Contact an agent
Home facts
- Year built:1935
- Listing ID #:B1647794
- Added:63 day(s) ago
- Updated:December 31, 2025 at 08:44 AM
Rooms and interior
- Bedrooms:3
- Total bathrooms:2
- Full bathrooms:1
- Half bathrooms:1
- Living area:1,892 sq. ft.
Heating and cooling
- Cooling:Central Air
- Heating:Forced Air, Gas
Structure and exterior
- Roof:Asphalt, Flat, Shingle
- Year built:1935
- Building area:1,892 sq. ft.
- Lot area:0.13 Acres
Schools
- High school:Kenmore West Senior High
- Middle school:Herbert Hoover Middle
- Elementary school:Charles A Lindbergh Elementary
Utilities
- Water:Connected, Public, Water Connected
- Sewer:Connected, Sewer Connected
Finances and disclosures
- Price:$394,999
- Price per sq. ft.:$208.77
- Tax amount:$7,743
New listings near 221 Irving Terrace
- Open Sat, 1 to 3pmNew
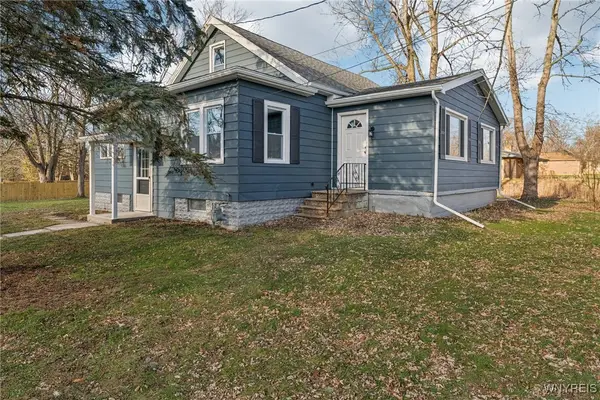 $299,900Active3 beds 2 baths1,675 sq. ft.
$299,900Active3 beds 2 baths1,675 sq. ft.24 Broadway Street, Buffalo, NY 14224
MLS# B1656026Listed by: WNY METRO ROBERTS REALTY - New
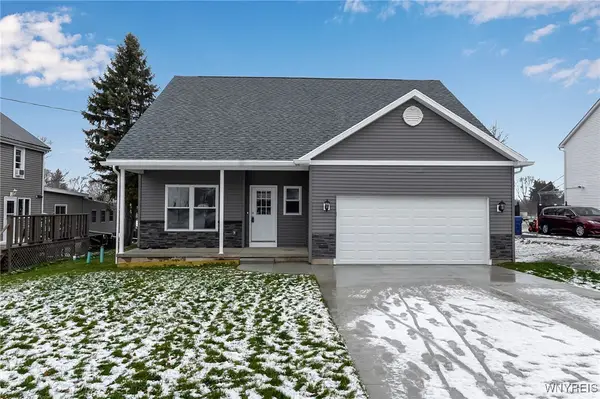 $489,999Active3 beds 2 baths2,082 sq. ft.
$489,999Active3 beds 2 baths2,082 sq. ft.5200 Berg Road, Buffalo, NY 14218
MLS# B1655877Listed by: SHOWTIME REALTY NEW YORK INC - New
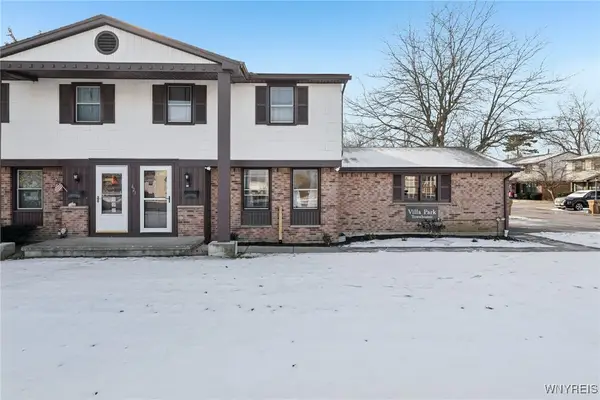 $163,000Active2 beds 2 baths1,148 sq. ft.
$163,000Active2 beds 2 baths1,148 sq. ft.621 French Road #R, Buffalo, NY 14227
MLS# B1656017Listed by: HOWARD HANNA WNY INC - New
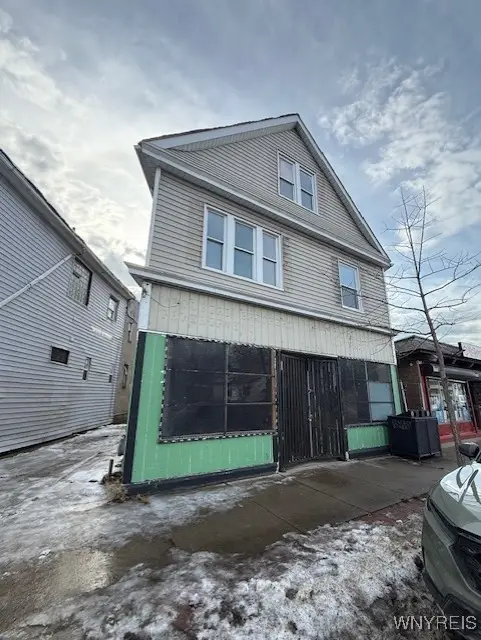 $279,900Active3 beds 2 baths3,315 sq. ft.
$279,900Active3 beds 2 baths3,315 sq. ft.2255 Genesee Street, Buffalo, NY 14211
MLS# B1655856Listed by: HOWARD HANNA WNY INC - New
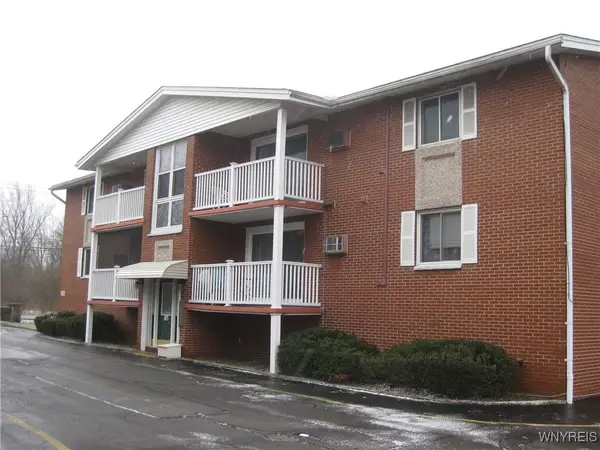 $124,900Active2 beds 1 baths744 sq. ft.
$124,900Active2 beds 1 baths744 sq. ft.1150 Indian Church Road #3, Buffalo, NY 14224
MLS# B1655799Listed by: REMAX NORTH - New
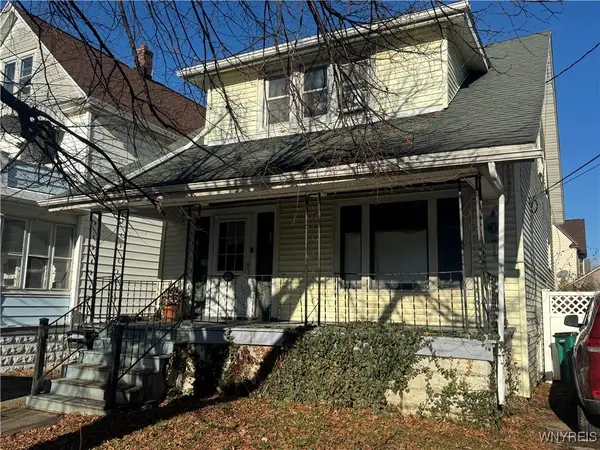 $129,900Active3 beds 2 baths1,056 sq. ft.
$129,900Active3 beds 2 baths1,056 sq. ft.28 Bloomfield Avenue, Buffalo, NY 14220
MLS# B1655936Listed by: SUPERLATIVE REAL ESTATE, INC. - Open Sat, 11am to 1pmNew
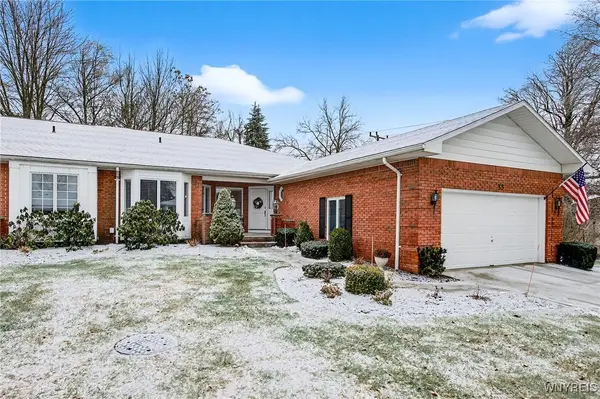 $560,000Active2 beds 3 baths2,030 sq. ft.
$560,000Active2 beds 3 baths2,030 sq. ft.35 Hampton Hill Drive, Buffalo, NY 14221
MLS# B1655825Listed by: EXP REALTY - Open Sat, 11am to 2pmNew
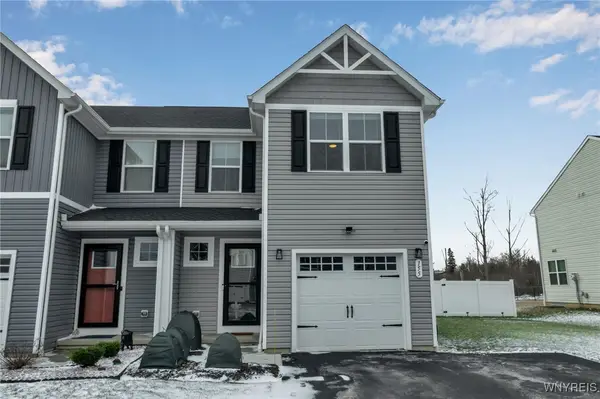 $325,000Active3 beds 3 baths1,498 sq. ft.
$325,000Active3 beds 3 baths1,498 sq. ft.155 Grant Boulevard, Buffalo, NY 14218
MLS# B1655121Listed by: HUNT REAL ESTATE CORPORATION - New
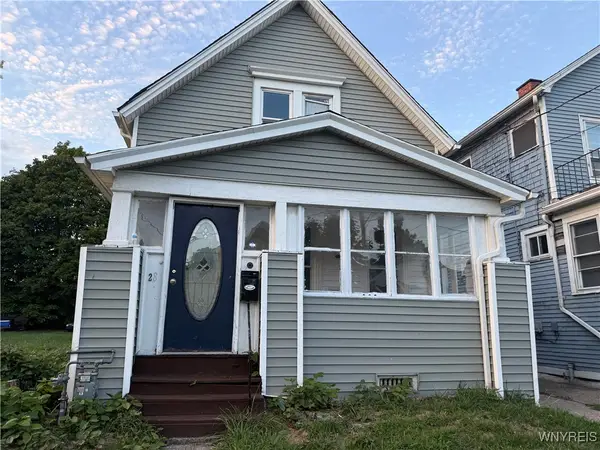 $79,000Active4 beds 1 baths1,064 sq. ft.
$79,000Active4 beds 1 baths1,064 sq. ft.28 Dignity Circle, Buffalo, NY 14211
MLS# B1655801Listed by: KELLER WILLIAMS REALTY WNY - New
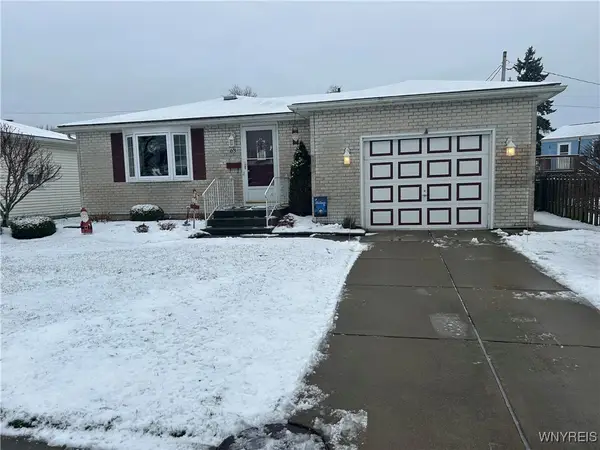 $269,900Active3 beds 2 baths960 sq. ft.
$269,900Active3 beds 2 baths960 sq. ft.63 W Cherbourg Drive, Buffalo, NY 14227
MLS# B1655752Listed by: HOMECOIN.COM
