224 Oehman Boulevard, Buffalo, NY 14225
Local realty services provided by:HUNT Real Estate ERA
Listed by:
MLS#:B1638177
Source:NY_GENRIS
Price summary
- Price:$435,000
- Price per sq. ft.:$219.03
About this home
The kind of home that rarely comes on the market — 4 bedrooms, 3 full baths, and a layout designed for flexibility and comfort. Two bedrooms and two full baths are located on the first floor, a feature that’s as practical as it is hard to find. The kitchen is a true centerpiece, offering a large center island, expansive granite counters, custom lighting, and a walk-in pantry for all your storage needs. Just steps away, the custom bar with beverage cooler and keg fridge makes entertaining effortless. The first-floor laundry/mudroom is thoughtfully designed with a built-in pass-through cabinet for baskets. Retreat to the primary suite where a spa-like bath awaits, complete with heated tile floors, a towel warmer, dual sinks, and a jetted tub. Low-maintenance flooring flows throughout much of the home, accented by silver maple hardwoods in the primary and one upstairs bedroom, milled from trees on the property. Outside, enjoy a poured concrete patio with pergolas, vinyl siding, two sheds, and a fully fenced yard with maintenance-free vinyl fencing. Showings begin immediately.
Contact an agent
Home facts
- Year built:1945
- Listing ID #:B1638177
- Added:44 day(s) ago
- Updated:October 30, 2025 at 07:27 AM
Rooms and interior
- Bedrooms:4
- Total bathrooms:3
- Full bathrooms:3
- Living area:1,986 sq. ft.
Heating and cooling
- Cooling:Central Air
- Heating:Forced Air, Gas
Structure and exterior
- Roof:Asphalt, Membrane, Rubber
- Year built:1945
- Building area:1,986 sq. ft.
Schools
- High school:Cleveland Hill High
- Middle school:Cleveland Middle
Utilities
- Water:Connected, Public, Water Connected
- Sewer:Connected, Sewer Connected
Finances and disclosures
- Price:$435,000
- Price per sq. ft.:$219.03
- Tax amount:$7,520
New listings near 224 Oehman Boulevard
- New
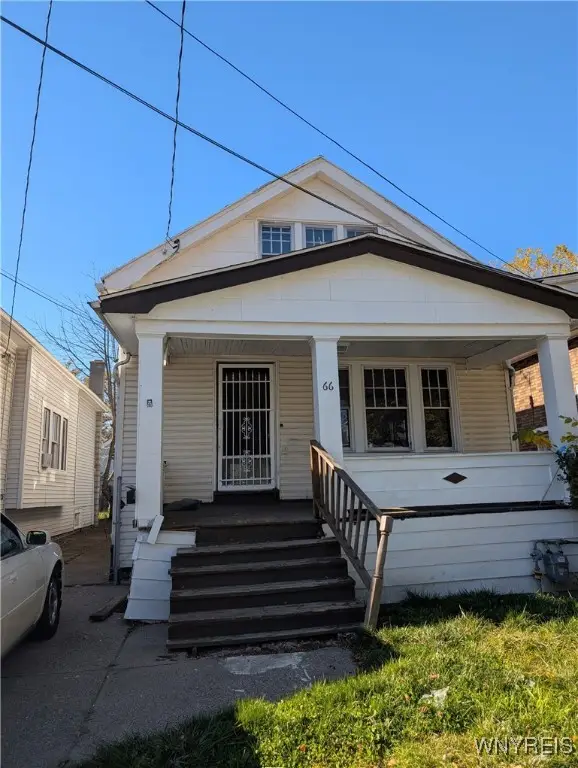 $149,900Active3 beds 2 baths1,402 sq. ft.
$149,900Active3 beds 2 baths1,402 sq. ft.66 E End Avenue, Buffalo, NY 14225
MLS# B1648139Listed by: WNY METRO ROBERTS REALTY - New
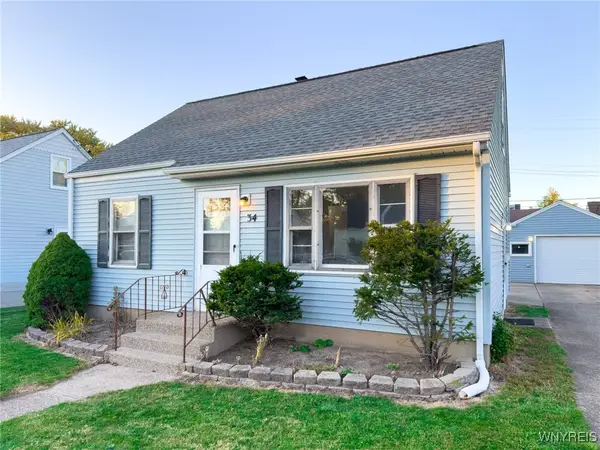 $200,000Active3 beds 1 baths1,131 sq. ft.
$200,000Active3 beds 1 baths1,131 sq. ft.34 Lucille Drive, Buffalo, NY 14225
MLS# B1648113Listed by: TRANK REAL ESTATE - New
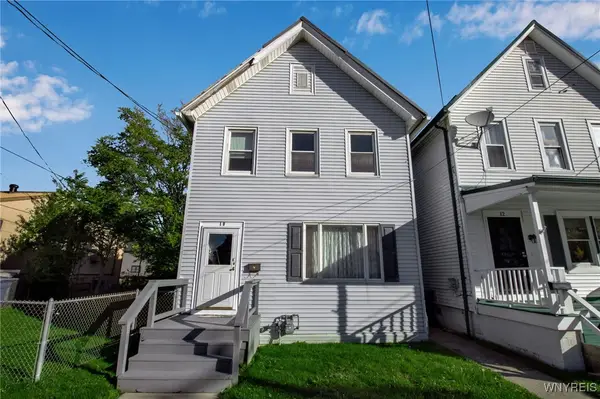 $164,900Active4 beds 2 baths1,791 sq. ft.
$164,900Active4 beds 2 baths1,791 sq. ft.10 South Street, Buffalo, NY 14204
MLS# B1647682Listed by: CENTURY 21 NORTH EAST - New
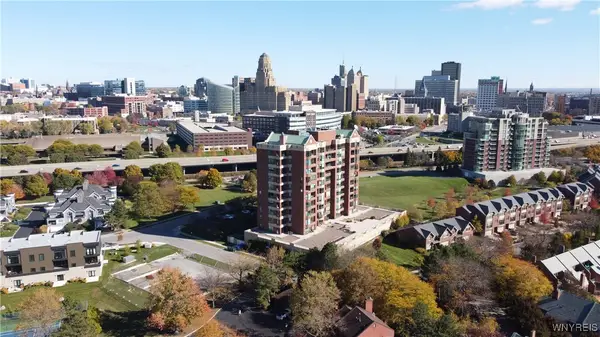 Listed by ERA$329,990Active1 beds 2 baths1,221 sq. ft.
Listed by ERA$329,990Active1 beds 2 baths1,221 sq. ft.201 Admirals Walk Circle #201, Buffalo, NY 14202
MLS# B1648000Listed by: HUNT REAL ESTATE CORPORATION - New
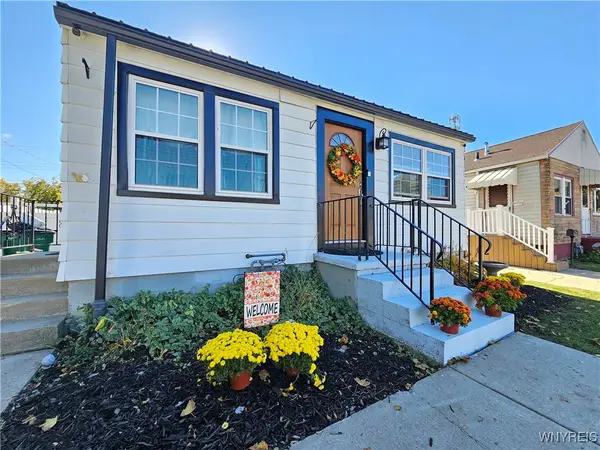 $169,900Active2 beds 1 baths576 sq. ft.
$169,900Active2 beds 1 baths576 sq. ft.205 Saint Lawrence Avenue, Buffalo, NY 14216
MLS# B1648095Listed by: HOWARD HANNA WNY INC - New
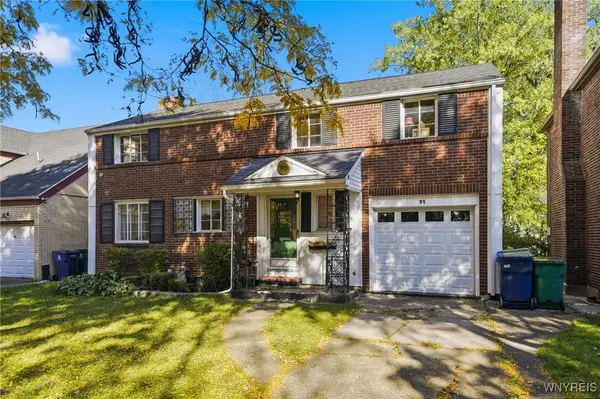 $399,000Active3 beds 4 baths2,060 sq. ft.
$399,000Active3 beds 4 baths2,060 sq. ft.91 Bedford Avenue, Buffalo, NY 14216
MLS# B1647211Listed by: COLDWELL BANKER INTEGRITY REAL - New
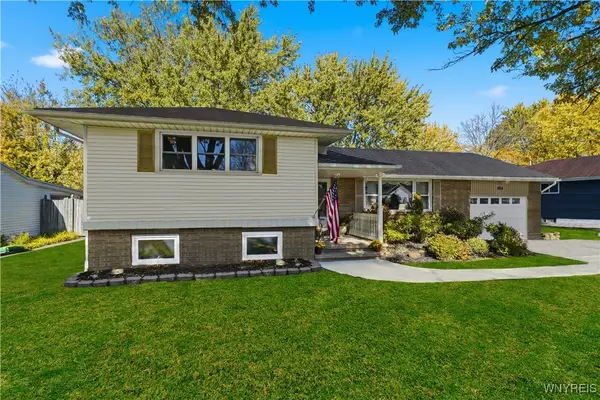 $369,900Active4 beds 2 baths2,318 sq. ft.
$369,900Active4 beds 2 baths2,318 sq. ft.264 Woodward Drive, Buffalo, NY 14224
MLS# B1647273Listed by: HOWARD HANNA WNY INC. - New
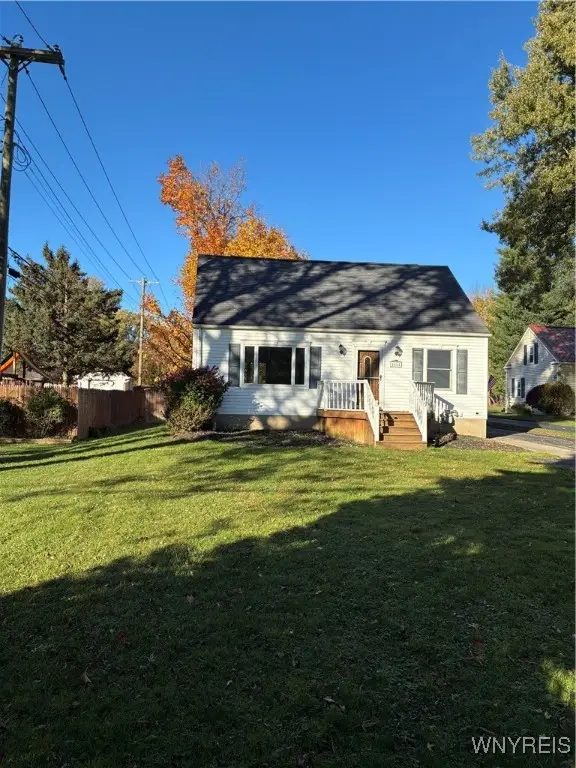 $349,900Active3 beds 2 baths1,412 sq. ft.
$349,900Active3 beds 2 baths1,412 sq. ft.4504 Harris Hill Road, Buffalo, NY 14221
MLS# B1647512Listed by: CHUBB-AUBREY LEONARD REAL ESTATE - New
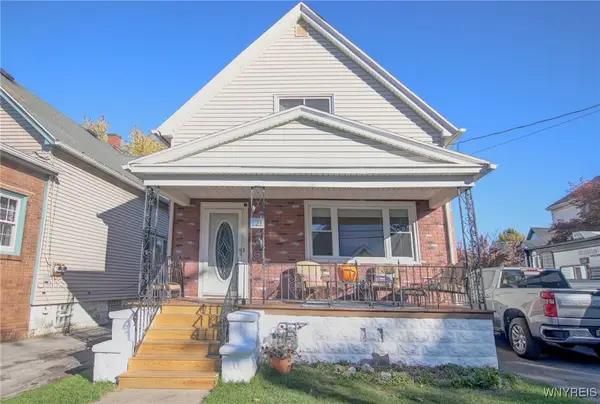 $270,000Active4 beds 2 baths2,236 sq. ft.
$270,000Active4 beds 2 baths2,236 sq. ft.121 Halstead Avenue, Buffalo, NY 14212
MLS# B1647732Listed by: WNY METRO ROBERTS REALTY - Open Sat, 1 to 3pmNew
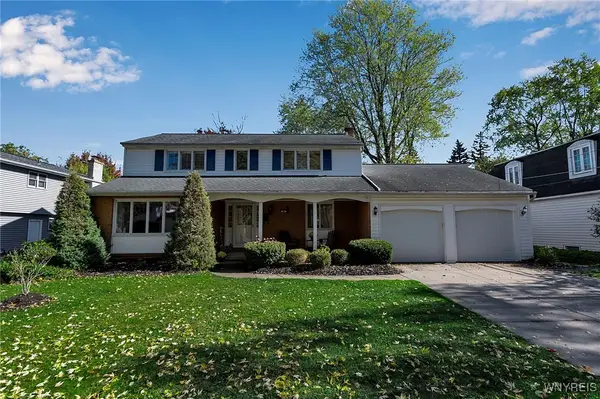 $440,000Active4 beds 3 baths2,423 sq. ft.
$440,000Active4 beds 3 baths2,423 sq. ft.80 Chaumont Drive, Buffalo, NY 14221
MLS# B1647951Listed by: HOWARD HANNA WNY INC
