230 Fairways Boulevard, Buffalo, NY 14221
Local realty services provided by:HUNT Real Estate ERA
Listed by:andrea l griebner
Office:howard hanna wny inc.
MLS#:B1629983
Source:NY_GENRIS
Price summary
- Price:$389,900
- Price per sq. ft.:$207.61
About this home
Discover this hard-to-find Energy Star brick ranch in one of the area's most desirable neighborhoods.
From the moment you step inside, you'll love the bright, airy living room that flows into the
formal dining space and a gorgeous, fully applianced kitchen-perfect for everyday living and effortless entertaining. Step down into even more living space with a wonderful family room and an additional full bath. This meticulous house also has gleaming hardwood floors, and a list of upgrades to include: a whole house generator, Furnace- 2019, roof-2022 with 40 yr shingles, Backyard Patio-2021,Central air-2021, HWT-2022, sump pump- 2024 (water backup), Windows and blown in insulation 2010 making it an Energy Star home. A large finished basement and a covered patio with a beautiful awning-your own backyard retreat. The driveway was widened and the garage floor replaced. An attached 2-car garage adds both style and convenience. Offers due Monday 9/29 at noon.
Contact an agent
Home facts
- Year built:1960
- Listing ID #:B1629983
- Added:50 day(s) ago
- Updated:October 02, 2025 at 05:45 PM
Rooms and interior
- Bedrooms:3
- Total bathrooms:2
- Full bathrooms:2
- Living area:1,878 sq. ft.
Heating and cooling
- Cooling:Central Air
- Heating:Forced Air, Gas
Structure and exterior
- Roof:Asphalt
- Year built:1960
- Building area:1,878 sq. ft.
- Lot area:0.21 Acres
Schools
- High school:Sweet Home Senior High
- Middle school:Sweet Home Middle
- Elementary school:Maplemere Elementary
Utilities
- Water:Connected, Public, Water Connected
- Sewer:Connected, Sewer Connected
Finances and disclosures
- Price:$389,900
- Price per sq. ft.:$207.61
- Tax amount:$6,523
New listings near 230 Fairways Boulevard
- New
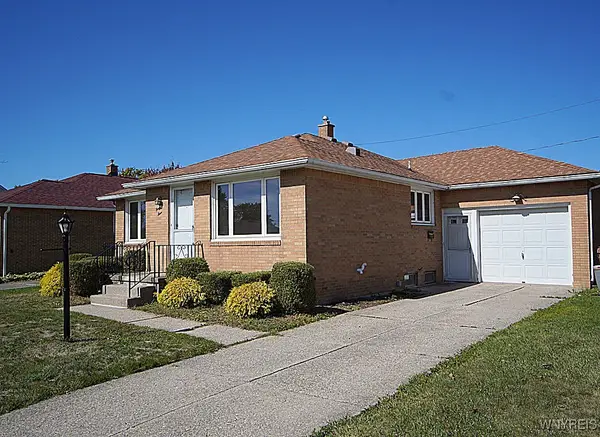 Listed by ERA$265,000Active3 beds 1 baths1,272 sq. ft.
Listed by ERA$265,000Active3 beds 1 baths1,272 sq. ft.44 Aurora Drive, Buffalo, NY 14215
MLS# B1641729Listed by: HUNT REAL ESTATE CORPORATION - New
 $184,900Active3 beds 1 baths1,219 sq. ft.
$184,900Active3 beds 1 baths1,219 sq. ft.1494 Electric Avenue, Buffalo, NY 14218
MLS# B1641935Listed by: WNY METRO ROBERTS REALTY - New
 Listed by ERA$599,000Active3 beds 3 baths2,894 sq. ft.
Listed by ERA$599,000Active3 beds 3 baths2,894 sq. ft.4555 Clinton Street, Buffalo, NY 14224
MLS# B1641589Listed by: HUNT REAL ESTATE CORPORATION - New
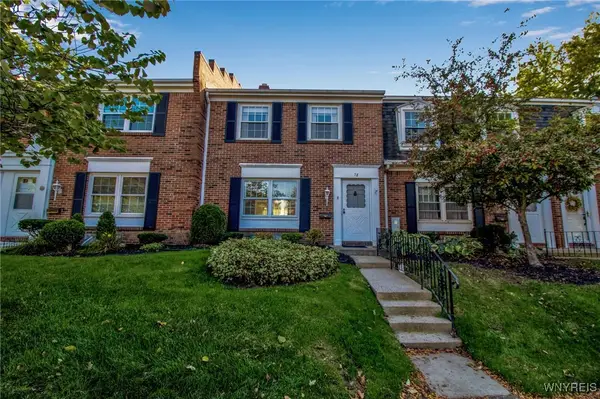 $295,000Active2 beds 3 baths1,340 sq. ft.
$295,000Active2 beds 3 baths1,340 sq. ft.78 Hickory Hill Road, Buffalo, NY 14221
MLS# B1641921Listed by: MJ PETERSON REAL ESTATE INC. - New
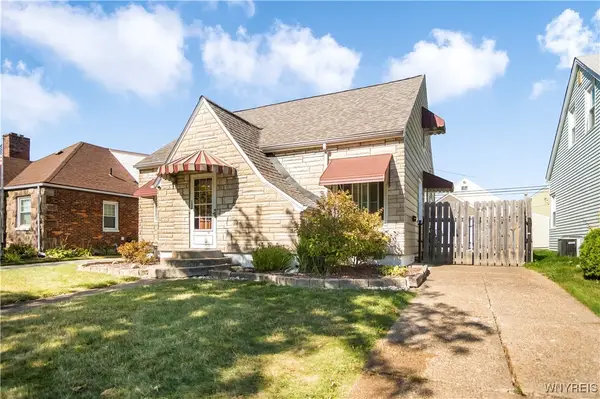 $185,000Active2 beds 1 baths1,467 sq. ft.
$185,000Active2 beds 1 baths1,467 sq. ft.159 Hamilton Boulevard, Buffalo, NY 14217
MLS# B1642080Listed by: HOWARD HANNA WNY INC. - New
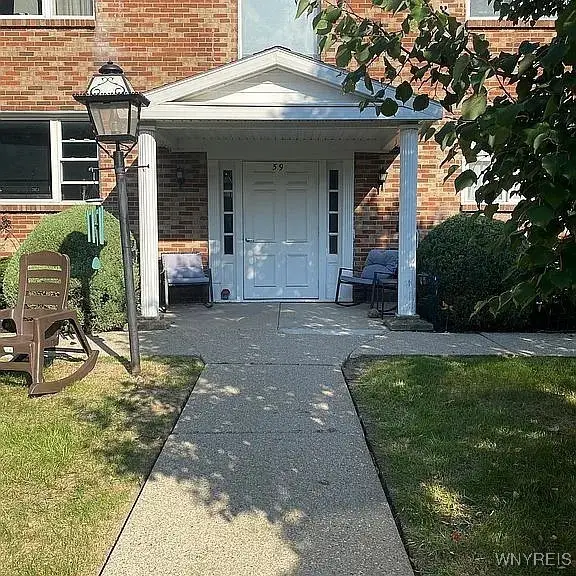 $172,500Active2 beds 2 baths1,135 sq. ft.
$172,500Active2 beds 2 baths1,135 sq. ft.59 Old Lyme Drive #1, Buffalo, NY 14221
MLS# B1642172Listed by: REALTY ONE GROUP EMPOWER - New
 Listed by ERA$149,900Active4 beds 1 baths1,294 sq. ft.
Listed by ERA$149,900Active4 beds 1 baths1,294 sq. ft.255 Reed Street, Buffalo, NY 14211
MLS# B1642181Listed by: HUNT REAL ESTATE CORPORATION - New
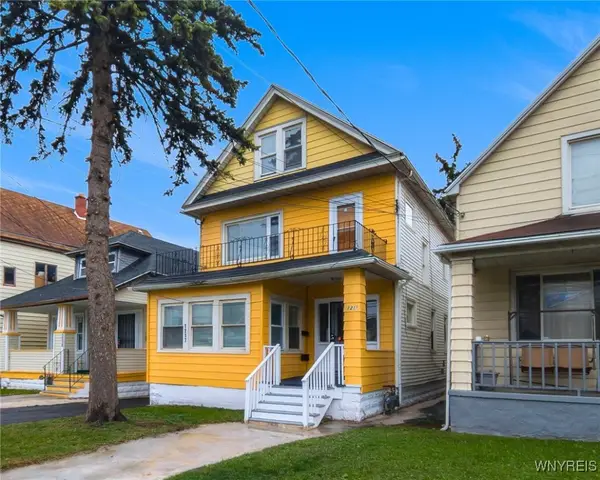 Listed by ERA$219,900Active6 beds 2 baths2,524 sq. ft.
Listed by ERA$219,900Active6 beds 2 baths2,524 sq. ft.1217 Walden Avenue, Buffalo, NY 14211
MLS# B1642146Listed by: HUNT REAL ESTATE CORPORATION - New
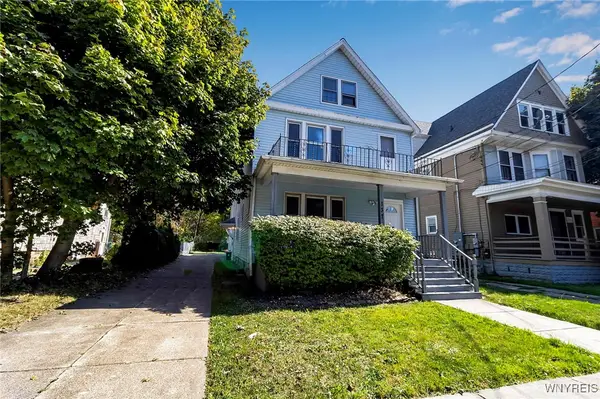 $299,900Active6 beds 2 baths2,948 sq. ft.
$299,900Active6 beds 2 baths2,948 sq. ft.137 Southside Parkway, Buffalo, NY 14220
MLS# B1642091Listed by: KELLER WILLIAMS REALTY WNY - New
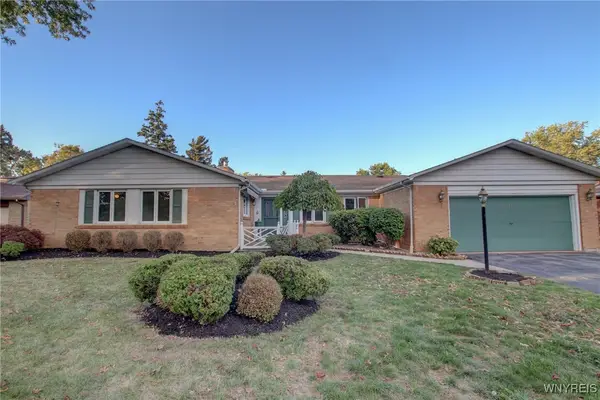 $400,000Active3 beds 3 baths1,927 sq. ft.
$400,000Active3 beds 3 baths1,927 sq. ft.31 Stonecroft Lane, Buffalo, NY 14226
MLS# B1641933Listed by: WNY METRO ROBERTS REALTY
