240 Callodine Avenue, Buffalo, NY 14226
Local realty services provided by:HUNT Real Estate ERA
240 Callodine Avenue,Buffalo, NY 14226
$275,000
- 4 Beds
- 2 Baths
- 1,652 sq. ft.
- Multi-family
- Pending
Listed by: james j conley
Office: mj peterson real estate inc.
MLS#:B1655869
Source:NY_GENRIS
Price summary
- Price:$275,000
- Price per sq. ft.:$166.46
About this home
Owner occupants and investors alike! Looking for a move or rent ready duplex in Amherst? Located between the University at Buffalo North and South campuses, this well maintained and updated two unit offers quality post war construction on a great quiet neighborhood street in the Amherst School district! What you'll love are the great walkable neighborhood streets, with close proximity to shopping with a great home with almost all the major improvements taken care of! Inside you will find 2 separate apartments serviced by common stairwell – with multiple entrances to each – offering hardwood floors throughout the lower living rm and bedrooms in both units with updated kitchen cabinetry, stainless steel appliances, newer tile floors, and updated bathroom features. Both apartments are full other recent updates including new door hardware, electrical switches, outlets and fully painted throughout! Downstairs the full poured concrete basement with updated electrical (2021) and dual washer dryer hook ups provides additional storage and a great detached 2 car garage with side covered patio to enjoy! This property will not disappoint! Roof (2016); New vinyl siding (2017); new glass block windows in basement (2017); new PVC pipe & plumbing in the basement (2017); HWT (2016); many newer vinyl energy efficient windows (2015); Refinished HDWD floors lower unit (2021/2022), boiler updated (2021), closed system sump pump (2021), new kitchen appliances (2022-2025), garage electrical and garage overhead door opener (2023).
Contact an agent
Home facts
- Year built:1948
- Listing ID #:B1655869
- Added:115 day(s) ago
- Updated:February 16, 2026 at 08:30 AM
Rooms and interior
- Bedrooms:4
- Total bathrooms:2
- Full bathrooms:2
- Living area:1,652 sq. ft.
Heating and cooling
- Cooling:Zoned
- Heating:Baseboard, Gas, Hot Water, Zoned
Structure and exterior
- Roof:Asphalt, Shingle
- Year built:1948
- Building area:1,652 sq. ft.
- Lot area:0.1 Acres
Schools
- High school:Amherst Central High
- Middle school:Amherst Middle
- Elementary school:Windermere Blvd
Utilities
- Water:Connected, Public, Water Connected
- Sewer:Connected, Sewer Connected
Finances and disclosures
- Price:$275,000
- Price per sq. ft.:$166.46
- Tax amount:$5,146
New listings near 240 Callodine Avenue
- New
 $299,900Active3 beds 2 baths1,272 sq. ft.
$299,900Active3 beds 2 baths1,272 sq. ft.1530 Center Road, Buffalo, NY 14224
MLS# B1662152Listed by: WNY METRO ROBERTS REALTY - Open Sat, 1 to 3pmNew
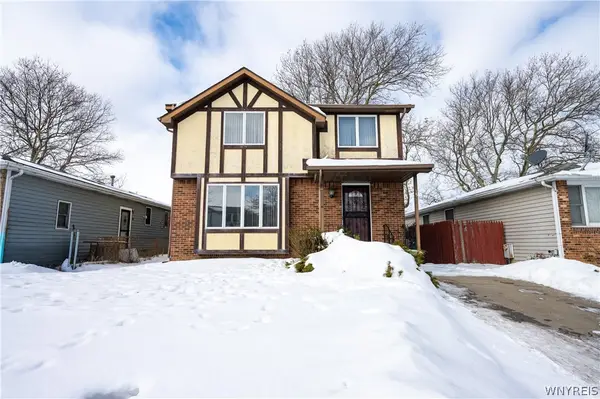 $199,999Active3 beds 2 baths1,574 sq. ft.
$199,999Active3 beds 2 baths1,574 sq. ft.15 John Paul Court, Buffalo, NY 14206
MLS# B1662279Listed by: WNY METRO ROBERTS REALTY - New
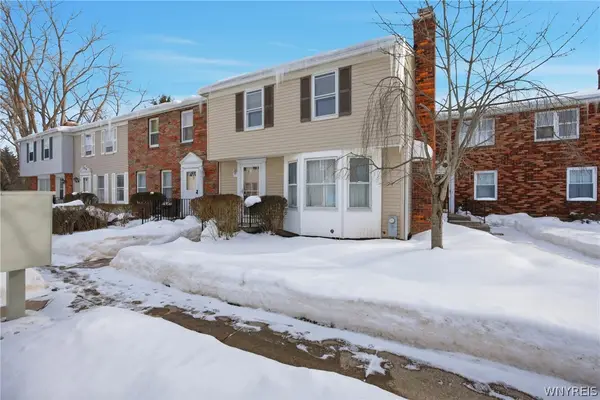 Listed by ERA$242,900Active3 beds 2 baths1,368 sq. ft.
Listed by ERA$242,900Active3 beds 2 baths1,368 sq. ft.77 Sundridge Drive, Buffalo, NY 14228
MLS# B1662132Listed by: HUNT REAL ESTATE CORPORATION - New
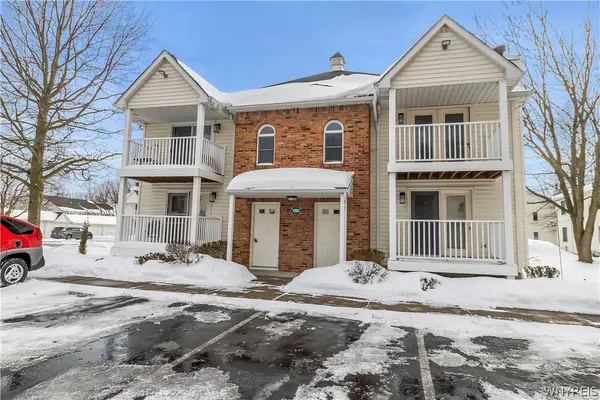 $179,900Active2 beds 2 baths797 sq. ft.
$179,900Active2 beds 2 baths797 sq. ft.4611 Chestnut Ridge Road #C, Buffalo, NY 14228
MLS# B1662249Listed by: KELLER WILLIAMS REALTY WNY - New
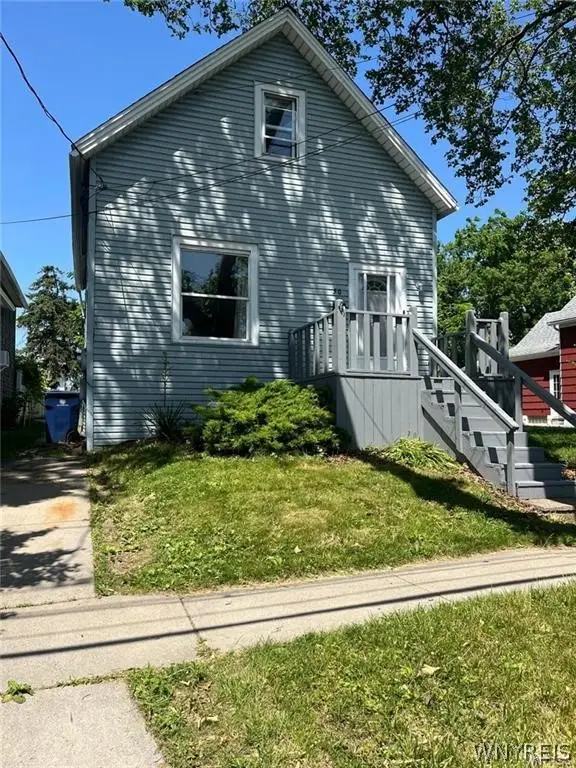 $135,000Active4 beds 1 baths1,558 sq. ft.
$135,000Active4 beds 1 baths1,558 sq. ft.50 Ideal Street, Buffalo, NY 14206
MLS# B1661986Listed by: HOWARD HANNA WNY INC. - New
 $239,900Active3 beds 2 baths1,280 sq. ft.
$239,900Active3 beds 2 baths1,280 sq. ft.9 Marann Terrace, Buffalo, NY 14206
MLS# B1662180Listed by: KELLER WILLIAMS REALTY WNY - New
 Listed by ERA$324,900Active7 beds 2 baths2,953 sq. ft.
Listed by ERA$324,900Active7 beds 2 baths2,953 sq. ft.189 Hughes Avenue, Buffalo, NY 14208
MLS# B1662206Listed by: HUNT REAL ESTATE CORPORATION - New
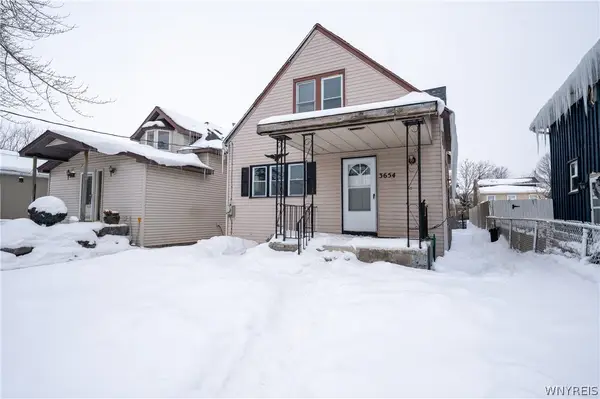 $199,000Active3 beds 2 baths1,269 sq. ft.
$199,000Active3 beds 2 baths1,269 sq. ft.3654 7th Street, Buffalo, NY 14219
MLS# B1660556Listed by: WNY METRO ROBERTS REALTY - New
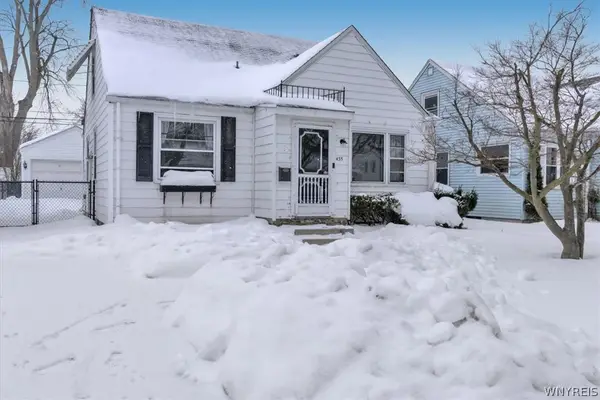 $199,900Active3 beds 1 baths1,254 sq. ft.
$199,900Active3 beds 1 baths1,254 sq. ft.435 Zimmerman Boulevard, Buffalo, NY 14223
MLS# B1661839Listed by: KELLER WILLIAMS REALTY WNY - New
 $99,900Active6 beds 2 baths2,380 sq. ft.
$99,900Active6 beds 2 baths2,380 sq. ft.497-499 Riley Street, Buffalo, NY 14208
MLS# B1662192Listed by: ARROWHEAD PROPERTY MANAGEMENT, LLC

