241 Fancher Avenue, Buffalo, NY 14223
Local realty services provided by:ERA Team VP Real Estate
241 Fancher Avenue,Buffalo, NY 14223
$211,900
- 3 Beds
- 1 Baths
- 954 sq. ft.
- Single family
- Pending
Listed by: anne l kader
Office: wny metro roberts realty
MLS#:B1636926
Source:NY_GENRIS
Price summary
- Price:$211,900
- Price per sq. ft.:$222.12
About this home
Showings begin tomorrow Nov 5, 2025
Offers due Monday Nov 10, 2025 @ 5pm...Back on market thru NO FAULT of Seller or Home~
Don't wait this is really it!
Welcome to your new residence ! This Three bedroom one full bath home comes with a formal living room, and Eat in kitchen! Enjoy almost ranch style living with only 4 steps to 2nd floor, which have 3 bedrooms, and a full bath, plus some storage.
Lower level offers a nice comfortable finished area 19x14 for upcoming Bills games and many gatherings.
Sellers have updated to 150 amps!
Furnace is only 3 yrs old, central air is 5 yrs old..
Exterior features a 220 line for your electric car or for a hot tub, maybe. The front porch has plenty of room to sit and enjoy this perfect weather and some Fall foliage
Siding is 3 yrs old, nice size lot, and the bonus of the 2 car garage!!
Contact an agent
Home facts
- Year built:1955
- Listing ID #:B1636926
- Added:105 day(s) ago
- Updated:December 31, 2025 at 08:44 AM
Rooms and interior
- Bedrooms:3
- Total bathrooms:1
- Full bathrooms:1
- Living area:954 sq. ft.
Heating and cooling
- Cooling:Central Air
- Heating:Gas
Structure and exterior
- Year built:1955
- Building area:954 sq. ft.
- Lot area:0.16 Acres
Schools
- High school:Kenmore East Senior High
- Middle school:Ben Franklin Middle
- Elementary school:Ben Franklin Elementary
Utilities
- Water:Connected, Public, Water Connected
- Sewer:Connected, Sewer Connected
Finances and disclosures
- Price:$211,900
- Price per sq. ft.:$222.12
- Tax amount:$4,944
New listings near 241 Fancher Avenue
- Open Sat, 1 to 3pmNew
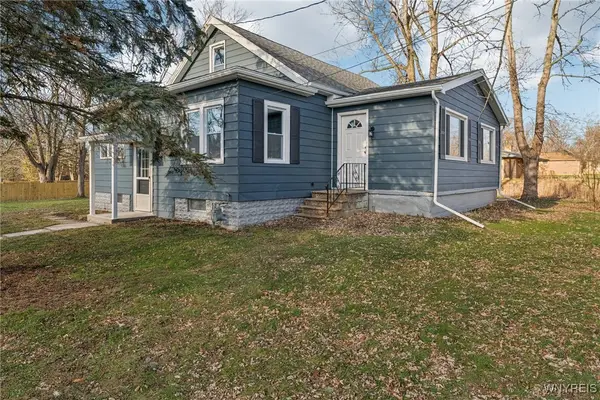 $299,900Active3 beds 2 baths1,675 sq. ft.
$299,900Active3 beds 2 baths1,675 sq. ft.24 Broadway Street, Buffalo, NY 14224
MLS# B1656026Listed by: WNY METRO ROBERTS REALTY - New
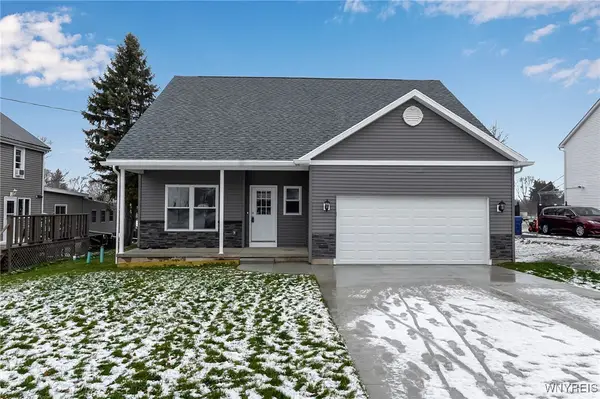 $489,999Active3 beds 2 baths2,082 sq. ft.
$489,999Active3 beds 2 baths2,082 sq. ft.5200 Berg Road, Buffalo, NY 14218
MLS# B1655877Listed by: SHOWTIME REALTY NEW YORK INC - New
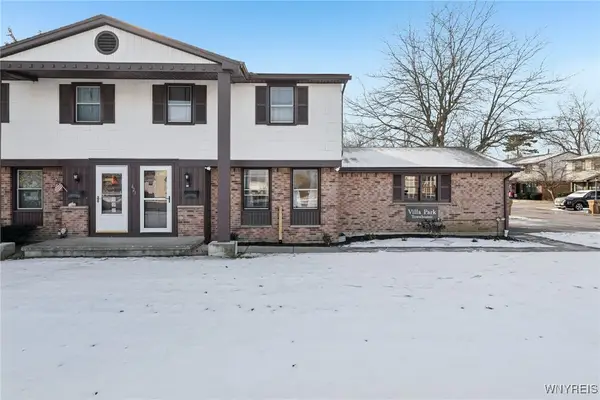 $163,000Active2 beds 2 baths1,148 sq. ft.
$163,000Active2 beds 2 baths1,148 sq. ft.621 French Road #R, Buffalo, NY 14227
MLS# B1656017Listed by: HOWARD HANNA WNY INC - New
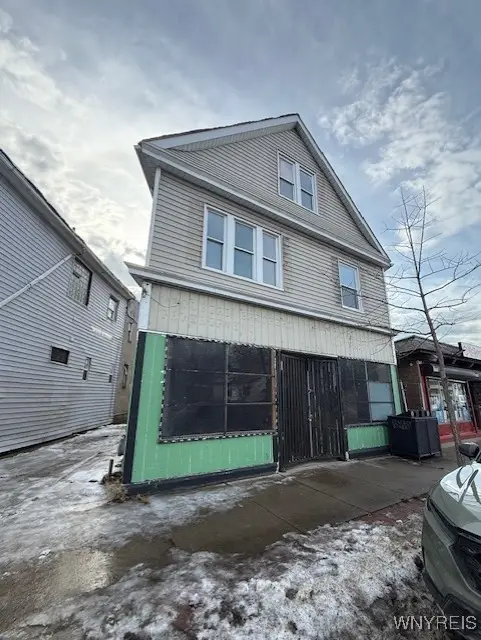 $279,900Active3 beds 2 baths3,315 sq. ft.
$279,900Active3 beds 2 baths3,315 sq. ft.2255 Genesee Street, Buffalo, NY 14211
MLS# B1655856Listed by: HOWARD HANNA WNY INC - New
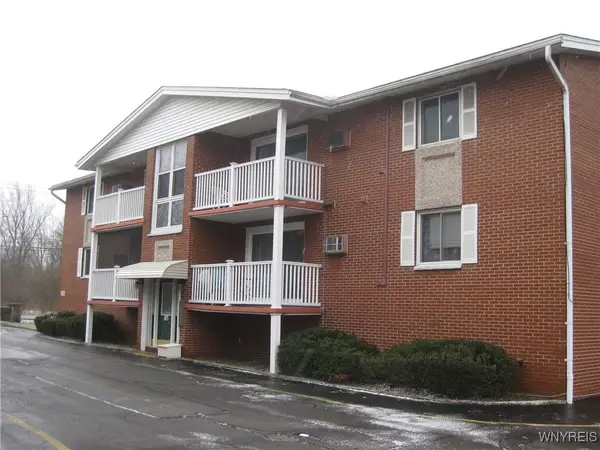 $124,900Active2 beds 1 baths744 sq. ft.
$124,900Active2 beds 1 baths744 sq. ft.1150 Indian Church Road #3, Buffalo, NY 14224
MLS# B1655799Listed by: REMAX NORTH - New
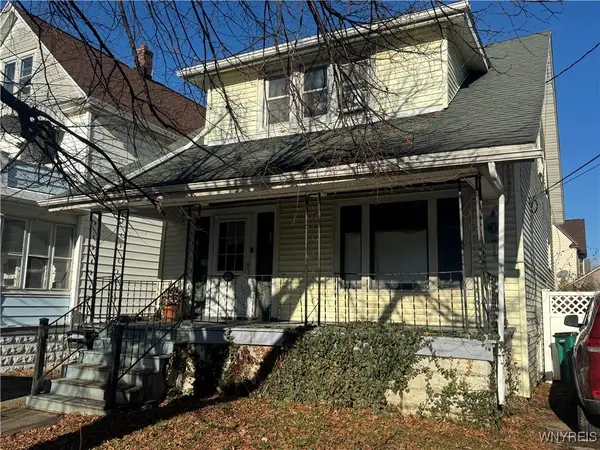 $129,900Active3 beds 2 baths1,056 sq. ft.
$129,900Active3 beds 2 baths1,056 sq. ft.28 Bloomfield Avenue, Buffalo, NY 14220
MLS# B1655936Listed by: SUPERLATIVE REAL ESTATE, INC. - Open Sat, 11am to 1pmNew
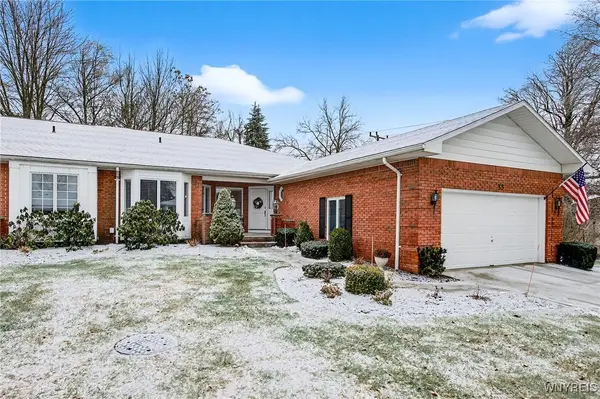 $560,000Active2 beds 3 baths2,030 sq. ft.
$560,000Active2 beds 3 baths2,030 sq. ft.35 Hampton Hill Drive, Buffalo, NY 14221
MLS# B1655825Listed by: EXP REALTY - Open Sat, 11am to 2pmNew
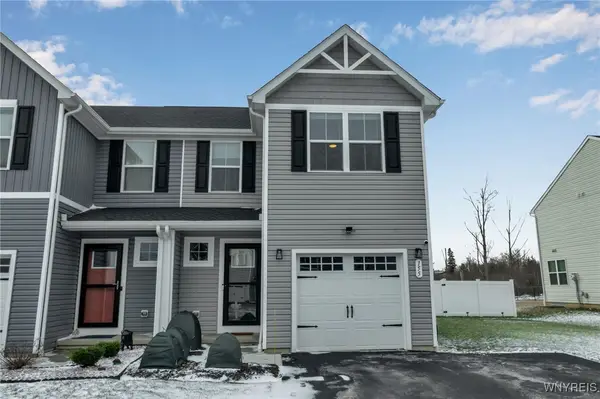 $325,000Active3 beds 3 baths1,498 sq. ft.
$325,000Active3 beds 3 baths1,498 sq. ft.155 Grant Boulevard, Buffalo, NY 14218
MLS# B1655121Listed by: HUNT REAL ESTATE CORPORATION - New
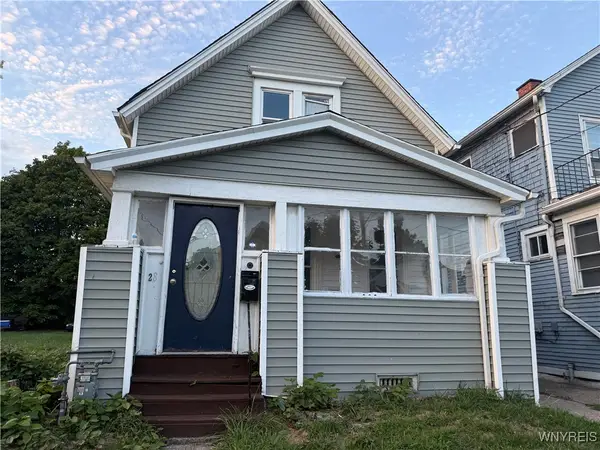 $79,000Active4 beds 1 baths1,064 sq. ft.
$79,000Active4 beds 1 baths1,064 sq. ft.28 Dignity Circle, Buffalo, NY 14211
MLS# B1655801Listed by: KELLER WILLIAMS REALTY WNY - New
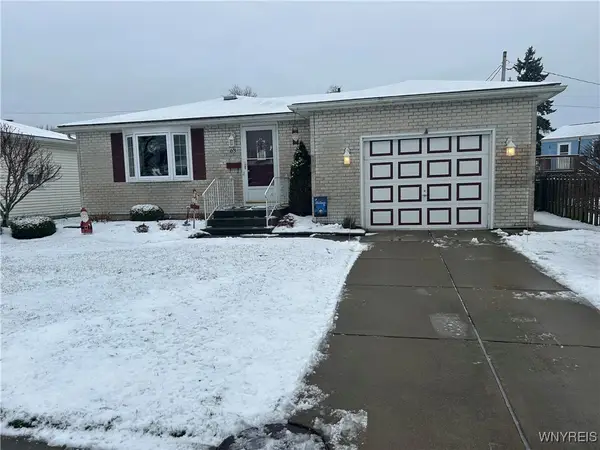 $269,900Active3 beds 2 baths960 sq. ft.
$269,900Active3 beds 2 baths960 sq. ft.63 W Cherbourg Drive, Buffalo, NY 14227
MLS# B1655752Listed by: HOMECOIN.COM
