246 Lorfield Drive, Buffalo, NY 14226
Local realty services provided by:ERA Team VP Real Estate
246 Lorfield Drive,Buffalo, NY 14226
$320,000
- 4 Beds
- 2 Baths
- - sq. ft.
- Single family
- Sold
Listed by: james g lovallo
Office: lovallo real estate
MLS#:B1632181
Source:NY_GENRIS
Sorry, we are unable to map this address
Price summary
- Price:$320,000
About this home
Say hello to 246 Lorfield Drive, a perfect 4-bedroom, 2-Full bathroom home that's move-in ready. The kitchen, fully equipped with ample storage, opens to a dining area featuring a custom-built window seat, perfect for entertaining. The spacious living room is ideal for cozy gatherings. The second floor houses two bedrooms and an updated full bath, while a few steps up lead to a large master bedroom and an additional bedroom with a loft. The finished lower level includes a full bath and Laundry room. The Florida room is perfect for enjoying summer days and nights. The fully fenced yard and attached garage add to the home's appeal. Recent updates include a new roof, Skylights, furnace, air conditioning, windows, and doors. Located in a wonderful Snyder neighborhood close to local amenities, this home has been freshly painted, every switch outlet receptacle and plates replaced and door knobs too. Meticulous detail to every aspect of this house has been touched. Ceiling Fans in every room. In addition to refinished hardwood floors and a beautifully restored backyard. The briefly owned sellers, having had a change of plans, are ready to sell. Amherst School District, Smallwood Elementary.
Contact an agent
Home facts
- Year built:1952
- Listing ID #:B1632181
- Added:138 day(s) ago
- Updated:January 06, 2026 at 08:40 PM
Rooms and interior
- Bedrooms:4
- Total bathrooms:2
- Full bathrooms:2
Heating and cooling
- Cooling:Central Air
- Heating:Forced Air, Gas
Structure and exterior
- Roof:Asphalt
- Year built:1952
Schools
- High school:Amherst Central High
- Middle school:Amherst Middle
- Elementary school:Smallwood Drive
Utilities
- Water:Connected, Public, Water Connected
- Sewer:Connected, Sewer Connected
Finances and disclosures
- Price:$320,000
- Tax amount:$6,168
New listings near 246 Lorfield Drive
- New
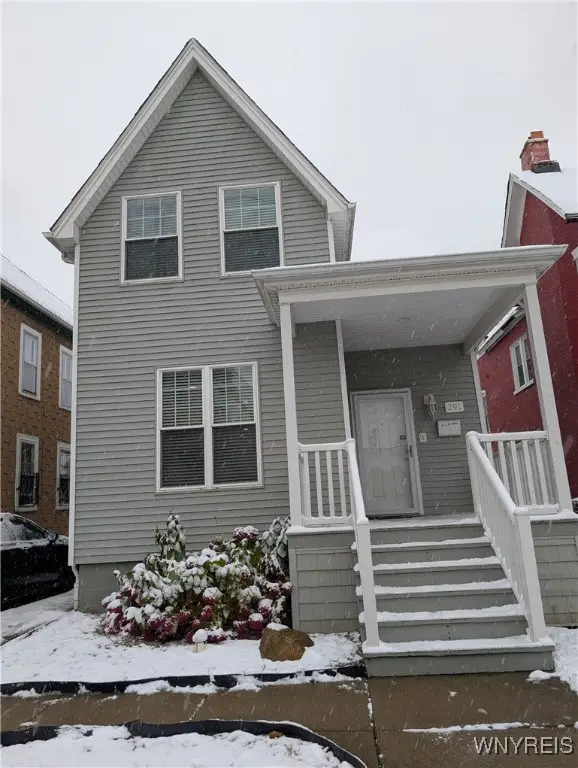 $239,900Active4 beds 2 baths1,806 sq. ft.
$239,900Active4 beds 2 baths1,806 sq. ft.291 Northampton Street, Buffalo, NY 14208
MLS# B1656881Listed by: WNY METRO ROBERTS REALTY - New
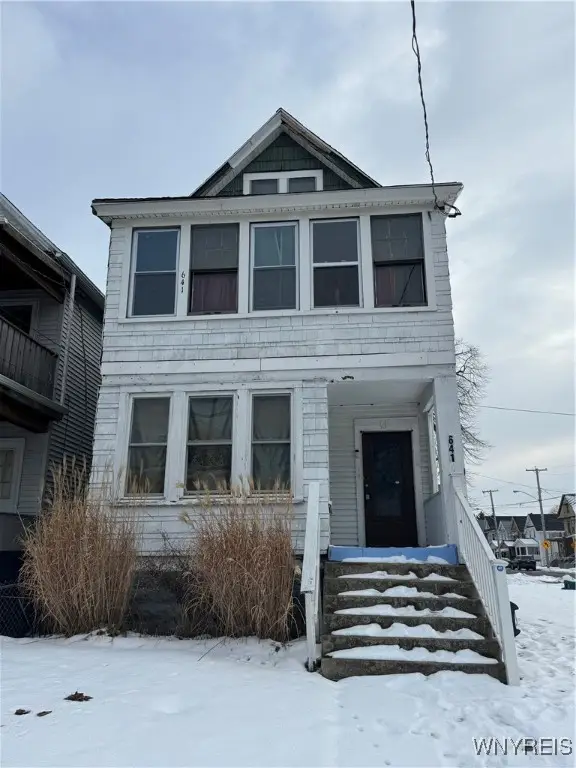 $154,900Active6 beds 2 baths2,206 sq. ft.
$154,900Active6 beds 2 baths2,206 sq. ft.641 Hopkins Street, Buffalo, NY 14220
MLS# B1656392Listed by: WNY METRO ROBERTS REALTY - New
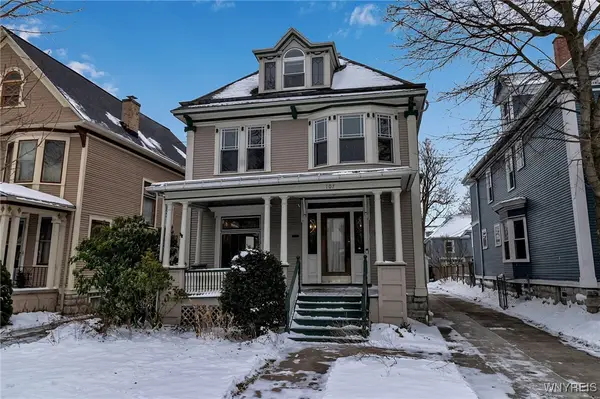 $509,900Active4 beds 2 baths2,057 sq. ft.
$509,900Active4 beds 2 baths2,057 sq. ft.107 Crescent Avenue, Buffalo, NY 14214
MLS# B1656470Listed by: KELLER WILLIAMS REALTY WNY - New
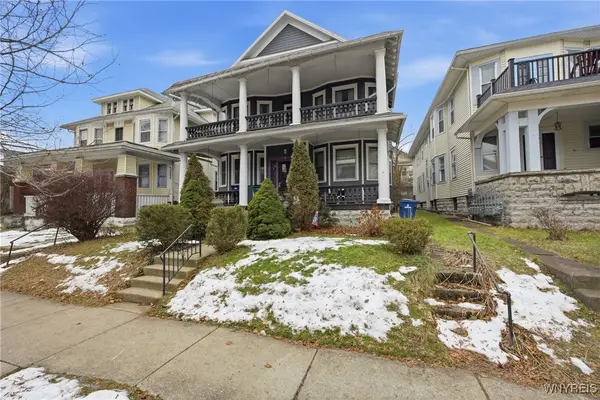 Listed by ERA$600,000Active8 beds 4 baths5,696 sq. ft.
Listed by ERA$600,000Active8 beds 4 baths5,696 sq. ft.37 Inwood Place, Buffalo, NY 14209
MLS# B1656712Listed by: HUNT REAL ESTATE CORPORATION - New
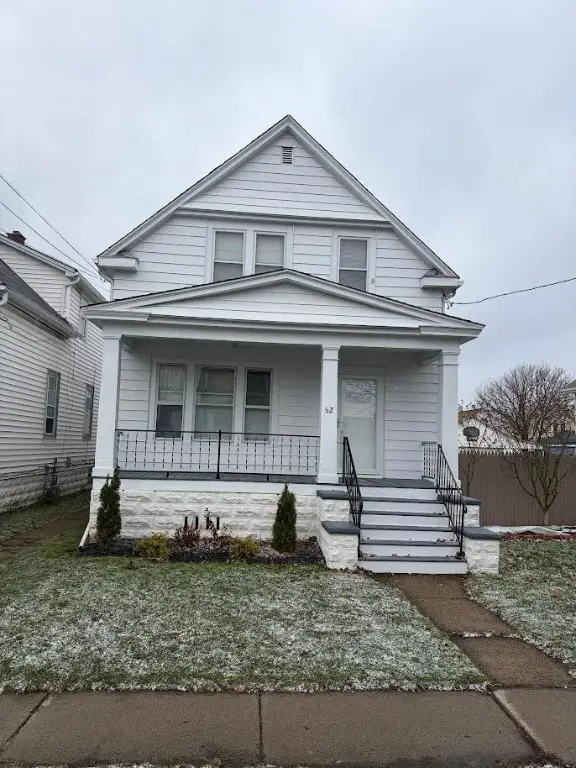 $229,900Active5 beds 3 baths1,868 sq. ft.
$229,900Active5 beds 3 baths1,868 sq. ft.62 Wanda Avenue, Buffalo, NY 14211
MLS# R1656831Listed by: LISTWITHFREEDOM.COM - New
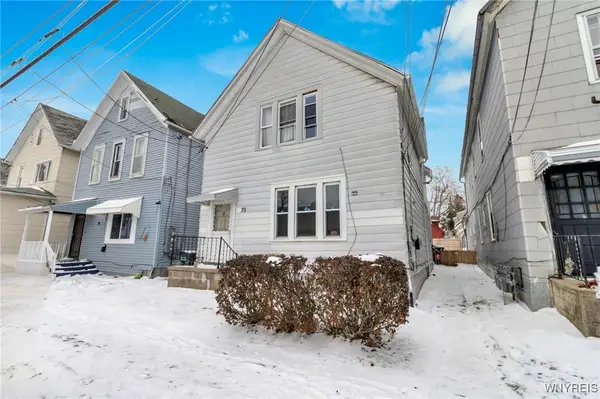 $125,000Active5 beds 3 baths2,506 sq. ft.
$125,000Active5 beds 3 baths2,506 sq. ft.75 Mills Street, Buffalo, NY 14212
MLS# B1656553Listed by: MJ PETERSON REAL ESTATE INC. - New
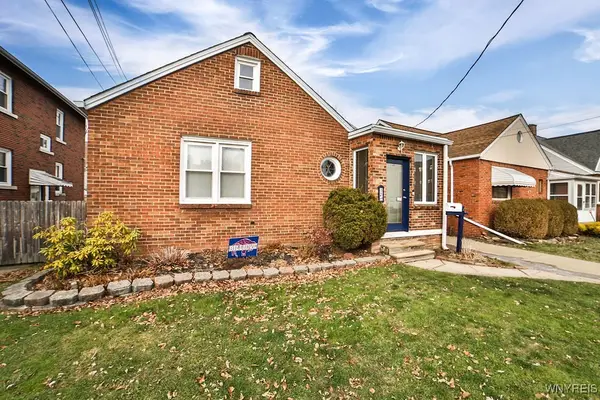 $235,000Active3 beds 1 baths1,365 sq. ft.
$235,000Active3 beds 1 baths1,365 sq. ft.32 Lorraine Avenue, Buffalo, NY 14220
MLS# B1656667Listed by: MJ PETERSON REAL ESTATE INC. - New
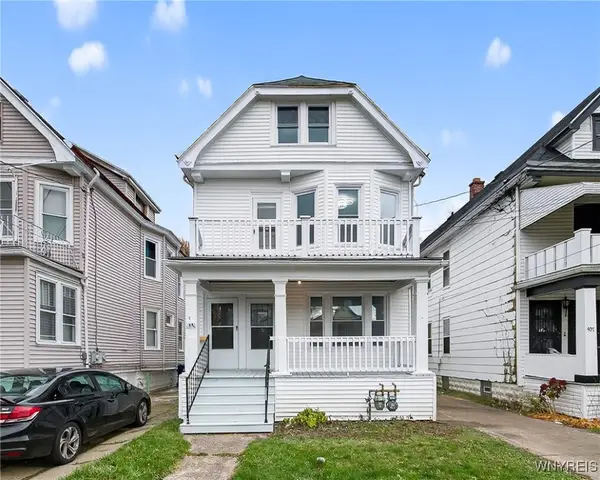 $224,900Active6 beds 2 baths1,960 sq. ft.
$224,900Active6 beds 2 baths1,960 sq. ft.411 Cambridge Avenue, Buffalo, NY 14215
MLS# B1656733Listed by: KELLER WILLIAMS REALTY WNY - New
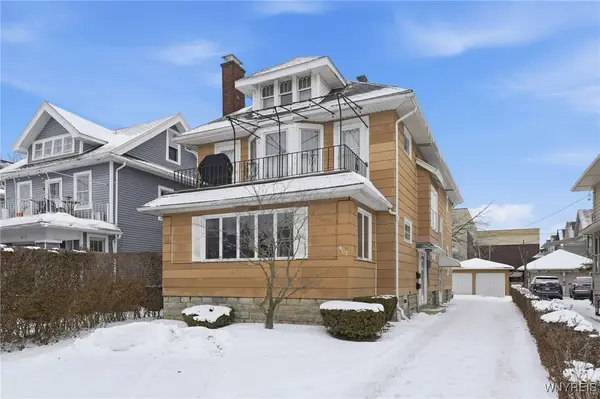 $499,900Active6 beds 2 baths3,095 sq. ft.
$499,900Active6 beds 2 baths3,095 sq. ft.407 Huntington Avenue, Buffalo, NY 14214
MLS# B1656772Listed by: BUFFALO HOME SELLERS LLC - New
 $175,000Active6 beds 2 baths2,200 sq. ft.
$175,000Active6 beds 2 baths2,200 sq. ft.1514 William Street, Buffalo, NY 14206
MLS# B1656707Listed by: AVANT REALTY LLC
