252 Rivermist Drive, Buffalo, NY 14202
Local realty services provided by:HUNT Real Estate ERA
252 Rivermist Drive,Buffalo, NY 14202
$875,000
- 3 Beds
- 3 Baths
- 2,185 sq. ft.
- Condominium
- Active
Listed by: colleen m ford
Office: century 21 north east
MLS#:B1618577
Source:NY_GENRIS
Price summary
- Price:$875,000
- Price per sq. ft.:$400.46
- Monthly HOA dues:$775
About this home
Location, location, location! Fantastic waterfront Rivermist townhome has stunning views of Buffalo's finest asset, Lake Erie! This large middle unit has 3 bedrooms and 2.5 baths. 3rd bedroom currently used as a family room on the 3rd level. Gourmet kitchen includes high end appliances and spacious island. 2 balconies and one deck off dining area provides ample spaces to take in the views. Floor to ceiling windows in living room, updated indoor fire sprinkler system, security system, attached garage. The 2nd floor loft provides primary suite with wonderful walk in closet and ensuite bath. Additional living space on 3rd floor for office/den area. More features include, C/A, composite decking on patio, second and third floor balconies, updated kitchen and baths, lots of storage. Water softener with purifier, tankless water heater in the crawl space through the garage. Fireplace with newer liner, newer lighting, 3rd floor all new windows and door, 2nd floor master new door and windows. Garage upgrade with new lighting, outlets , heater and epoxy floor and new garage door opener. SONOS system through house, unit also has a steam spa! Don't miss out on this incredible townhouse WITH IT'S OWN DOCK SLIP #11!! Yearly dock fee of $800. Close to all amenities and did we mention the views≠!≠
SELLER WILL ENTERTAIN OFFERS BETWEEN 875,000.00 and 900,000.00.
MOTIVATED SELLER WILL ENTERTAIN ANY REASONABLE OFFERS.
Contact an agent
Home facts
- Year built:1984
- Listing ID #:B1618577
- Added:177 day(s) ago
- Updated:January 02, 2026 at 03:56 PM
Rooms and interior
- Bedrooms:3
- Total bathrooms:3
- Full bathrooms:2
- Half bathrooms:1
- Living area:2,185 sq. ft.
Heating and cooling
- Cooling:Central Air
- Heating:Forced Air, Gas
Structure and exterior
- Roof:Shingle
- Year built:1984
- Building area:2,185 sq. ft.
- Lot area:0.03 Acres
Utilities
- Water:Connected, Public, Water Connected
- Sewer:Connected, Sewer Connected
Finances and disclosures
- Price:$875,000
- Price per sq. ft.:$400.46
- Tax amount:$8,575
New listings near 252 Rivermist Drive
- Open Sat, 1 to 3pmNew
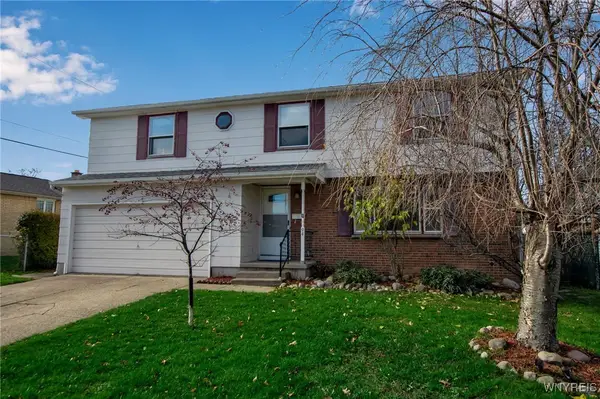 $359,900Active4 beds 3 baths1,780 sq. ft.
$359,900Active4 beds 3 baths1,780 sq. ft.94 Grand Prix Drive, Buffalo, NY 14227
MLS# B1655954Listed by: KELLER WILLIAMS REALTY LANCASTER - New
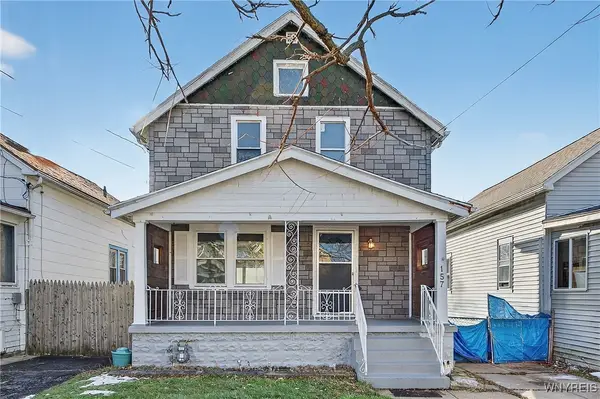 $154,900Active3 beds 1 baths1,056 sq. ft.
$154,900Active3 beds 1 baths1,056 sq. ft.157 Davidson Avenue, Buffalo, NY 14215
MLS# B1656169Listed by: KELLER WILLIAMS REALTY WNY - New
 $154,900Active6 beds 2 baths2,956 sq. ft.
$154,900Active6 beds 2 baths2,956 sq. ft.50 Duerstein Street, Buffalo, NY 14210
MLS# B1654530Listed by: IRISH JONES REALTY - New
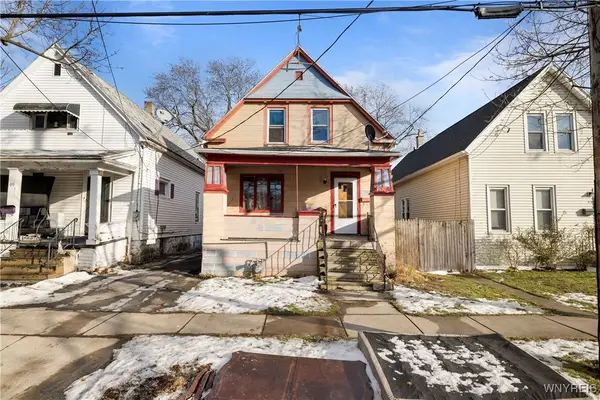 $105,000Active4 beds 1 baths1,100 sq. ft.
$105,000Active4 beds 1 baths1,100 sq. ft.97 Humason Avenue, Buffalo, NY 14211
MLS# B1655322Listed by: HUNT REAL ESTATE CORPORATION - New
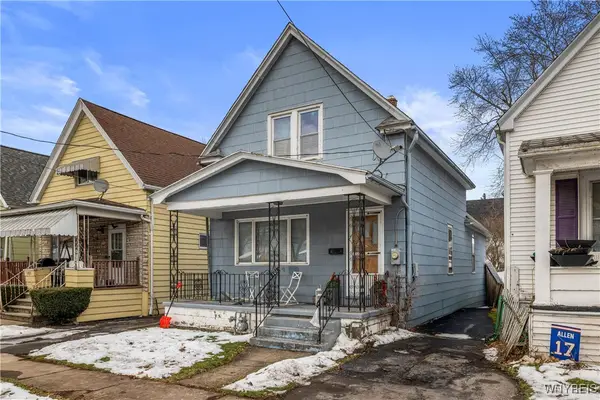 $85,000Active3 beds 1 baths1,022 sq. ft.
$85,000Active3 beds 1 baths1,022 sq. ft.101 Humason Avenue, Buffalo, NY 14211
MLS# B1655326Listed by: HUNT REAL ESTATE CORPORATION - New
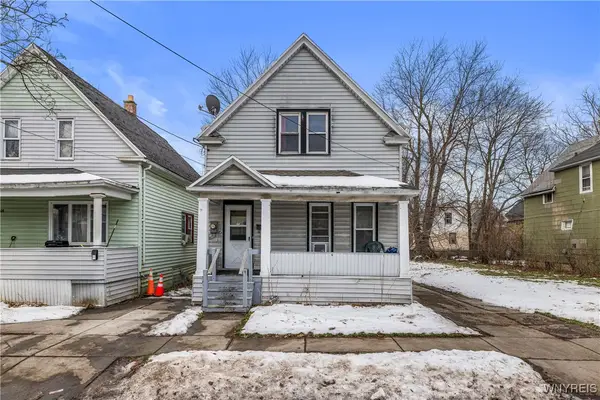 $105,000Active3 beds 1 baths1,530 sq. ft.
$105,000Active3 beds 1 baths1,530 sq. ft.106 Humason Avenue, Buffalo, NY 14211
MLS# B1655327Listed by: HUNT REAL ESTATE CORPORATION - New
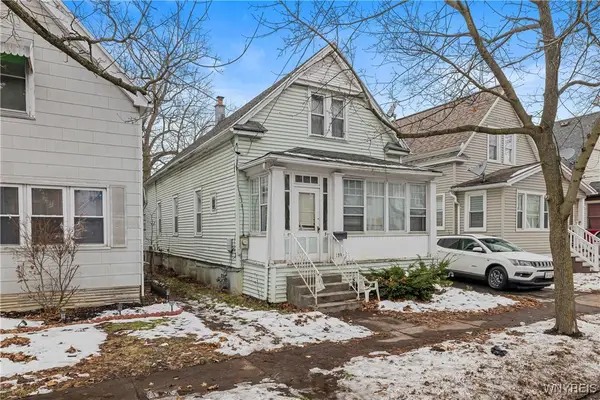 $116,000Active3 beds 1 baths1,350 sq. ft.
$116,000Active3 beds 1 baths1,350 sq. ft.136 Humason Avenue, Buffalo, NY 14211
MLS# B1655328Listed by: HUNT REAL ESTATE CORPORATION - New
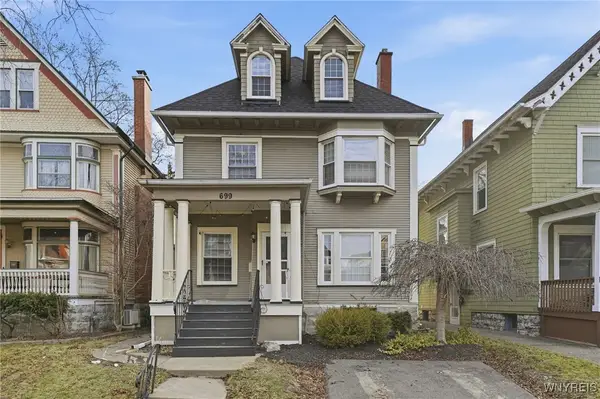 $499,000Active4 beds 2 baths2,080 sq. ft.
$499,000Active4 beds 2 baths2,080 sq. ft.699 Richmond Avenue, Buffalo, NY 14222
MLS# B1655831Listed by: WNY METRO ROBERTS REALTY - New
 $669,000Active5 beds 4 baths3,290 sq. ft.
$669,000Active5 beds 4 baths3,290 sq. ft.102 Scamridge, Buffalo, NY 14221
MLS# B1655999Listed by: J LAWRENCE REALTY - Open Sat, 1 to 3pmNew
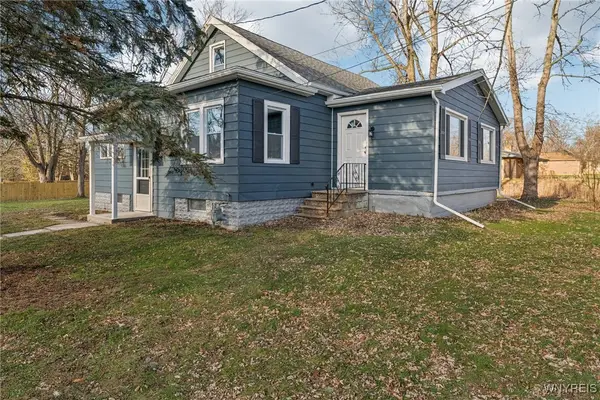 $299,900Active3 beds 2 baths1,675 sq. ft.
$299,900Active3 beds 2 baths1,675 sq. ft.24 Broadway Street, Buffalo, NY 14224
MLS# B1656026Listed by: WNY METRO ROBERTS REALTY
