26 Forestglen Circle, Buffalo, NY 14221
Local realty services provided by:HUNT Real Estate ERA

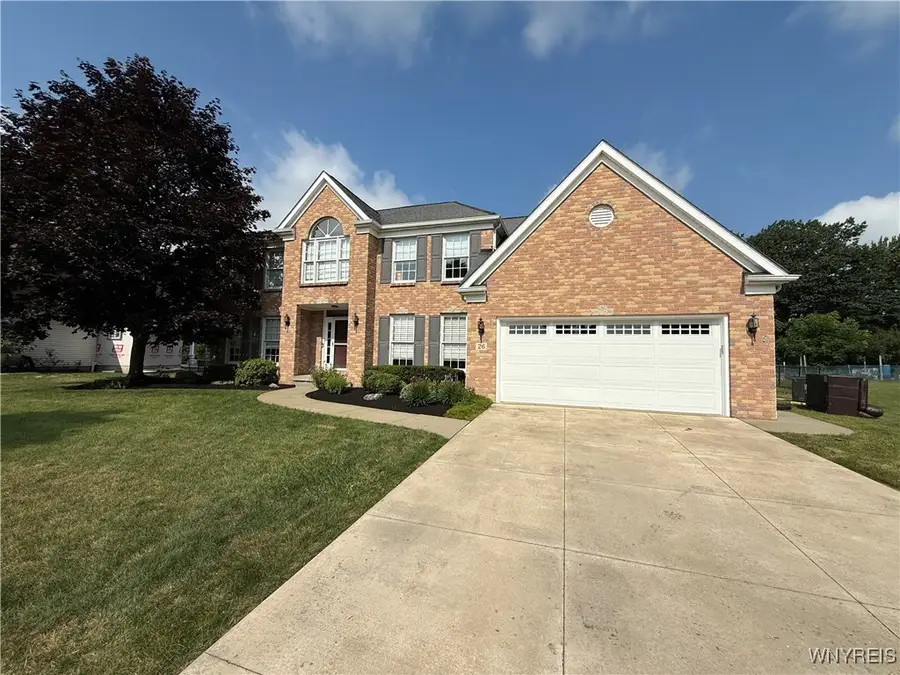
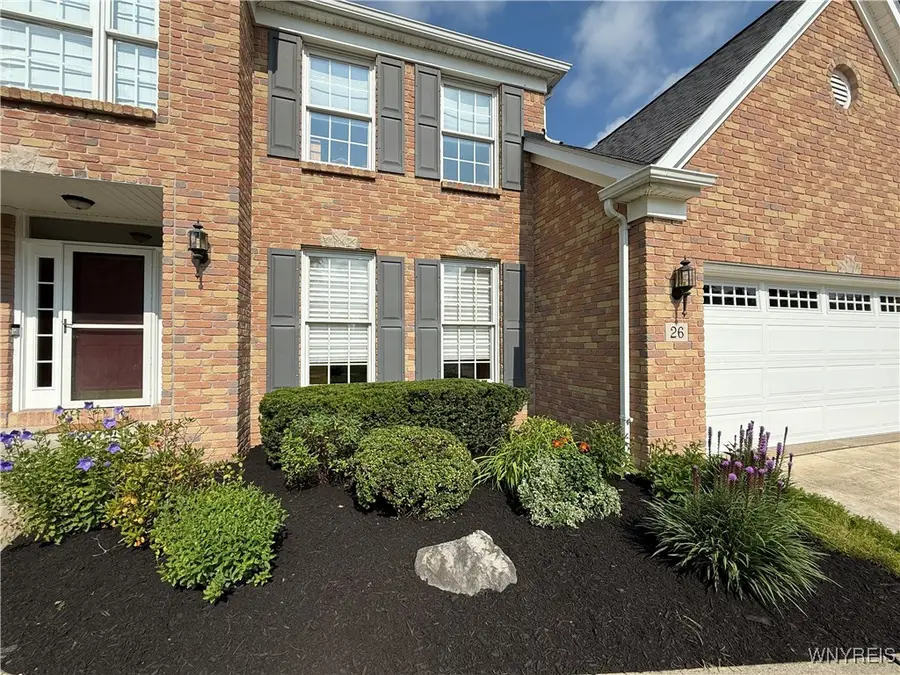
26 Forestglen Circle,Buffalo, NY 14221
$649,900
- 4 Beds
- 3 Baths
- 2,676 sq. ft.
- Single family
- Pending
Listed by:suzanne chaskes
Office:howard hanna wny inc.
MLS#:B1621645
Source:NY_GENRIS
Price summary
- Price:$649,900
- Price per sq. ft.:$242.86
About this home
Simply a well cared for , meticulously maintained home. Sunny and bright foyer welcomes you with gleamimg hardwood floors. Open floor plan. Large kitchen with gas cook top, refrigerator, double sinks, double ovens, dishwasher. Center island for food prep and additional storage.1st floor laundry. Spectacular water views from your kitchen, family room, dining room and upstairs bedroom. Family room has a gas insert fireplace , flanked by built in bookcases. Volume ceiling. Ceiling fan. Bay window. Tray ceiling. Living and Dining Room combo perfect for all your entertaining needs. Dining room with wainscoting and bay window. Grand owners suite offers tray ceiling , ceiling fan, walk in closet. Owners ensuite bath has separate shower, deep jetted tub, double sinks, ceramic tiles floors, skylight, heat light. Bedrooms on 2nd floor all of good size, and one has a volume ceiling and paladian window. Just lovely. Bonus finished space in the basement. New tankless hot water. Fully fenced backyard with spectacular water view of retention pond of which you have rights. Canoe can stay too. Look for the beautiful Ibis bird as well. Garden area (not planted this year) Inviting deck. Ring system on premises. Sellers retain the ability to set an offer date. If eligible Current Star Discount $406.
Contact an agent
Home facts
- Year built:1994
- Listing Id #:B1621645
- Added:36 day(s) ago
- Updated:August 16, 2025 at 07:27 AM
Rooms and interior
- Bedrooms:4
- Total bathrooms:3
- Full bathrooms:2
- Half bathrooms:1
- Living area:2,676 sq. ft.
Heating and cooling
- Cooling:Central Air
- Heating:Forced Air, Gas
Structure and exterior
- Roof:Shingle
- Year built:1994
- Building area:2,676 sq. ft.
- Lot area:0.47 Acres
Schools
- High school:Williamsville North High
- Middle school:Heim Middle
- Elementary school:Heim Elementary
Utilities
- Water:Connected, Public, Water Connected
- Sewer:Connected, Sewer Connected
Finances and disclosures
- Price:$649,900
- Price per sq. ft.:$242.86
- Tax amount:$11,690
New listings near 26 Forestglen Circle
- New
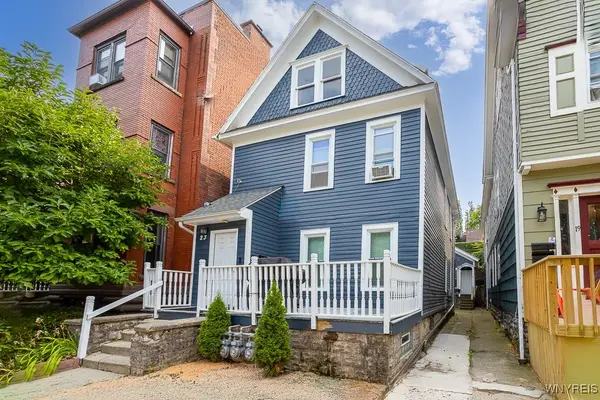 $399,000Active4 beds 3 baths2,500 sq. ft.
$399,000Active4 beds 3 baths2,500 sq. ft.23 Mariner Street, Buffalo, NY 14201
MLS# B1629063Listed by: CENTURY 21 NORTH EAST - New
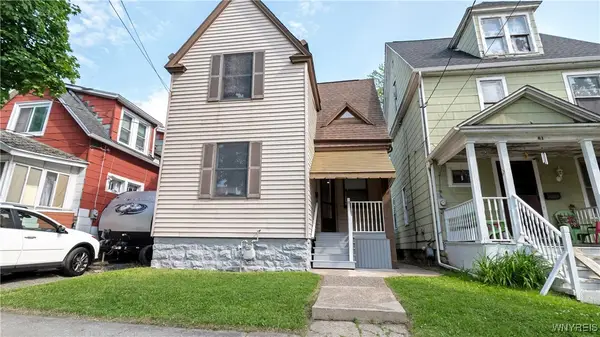 $150,000Active2 beds 1 baths974 sq. ft.
$150,000Active2 beds 1 baths974 sq. ft.63 Briggs Avenue, Buffalo, NY 14207
MLS# B1630955Listed by: WNY METRO ROBERTS REALTY - New
 $175,000Active4 beds 2 baths1,756 sq. ft.
$175,000Active4 beds 2 baths1,756 sq. ft.17 Proctor Avenue, Buffalo, NY 14215
MLS# B1630674Listed by: AVANT REALTY LLC - Open Wed, 5 to 7pmNew
 $229,000Active3 beds 2 baths1,335 sq. ft.
$229,000Active3 beds 2 baths1,335 sq. ft.98 Peoria Avenue, Buffalo, NY 14206
MLS# B1630719Listed by: KELLER WILLIAMS REALTY WNY - Open Sun, 1 to 3pmNew
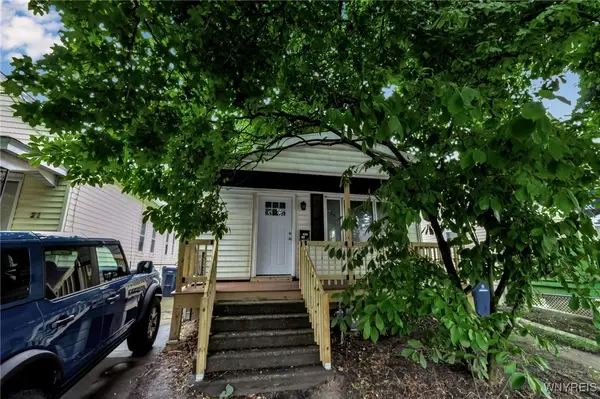 $169,900Active4 beds 1 baths1,210 sq. ft.
$169,900Active4 beds 1 baths1,210 sq. ft.19 Laux Street, Buffalo, NY 14206
MLS# B1630720Listed by: CAAAP REALTY - New
 $180,000Active5 beds 2 baths2,112 sq. ft.
$180,000Active5 beds 2 baths2,112 sq. ft.323 Holly Street, Buffalo, NY 14206
MLS# B1630758Listed by: WNY METRO ROBERTS REALTY - Open Sun, 1 to 3pmNew
 $449,900Active3 beds 3 baths1,848 sq. ft.
$449,900Active3 beds 3 baths1,848 sq. ft.54 Admiral Road, Buffalo, NY 14216
MLS# B1630778Listed by: HOWARD HANNA WNY INC. - Open Sun, 1 to 3pmNew
 $399,900Active5 beds 3 baths2,611 sq. ft.
$399,900Active5 beds 3 baths2,611 sq. ft.334 Baynes Street, Buffalo, NY 14213
MLS# B1630784Listed by: KELLER WILLIAMS REALTY WNY - New
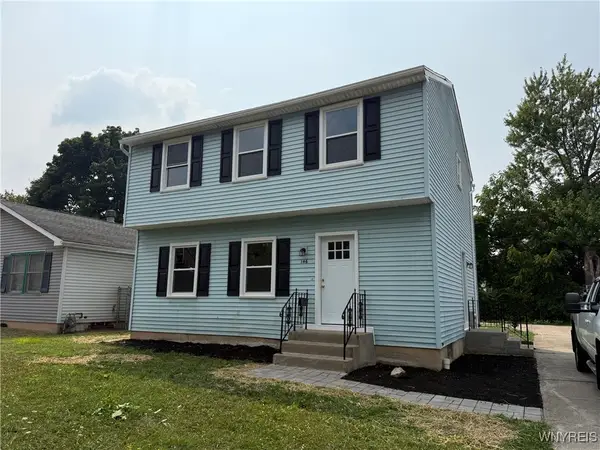 $219,900Active3 beds 2 baths1,456 sq. ft.
$219,900Active3 beds 2 baths1,456 sq. ft.146 Waverly Street, Buffalo, NY 14208
MLS# B1630843Listed by: WNY METRO ROBERTS REALTY - New
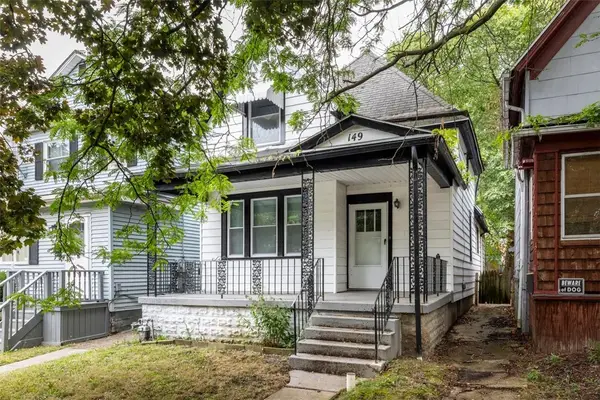 $165,000Active3 beds 2 baths1,097 sq. ft.
$165,000Active3 beds 2 baths1,097 sq. ft.149 Howell Street, Buffalo, NY 14207
MLS# R1630473Listed by: RE/MAX PLUS

