27 Orchard Avenue, Buffalo, NY 14224
Local realty services provided by:HUNT Real Estate ERA
27 Orchard Avenue,Buffalo, NY 14224
$274,900
- 3 Beds
- 2 Baths
- 1,530 sq. ft.
- Single family
- Pending
Listed by:
- Maureen Berbary(716) 400 - 1149HUNT Real Estate ERA
MLS#:B1624013
Source:NY_GENRIS
Price summary
- Price:$274,900
- Price per sq. ft.:$179.67
About this home
This charming old beauty is situated on a double lot and has been meticulously restored and updated. Entry from the garage brings you into a cozy, freshly painted 3 season room with amazing views of the backyard. Continuing into the home you encounter a bright and sunny kitchen complete with new cabinets, countertops, subway tile backsplash, stainless steel sink, dishwasher, and rangehood. New LPV has been installed throughout the home. The Huge dining room also has views of the backyard. Fun and unique lighting in the dining room. Large living room with restored staircase to the second floor. Upstairs are 3 bedrooms and the main bath. The baths have all new fixtures, countertops and the main bath has amazing tilework. The electric, plumbing, furnace, A/C, windows, roof and gutters are new. The back yard has loads of trees that have been trimmed and provide privacy. The yard behind the home is fenced. The extra lot is not. Walking distance to the trails at the Burchfield Nature Center. Close to shopping, restaurants and the 400. Open House Saturday July 26th 11-1pm. Showing begin immediately and offers will be reviewed at the discretion of the Sellers.
Contact an agent
Home facts
- Year built:1920
- Listing ID #:B1624013
- Added:66 day(s) ago
- Updated:September 07, 2025 at 07:20 AM
Rooms and interior
- Bedrooms:3
- Total bathrooms:2
- Full bathrooms:1
- Half bathrooms:1
- Living area:1,530 sq. ft.
Heating and cooling
- Cooling:Central Air
- Heating:Forced Air, Gas
Structure and exterior
- Roof:Asphalt
- Year built:1920
- Building area:1,530 sq. ft.
- Lot area:0.2 Acres
Schools
- High school:West Seneca East Senior High
- Middle school:East Middle
- Elementary school:Clinton Elementary
Utilities
- Water:Connected, Public, Water Connected
- Sewer:Connected, Sewer Connected
Finances and disclosures
- Price:$274,900
- Price per sq. ft.:$179.67
- Tax amount:$4,832
New listings near 27 Orchard Avenue
- New
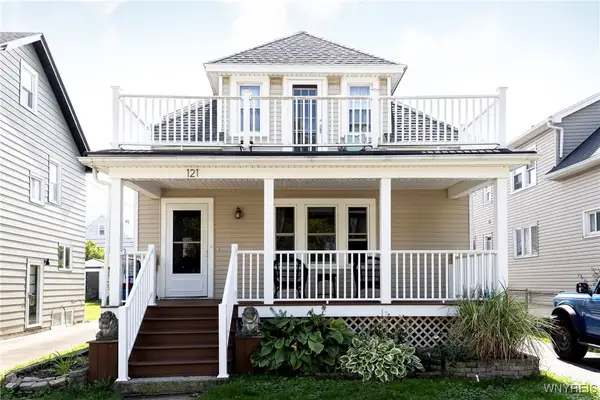 $320,000Active4 beds 2 baths1,512 sq. ft.
$320,000Active4 beds 2 baths1,512 sq. ft.121 Hartwell Road, Buffalo, NY 14216
MLS# B1640203Listed by: GURNEY BECKER & BOURNE - New
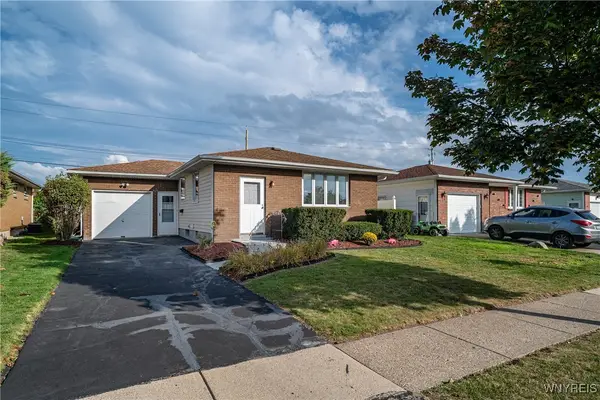 Listed by ERA$215,000Active3 beds 1 baths960 sq. ft.
Listed by ERA$215,000Active3 beds 1 baths960 sq. ft.74 Rosemead Lane, Buffalo, NY 14227
MLS# B1640663Listed by: HUNT REAL ESTATE CORPORATION - New
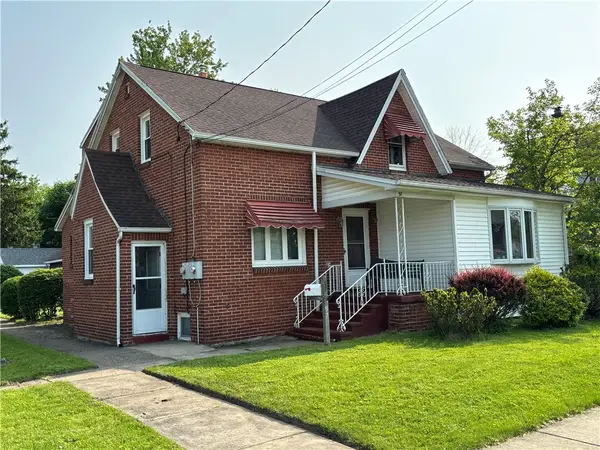 $265,000Active4 beds 2 baths1,839 sq. ft.
$265,000Active4 beds 2 baths1,839 sq. ft.97 Fernald Avenue, Buffalo, NY 14218
MLS# R1640765Listed by: OWNER ENTRY.COM - New
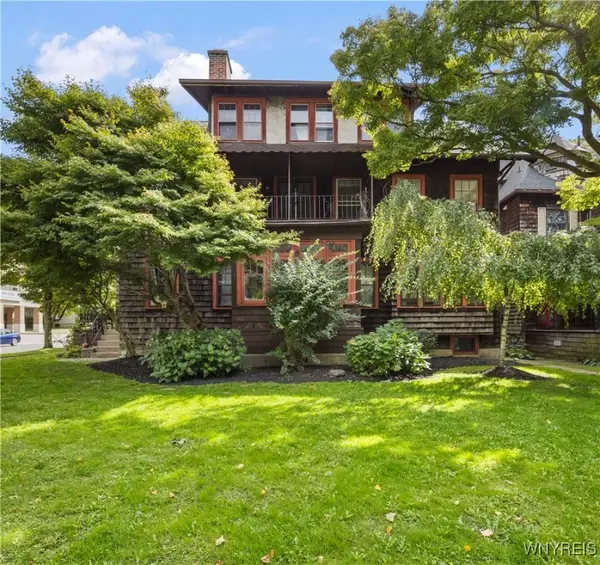 $699,900Active8 beds 4 baths4,070 sq. ft.
$699,900Active8 beds 4 baths4,070 sq. ft.143 Oakland Place, Buffalo, NY 14222
MLS# B1639913Listed by: GURNEY BECKER & BOURNE - New
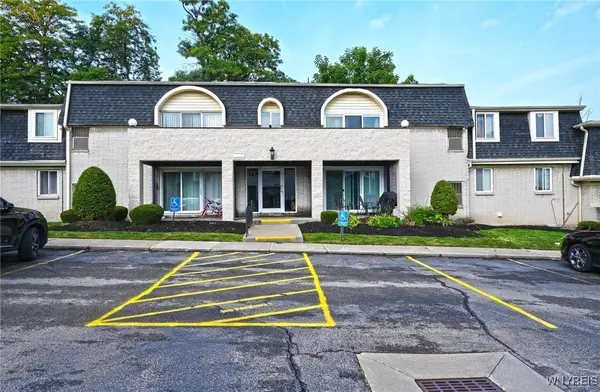 $159,900Active2 beds 1 baths1,100 sq. ft.
$159,900Active2 beds 1 baths1,100 sq. ft.5 Cambridge #F, Buffalo, NY 14221
MLS# B1640346Listed by: WNY METRO ROBERTS REALTY - New
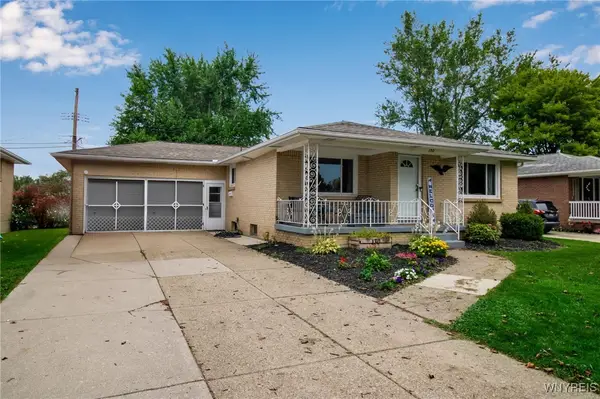 $259,900Active3 beds 2 baths1,336 sq. ft.
$259,900Active3 beds 2 baths1,336 sq. ft.130 Suzette Drive, Buffalo, NY 14227
MLS# B1640689Listed by: HOWARD HANNA WNY INC. - New
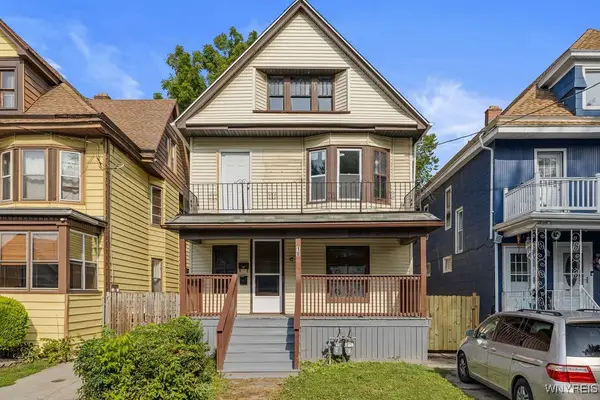 Listed by ERA$249,900Active6 beds 2 baths2,244 sq. ft.
Listed by ERA$249,900Active6 beds 2 baths2,244 sq. ft.18 S Ryan Street #N, Buffalo, NY 14210
MLS# B1640740Listed by: HUNT REAL ESTATE CORPORATION - New
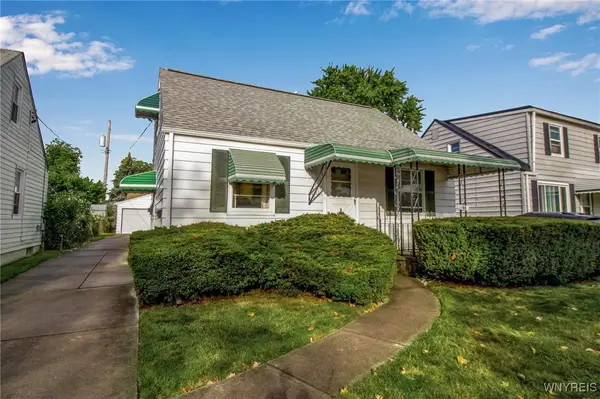 Listed by ERA$189,900Active4 beds 1 baths1,092 sq. ft.
Listed by ERA$189,900Active4 beds 1 baths1,092 sq. ft.148 Westland Parkway, Buffalo, NY 14225
MLS# B1639976Listed by: HUNT REAL ESTATE CORPORATION - New
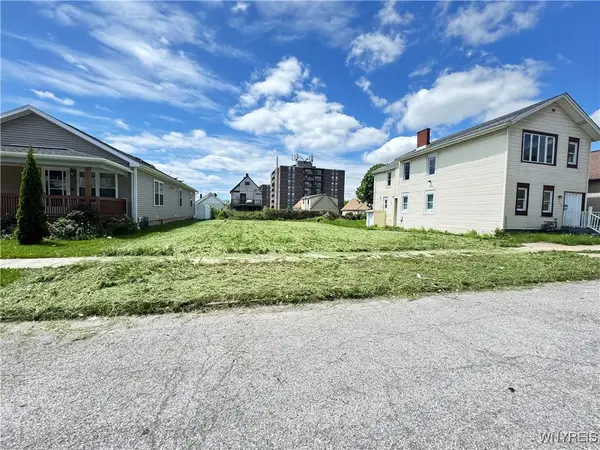 $25,000Active0.11 Acres
$25,000Active0.11 Acres318 Trenton Avenue, Buffalo, NY 14201
MLS# B1640704Listed by: EXP REALTY - New
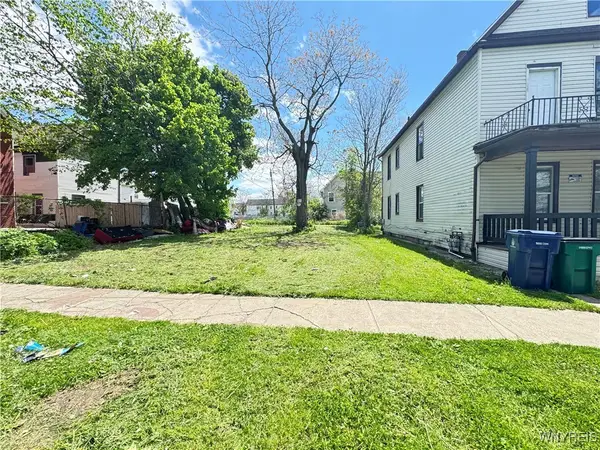 $17,000Active0.12 Acres
$17,000Active0.12 Acres81 Maryland Street, Buffalo, NY 14201
MLS# B1640713Listed by: EXP REALTY
