27 Veronica Drive, Buffalo, NY 14224
Local realty services provided by:ERA Team VP Real Estate
27 Veronica Drive,Buffalo, NY 14224
$624,900
- 3 Beds
- 3 Baths
- 1,989 sq. ft.
- Single family
- Active
Listed by: cristin bishop
Office: exp realty
MLS#:B1642451
Source:NY_GENRIS
Price summary
- Price:$624,900
- Price per sq. ft.:$314.18
About this home
Exciting news—construction has begun at 27 Veronica! For a glimpse of the quality and craftsmanship you can expect, you may preview a neighboring home currently under contract, built by Homes By Walter, LLC. This finished home highlights the exceptional attention to detail and design that will also be featured here.
This brand new two-story residence offers 3 bedrooms and 2.5 bathrooms across 1,989 square feet of thoughtfully designed living space. The first floor features a spacious primary suite with walk-in closet, master bath with no-step shower, and convenient first-floor laundry. The open great room showcases vaulted ceilings and flows into the kitchen with island, large dinette area, and a separate formal dining room—ideal for gatherings. Additional highlights include a covered front porch, attached oversized garage with concrete drive, and mudroom entry. Set on a private lot, this home combines comfort, functionality, and quality craftsmanship. Don’t miss this rare opportunity—the last available lot on Veronica Drive.
Contact an agent
Home facts
- Year built:2025
- Listing ID #:B1642451
- Added:134 day(s) ago
- Updated:February 15, 2026 at 03:50 PM
Rooms and interior
- Bedrooms:3
- Total bathrooms:3
- Full bathrooms:2
- Half bathrooms:1
- Living area:1,989 sq. ft.
Heating and cooling
- Cooling:Central Air
- Heating:Forced Air, Gas
Structure and exterior
- Roof:Shingle
- Year built:2025
- Building area:1,989 sq. ft.
- Lot area:0.6 Acres
Schools
- High school:West Seneca East Senior High
- Middle school:East Middle
- Elementary school:Clinton Elementary
Utilities
- Water:Connected, Public, Water Connected
- Sewer:Connected, Sewer Connected
Finances and disclosures
- Price:$624,900
- Price per sq. ft.:$314.18
New listings near 27 Veronica Drive
- New
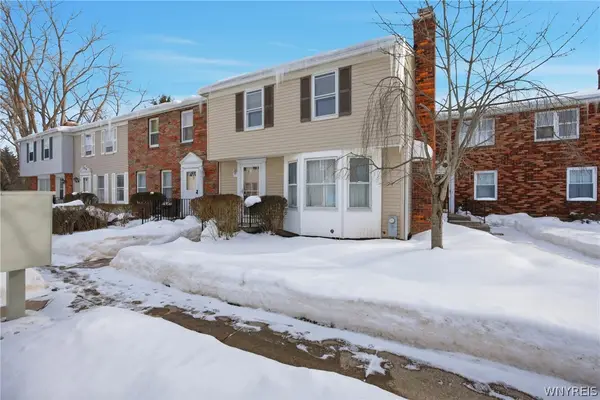 Listed by ERA$242,900Active3 beds 2 baths1,368 sq. ft.
Listed by ERA$242,900Active3 beds 2 baths1,368 sq. ft.77 Sundridge Drive, Buffalo, NY 14228
MLS# B1662132Listed by: HUNT REAL ESTATE CORPORATION - New
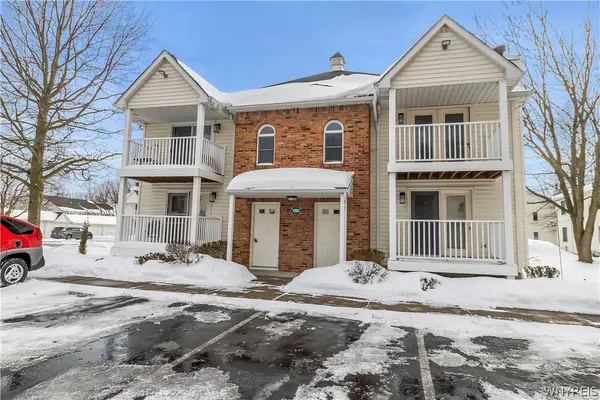 $179,900Active2 beds 2 baths797 sq. ft.
$179,900Active2 beds 2 baths797 sq. ft.4611 Chestnut Ridge Road #C, Buffalo, NY 14228
MLS# B1662249Listed by: KELLER WILLIAMS REALTY WNY - New
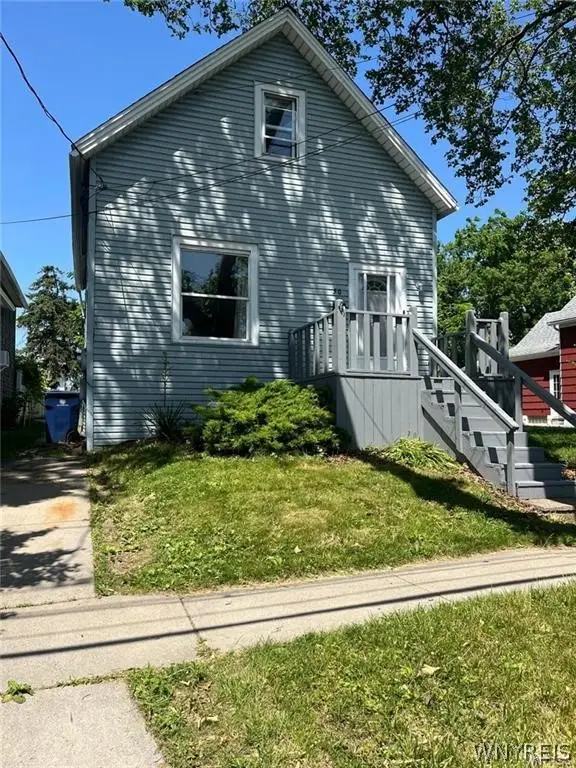 $135,000Active4 beds 1 baths1,558 sq. ft.
$135,000Active4 beds 1 baths1,558 sq. ft.50 Ideal Street, Buffalo, NY 14206
MLS# B1661986Listed by: HOWARD HANNA WNY INC. - New
 $239,900Active3 beds 2 baths1,280 sq. ft.
$239,900Active3 beds 2 baths1,280 sq. ft.9 Marann Terrace, Buffalo, NY 14206
MLS# B1662180Listed by: KELLER WILLIAMS REALTY WNY - New
 Listed by ERA$324,900Active7 beds 2 baths2,953 sq. ft.
Listed by ERA$324,900Active7 beds 2 baths2,953 sq. ft.189 Hughes Avenue, Buffalo, NY 14208
MLS# B1662206Listed by: HUNT REAL ESTATE CORPORATION - New
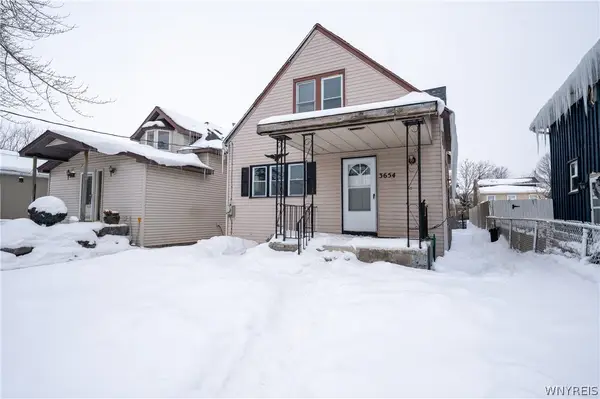 $199,000Active3 beds 2 baths1,269 sq. ft.
$199,000Active3 beds 2 baths1,269 sq. ft.3654 7th Street, Buffalo, NY 14219
MLS# B1660556Listed by: WNY METRO ROBERTS REALTY - New
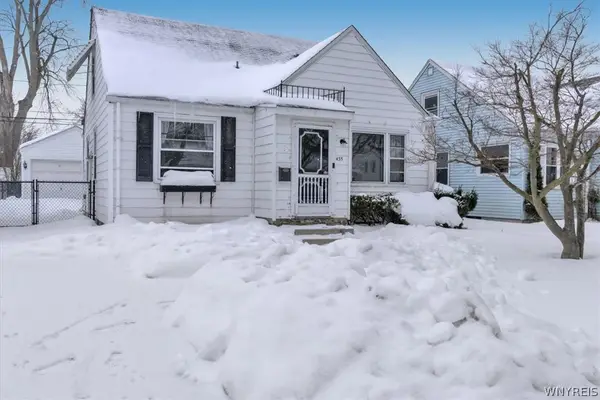 $199,900Active3 beds 1 baths1,254 sq. ft.
$199,900Active3 beds 1 baths1,254 sq. ft.435 Zimmerman Boulevard, Buffalo, NY 14223
MLS# B1661839Listed by: KELLER WILLIAMS REALTY WNY - New
 $99,900Active6 beds 2 baths2,380 sq. ft.
$99,900Active6 beds 2 baths2,380 sq. ft.497-499 Riley Street, Buffalo, NY 14208
MLS# B1662192Listed by: ARROWHEAD PROPERTY MANAGEMENT, LLC 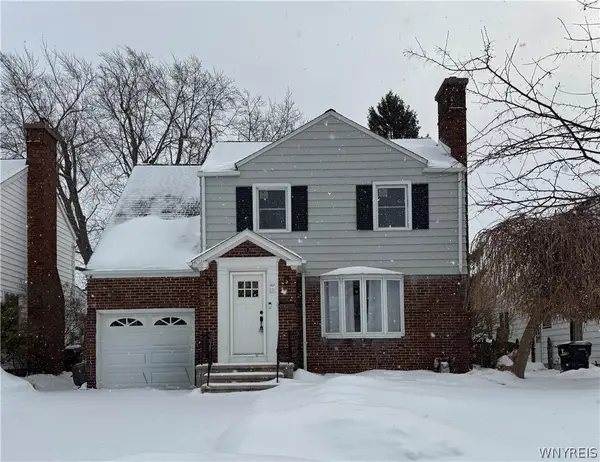 Listed by ERA$283,500Pending3 beds 2 baths1,200 sq. ft.
Listed by ERA$283,500Pending3 beds 2 baths1,200 sq. ft.65 Fairbanks Avenue, Buffalo, NY 14223
MLS# B1660360Listed by: HUNT REAL ESTATE CORPORATION- Open Sun, 11am to 1pmNew
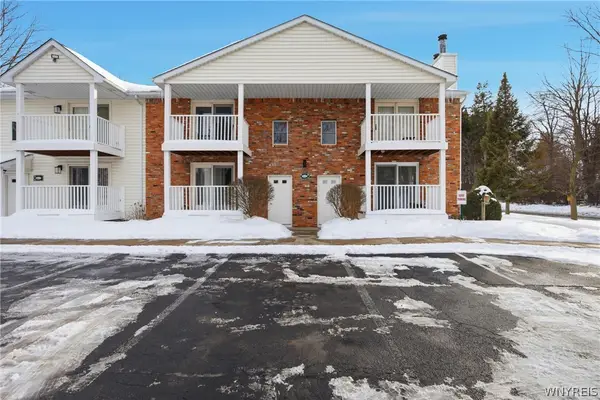 $189,000Active2 beds 2 baths797 sq. ft.
$189,000Active2 beds 2 baths797 sq. ft.4623 Chestnut Ridge Road #D, Buffalo, NY 14228
MLS# B1661758Listed by: SYMPHONY REAL ESTATE LLC

