273 S Huxley Drive, Buffalo, NY 14225
Local realty services provided by:ERA Team VP Real Estate
273 S Huxley Drive,Buffalo, NY 14225
$170,000
- 3 Beds
- 1 Baths
- - sq. ft.
- Single family
- Sold
Listed by: jay herlan
Office: keller williams realty lancaster
MLS#:B1635742
Source:NY_GENRIS
Sorry, we are unable to map this address
Price summary
- Price:$170,000
About this home
Welcome to 273 S Huxley Drive! A well-maintained 3 bed, 1 bath home featuring hardwood floors throughout and a cozy family room perfect for relaxing or entertaining. The heart of the home flows effortlessly, offering comfortable living spaces with newer replacement windows that allow for plenty of natural light. There's room to grow, with potential to add a second bathroom upstairs and create a private master suite. A spacious kitchen offers a bunch of counter space with appliances included! Step outside to a huge, fully fenced-in backyard — ideal for pets, play, gardening, or future outdoor living upgrades. A covered porches in both the backyard and front give the house great bonus spaces for outdoor living. Additional features include a 1-car attached garage and full basement giving the home excellent storage throughout. Roof 2021. HWT 2025. Cleveland Hill school district. Whether you're a first-time buyer or looking for a home you can personalize, this one offers both charm and opportunity. Showings start immediately.
Contact an agent
Home facts
- Year built:1945
- Listing ID #:B1635742
- Added:99 day(s) ago
- Updated:December 31, 2025 at 07:17 AM
Rooms and interior
- Bedrooms:3
- Total bathrooms:1
- Full bathrooms:1
Heating and cooling
- Cooling:Window Units
- Heating:Forced Air, Gas
Structure and exterior
- Roof:Shingle
- Year built:1945
Schools
- High school:Cleveland Hill High
- Middle school:Cleveland Middle
- Elementary school:Cleveland Hill Elementary
Utilities
- Water:Connected, Public, Water Connected
- Sewer:Connected, Sewer Connected
Finances and disclosures
- Price:$170,000
- Tax amount:$5,904
New listings near 273 S Huxley Drive
- Open Sat, 1 to 3pmNew
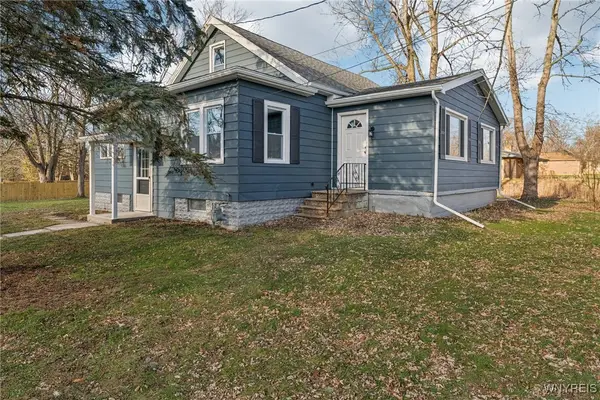 $299,900Active3 beds 2 baths1,675 sq. ft.
$299,900Active3 beds 2 baths1,675 sq. ft.24 Broadway Street, Buffalo, NY 14224
MLS# B1656026Listed by: WNY METRO ROBERTS REALTY - New
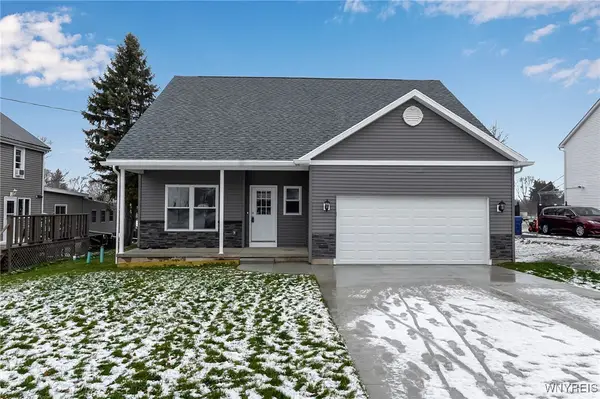 $489,999Active3 beds 2 baths2,082 sq. ft.
$489,999Active3 beds 2 baths2,082 sq. ft.5200 Berg Road, Buffalo, NY 14218
MLS# B1655877Listed by: SHOWTIME REALTY NEW YORK INC - New
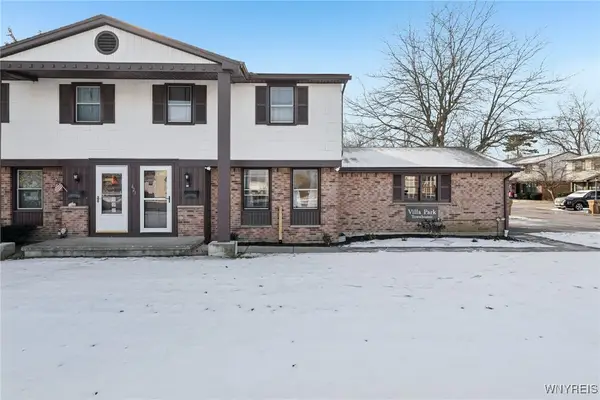 $163,000Active2 beds 2 baths1,148 sq. ft.
$163,000Active2 beds 2 baths1,148 sq. ft.621 French Road #R, Buffalo, NY 14227
MLS# B1656017Listed by: HOWARD HANNA WNY INC - New
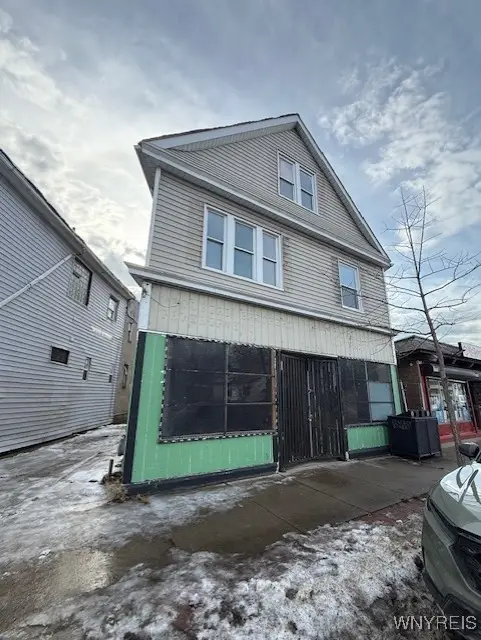 $279,900Active3 beds 2 baths3,315 sq. ft.
$279,900Active3 beds 2 baths3,315 sq. ft.2255 Genesee Street, Buffalo, NY 14211
MLS# B1655856Listed by: HOWARD HANNA WNY INC - New
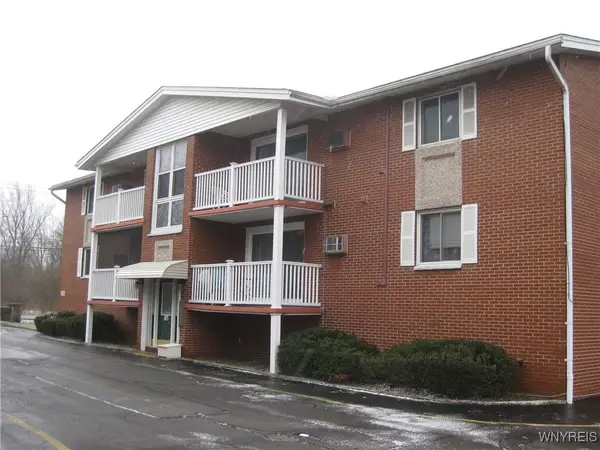 $124,900Active2 beds 1 baths744 sq. ft.
$124,900Active2 beds 1 baths744 sq. ft.1150 Indian Church Road #3, Buffalo, NY 14224
MLS# B1655799Listed by: REMAX NORTH - New
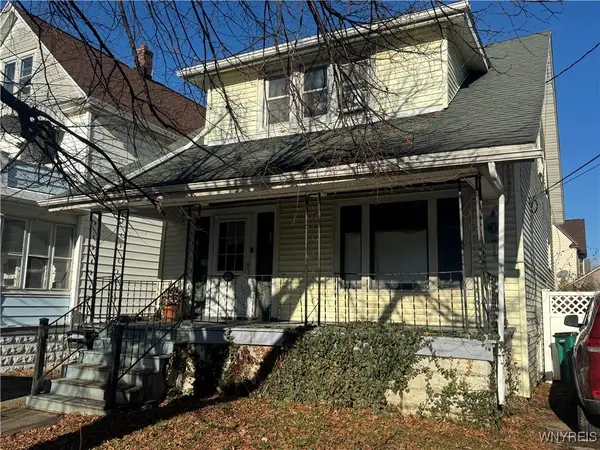 $129,900Active3 beds 2 baths1,056 sq. ft.
$129,900Active3 beds 2 baths1,056 sq. ft.28 Bloomfield Avenue, Buffalo, NY 14220
MLS# B1655936Listed by: SUPERLATIVE REAL ESTATE, INC. - Open Sat, 11am to 1pmNew
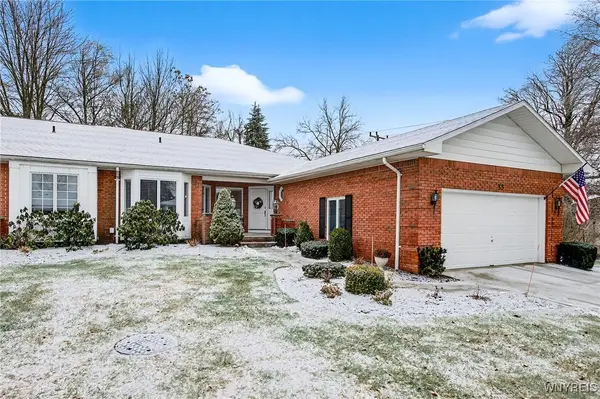 $560,000Active2 beds 3 baths2,030 sq. ft.
$560,000Active2 beds 3 baths2,030 sq. ft.35 Hampton Hill Drive, Buffalo, NY 14221
MLS# B1655825Listed by: EXP REALTY - Open Sat, 11am to 2pmNew
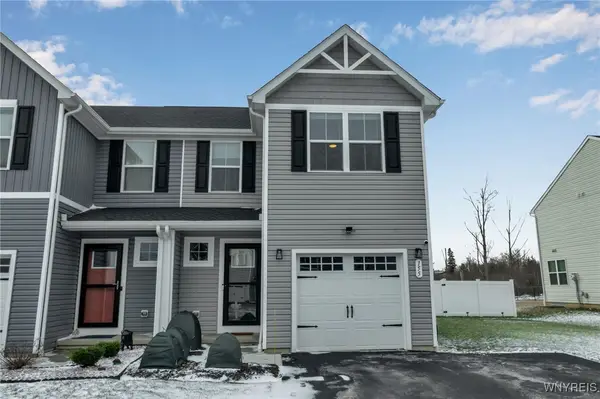 $325,000Active3 beds 3 baths1,498 sq. ft.
$325,000Active3 beds 3 baths1,498 sq. ft.155 Grant Boulevard, Buffalo, NY 14218
MLS# B1655121Listed by: HUNT REAL ESTATE CORPORATION - New
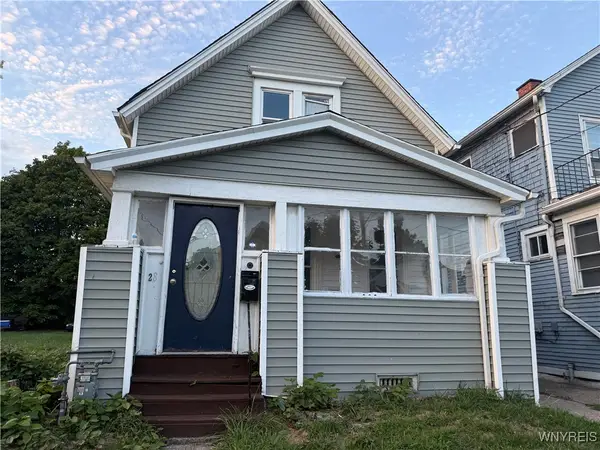 $79,000Active4 beds 1 baths1,064 sq. ft.
$79,000Active4 beds 1 baths1,064 sq. ft.28 Dignity Circle, Buffalo, NY 14211
MLS# B1655801Listed by: KELLER WILLIAMS REALTY WNY - New
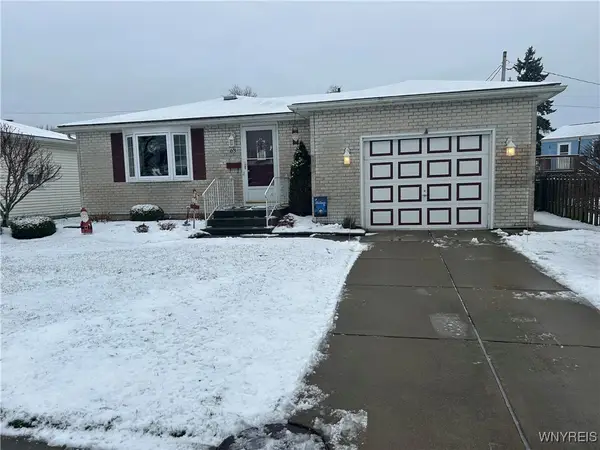 $269,900Active3 beds 2 baths960 sq. ft.
$269,900Active3 beds 2 baths960 sq. ft.63 W Cherbourg Drive, Buffalo, NY 14227
MLS# B1655752Listed by: HOMECOIN.COM
