28 Penhurst Park, Buffalo, NY 14222
Local realty services provided by:ERA Team VP Real Estate
28 Penhurst Park,Buffalo, NY 14222
$995,000
- 4 Beds
- 5 Baths
- 3,805 sq. ft.
- Single family
- Pending
Listed by: christopher a lavey
Office: mj peterson real estate inc.
MLS#:B1637976
Source:NY_GENRIS
Price summary
- Price:$995,000
- Price per sq. ft.:$261.5
About this home
Beautiful Penhurst Park! With three fully finished levels, hardwood floors, beautiful woodwork, and a gracious floorplan, this home is a true city gem. Inviting foyer leads to bright, spacious living room with wood burning fireplace and large, beautiful windows. Formal dining room offers vintage chandelier, and is perfect for entertaining. Expansive eat-in kitchen, Private study with built in bookshelves & glass French doors overlooks patio and yard. Primary bedroom boasts large walk-in closet, three additional generous bedrooms, and classic hallway built-ins complete the second story. Finished third floor offers a beautiful dressing room. Partially finished basement features rec-room space, and would make an excellent game-room! Two car detached garage, private yard, and fantastic patio. This location is second-to-none; a short walk to Delaware Park, Buffalo Zoo, and the AKG Museum. Incredible proximity to Buffalo's best restaurants & shops, the theatre district and the medical campus!
Contact an agent
Home facts
- Year built:1915
- Listing ID #:B1637976
- Added:102 day(s) ago
- Updated:December 31, 2025 at 08:44 AM
Rooms and interior
- Bedrooms:4
- Total bathrooms:5
- Full bathrooms:3
- Half bathrooms:2
- Living area:3,805 sq. ft.
Heating and cooling
- Heating:Gas, Hot Water, Radiant
Structure and exterior
- Roof:Asphalt
- Year built:1915
- Building area:3,805 sq. ft.
- Lot area:0.21 Acres
Utilities
- Water:Connected, Public, Water Connected
- Sewer:Connected, Sewer Connected
Finances and disclosures
- Price:$995,000
- Price per sq. ft.:$261.5
- Tax amount:$8,986
New listings near 28 Penhurst Park
- Open Sat, 1 to 3pmNew
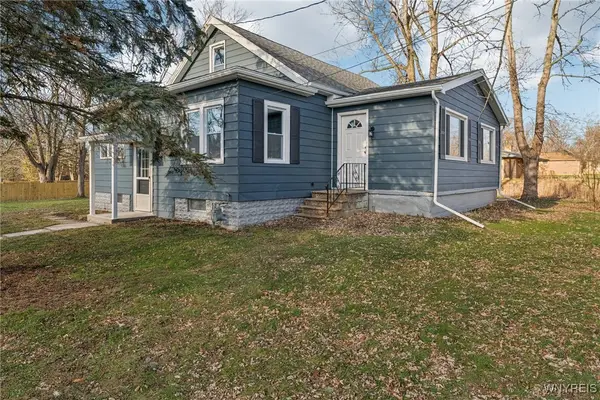 $299,900Active3 beds 2 baths1,675 sq. ft.
$299,900Active3 beds 2 baths1,675 sq. ft.24 Broadway Street, Buffalo, NY 14224
MLS# B1656026Listed by: WNY METRO ROBERTS REALTY - New
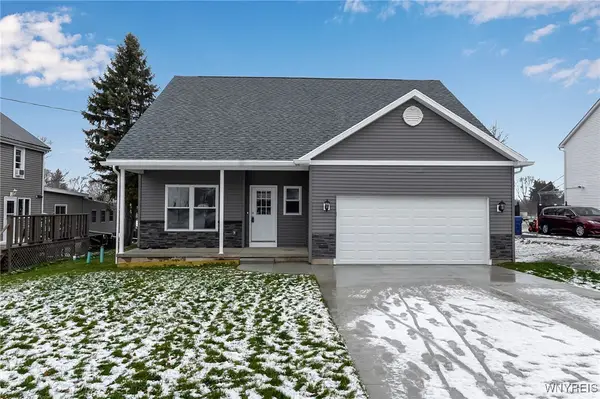 $489,999Active3 beds 2 baths2,082 sq. ft.
$489,999Active3 beds 2 baths2,082 sq. ft.5200 Berg Road, Buffalo, NY 14218
MLS# B1655877Listed by: SHOWTIME REALTY NEW YORK INC - New
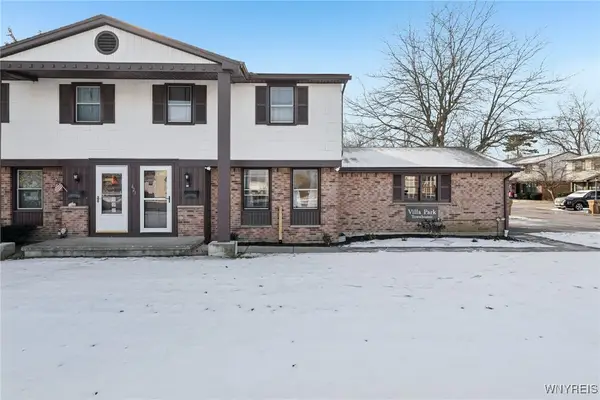 $163,000Active2 beds 2 baths1,148 sq. ft.
$163,000Active2 beds 2 baths1,148 sq. ft.621 French Road #R, Buffalo, NY 14227
MLS# B1656017Listed by: HOWARD HANNA WNY INC - New
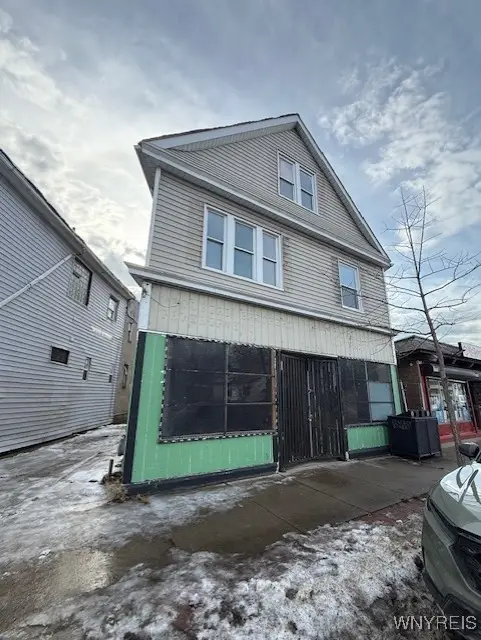 $279,900Active3 beds 2 baths3,315 sq. ft.
$279,900Active3 beds 2 baths3,315 sq. ft.2255 Genesee Street, Buffalo, NY 14211
MLS# B1655856Listed by: HOWARD HANNA WNY INC - New
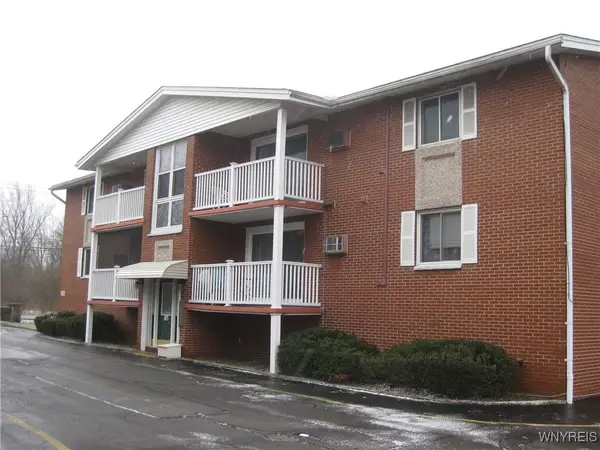 $124,900Active2 beds 1 baths744 sq. ft.
$124,900Active2 beds 1 baths744 sq. ft.1150 Indian Church Road #3, Buffalo, NY 14224
MLS# B1655799Listed by: REMAX NORTH - New
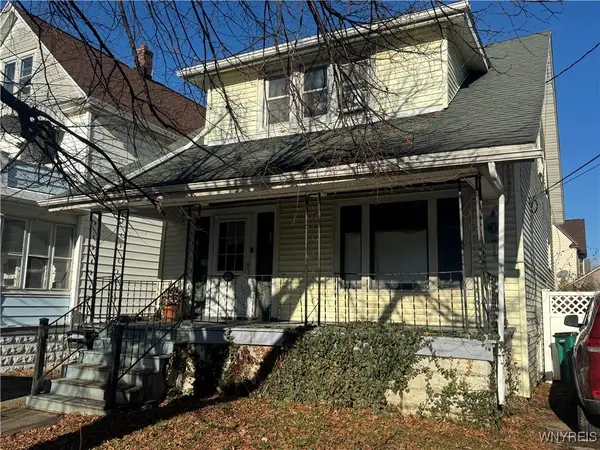 $129,900Active3 beds 2 baths1,056 sq. ft.
$129,900Active3 beds 2 baths1,056 sq. ft.28 Bloomfield Avenue, Buffalo, NY 14220
MLS# B1655936Listed by: SUPERLATIVE REAL ESTATE, INC. - Open Sat, 11am to 1pmNew
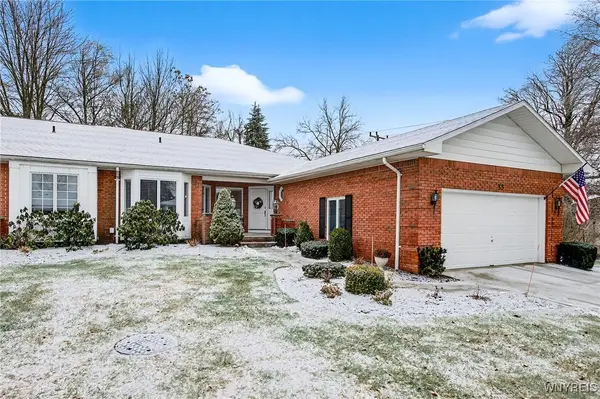 $560,000Active2 beds 3 baths2,030 sq. ft.
$560,000Active2 beds 3 baths2,030 sq. ft.35 Hampton Hill Drive, Buffalo, NY 14221
MLS# B1655825Listed by: EXP REALTY - Open Sat, 11am to 2pmNew
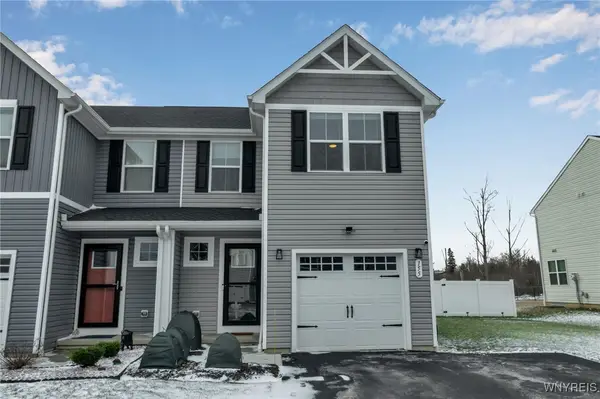 $325,000Active3 beds 3 baths1,498 sq. ft.
$325,000Active3 beds 3 baths1,498 sq. ft.155 Grant Boulevard, Buffalo, NY 14218
MLS# B1655121Listed by: HUNT REAL ESTATE CORPORATION - New
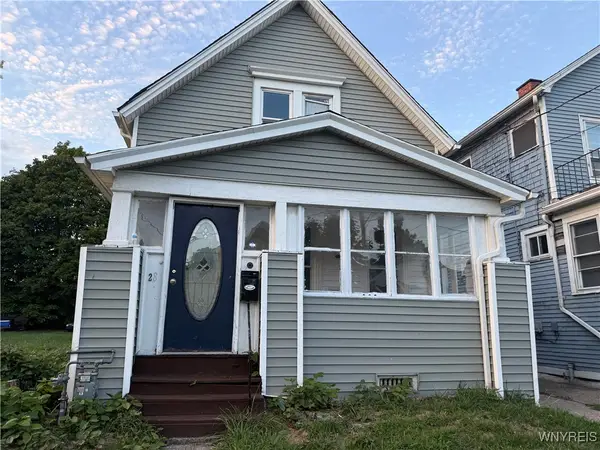 $79,000Active4 beds 1 baths1,064 sq. ft.
$79,000Active4 beds 1 baths1,064 sq. ft.28 Dignity Circle, Buffalo, NY 14211
MLS# B1655801Listed by: KELLER WILLIAMS REALTY WNY - New
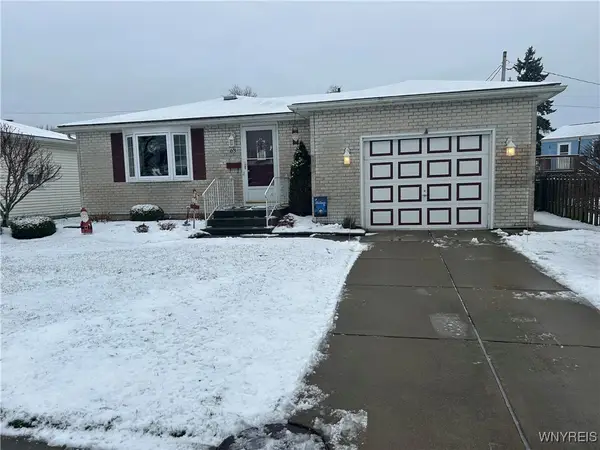 $269,900Active3 beds 2 baths960 sq. ft.
$269,900Active3 beds 2 baths960 sq. ft.63 W Cherbourg Drive, Buffalo, NY 14227
MLS# B1655752Listed by: HOMECOIN.COM
