284 Patrice, Buffalo, NY 14221
Local realty services provided by:ERA Team VP Real Estate
284 Patrice,Buffalo, NY 14221
$469,900
- 4 Beds
- 3 Baths
- 2,206 sq. ft.
- Single family
- Pending
Listed by: chandra hoyt
Office: howard hanna wny inc.
MLS#:B1643270
Source:NY_GENRIS
Price summary
- Price:$469,900
- Price per sq. ft.:$213.01
About this home
Buyer financing fell through! Home already sailed through a home inspection and was appraised for more than the asking price!
Welcome home to this 4 bedroom, 2.5 bath home with the perfect mix of comfort, style, and convenience located in the highly regarded Williamsville School District! This beautifully updated home offers room to live, work, and relax both inside and out.
Step inside and feel the easy flow of this split level floor plan, where every space feels connected yet distinct. The large kitchen is the heart of the home, offering plenty of cabinets, generous countertop space, and a welcoming spot for gathering with family and friends. The kitchen overlooks, a cozy space perfect for an additional dining area or family room with a back den and wood-burning fireplace that creates the perfect space to curl up on chilly evenings. Because we all know, winter is coming!
Need a little extra space? We got you! The first floor bonus room gives you flexibility for a home office, den, playroom, or creative studio. Whatever fits your lifestyle! Upstairs, there is a spacious primary suite that feels like a private retreat, set apart from the other three bedrooms and complete with an ensuite bath.
Outside, your own backyard oasis awaits. A fully fenced yard offers privacy and peace, with a large patio surrounded by beautiful perennial gardens. A perfect space for a summer barbecues, morning coffee, or simply soaking in the serenity of your space.
Recent updates bring peace of mind and modern comfort: Furnace & A/C (2024), Electric (2019), Windows (2018), Siding (2019), and Bathrooms (2019).
Located close to shopping, restaurants, parks, and playgrounds, this home offers the best of both worlds, quiet comfort in a prime, convenient location. Move right in and start making memories! Showings start Tuesday 12/16
Contact an agent
Home facts
- Year built:1966
- Listing ID #:B1643270
- Added:83 day(s) ago
- Updated:December 31, 2025 at 08:44 AM
Rooms and interior
- Bedrooms:4
- Total bathrooms:3
- Full bathrooms:2
- Half bathrooms:1
- Living area:2,206 sq. ft.
Heating and cooling
- Cooling:Central Air
- Heating:Electric, Forced Air, Gas
Structure and exterior
- Roof:Asphalt
- Year built:1966
- Building area:2,206 sq. ft.
- Lot area:0.19 Acres
Schools
- High school:Williamsville East High
- Middle school:Transit Middle
- Elementary school:Country Parkway Elementary
Utilities
- Water:Connected, Public, Water Connected
- Sewer:Connected, Sewer Connected
Finances and disclosures
- Price:$469,900
- Price per sq. ft.:$213.01
- Tax amount:$7,846
New listings near 284 Patrice
- Open Sat, 1 to 3pmNew
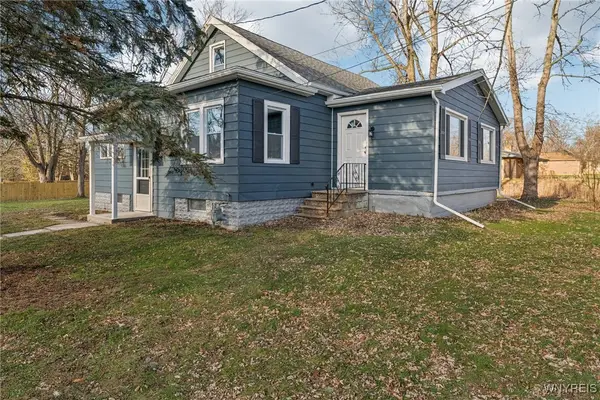 $299,900Active3 beds 2 baths1,675 sq. ft.
$299,900Active3 beds 2 baths1,675 sq. ft.24 Broadway Street, Buffalo, NY 14224
MLS# B1656026Listed by: WNY METRO ROBERTS REALTY - New
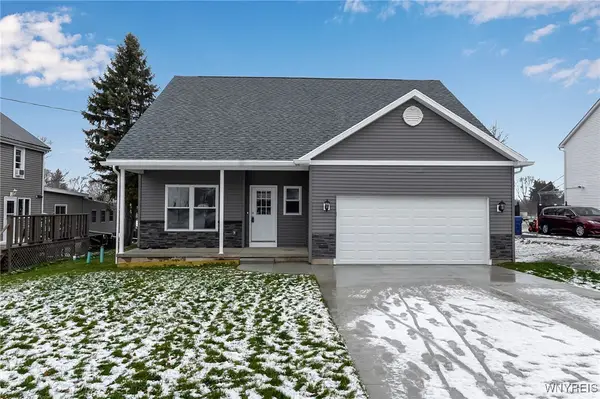 $489,999Active3 beds 2 baths2,082 sq. ft.
$489,999Active3 beds 2 baths2,082 sq. ft.5200 Berg Road, Buffalo, NY 14218
MLS# B1655877Listed by: SHOWTIME REALTY NEW YORK INC - New
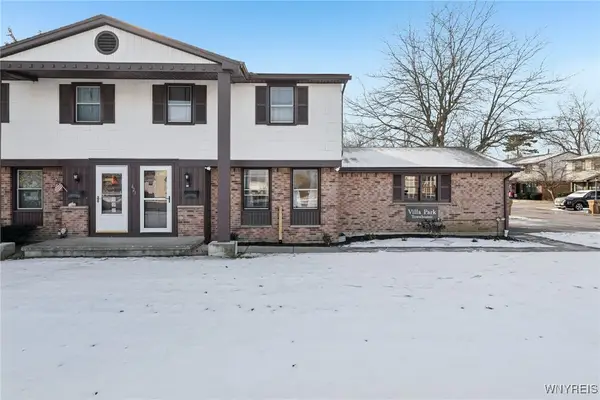 $163,000Active2 beds 2 baths1,148 sq. ft.
$163,000Active2 beds 2 baths1,148 sq. ft.621 French Road #R, Buffalo, NY 14227
MLS# B1656017Listed by: HOWARD HANNA WNY INC - New
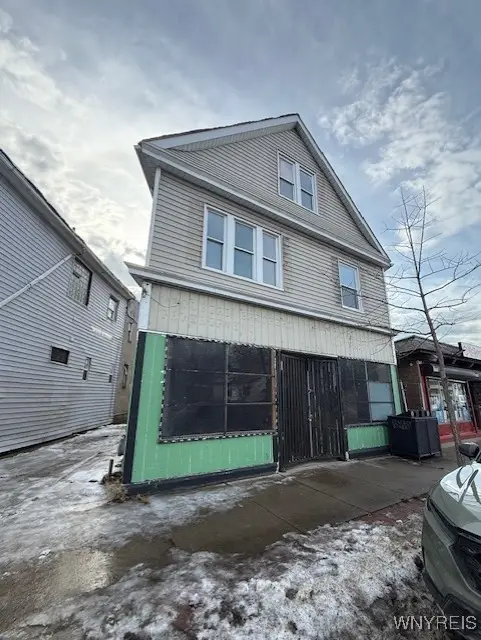 $279,900Active3 beds 2 baths3,315 sq. ft.
$279,900Active3 beds 2 baths3,315 sq. ft.2255 Genesee Street, Buffalo, NY 14211
MLS# B1655856Listed by: HOWARD HANNA WNY INC - New
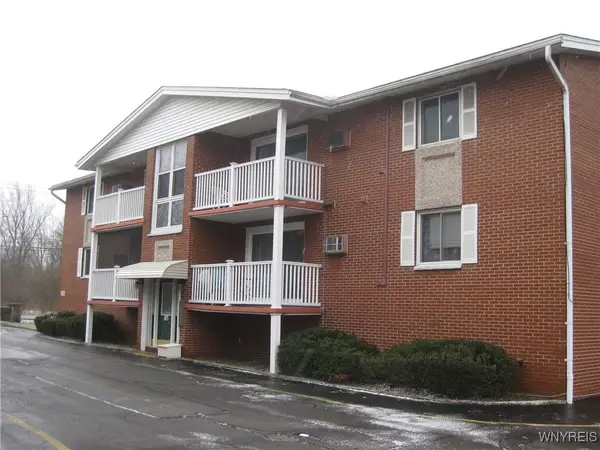 $124,900Active2 beds 1 baths744 sq. ft.
$124,900Active2 beds 1 baths744 sq. ft.1150 Indian Church Road #3, Buffalo, NY 14224
MLS# B1655799Listed by: REMAX NORTH - New
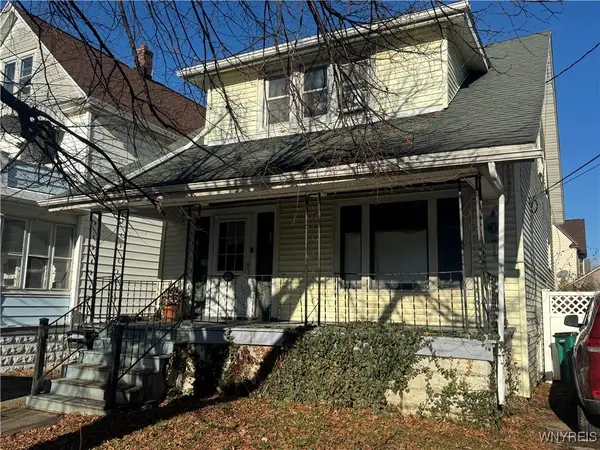 $129,900Active3 beds 2 baths1,056 sq. ft.
$129,900Active3 beds 2 baths1,056 sq. ft.28 Bloomfield Avenue, Buffalo, NY 14220
MLS# B1655936Listed by: SUPERLATIVE REAL ESTATE, INC. - Open Sat, 11am to 1pmNew
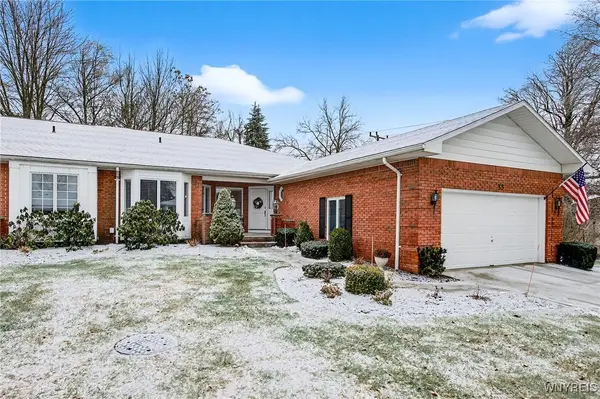 $560,000Active2 beds 3 baths2,030 sq. ft.
$560,000Active2 beds 3 baths2,030 sq. ft.35 Hampton Hill Drive, Buffalo, NY 14221
MLS# B1655825Listed by: EXP REALTY - Open Sat, 11am to 2pmNew
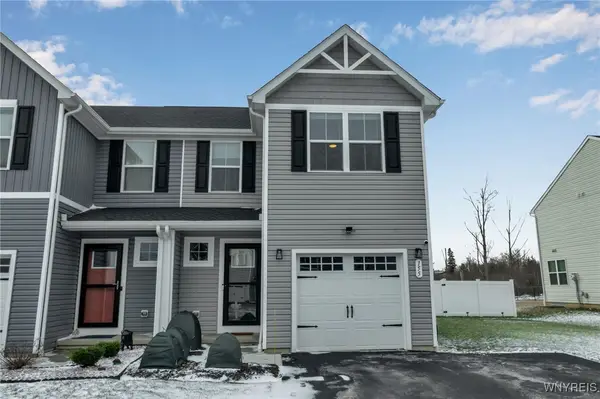 $325,000Active3 beds 3 baths1,498 sq. ft.
$325,000Active3 beds 3 baths1,498 sq. ft.155 Grant Boulevard, Buffalo, NY 14218
MLS# B1655121Listed by: HUNT REAL ESTATE CORPORATION - New
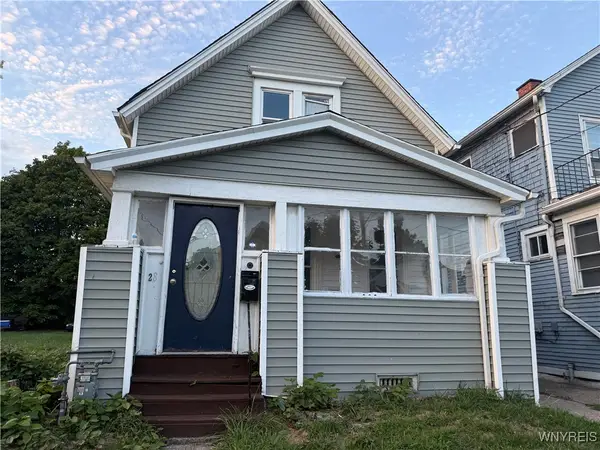 $79,000Active4 beds 1 baths1,064 sq. ft.
$79,000Active4 beds 1 baths1,064 sq. ft.28 Dignity Circle, Buffalo, NY 14211
MLS# B1655801Listed by: KELLER WILLIAMS REALTY WNY - New
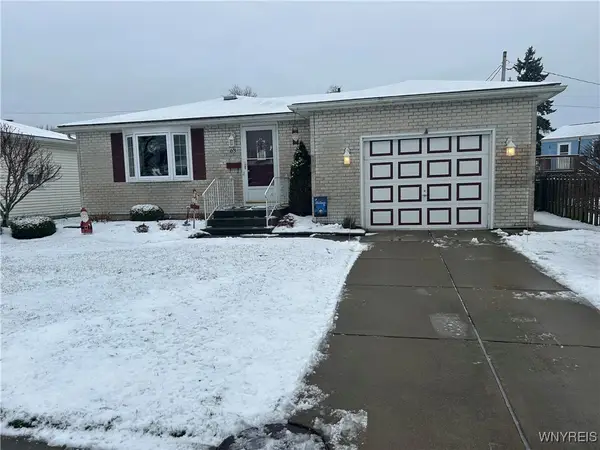 $269,900Active3 beds 2 baths960 sq. ft.
$269,900Active3 beds 2 baths960 sq. ft.63 W Cherbourg Drive, Buffalo, NY 14227
MLS# B1655752Listed by: HOMECOIN.COM
