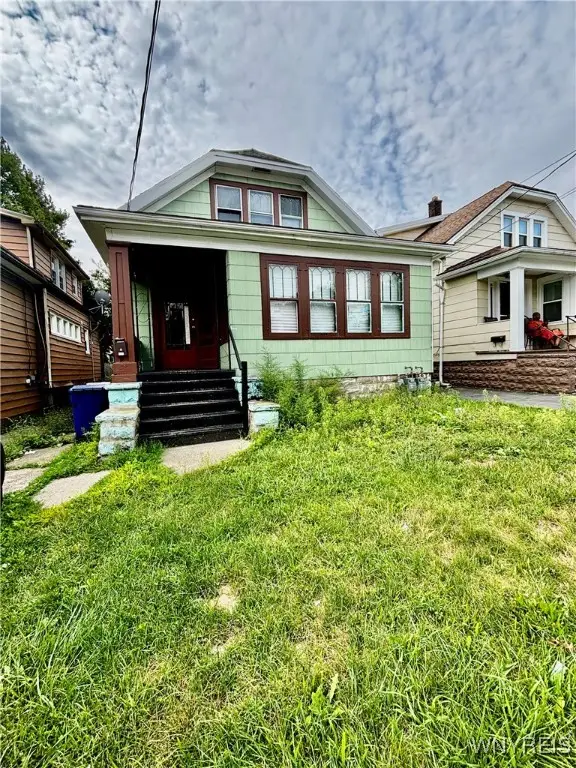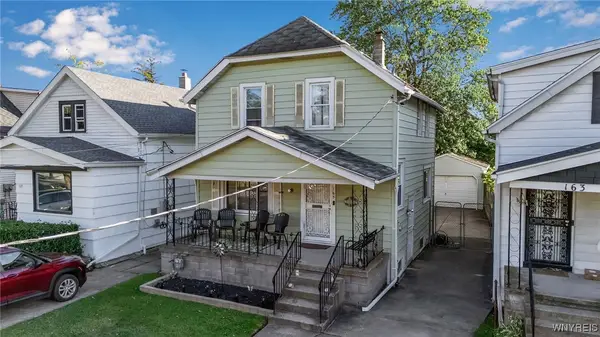288 Rivermist Drive, Buffalo, NY 14202
Local realty services provided by:ERA Team VP Real Estate
288 Rivermist Drive,Buffalo, NY 14202
$800,000
- 3 Beds
- 4 Baths
- - sq. ft.
- Townhouse
- Sold
Listed by:kristan c andersen
Office:gurney becker & bourne
MLS#:B1608631
Source:NY_GENRIS
Sorry, we are unable to map this address
Price summary
- Price:$800,000
- Monthly HOA dues:$775
About this home
Spectacular views abound from this all brick, 3 story, waterfront townhome located in Buffalo's exclusive Rivermist community. This large end-unit residence features stunning River, Lake & Erie Basin Marina views from its multiple balconies & large wrap-around deck. The first floor offers a beautiful Living Room w/ a WBF, a vaulted ceiling, gorgeous water views & access to a covered, wrap-around deck. The formal dining room is light filled, offering water views through its floor-to-ceiling windows & has access to a wonderful 2nd floor loft via a spiral staircase. The eat-in kitchen boasts newer cabinetry, granite counters, tile flooring & a unique portal window offering beautiful waterfront views. A wet bar & a half bath complete this spacious 1st floor. The 2nd floor features a large Primary Suite w/ stupendous water views, a private balcony, a walk-in closet, double vanities, a jetted tub & a walk-in shower. Adjacent to the Primary Bedroom is a wonderful loft space w/ a cedar closet & fantastic views, which makes for a lovely sitting room, home office or dressing room. Another ensuite bedroom & a laundry closet are located on this 2nd floor. The top floor offers a 3rd bedroom (currently set up as a family room) w/ a full bath, a storage closet & another balcony w/ even more spectacular views. Additional highlights include an attached 1 car garage, Central Air, composite decking, a stone patio, basement storage & outdoor shed space. Sit back & watch the boats sail by from your private deck & take comfort in knowing the HOA handles all exterior maintenance. Rivermist is more than just an address, it's a lifestyle. Showings begin Saturday 6/7/25 at 10:30. Showing times are Mondays after 1PM, Wednesdays after 2:30, Fridays after 2:30.
Contact an agent
Home facts
- Year built:1982
- Listing ID #:B1608631
- Added:119 day(s) ago
- Updated:October 03, 2025 at 01:08 PM
Rooms and interior
- Bedrooms:3
- Total bathrooms:4
- Full bathrooms:3
- Half bathrooms:1
Heating and cooling
- Cooling:Central Air
- Heating:Forced Air, Gas
Structure and exterior
- Roof:Slate, Tile
- Year built:1982
Utilities
- Water:Public, Water Available
- Sewer:Connected, Sewer Connected
Finances and disclosures
- Price:$800,000
- Tax amount:$8,856
New listings near 288 Rivermist Drive
- New
 $299,900Active3 beds 2 baths1,302 sq. ft.
$299,900Active3 beds 2 baths1,302 sq. ft.71 Groell Avenue, Buffalo, NY 14227
MLS# B1641197Listed by: WNY METRO ROBERTS REALTY - New
 $49,900Active3 beds -- baths1,064 sq. ft.
$49,900Active3 beds -- baths1,064 sq. ft.703 Smith Street, Buffalo, NY 14206
MLS# B1641526Listed by: KELLER WILLIAMS REALTY WNY - New
 $170,000Active4 beds 2 baths1,572 sq. ft.
$170,000Active4 beds 2 baths1,572 sq. ft.87 Fernhill Avenue, Buffalo, NY 14215
MLS# B1642356Listed by: PIONEER STAR REAL ESTATE INC. - New
 $219,900Active2 beds 2 baths1,260 sq. ft.
$219,900Active2 beds 2 baths1,260 sq. ft.3733 Salisbury Avenue, Buffalo, NY 14219
MLS# B1642368Listed by: CENTURY 21 NORTH EAST - New
 $319,900Active4 beds 2 baths1,827 sq. ft.
$319,900Active4 beds 2 baths1,827 sq. ft.59 Greenbranch Road, Buffalo, NY 14224
MLS# B1642133Listed by: KELLER WILLIAMS REALTY LANCASTER - New
 $145,000Active3 beds 1 baths1,056 sq. ft.
$145,000Active3 beds 1 baths1,056 sq. ft.165 Davidson Avenue, Buffalo, NY 14215
MLS# B1642337Listed by: BOULEVARD REAL ESTATE WNY - New
 $420,000Active3 beds 2 baths2,168 sq. ft.
$420,000Active3 beds 2 baths2,168 sq. ft.402 Jersey Street, Buffalo, NY 14213
MLS# B1641422Listed by: GURNEY BECKER & BOURNE - Open Sun, 1 to 3pmNew
 $599,000Active2 beds 2 baths1,662 sq. ft.
$599,000Active2 beds 2 baths1,662 sq. ft.13 Park Street, Buffalo, NY 14201
MLS# B1642053Listed by: GURNEY BECKER & BOURNE - Open Sun, 11am to 1pmNew
 $325,000Active3 beds 1 baths1,468 sq. ft.
$325,000Active3 beds 1 baths1,468 sq. ft.138 Greenfield Street, Buffalo, NY 14214
MLS# B1642124Listed by: GURNEY BECKER & BOURNE - New
 $775,000Active3 beds 3 baths2,600 sq. ft.
$775,000Active3 beds 3 baths2,600 sq. ft.6 Morris Avenue, Buffalo, NY 14214
MLS# B1642232Listed by: KELLER WILLIAMS REALTY WNY
