288 Shetland Drive, Buffalo, NY 14221
Local realty services provided by:HUNT Real Estate ERA

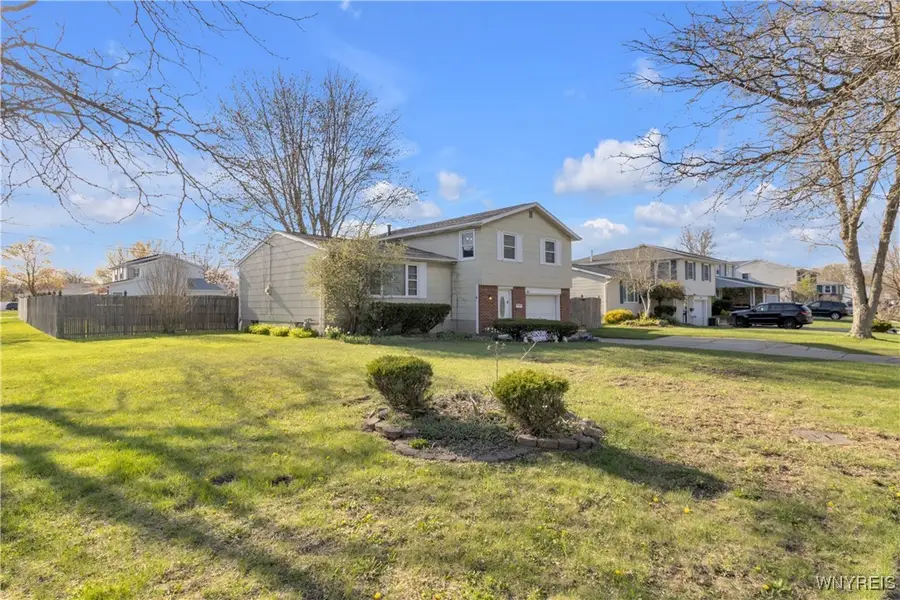
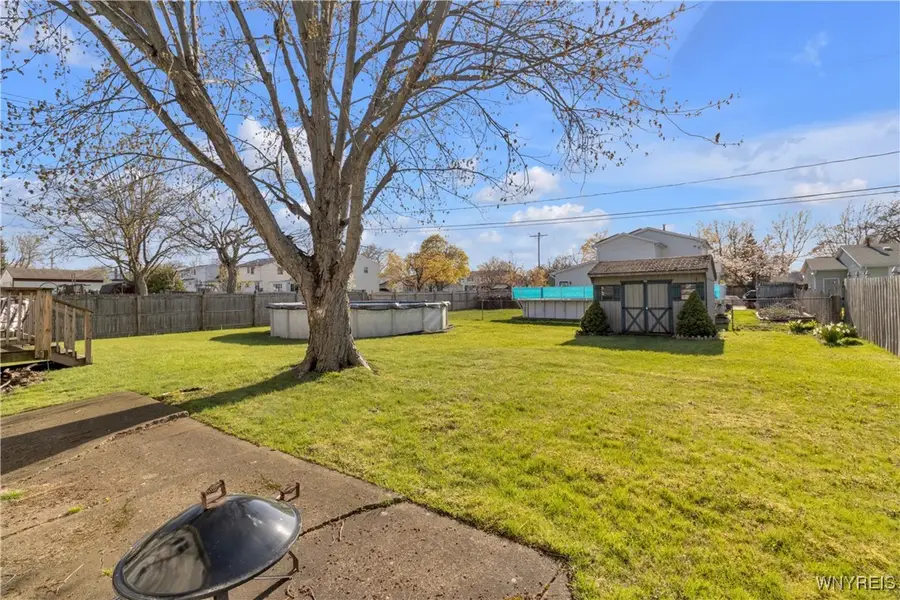
288 Shetland Drive,Buffalo, NY 14221
$295,000
- 4 Beds
- 2 Baths
- 1,620 sq. ft.
- Single family
- Pending
Listed by:james j conley
Office:mj peterson real estate inc.
MLS#:B1602996
Source:NY_GENRIS
Price summary
- Price:$295,000
- Price per sq. ft.:$182.1
About this home
Welcome to 288 Shetland Dr—located in the highly desirable Dana Heights neighborhood within the Williamsville School District! Set among tree-lined streets and neighborhood parks, and just minutes from Transit Rd shopping and I-90 access, this is a rare chance to get into a sought-after area at an exceptional value. Situated on nearly a ¼-acre lot, this brick-fronted split-level home offers a fully fenced backyard enhanced by a deck, concrete patio, above-ground pool, and storage shed—a perfect setting for relaxing or entertaining. Inside, you're welcomed by a generous foyer leading to a massive home office and a large family room flooded with natural light from a beautiful picture window. The kitchen offers ample countertop space and flows into a spacious dining area, brightened by sliding glass doors that lead to the backyard. Upstairs, you'll find four comfortable bedrooms, all served by a neutral, well-maintained full bath. The partially finished basement provides bonus living or recreation space and includes a high-efficiency furnace and an updated 150-amp electrical panel for peace of mind. With an architectural roof, numerous replacement windows throughout, and a layout ready for your personal touches to make your own, this is a move-in ready home with room to grow. Offers will be considered Tuesday, 5/6 at 2PM
Contact an agent
Home facts
- Year built:1971
- Listing Id #:B1602996
- Added:107 day(s) ago
- Updated:August 16, 2025 at 07:27 AM
Rooms and interior
- Bedrooms:4
- Total bathrooms:2
- Full bathrooms:1
- Half bathrooms:1
- Living area:1,620 sq. ft.
Heating and cooling
- Heating:Forced Air, Gas
Structure and exterior
- Roof:Asphalt, Pitched, Shingle
- Year built:1971
- Building area:1,620 sq. ft.
- Lot area:0.23 Acres
Schools
- Middle school:Transit Middle
- Elementary school:Maple East Elementary
Utilities
- Water:Connected, Public, Water Connected
- Sewer:Connected, Sewer Connected
Finances and disclosures
- Price:$295,000
- Price per sq. ft.:$182.1
- Tax amount:$6,646
New listings near 288 Shetland Drive
- New
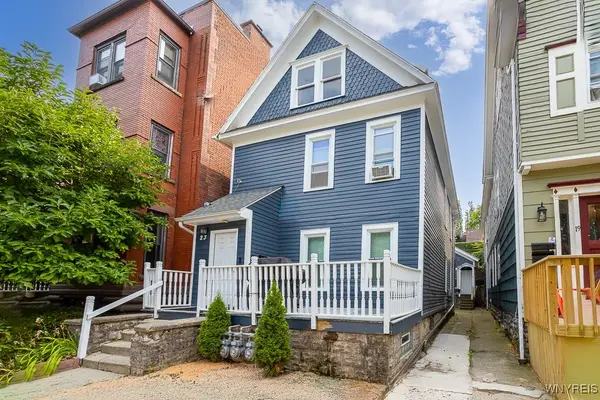 $399,000Active4 beds 3 baths2,500 sq. ft.
$399,000Active4 beds 3 baths2,500 sq. ft.23 Mariner Street, Buffalo, NY 14201
MLS# B1629063Listed by: CENTURY 21 NORTH EAST - New
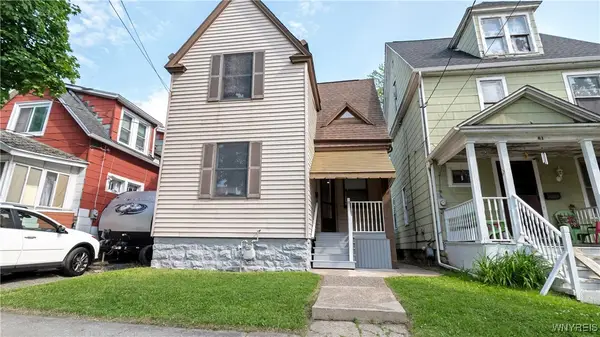 $150,000Active2 beds 1 baths974 sq. ft.
$150,000Active2 beds 1 baths974 sq. ft.63 Briggs Avenue, Buffalo, NY 14207
MLS# B1630955Listed by: WNY METRO ROBERTS REALTY - New
 $175,000Active4 beds 2 baths1,756 sq. ft.
$175,000Active4 beds 2 baths1,756 sq. ft.17 Proctor Avenue, Buffalo, NY 14215
MLS# B1630674Listed by: AVANT REALTY LLC - Open Wed, 5 to 7pmNew
 $229,000Active3 beds 2 baths1,335 sq. ft.
$229,000Active3 beds 2 baths1,335 sq. ft.98 Peoria Avenue, Buffalo, NY 14206
MLS# B1630719Listed by: KELLER WILLIAMS REALTY WNY - Open Sun, 1 to 3pmNew
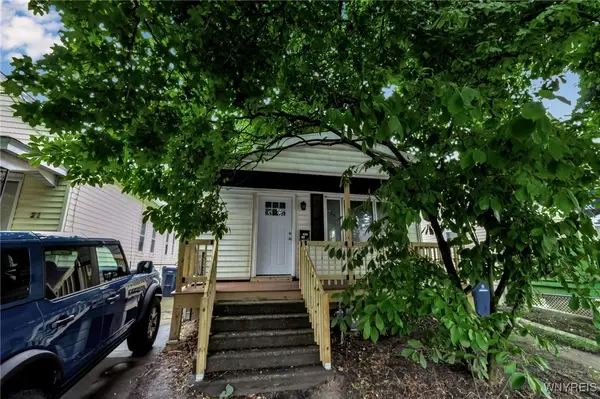 $169,900Active4 beds 1 baths1,210 sq. ft.
$169,900Active4 beds 1 baths1,210 sq. ft.19 Laux Street, Buffalo, NY 14206
MLS# B1630720Listed by: CAAAP REALTY - New
 $180,000Active5 beds 2 baths2,112 sq. ft.
$180,000Active5 beds 2 baths2,112 sq. ft.323 Holly Street, Buffalo, NY 14206
MLS# B1630758Listed by: WNY METRO ROBERTS REALTY - Open Sun, 1 to 3pmNew
 $449,900Active3 beds 3 baths1,848 sq. ft.
$449,900Active3 beds 3 baths1,848 sq. ft.54 Admiral Road, Buffalo, NY 14216
MLS# B1630778Listed by: HOWARD HANNA WNY INC. - Open Sun, 1 to 3pmNew
 $399,900Active5 beds 3 baths2,611 sq. ft.
$399,900Active5 beds 3 baths2,611 sq. ft.334 Baynes Street, Buffalo, NY 14213
MLS# B1630784Listed by: KELLER WILLIAMS REALTY WNY - New
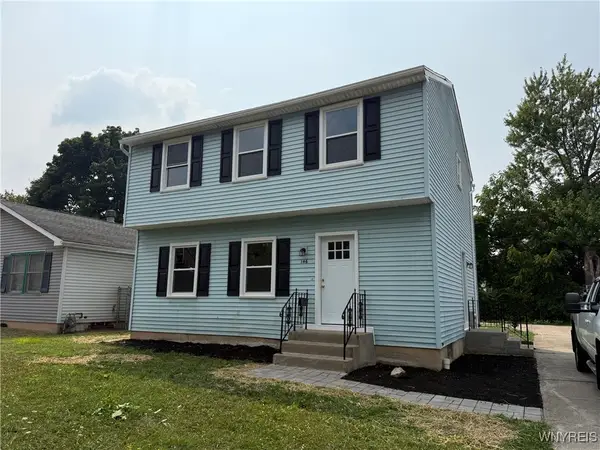 $219,900Active3 beds 2 baths1,456 sq. ft.
$219,900Active3 beds 2 baths1,456 sq. ft.146 Waverly Street, Buffalo, NY 14208
MLS# B1630843Listed by: WNY METRO ROBERTS REALTY - New
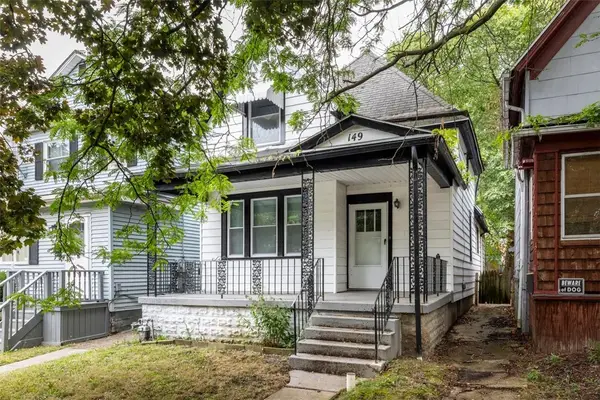 $165,000Active3 beds 2 baths1,097 sq. ft.
$165,000Active3 beds 2 baths1,097 sq. ft.149 Howell Street, Buffalo, NY 14207
MLS# R1630473Listed by: RE/MAX PLUS

