289 Lehn Springs Drive, Buffalo, NY 14221
Local realty services provided by:HUNT Real Estate ERA
289 Lehn Springs Drive,Buffalo, NY 14221
$379,999
- 3 Beds
- 3 Baths
- 1,862 sq. ft.
- Single family
- Pending
Listed by: peter capitano
Office: park realty of wny llc.
MLS#:B1638583
Source:NY_GENRIS
Price summary
- Price:$379,999
- Price per sq. ft.:$204.08
About this home
Welcome to the heart of Williamsville!
This beautiful family home sits on just under an acre of land that backs up to Ellicott Creek, offering a large backyard in a quiet neighborhood within the highly sought-after Williamsville School District.
The home features a two-car attached garage with an automatic opener. Entering from the side door off the driveway, you step down into a cozy den/living room that also includes a convenient half bath and laundry room. From there, step up into the fully remodeled kitchen, complete with granite countertops, newer cabinets and flooring.
Adjacent to the kitchen is the formal dining room, highlighted by a newer patio door leading out to a spacious wooden deck overlooking the serene backyard. A large front living room/family room provides additional space for entertaining or relaxing.
Upstairs, you’ll find three generously sized bedrooms and two full baths, including a master suite. A bonus room on the third floor offers flexible space for a home office, playroom, or an additional bedroom.
Recent Updates Include:
Complete tear-off architectural roof (April 2025)
New hot water tank (2022)
Newer furnace and central air unit
All new windows throughout
All appliances stay, making this a move-in-ready home!
All offers will be reviewed as they come in.
No repairs will be done due to home inspection; Home is being sold in as is condition.
Don’t miss the opportunity to make this wonderful Williamsville home yours—it won’t last long!
Contact an agent
Home facts
- Year built:1942
- Listing ID #:B1638583
- Added:104 day(s) ago
- Updated:December 31, 2025 at 08:44 AM
Rooms and interior
- Bedrooms:3
- Total bathrooms:3
- Full bathrooms:2
- Half bathrooms:1
- Living area:1,862 sq. ft.
Heating and cooling
- Cooling:Central Air
- Heating:Forced Air, Gas, Hot Water
Structure and exterior
- Roof:Shingle
- Year built:1942
- Building area:1,862 sq. ft.
- Lot area:0.7 Acres
Schools
- High school:Williamsville South High
Utilities
- Water:Connected, Public, Water Connected
- Sewer:Connected, Sewer Connected
Finances and disclosures
- Price:$379,999
- Price per sq. ft.:$204.08
- Tax amount:$8,229
New listings near 289 Lehn Springs Drive
- Open Sat, 1 to 3pmNew
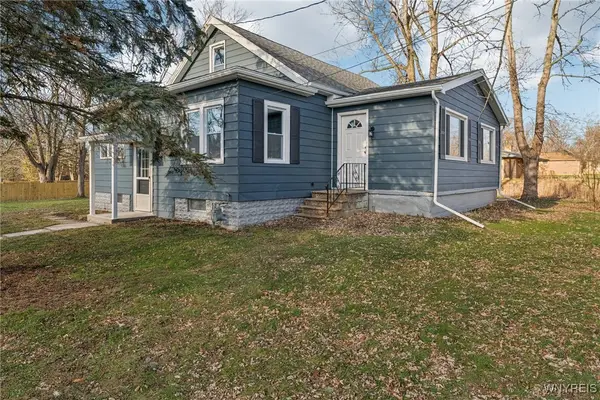 $299,900Active3 beds 2 baths1,675 sq. ft.
$299,900Active3 beds 2 baths1,675 sq. ft.24 Broadway Street, Buffalo, NY 14224
MLS# B1656026Listed by: WNY METRO ROBERTS REALTY - New
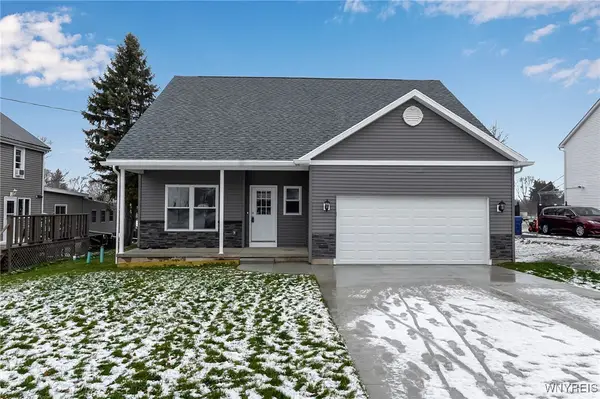 $489,999Active3 beds 2 baths2,082 sq. ft.
$489,999Active3 beds 2 baths2,082 sq. ft.5200 Berg Road, Buffalo, NY 14218
MLS# B1655877Listed by: SHOWTIME REALTY NEW YORK INC - New
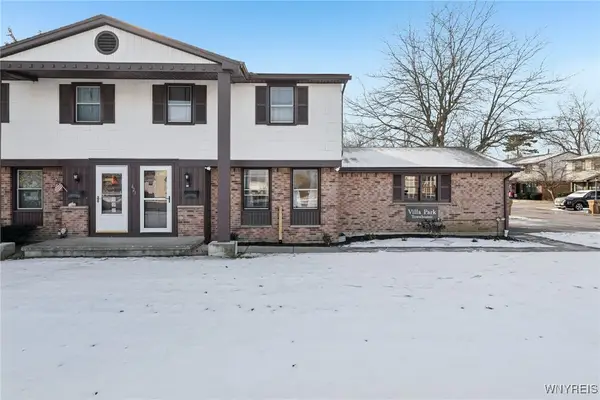 $163,000Active2 beds 2 baths1,148 sq. ft.
$163,000Active2 beds 2 baths1,148 sq. ft.621 French Road #R, Buffalo, NY 14227
MLS# B1656017Listed by: HOWARD HANNA WNY INC - New
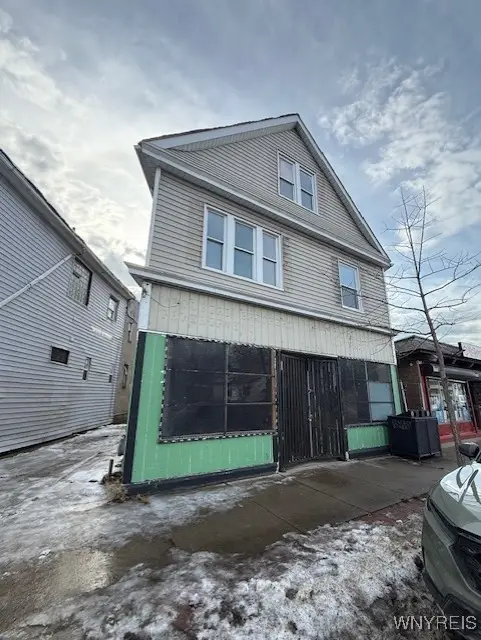 $279,900Active3 beds 2 baths3,315 sq. ft.
$279,900Active3 beds 2 baths3,315 sq. ft.2255 Genesee Street, Buffalo, NY 14211
MLS# B1655856Listed by: HOWARD HANNA WNY INC - New
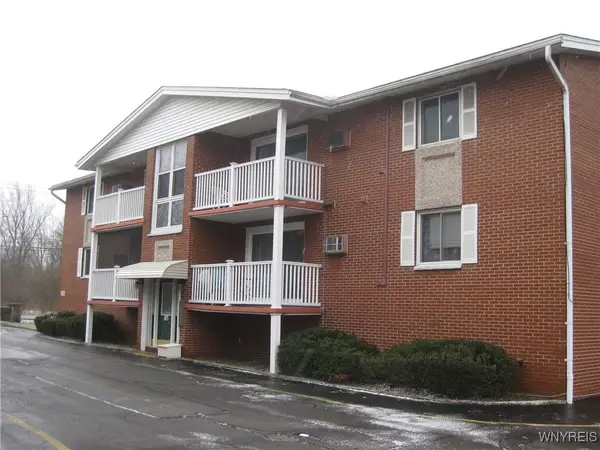 $124,900Active2 beds 1 baths744 sq. ft.
$124,900Active2 beds 1 baths744 sq. ft.1150 Indian Church Road #3, Buffalo, NY 14224
MLS# B1655799Listed by: REMAX NORTH - New
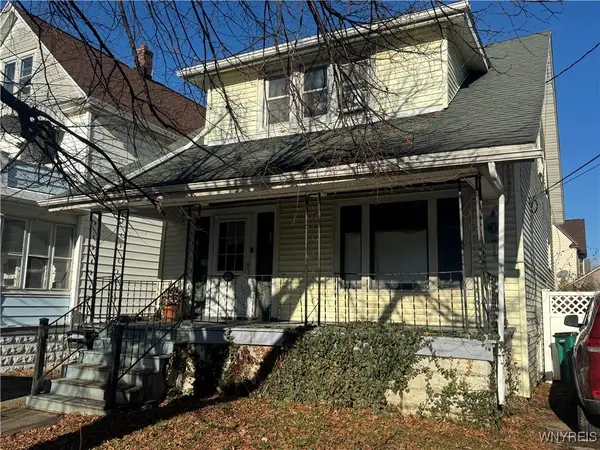 $129,900Active3 beds 2 baths1,056 sq. ft.
$129,900Active3 beds 2 baths1,056 sq. ft.28 Bloomfield Avenue, Buffalo, NY 14220
MLS# B1655936Listed by: SUPERLATIVE REAL ESTATE, INC. - Open Sat, 11am to 1pmNew
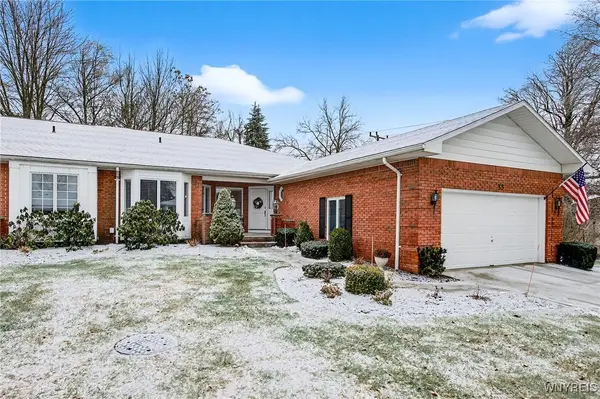 $560,000Active2 beds 3 baths2,030 sq. ft.
$560,000Active2 beds 3 baths2,030 sq. ft.35 Hampton Hill Drive, Buffalo, NY 14221
MLS# B1655825Listed by: EXP REALTY - Open Sat, 11am to 2pmNew
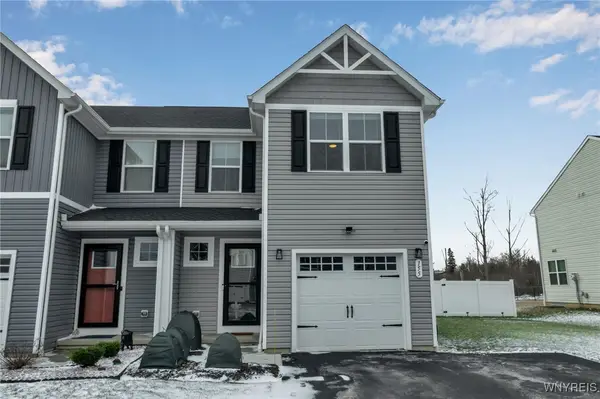 $325,000Active3 beds 3 baths1,498 sq. ft.
$325,000Active3 beds 3 baths1,498 sq. ft.155 Grant Boulevard, Buffalo, NY 14218
MLS# B1655121Listed by: HUNT REAL ESTATE CORPORATION - New
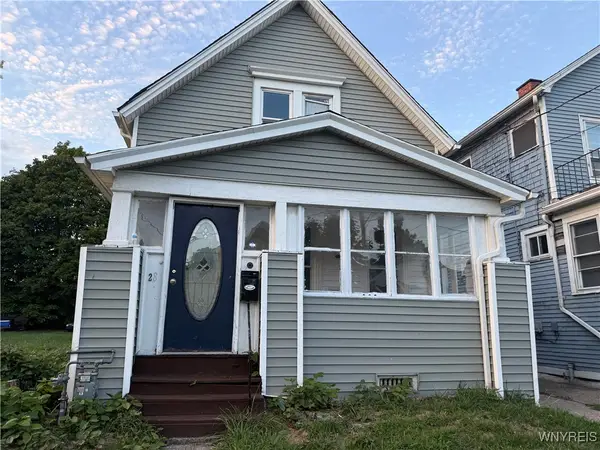 $79,000Active4 beds 1 baths1,064 sq. ft.
$79,000Active4 beds 1 baths1,064 sq. ft.28 Dignity Circle, Buffalo, NY 14211
MLS# B1655801Listed by: KELLER WILLIAMS REALTY WNY - New
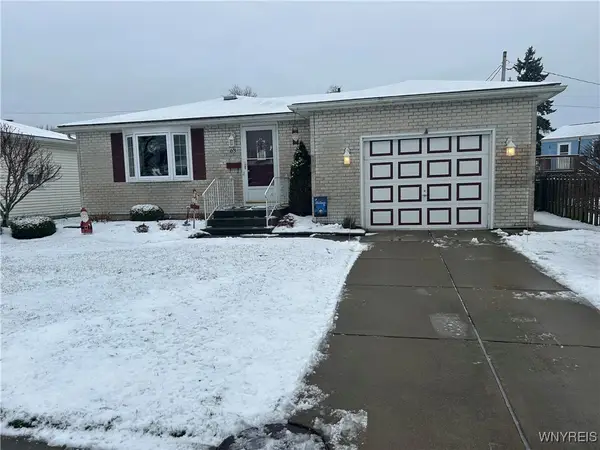 $269,900Active3 beds 2 baths960 sq. ft.
$269,900Active3 beds 2 baths960 sq. ft.63 W Cherbourg Drive, Buffalo, NY 14227
MLS# B1655752Listed by: HOMECOIN.COM
