293 Lamont Drive, Buffalo, NY 14226
Local realty services provided by:HUNT Real Estate ERA
Listed by:
MLS#:B1618866
Source:NY_GENRIS
Price summary
- Price:$225,000
- Price per sq. ft.:$162.45
About this home
Welcome to 293 Lamont Drive in the heart of Amherst—a cozy, charming, and well-cared-for home just waiting for its next owner to make it their own. Nestled on a generously sized lot, this inviting property offers more than meets the eye, blending comfort, functionality, and convenience in a quiet, established neighborhood.
Step inside and you’ll immediately notice the warmth and care that has gone into maintaining this home over the years. The layout is thoughtfully designed, starting with a spacious living room perfect for relaxing or entertaining guests. Toward the back of the home, you'll find a second living space—a bright and versatile family room that offers endless possibilities. Whether you're looking for a dedicated home office, hobby space, or just an extra area to unwind, this room adapts to your lifestyle.
One of the standout features of this home is the large first-floor bedroom, offering the convenience of single-level living—ideal for anyone looking to avoid stairs while maintaining plenty of living space. Additional bedrooms are located upstairs, making this home a great option for those who want flexibility in how they use the space.
The backyard offers just the right amount of privacy, providing a peaceful setting for outdoor activities, gardening, or simply enjoying the fresh air. The detached garage and full basement offer plenty of storage for seasonal items, tools, and more, ensuring everything has its place.
Location is key, and 293 Lamont delivers. Tucked just off Eggert Road, you're only minutes from major shopping centers, restaurants, parks, schools, and access to the 290. Whether commuting or running errands, everything you need is within easy reach.
A lovely home in one of Amherst's most convenient locations. Whether you're just starting out, downsizing, or looking for a home with room to grow, 293 Lamont Drive is full of potential.
Offers will be reviewed as they are submitted.
Contact an agent
Home facts
- Year built:1952
- Listing ID #:B1618866
- Added:87 day(s) ago
- Updated:September 07, 2025 at 07:20 AM
Rooms and interior
- Bedrooms:2
- Total bathrooms:1
- Full bathrooms:1
- Living area:1,385 sq. ft.
Heating and cooling
- Cooling:Central Air
- Heating:Forced Air, Gas
Structure and exterior
- Roof:Asphalt
- Year built:1952
- Building area:1,385 sq. ft.
- Lot area:0.29 Acres
Schools
- High school:Amherst Central High
- Middle school:Amherst Middle
- Elementary school:Windermere Blvd
Utilities
- Water:Connected, Public, Water Connected
- Sewer:Connected, Sewer Connected
Finances and disclosures
- Price:$225,000
- Price per sq. ft.:$162.45
- Tax amount:$5,431
New listings near 293 Lamont Drive
- New
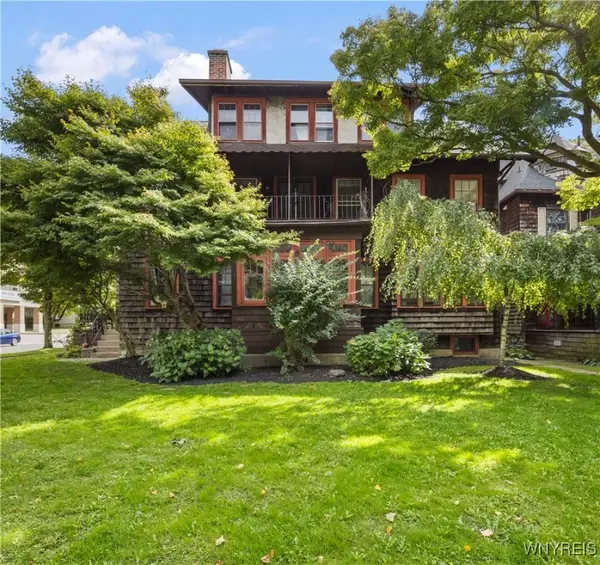 $699,900Active8 beds 4 baths4,070 sq. ft.
$699,900Active8 beds 4 baths4,070 sq. ft.143 Oakland Place, Buffalo, NY 14222
MLS# B1639913Listed by: GURNEY BECKER & BOURNE - New
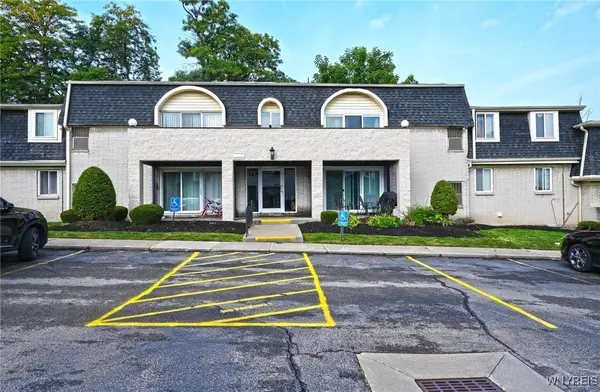 $159,900Active2 beds 1 baths1,100 sq. ft.
$159,900Active2 beds 1 baths1,100 sq. ft.5 Cambridge #F, Buffalo, NY 14221
MLS# B1640346Listed by: WNY METRO ROBERTS REALTY - New
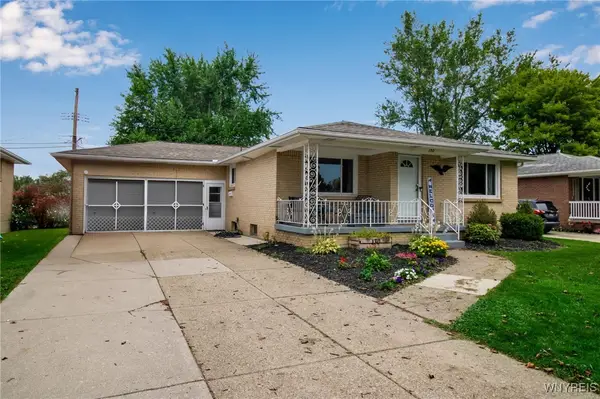 $259,900Active3 beds 2 baths1,336 sq. ft.
$259,900Active3 beds 2 baths1,336 sq. ft.130 Suzette Drive, Buffalo, NY 14227
MLS# B1640689Listed by: HOWARD HANNA WNY INC. - New
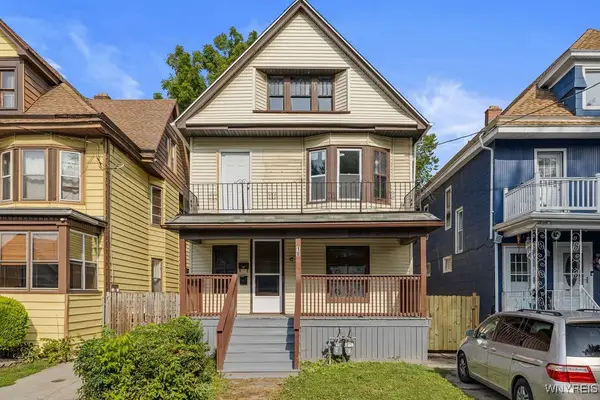 Listed by ERA$249,900Active6 beds 2 baths2,244 sq. ft.
Listed by ERA$249,900Active6 beds 2 baths2,244 sq. ft.18 S Ryan Street #N, Buffalo, NY 14210
MLS# B1640740Listed by: HUNT REAL ESTATE CORPORATION - New
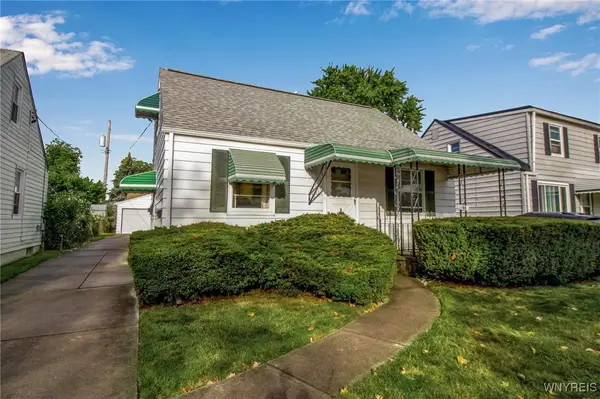 Listed by ERA$189,900Active4 beds 1 baths1,092 sq. ft.
Listed by ERA$189,900Active4 beds 1 baths1,092 sq. ft.148 Westland Parkway, Buffalo, NY 14225
MLS# B1639976Listed by: HUNT REAL ESTATE CORPORATION - New
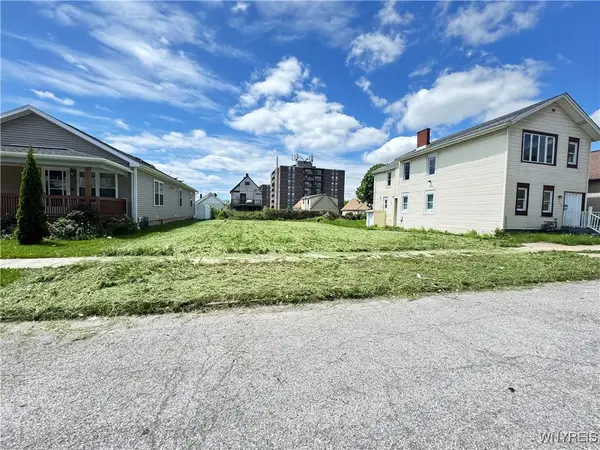 $25,000Active0.11 Acres
$25,000Active0.11 Acres318 Trenton Avenue, Buffalo, NY 14201
MLS# B1640704Listed by: EXP REALTY - New
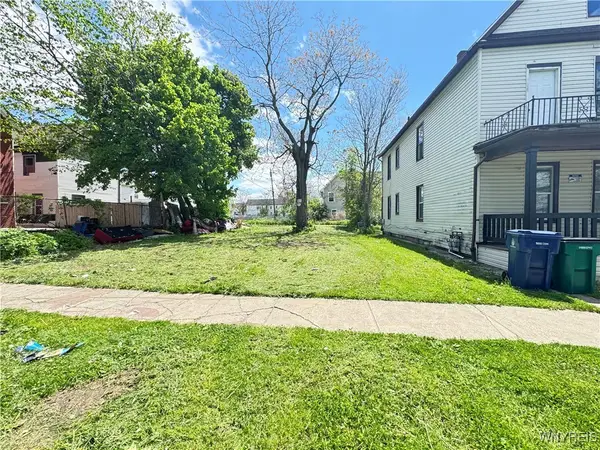 $17,000Active0.12 Acres
$17,000Active0.12 Acres81 Maryland Street, Buffalo, NY 14201
MLS# B1640713Listed by: EXP REALTY - New
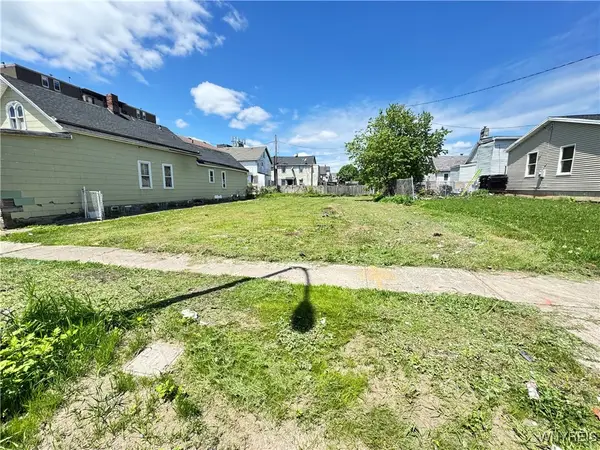 $10,500Active0.06 Acres
$10,500Active0.06 Acres60 Maryland Street, Buffalo, NY 14201
MLS# B1640724Listed by: EXP REALTY - New
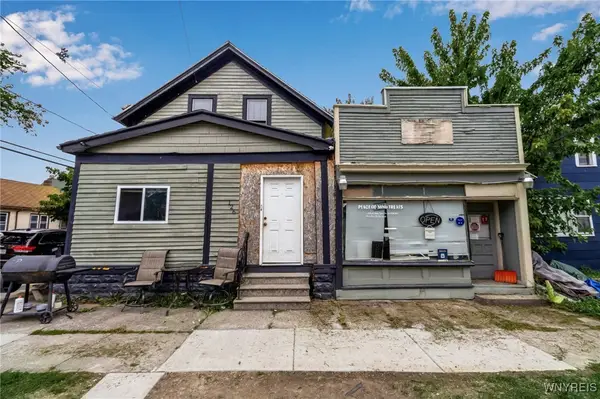 Listed by ERA$129,000Active5 beds 2 baths1,901 sq. ft.
Listed by ERA$129,000Active5 beds 2 baths1,901 sq. ft.126 Austin Street, Buffalo, NY 14207
MLS# B1640128Listed by: HUNT REAL ESTATE CORPORATION - New
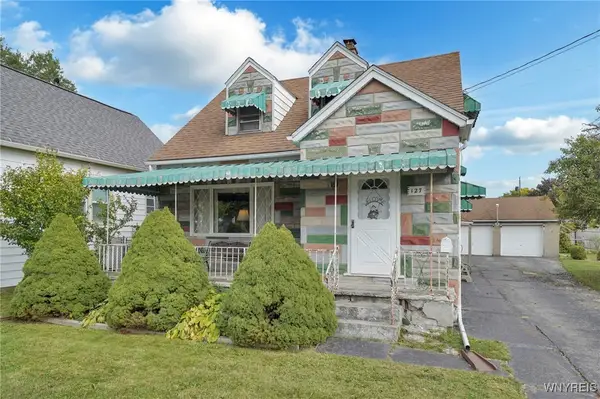 Listed by ERA$150,000Active4 beds 2 baths1,779 sq. ft.
Listed by ERA$150,000Active4 beds 2 baths1,779 sq. ft.127 Hedley Street, Buffalo, NY 14206
MLS# B1640417Listed by: HUNT REAL ESTATE CORPORATION
