295 Northill Drive #B, Buffalo, NY 14221
Local realty services provided by:ERA Team VP Real Estate
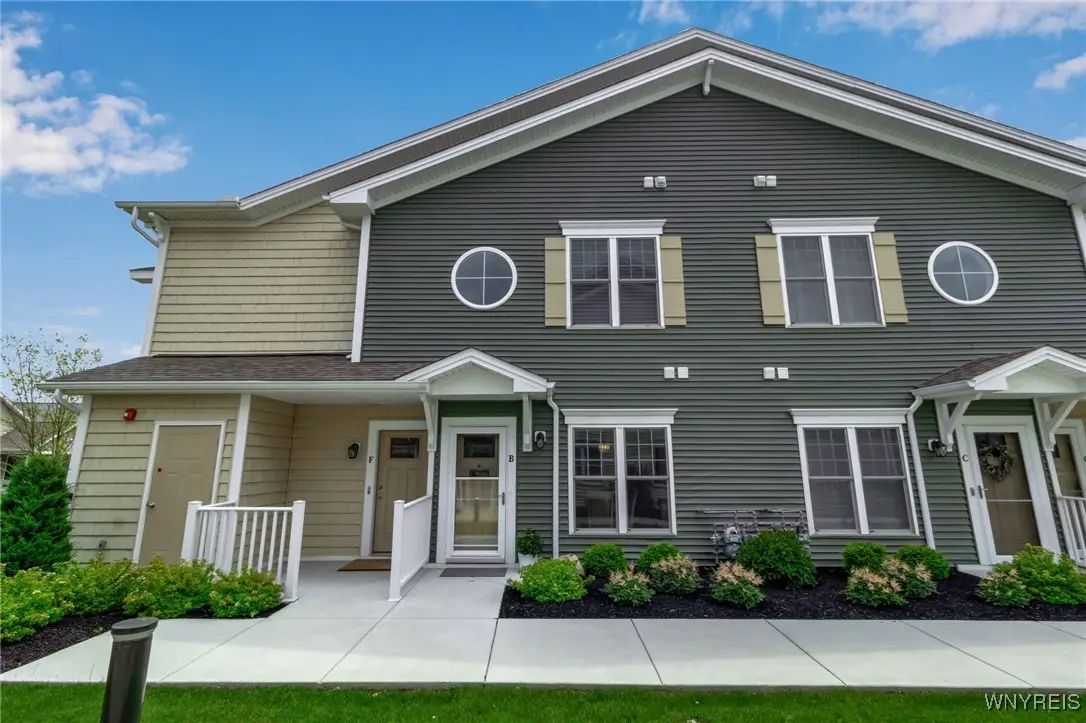


295 Northill Drive #B,Buffalo, NY 14221
$369,900
- 2 Beds
- 2 Baths
- 1,158 sq. ft.
- Condominium
- Pending
Listed by:loretta carr-stock
Office:keller williams realty wny
MLS#:B1619718
Source:NY_GENRIS
Price summary
- Price:$369,900
- Price per sq. ft.:$319.43
- Monthly HOA dues:$356
About this home
Welcome home to this beautiful, two-year-young first floor condominium in the highly sought-after Windstone Community! This like-new, meticulously maintained end unit condo offers 2 bedrooms and 2 full bathrooms with an open floor plan and 9’ ceilings throughout. Luxury vinyl plank flooring and abundant natural light create a warm, inviting atmosphere. The eat-in kitchen features granite countertops, white shaker cabinetry, a custom tiled backsplash, pantry, stainless steel appliances, and a breakfast bar, perfect for entertaining. The spacious living room includes a sliding door leading to a relaxing covered patio overlooking meticulous landscaped grounds. The large primary bedroom offers a walk-in closet and an en-suite bathroom with a subway-tiled shower, double sinks, granite countertops, ceramic tile flooring, and linen closet. A spacious second bedroom and an additional full bath with a tiled tub/shower and granite countertops provide flexibility for guests or office needs. The condo also features convenient in-unit laundry room, and one-car detached garage with electric and opener. Located minutes from the Village of Williamsville with shopping, dining, and entertainment nearby, Villas at Windstone offers carefree living in a serene, private community with breathtaking views along the Onondaga Escarpment. Pet-friendly community (restrictions apply); rentals permitted with one-year lease. Showings begin immediately. Open House Sunday, 7/6 1–3 PM.
Contact an agent
Home facts
- Year built:2023
- Listing Id #:B1619718
- Added:42 day(s) ago
- Updated:August 16, 2025 at 07:27 AM
Rooms and interior
- Bedrooms:2
- Total bathrooms:2
- Full bathrooms:2
- Living area:1,158 sq. ft.
Heating and cooling
- Cooling:Central Air
- Heating:Forced Air, Gas
Structure and exterior
- Year built:2023
- Building area:1,158 sq. ft.
- Lot area:0.03 Acres
Schools
- High school:Williamsville South High
- Middle school:Mill Middle
- Elementary school:Forest Elementary
Utilities
- Water:Connected, Public, Water Connected
- Sewer:Connected, Sewer Connected
Finances and disclosures
- Price:$369,900
- Price per sq. ft.:$319.43
- Tax amount:$4,438
New listings near 295 Northill Drive #B
- New
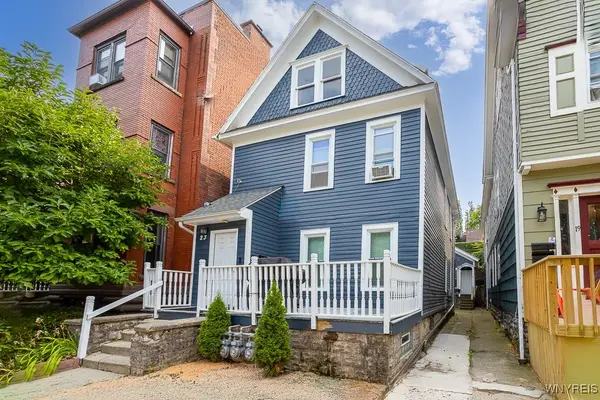 $399,000Active4 beds 3 baths2,500 sq. ft.
$399,000Active4 beds 3 baths2,500 sq. ft.23 Mariner Street, Buffalo, NY 14201
MLS# B1629063Listed by: CENTURY 21 NORTH EAST - New
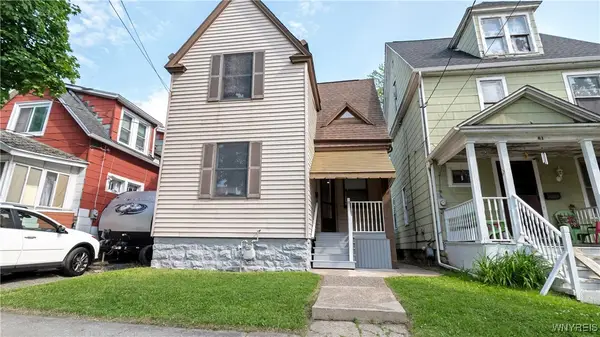 $150,000Active2 beds 1 baths974 sq. ft.
$150,000Active2 beds 1 baths974 sq. ft.63 Briggs Avenue, Buffalo, NY 14207
MLS# B1630955Listed by: WNY METRO ROBERTS REALTY - New
 $175,000Active4 beds 2 baths1,756 sq. ft.
$175,000Active4 beds 2 baths1,756 sq. ft.17 Proctor Avenue, Buffalo, NY 14215
MLS# B1630674Listed by: AVANT REALTY LLC - Open Wed, 5 to 7pmNew
 $229,000Active3 beds 2 baths1,335 sq. ft.
$229,000Active3 beds 2 baths1,335 sq. ft.98 Peoria Avenue, Buffalo, NY 14206
MLS# B1630719Listed by: KELLER WILLIAMS REALTY WNY - Open Sun, 1 to 3pmNew
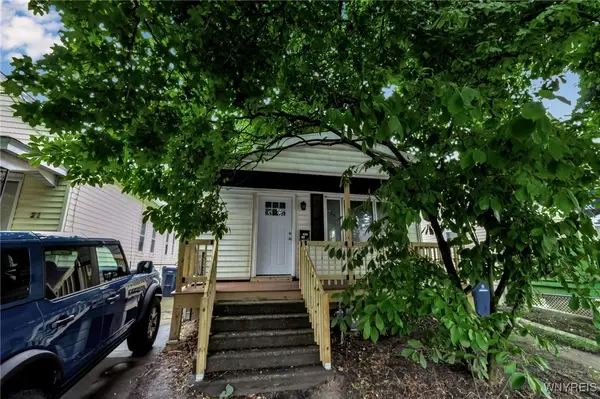 $169,900Active4 beds 1 baths1,210 sq. ft.
$169,900Active4 beds 1 baths1,210 sq. ft.19 Laux Street, Buffalo, NY 14206
MLS# B1630720Listed by: CAAAP REALTY - New
 $180,000Active5 beds 2 baths2,112 sq. ft.
$180,000Active5 beds 2 baths2,112 sq. ft.323 Holly Street, Buffalo, NY 14206
MLS# B1630758Listed by: WNY METRO ROBERTS REALTY - Open Sun, 1 to 3pmNew
 $449,900Active3 beds 3 baths1,848 sq. ft.
$449,900Active3 beds 3 baths1,848 sq. ft.54 Admiral Road, Buffalo, NY 14216
MLS# B1630778Listed by: HOWARD HANNA WNY INC. - Open Sun, 1 to 3pmNew
 $399,900Active5 beds 3 baths2,611 sq. ft.
$399,900Active5 beds 3 baths2,611 sq. ft.334 Baynes Street, Buffalo, NY 14213
MLS# B1630784Listed by: KELLER WILLIAMS REALTY WNY - New
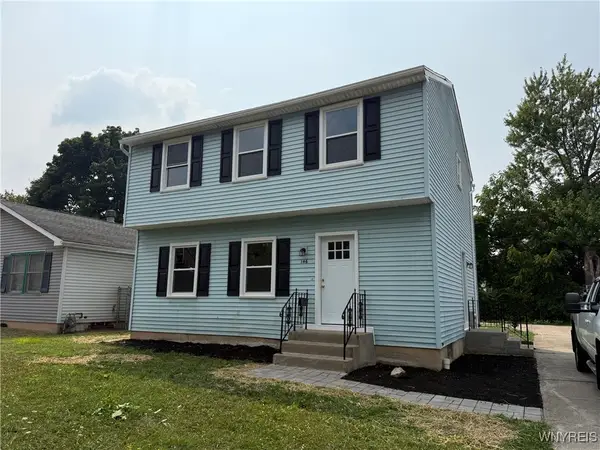 $219,900Active3 beds 2 baths1,456 sq. ft.
$219,900Active3 beds 2 baths1,456 sq. ft.146 Waverly Street, Buffalo, NY 14208
MLS# B1630843Listed by: WNY METRO ROBERTS REALTY - New
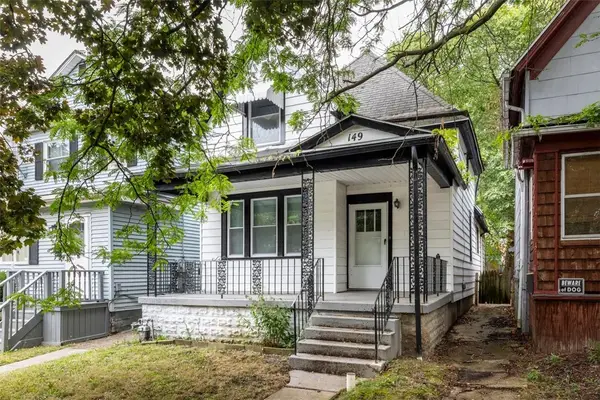 $165,000Active3 beds 2 baths1,097 sq. ft.
$165,000Active3 beds 2 baths1,097 sq. ft.149 Howell Street, Buffalo, NY 14207
MLS# R1630473Listed by: RE/MAX PLUS

