30 Batavia Drive, Buffalo, NY 14221
Local realty services provided by:HUNT Real Estate ERA
30 Batavia Drive,Buffalo, NY 14221
$389,000
- 4 Beds
- 3 Baths
- 2,257 sq. ft.
- Single family
- Active
Upcoming open houses
- Sat, Nov 0110:00 am - 12:00 pm
Listed by:michael measer
Office:716 realty group wny llc.
MLS#:B1643940
Source:NY_GENRIS
Price summary
- Price:$389,000
- Price per sq. ft.:$172.35
About this home
4-Bed No-Step Ranch in the Heart of Williamsville with Generator & Corner Lot
Looking for single-level living in one of Williamsville’s most walkable neighborhoods? This true no-step ranch offers comfort, convenience, and quality upgrades throughout — perfect for those who want space and ease of living close to parks, schools, and village amenities.
Inside you’ll find 4 bedrooms, 2.5 baths, and 2,257 sq. ft. of open, well-lit living space. Hardwood floors and new skylights fill the home with natural light. The kitchen and living areas flow easily together, ideal for gatherings and entertaining. Step out to the covered front porch with a retractable awning for morning coffee or evening sunsets.
Key updates include a 3-year-old roof, 8-year-old AC, two hot water tanks, and a whole-house generator for year-round peace of mind. The home sits on a large corner lot near Briarhurst Park, offering green space and quiet neighborhood walks just steps away.
Located in the Williamsville School District, this home combines small-town charm with quick access to Main Street shops, Transit Road shopping, and major routes into Buffalo or the airport. Open House on Saturday, Nov 1 from 10-12 pm
Contact an agent
Home facts
- Year built:1965
- Listing ID #:B1643940
- Added:3 day(s) ago
- Updated:November 01, 2025 at 04:42 PM
Rooms and interior
- Bedrooms:4
- Total bathrooms:3
- Full bathrooms:2
- Half bathrooms:1
- Living area:2,257 sq. ft.
Heating and cooling
- Cooling:Central Air
- Heating:Forced Air, Gas
Structure and exterior
- Year built:1965
- Building area:2,257 sq. ft.
- Lot area:0.24 Acres
Utilities
- Water:Connected, Public, Water Connected
- Sewer:Connected, Sewer Connected
Finances and disclosures
- Price:$389,000
- Price per sq. ft.:$172.35
- Tax amount:$7,729
New listings near 30 Batavia Drive
- New
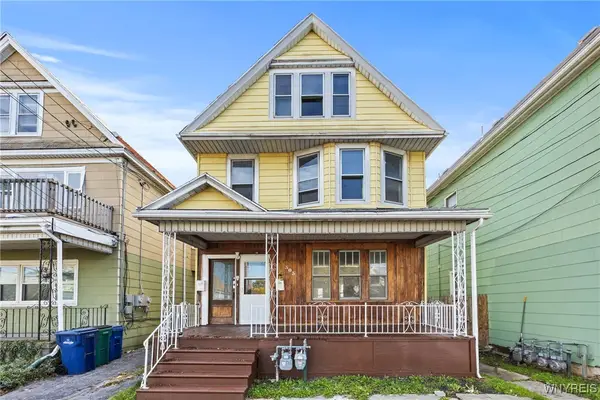 $170,000Active6 beds 2 baths2,647 sq. ft.
$170,000Active6 beds 2 baths2,647 sq. ft.303 Cable Street, Buffalo, NY 14206
MLS# B1647772Listed by: WNY METRO ROBERTS REALTY - New
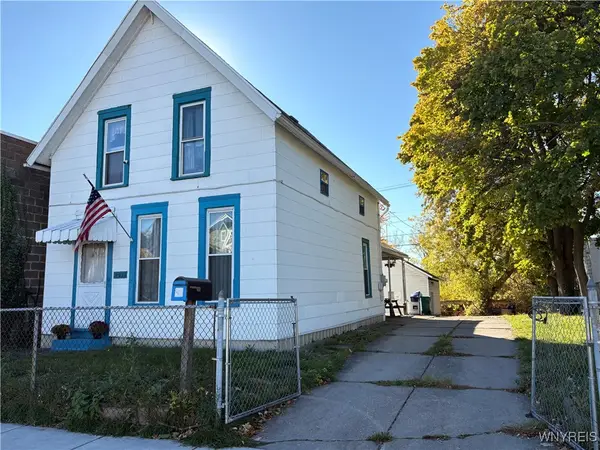 $189,900Active3 beds 2 baths1,348 sq. ft.
$189,900Active3 beds 2 baths1,348 sq. ft.2038 Niagara Street, Buffalo, NY 14207
MLS# B1648526Listed by: PARK REALTY OF WNY LLC - Open Wed, 5 to 6:30pmNew
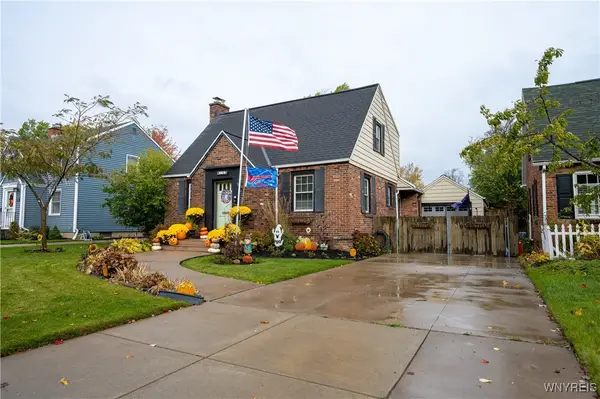 $359,900Active3 beds 2 baths2,065 sq. ft.
$359,900Active3 beds 2 baths2,065 sq. ft.160 Meadow Lane, Buffalo, NY 14223
MLS# B1648381Listed by: WNY METRO ROBERTS REALTY - New
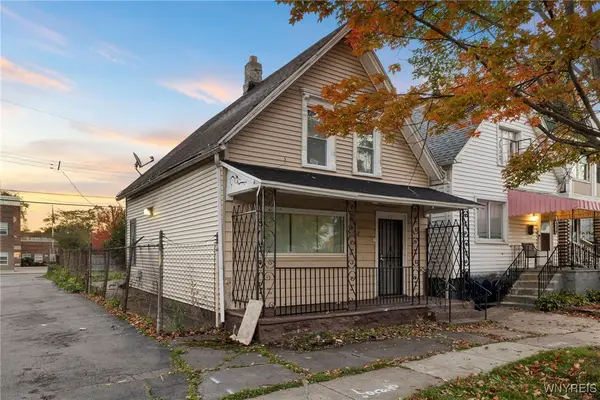 $129,999Active4 beds 1 baths1,077 sq. ft.
$129,999Active4 beds 1 baths1,077 sq. ft.157 15th Street, Buffalo, NY 14213
MLS# B1647972Listed by: ICONIC REAL ESTATE - New
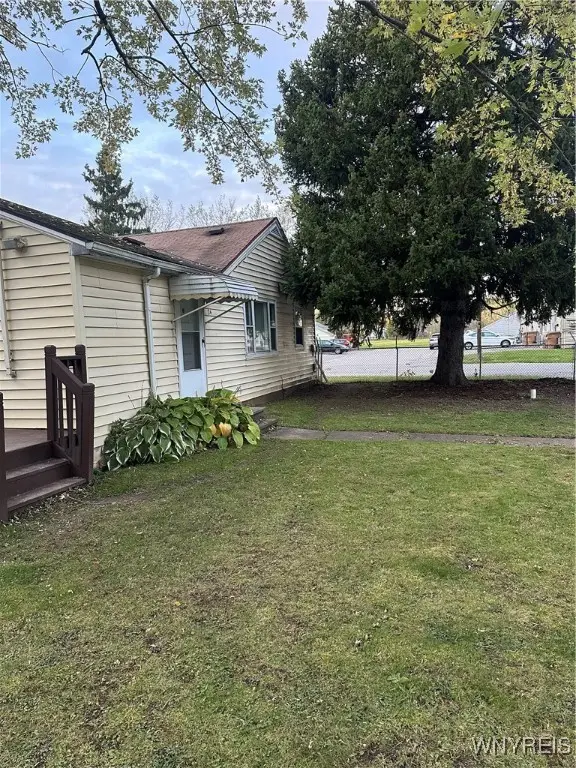 $185,000Active2 beds 1 baths1,208 sq. ft.
$185,000Active2 beds 1 baths1,208 sq. ft.24 Fernwood Place, Buffalo, NY 14225
MLS# B1648363Listed by: WNY METRO ROBERTS REALTY - New
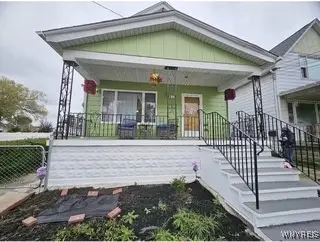 $229,900Active5 beds 2 baths1,895 sq. ft.
$229,900Active5 beds 2 baths1,895 sq. ft.188 Crocker Street, Buffalo, NY 14212
MLS# B1648432Listed by: WNY METRO ROBERTS REALTY - New
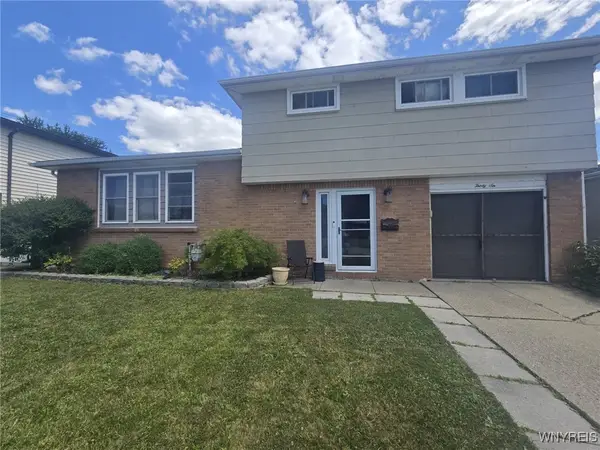 $345,900Active4 beds 2 baths2,050 sq. ft.
$345,900Active4 beds 2 baths2,050 sq. ft.36 Angela Lane, Buffalo, NY 14225
MLS# B1648455Listed by: HOWARD HANNA WNY INC. - New
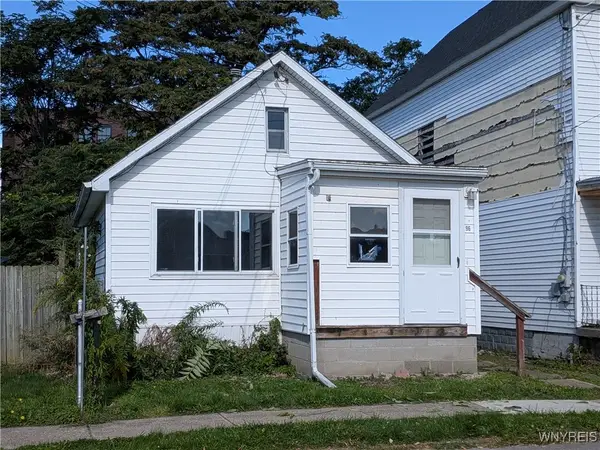 $57,500Active2 beds 1 baths798 sq. ft.
$57,500Active2 beds 1 baths798 sq. ft.96 Tennessee Street, Buffalo, NY 14204
MLS# B1648519Listed by: SCHNEIDER REAL ESTATE SERVICES LLC - New
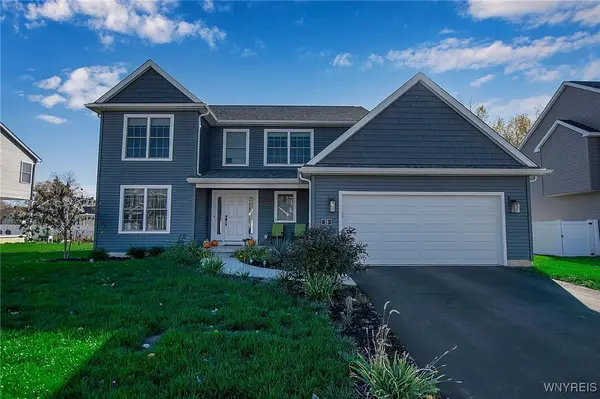 $789,777Active4 beds 3 baths2,770 sq. ft.
$789,777Active4 beds 3 baths2,770 sq. ft.29 Gesel Lane, Buffalo, NY 14221
MLS# B1648322Listed by: HOWARD HANNA WNY INC. - New
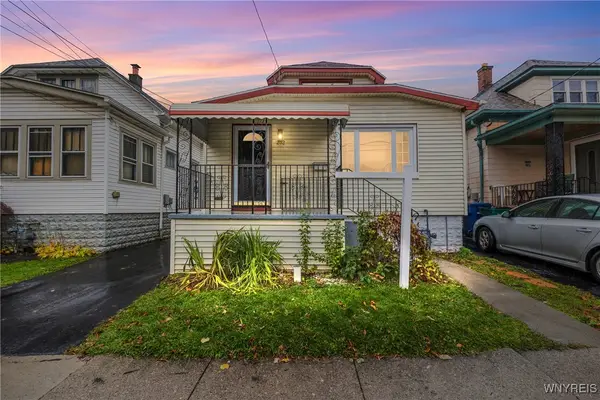 $194,900Active3 beds 1 baths1,592 sq. ft.
$194,900Active3 beds 1 baths1,592 sq. ft.202 S Ogden Street #W, Buffalo, NY 14206
MLS# B1648398Listed by: PRESTIGE FAMILY REALTY
