300 Rivermist Drive, Buffalo, NY 14202
Local realty services provided by:HUNT Real Estate ERA
300 Rivermist Drive,Buffalo, NY 14202
$915,000
- 3 Beds
- 4 Baths
- 2,185 sq. ft.
- Condominium
- Active
Listed by: kristan c andersen, tracy heneghan
Office: gurney becker & bourne
MLS#:B1639159
Source:NY_GENRIS
Price summary
- Price:$915,000
- Price per sq. ft.:$418.76
- Monthly HOA dues:$775
About this home
Spectacular views abound from this all brick, 3 story, waterfront townhome located in Buffalo's exclusive Rivermist community. This spacious unit features stunning views from its multiple balconies and deck. The first floor offers an airy living room with a gas fireplace, a vaulted ceiling, gorgeous water views & access to a covered deck. The dining area adjoins both the living room and kitchen with ample room for dining and entertaining. The kitchen boasts newer cabinetry and appliances, granite counters, loads of storage & a private desk area. A centrally located half bath completes this spacious 1st floor. The 2nd floor features a large Primary Suite with private balcony, a walk-in closet, double vanities, a jetted tub & glass enclosed shower. Laundry closet conveniently located between primary suite and second bedroom with ensuite full bath. The top floor offers a 3rd bedroom (currently set up as a family room, but with space saving murphy bed) with an additional full bath, a storage closet & another balcony with more spectacular views. Additional highlights include an attached 1 car garage, central air, awning for deck, and basement storage. Sit back & watch the boats sail by from your private deck & take comfort in knowing the HOA handles all exterior maintenance. Rivermist is more than just an address, it's a lifestyle.
Contact an agent
Home facts
- Year built:1982
- Listing ID #:B1639159
- Added:97 day(s) ago
- Updated:December 31, 2025 at 03:45 PM
Rooms and interior
- Bedrooms:3
- Total bathrooms:4
- Full bathrooms:3
- Half bathrooms:1
- Living area:2,185 sq. ft.
Heating and cooling
- Cooling:Central Air
- Heating:Forced Air, Gas
Structure and exterior
- Roof:Slate, Tile
- Year built:1982
- Building area:2,185 sq. ft.
- Lot area:0.03 Acres
Utilities
- Water:Connected, Public, Water Connected
- Sewer:Connected, Sewer Connected
Finances and disclosures
- Price:$915,000
- Price per sq. ft.:$418.76
- Tax amount:$4,581
New listings near 300 Rivermist Drive
- New
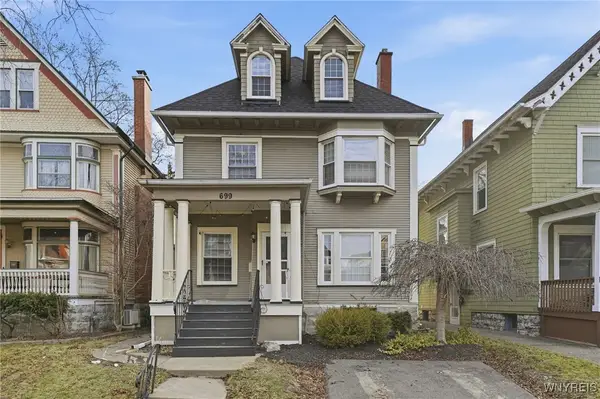 $499,000Active4 beds 2 baths2,080 sq. ft.
$499,000Active4 beds 2 baths2,080 sq. ft.699 Richmond Avenue, Buffalo, NY 14222
MLS# B1655831Listed by: WNY METRO ROBERTS REALTY - New
 $669,000Active5 beds 4 baths3,290 sq. ft.
$669,000Active5 beds 4 baths3,290 sq. ft.102 Scamridge, Buffalo, NY 14221
MLS# B1655999Listed by: J LAWRENCE REALTY - Open Sat, 1 to 3pmNew
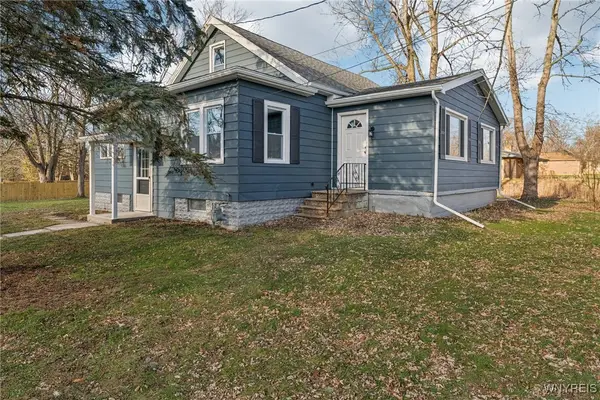 $299,900Active3 beds 2 baths1,675 sq. ft.
$299,900Active3 beds 2 baths1,675 sq. ft.24 Broadway Street, Buffalo, NY 14224
MLS# B1656026Listed by: WNY METRO ROBERTS REALTY - New
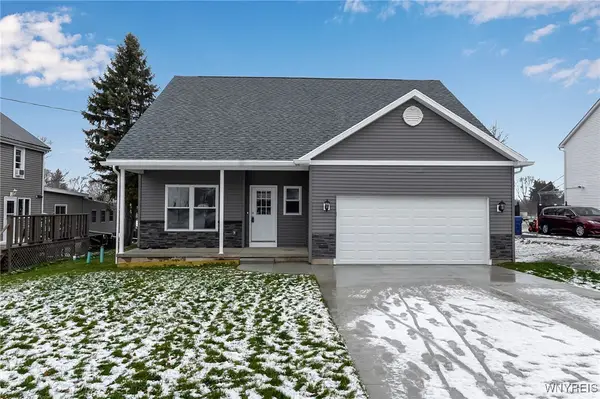 $489,999Active3 beds 2 baths2,082 sq. ft.
$489,999Active3 beds 2 baths2,082 sq. ft.5200 Berg Road, Buffalo, NY 14218
MLS# B1655877Listed by: SHOWTIME REALTY NEW YORK INC - New
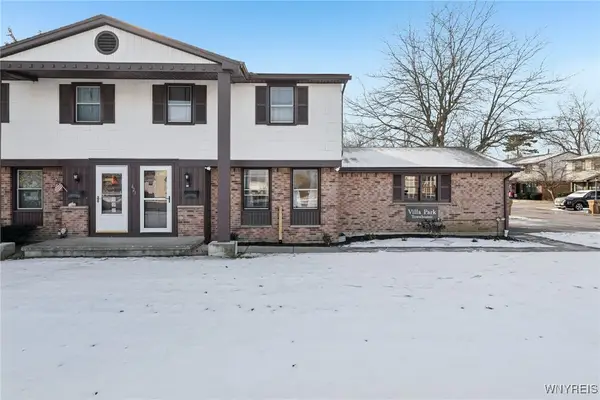 $163,000Active2 beds 2 baths1,148 sq. ft.
$163,000Active2 beds 2 baths1,148 sq. ft.621 French Road #R, Buffalo, NY 14227
MLS# B1656017Listed by: HOWARD HANNA WNY INC - New
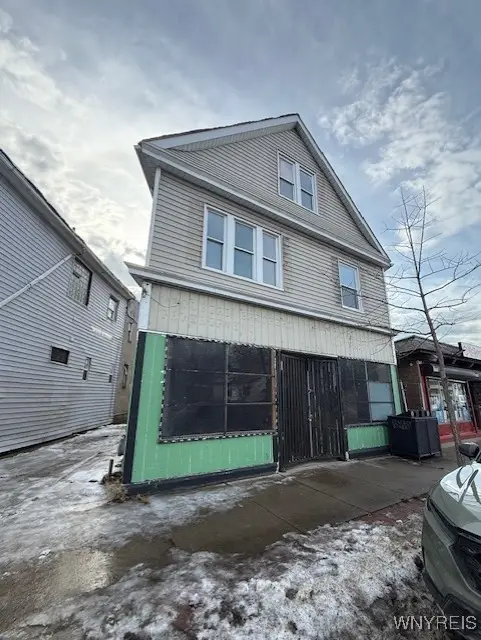 $279,900Active3 beds 2 baths3,315 sq. ft.
$279,900Active3 beds 2 baths3,315 sq. ft.2255 Genesee Street, Buffalo, NY 14211
MLS# B1655856Listed by: HOWARD HANNA WNY INC - New
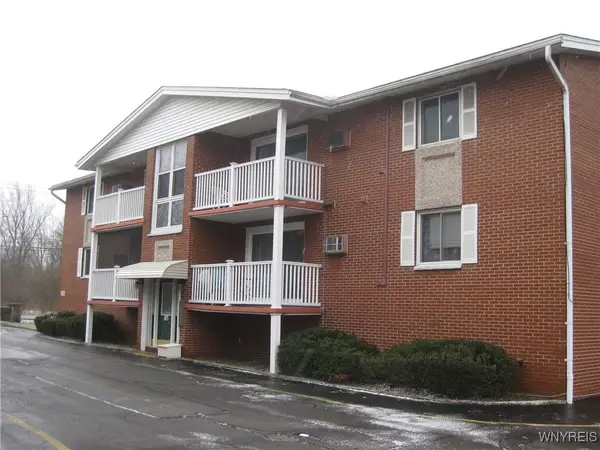 $124,900Active2 beds 1 baths744 sq. ft.
$124,900Active2 beds 1 baths744 sq. ft.1150 Indian Church Road #3, Buffalo, NY 14224
MLS# B1655799Listed by: REMAX NORTH - New
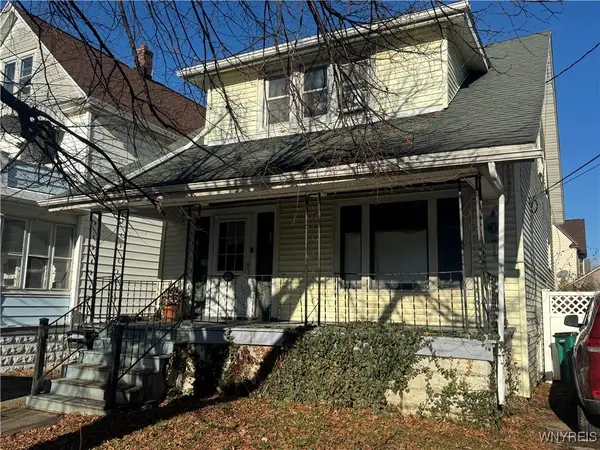 $129,900Active3 beds 2 baths1,056 sq. ft.
$129,900Active3 beds 2 baths1,056 sq. ft.28 Bloomfield Avenue, Buffalo, NY 14220
MLS# B1655936Listed by: SUPERLATIVE REAL ESTATE, INC. - Open Sat, 11am to 1pmNew
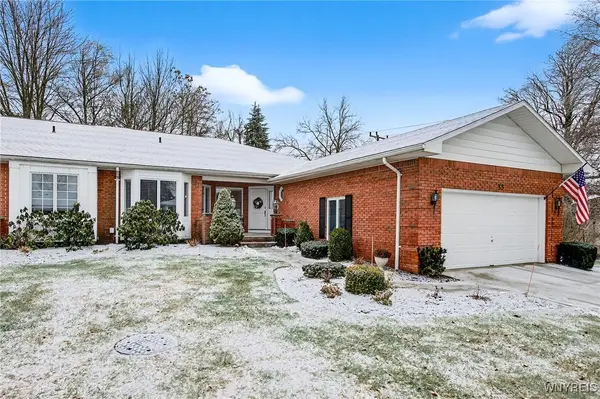 $560,000Active2 beds 3 baths2,030 sq. ft.
$560,000Active2 beds 3 baths2,030 sq. ft.35 Hampton Hill Drive, Buffalo, NY 14221
MLS# B1655825Listed by: EXP REALTY - Open Sat, 11am to 2pmNew
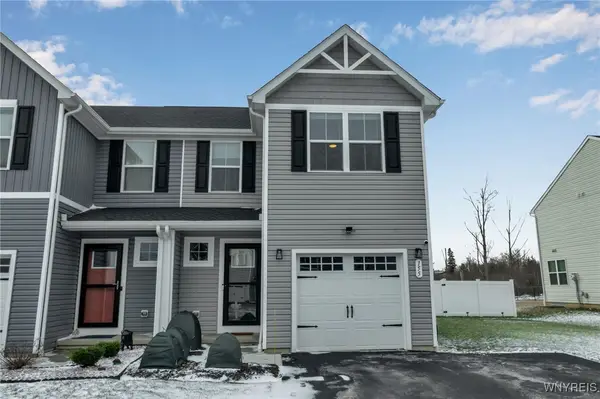 $325,000Active3 beds 3 baths1,498 sq. ft.
$325,000Active3 beds 3 baths1,498 sq. ft.155 Grant Boulevard, Buffalo, NY 14218
MLS# B1655121Listed by: HUNT REAL ESTATE CORPORATION
