302 Hendricks Boulevard, Buffalo, NY 14226
Local realty services provided by:HUNT Real Estate ERA
302 Hendricks Boulevard,Buffalo, NY 14226
$310,000
- 4 Beds
- 2 Baths
- - sq. ft.
- Single family
- Sold
Listed by:
- Mohammad "Taymour" Khan(352) 226 - 2918HUNT Real Estate ERA
MLS#:B1635933
Source:NY_GENRIS
Sorry, we are unable to map this address
Price summary
- Price:$310,000
About this home
Charming Colonial Home in the desirable Eggertsville area of Amherst. Discover this delightful 4-bedroom, 1.5-bath two-story home boasting nearly 1,950 square feet of living space on a rectangular lot. The house combines classic character with thoughtful updates. Step inside to a warm living room featuring a cozy fireplace with hardwood floors. Roomy oak kitchen with vinyl plank flooring opens to adjacent dining area. The spacious family room has a sliding glass door to the treed rear yard. Sizeable first floor bedroom that can also be turned into an office. The generous first floor is conducive for entertaining or quiet evenings. The partially finished basement extends your entertaining options along with a fully fenced backyard, with a shed for additional storage. Significant updates include a newer roof in 2016, providing peace of mind and long-term value, and a replaced A/C system (2002) to keep summer temperatures under control. An attached garage adds convenience, while the forced air heating ensures comfort in colder months. Location is a highlight: within the Amherst Central School District, this home is close to shopping, restaurants, parks, and commuter routes are also easily accessible. Whether you’re looking for your first home or you want to invest in a well-maintained property in a prime Amherst neighborhood, this house checks many boxes. There is a ring doorbell camera on the front door of the property. Seller reserves the right to set offer deadline date.
Contact an agent
Home facts
- Year built:1948
- Listing ID #:B1635933
- Added:146 day(s) ago
- Updated:February 16, 2026 at 07:16 AM
Rooms and interior
- Bedrooms:4
- Total bathrooms:2
- Full bathrooms:1
- Half bathrooms:1
Heating and cooling
- Cooling:Central Air
- Heating:Forced Air, Gas
Structure and exterior
- Roof:Asphalt, Shingle
- Year built:1948
Schools
- High school:Amherst Central High
- Middle school:Amherst Middle
- Elementary school:Windermere Blvd
Utilities
- Water:Connected, Public, Water Connected
- Sewer:Connected, Sewer Connected
Finances and disclosures
- Price:$310,000
- Tax amount:$6,654
New listings near 302 Hendricks Boulevard
- New
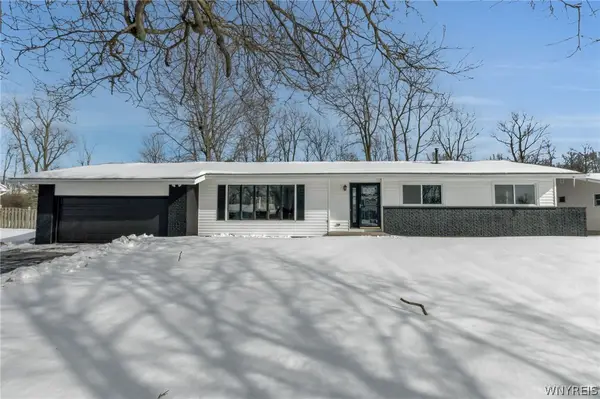 $439,900Active3 beds 2 baths1,508 sq. ft.
$439,900Active3 beds 2 baths1,508 sq. ft.5135 Glenwood Drive, Buffalo, NY 14221
MLS# B1661903Listed by: KELLER WILLIAMS REALTY LANCASTER - New
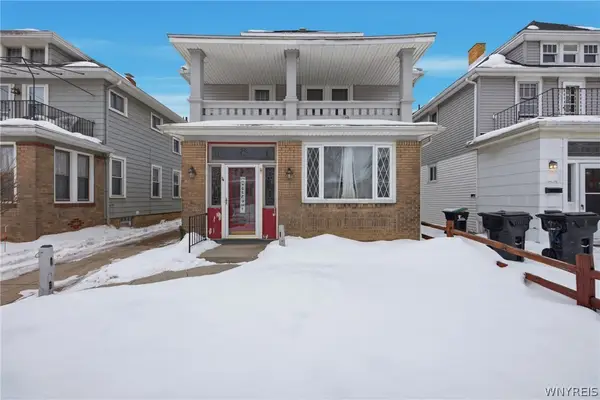 Listed by ERA$285,000Active4 beds 2 baths2,100 sq. ft.
Listed by ERA$285,000Active4 beds 2 baths2,100 sq. ft.74 Eiseman Avenue, Buffalo, NY 14217
MLS# B1662320Listed by: HUNT REAL ESTATE CORPORATION - New
 $50,000Active4 beds 2 baths1,258 sq. ft.
$50,000Active4 beds 2 baths1,258 sq. ft.107 Ullman Street, Buffalo, NY 14207
MLS# B1661993Listed by: ICONIC REAL ESTATE - New
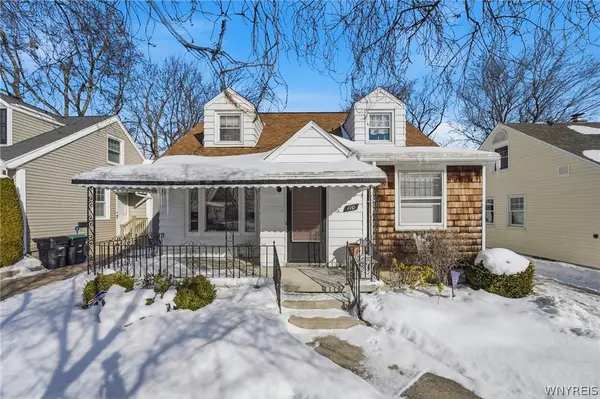 $229,900Active3 beds 2 baths1,290 sq. ft.
$229,900Active3 beds 2 baths1,290 sq. ft.110 Traverse Boulevard, Buffalo, NY 14223
MLS# B1656087Listed by: WNY METRO ROBERTS REALTY - New
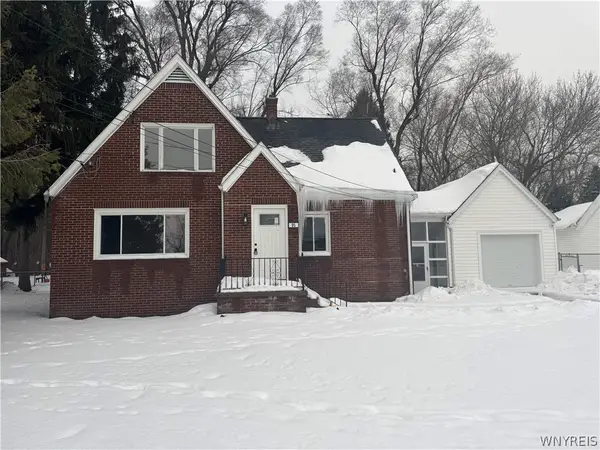 $249,900Active3 beds 2 baths1,422 sq. ft.
$249,900Active3 beds 2 baths1,422 sq. ft.95 Reserve Road, Buffalo, NY 14224
MLS# B1661155Listed by: BLUE EAGLE REALTY CORP. - New
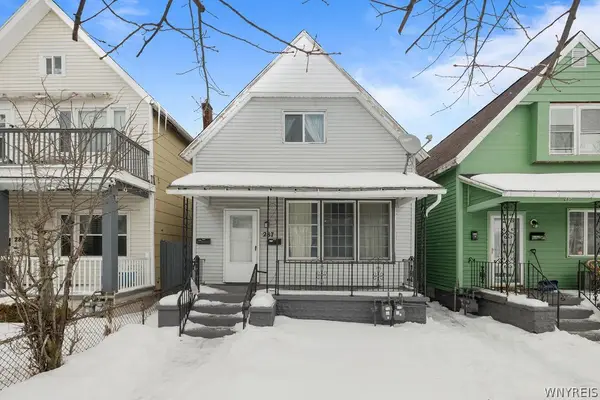 $220,000Active4 beds 3 baths1,340 sq. ft.
$220,000Active4 beds 3 baths1,340 sq. ft.287 Busti Avenue, Buffalo, NY 14201
MLS# B1662380Listed by: THE GREENE REALTY GROUP - New
 $299,900Active3 beds 2 baths1,272 sq. ft.
$299,900Active3 beds 2 baths1,272 sq. ft.1530 Center Road, Buffalo, NY 14224
MLS# B1662152Listed by: WNY METRO ROBERTS REALTY - Open Sat, 1 to 3pmNew
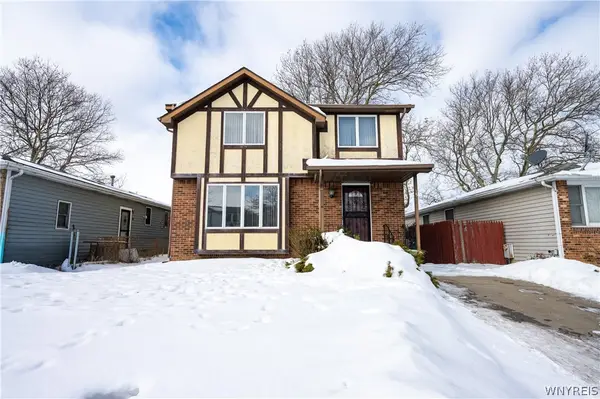 $199,999Active3 beds 2 baths1,574 sq. ft.
$199,999Active3 beds 2 baths1,574 sq. ft.15 John Paul Court, Buffalo, NY 14206
MLS# B1662279Listed by: WNY METRO ROBERTS REALTY - New
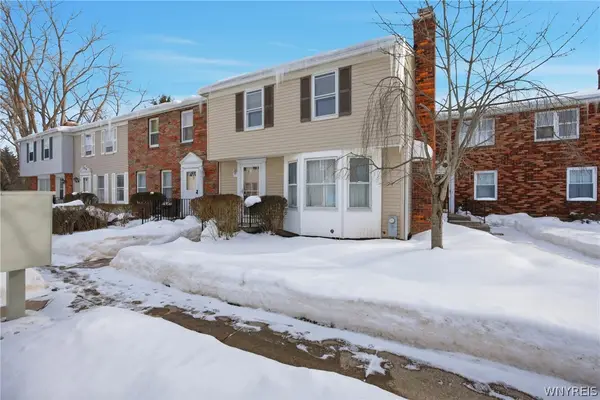 Listed by ERA$242,900Active3 beds 2 baths1,368 sq. ft.
Listed by ERA$242,900Active3 beds 2 baths1,368 sq. ft.77 Sundridge Drive, Buffalo, NY 14228
MLS# B1662132Listed by: HUNT REAL ESTATE CORPORATION - New
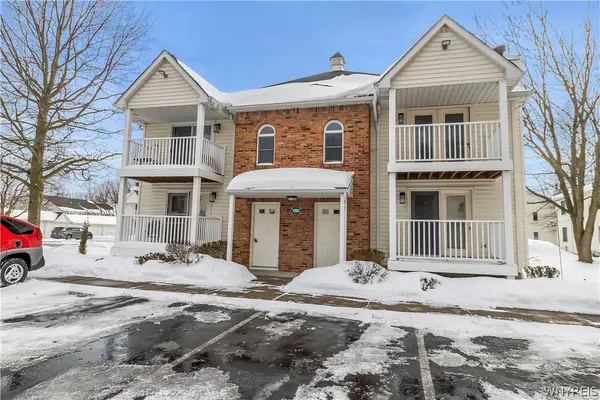 $179,900Active2 beds 2 baths797 sq. ft.
$179,900Active2 beds 2 baths797 sq. ft.4611 Chestnut Ridge Road #C, Buffalo, NY 14228
MLS# B1662249Listed by: KELLER WILLIAMS REALTY WNY

