31 Noel Drive, Buffalo, NY 14221
Local realty services provided by:HUNT Real Estate ERA
31 Noel Drive,Buffalo, NY 14221
$359,999
- 3 Beds
- 2 Baths
- 1,273 sq. ft.
- Single family
- Pending
Listed by:suzanne chaskes
Office:howard hanna wny inc.
MLS#:B1622375
Source:NY_GENRIS
Price summary
- Price:$359,999
- Price per sq. ft.:$282.8
About this home
MOVE RIGHT IN. Open Floor Plan. Every inch of this all brick ranch has been renovated or some upgrade in the last 10 years. Ceramic foyer welcomes you. Inviting concrete front porch. Hardwoods in the Living and Dining areas with Custom built ins. Kitchen boasts rich custom wood cabinets, granite countertops. Deep stainless double sinks w pasta faucet, stainless face refrigerator, electric range, stainless dishwasher. Recessed lights throughout, ceiling fans. Bathrooms have both been updated. Bedrooms have been freshly painted and all have closet organizational systems. Jack and Jill bedrooms. Windows have been replaced ( Andersen) as have the treatments and screens.
New roof with gutters and soffits 2017. New chimney. New drainage system 2016. New sump pump and back. Airducts cleaned 2016. Garage has new soffits and gutters. Cedar Closet in the basement. Full basement. New doors. New electrical. Verizon fios. New furnace 2021. Programmable thermostat. Glass block windows... the list goes on and on....simply Move in. There is a patio off the garage but garage and patio really have not been utilized. AS IS. Current Star Discount $406 if elligible.
Contact an agent
Home facts
- Year built:1957
- Listing ID #:B1622375
- Added:73 day(s) ago
- Updated:September 07, 2025 at 07:20 AM
Rooms and interior
- Bedrooms:3
- Total bathrooms:2
- Full bathrooms:1
- Half bathrooms:1
- Living area:1,273 sq. ft.
Heating and cooling
- Cooling:Central Air
- Heating:Gas
Structure and exterior
- Roof:Shingle
- Year built:1957
- Building area:1,273 sq. ft.
- Lot area:0.21 Acres
Schools
- High school:Williamsville South High
- Middle school:Mill Middle
- Elementary school:Maple West Elementary
Utilities
- Water:Connected, Public, Water Connected
- Sewer:Connected, Sewer Connected
Finances and disclosures
- Price:$359,999
- Price per sq. ft.:$282.8
- Tax amount:$5,869
New listings near 31 Noel Drive
- New
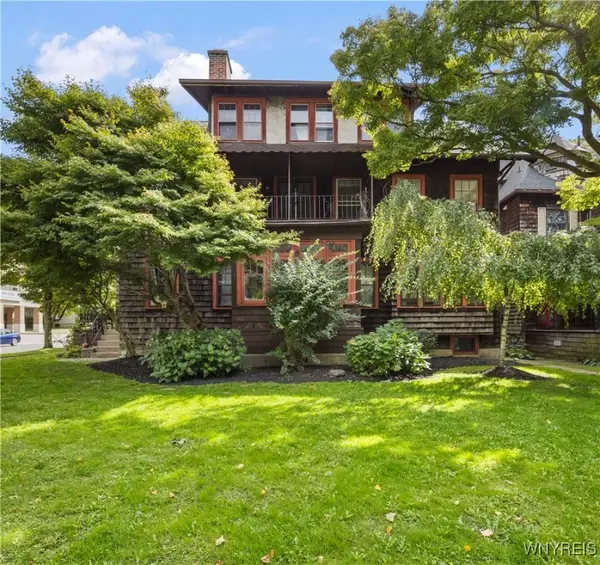 $699,900Active8 beds 4 baths4,070 sq. ft.
$699,900Active8 beds 4 baths4,070 sq. ft.143 Oakland Place, Buffalo, NY 14222
MLS# B1639913Listed by: GURNEY BECKER & BOURNE - New
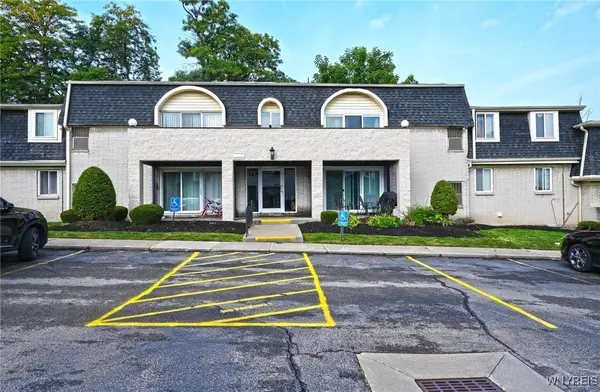 $159,900Active2 beds 1 baths1,100 sq. ft.
$159,900Active2 beds 1 baths1,100 sq. ft.5 Cambridge #F, Buffalo, NY 14221
MLS# B1640346Listed by: WNY METRO ROBERTS REALTY - New
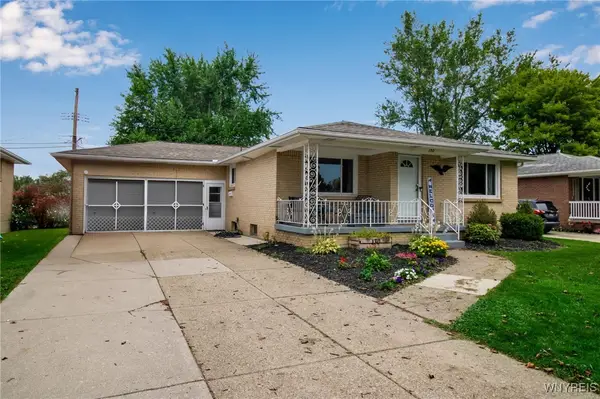 $259,900Active3 beds 2 baths1,336 sq. ft.
$259,900Active3 beds 2 baths1,336 sq. ft.130 Suzette Drive, Buffalo, NY 14227
MLS# B1640689Listed by: HOWARD HANNA WNY INC. - New
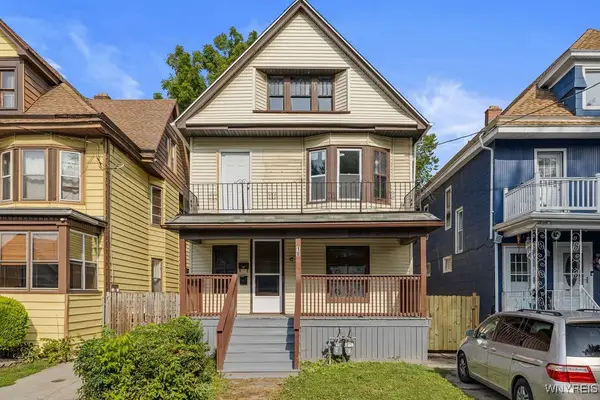 Listed by ERA$249,900Active6 beds 2 baths2,244 sq. ft.
Listed by ERA$249,900Active6 beds 2 baths2,244 sq. ft.18 S Ryan Street #N, Buffalo, NY 14210
MLS# B1640740Listed by: HUNT REAL ESTATE CORPORATION - New
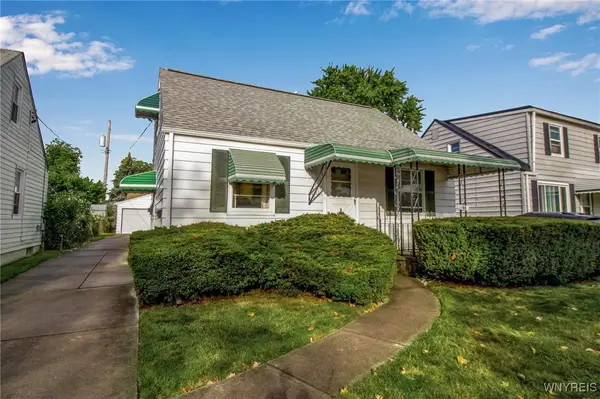 Listed by ERA$189,900Active4 beds 1 baths1,092 sq. ft.
Listed by ERA$189,900Active4 beds 1 baths1,092 sq. ft.148 Westland Parkway, Buffalo, NY 14225
MLS# B1639976Listed by: HUNT REAL ESTATE CORPORATION - New
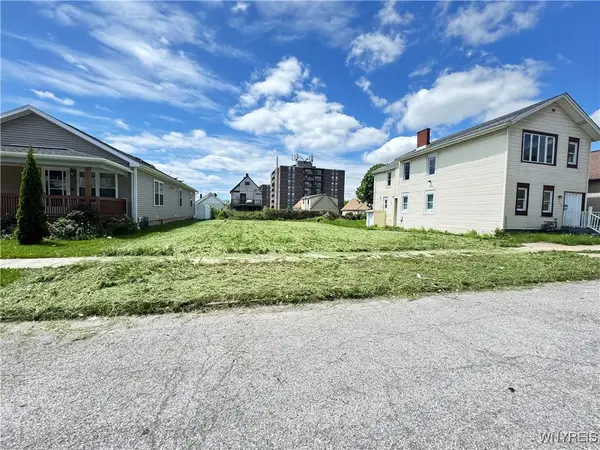 $25,000Active0.11 Acres
$25,000Active0.11 Acres318 Trenton Avenue, Buffalo, NY 14201
MLS# B1640704Listed by: EXP REALTY - New
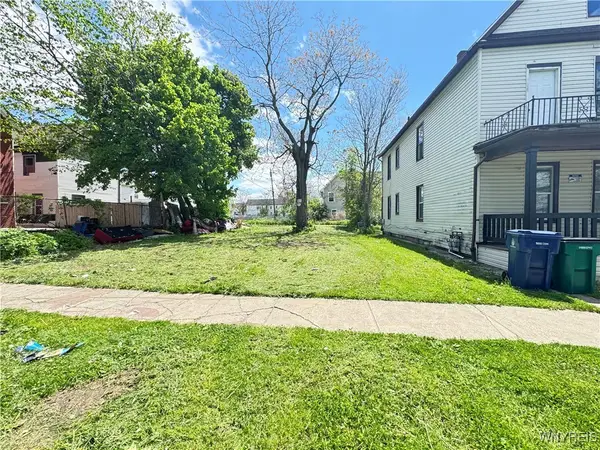 $17,000Active0.12 Acres
$17,000Active0.12 Acres81 Maryland Street, Buffalo, NY 14201
MLS# B1640713Listed by: EXP REALTY - New
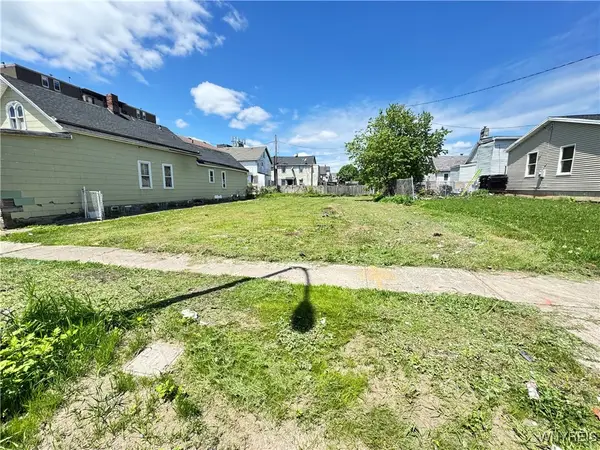 $10,500Active0.06 Acres
$10,500Active0.06 Acres60 Maryland Street, Buffalo, NY 14201
MLS# B1640724Listed by: EXP REALTY - New
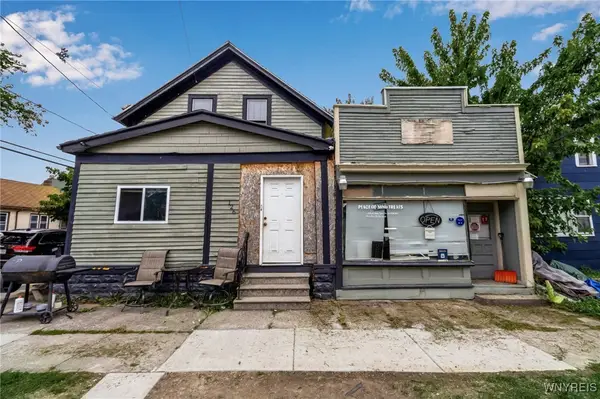 Listed by ERA$129,000Active5 beds 2 baths1,901 sq. ft.
Listed by ERA$129,000Active5 beds 2 baths1,901 sq. ft.126 Austin Street, Buffalo, NY 14207
MLS# B1640128Listed by: HUNT REAL ESTATE CORPORATION - New
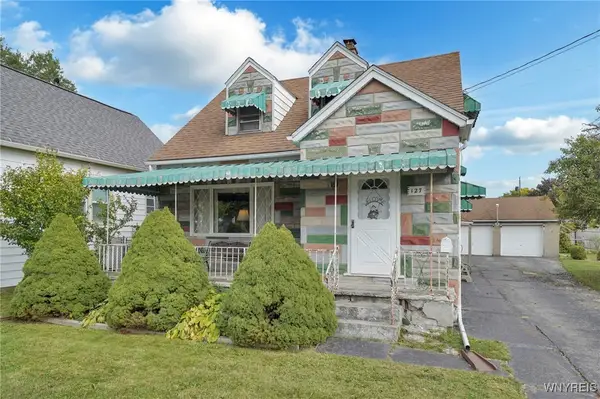 Listed by ERA$150,000Active4 beds 2 baths1,779 sq. ft.
Listed by ERA$150,000Active4 beds 2 baths1,779 sq. ft.127 Hedley Street, Buffalo, NY 14206
MLS# B1640417Listed by: HUNT REAL ESTATE CORPORATION
