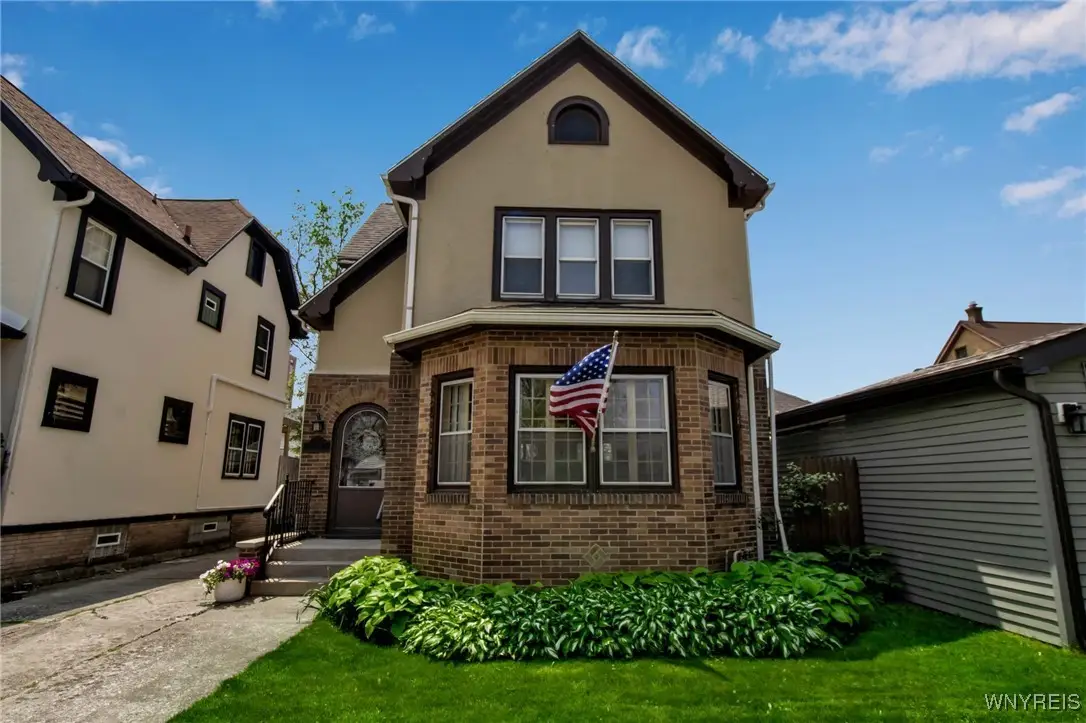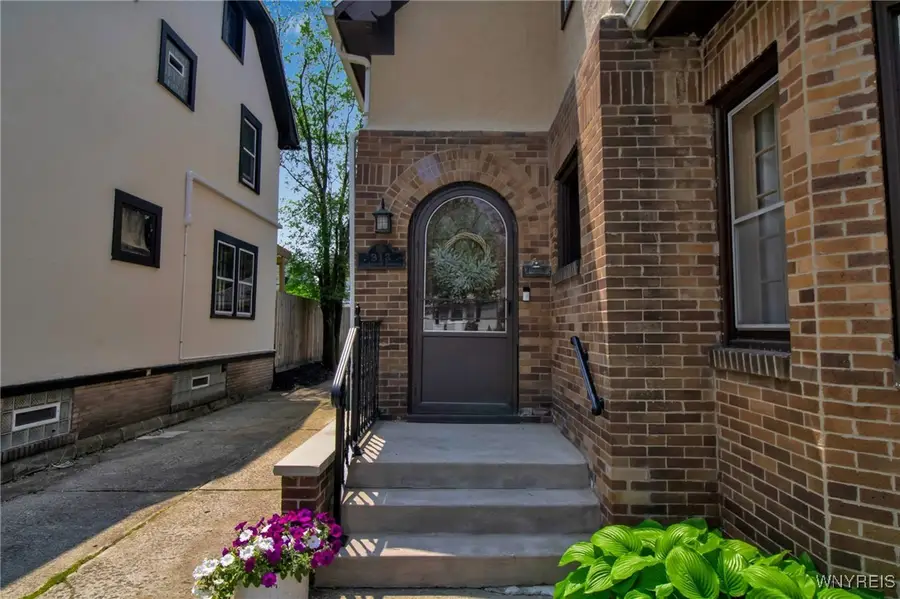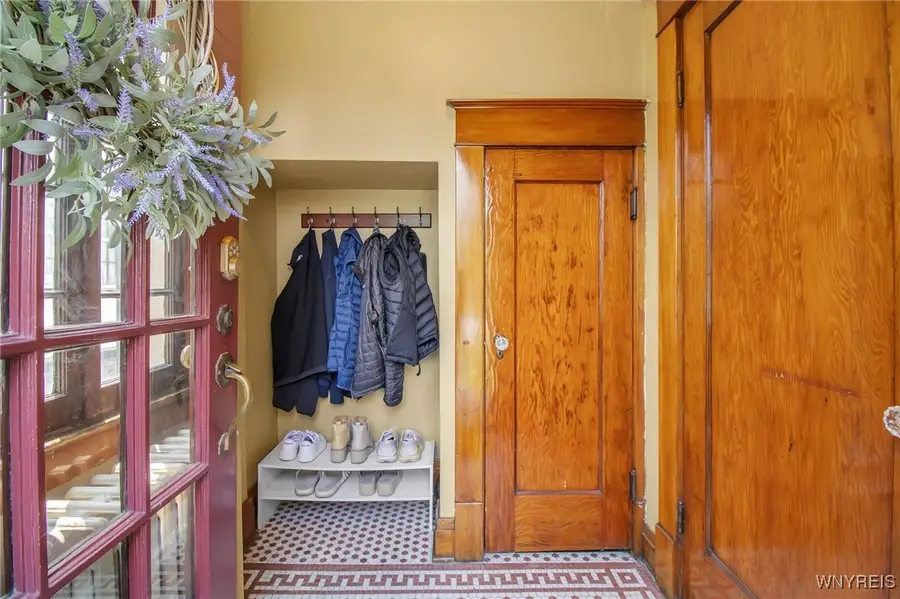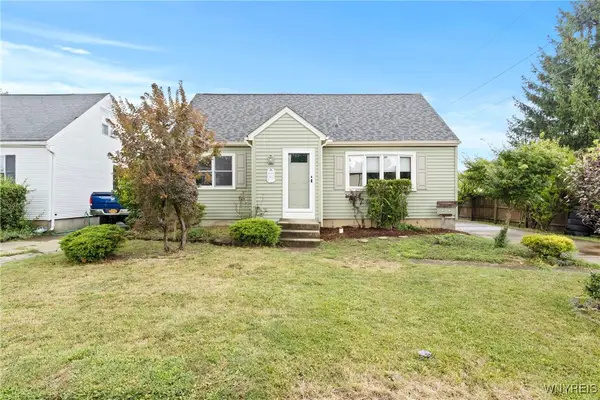313 Parkwood Avenue, Buffalo, NY 14217
Local realty services provided by:HUNT Real Estate ERA



313 Parkwood Avenue,Buffalo, NY 14217
$289,900
- 3 Beds
- 2 Baths
- 1,495 sq. ft.
- Single family
- Pending
Listed by:
MLS#:B1612875
Source:NY_GENRIS
Price summary
- Price:$289,900
- Price per sq. ft.:$193.91
About this home
Welcome to this fabulous 3 bedroom, 1.5 bath Kenmore home, loaded with architectural charm! Arched doorways, French door-style and leaded windows, hardwood flooring throughout! Living Room features beautiful bay window bringing the sunshine in; Remodeled Kitchen (2023) with Quartz counters, newer stainless appliances, and bar seating opens to Formal DR; Half Bath/Laundry on 1st floor has new Washer/Dryer and charming barn-style door; Spacious Primary Bedroom with walk-in closet; Don't miss the bonus office/study on the 3rd floor! Updates include: Roof, Furnace, HWT, Sump 2016; Front steps/iron railing 2024; 2nd floor porch overlooks Yard; 2 Car Garage! Enjoy Village living in this demand location, with quiet, tree-lined streets, walking distance to The Village of Kenmore shops and restaurants,
as well as Hertel Avenue! A beautiful home! Showings begin immediately, offers to be reviewed Wednesday, 6/11, at 11:00 am.
Contact an agent
Home facts
- Year built:1925
- Listing Id #:B1612875
- Added:73 day(s) ago
- Updated:August 19, 2025 at 07:27 AM
Rooms and interior
- Bedrooms:3
- Total bathrooms:2
- Full bathrooms:1
- Half bathrooms:1
- Living area:1,495 sq. ft.
Heating and cooling
- Heating:Gas, Hot Water
Structure and exterior
- Roof:Asphalt
- Year built:1925
- Building area:1,495 sq. ft.
- Lot area:0.08 Acres
Schools
- High school:Kenmore West Senior High
- Middle school:Herbert Hoover Middle
- Elementary school:Charles A Lindbergh Elementary
Utilities
- Water:Connected, Public, Water Connected
- Sewer:Connected, Sewer Connected
Finances and disclosures
- Price:$289,900
- Price per sq. ft.:$193.91
- Tax amount:$6,473
New listings near 313 Parkwood Avenue
 $259,900Pending3 beds 2 baths1,060 sq. ft.
$259,900Pending3 beds 2 baths1,060 sq. ft.325 Cumberland Ave Avenue, Buffalo, NY 14220
MLS# B1631578Listed by: HOWARD HANNA WNY INC.- New
 $299,900Active5 beds 2 baths1,808 sq. ft.
$299,900Active5 beds 2 baths1,808 sq. ft.110 Chateau Terrace, Buffalo, NY 14226
MLS# B1630960Listed by: CENTURY 21 NORTH EAST - New
 Listed by ERA$149,900Active5 beds 2 baths1,649 sq. ft.
Listed by ERA$149,900Active5 beds 2 baths1,649 sq. ft.1219 Walden Avenue, Buffalo, NY 14211
MLS# B1631404Listed by: HUNT REAL ESTATE CORPORATION - Open Sun, 1 to 3pmNew
 Listed by ERA$199,900Active4 beds 1 baths1,794 sq. ft.
Listed by ERA$199,900Active4 beds 1 baths1,794 sq. ft.547 Highgate Avenue, Buffalo, NY 14215
MLS# B1631405Listed by: HUNT REAL ESTATE CORPORATION - Open Sat, 11am to 1pmNew
 $229,900Active3 beds 1 baths1,303 sq. ft.
$229,900Active3 beds 1 baths1,303 sq. ft.113 Rondelay Drive, Buffalo, NY 14227
MLS# B1631414Listed by: EXP REALTY - New
 Listed by ERA$259,900Active6 beds 4 baths2,040 sq. ft.
Listed by ERA$259,900Active6 beds 4 baths2,040 sq. ft.34 Viola Drive, Buffalo, NY 14227
MLS# B1631455Listed by: HUNT REAL ESTATE CORPORATION - New
 $175,000Active3 beds 1 baths1,336 sq. ft.
$175,000Active3 beds 1 baths1,336 sq. ft.3040 Lyth Road, Buffalo, NY 14218
MLS# B1631216Listed by: KELLER WILLIAMS REALTY WNY - New
 $129,900Active3 beds 1 baths961 sq. ft.
$129,900Active3 beds 1 baths961 sq. ft.15 Richlawn Avenue, Buffalo, NY 14215
MLS# B1631293Listed by: WNY METRO ROBERTS REALTY - New
 $279,900Active3 beds 2 baths1,319 sq. ft.
$279,900Active3 beds 2 baths1,319 sq. ft.168 Leocrest Court, Buffalo, NY 14224
MLS# B1631333Listed by: KELLER WILLIAMS REALTY LANCASTER - New
 $229,000Active2 beds 2 baths1,006 sq. ft.
$229,000Active2 beds 2 baths1,006 sq. ft.30 Georgian Lane #B, Buffalo, NY 14221
MLS# B1631027Listed by: SEROTA REAL ESTATE LLC
