315 Randwood Drive, Buffalo, NY 14221
Local realty services provided by:HUNT Real Estate ERA
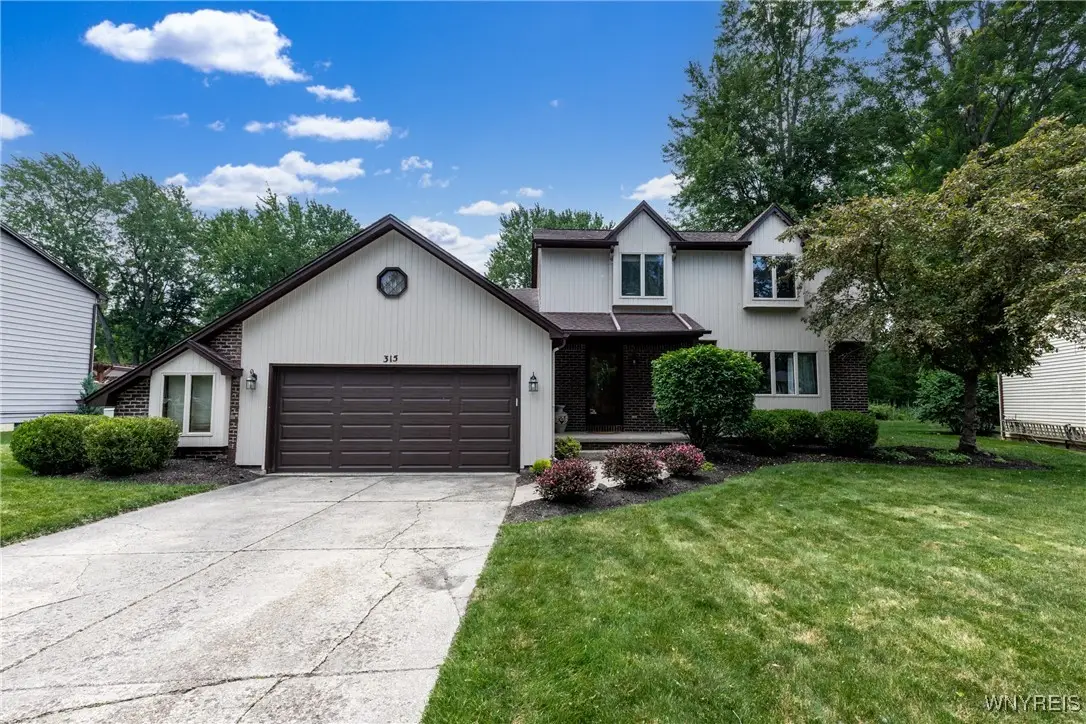
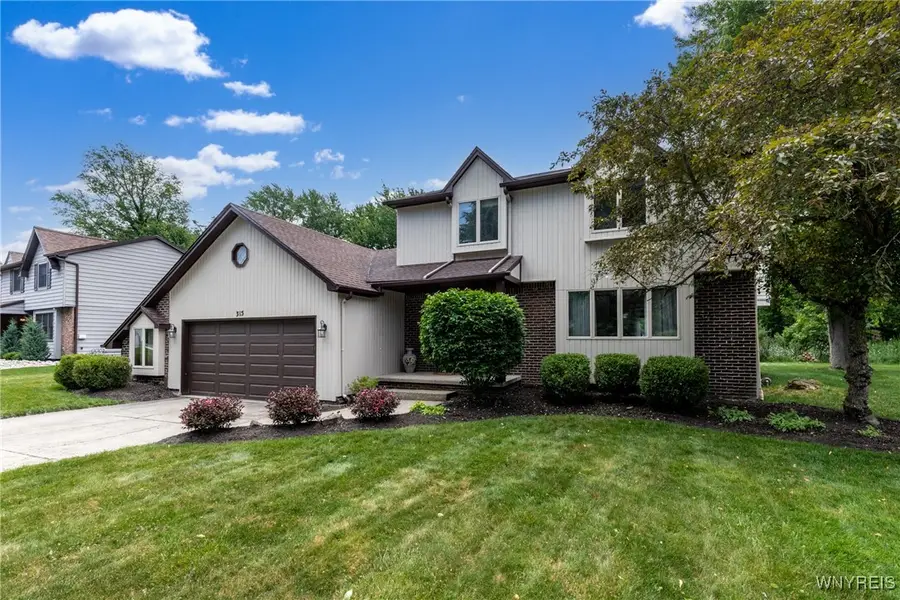
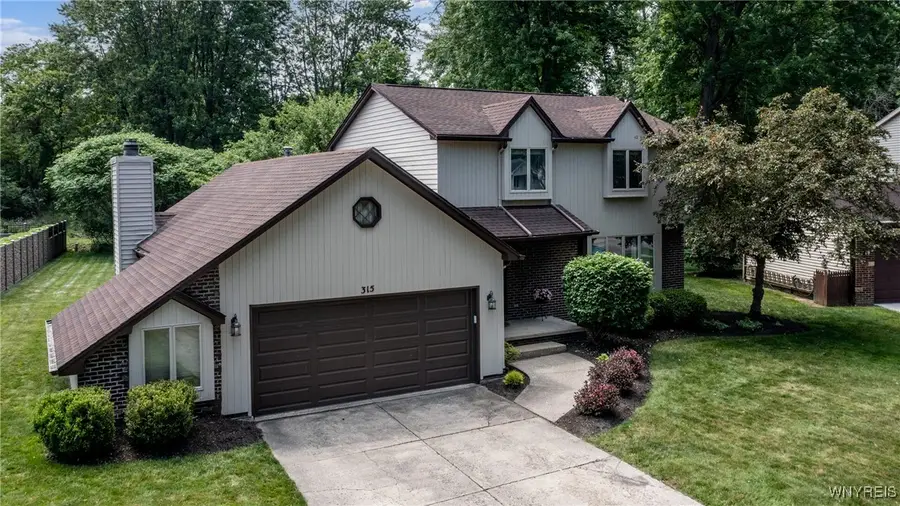
315 Randwood Drive,Buffalo, NY 14221
$449,900
- 4 Beds
- 3 Baths
- 2,242 sq. ft.
- Single family
- Pending
Listed by:theresa weinstein
Office:keller williams realty wny
MLS#:B1605340
Source:NY_GENRIS
Price summary
- Price:$449,900
- Price per sq. ft.:$200.67
About this home
Meticulously Maintained Home in Highly Sought After Neighborhood in Williamsville School District. This home boasts an OPEN Concept Living Room/Dining Room combo, PLUS an Additional Adjoining Bonus Room with endless possibilities (office, den, playroom!) Then you enter the GORGEOUS - TOTALLY UPDATED Kitchen with Breakfast Bar, Granite Counters, Pantry and all Stainless Steel Appliances!!! The Kitchen overlooks the LOVELY Family Room with a COZY Wood Burning Fireplace and BEAUTIFUL Wood-Look Luxury Vinyl Flooring! Open the Slider to a LARGE, DEEP Private Yard with an Awesome Recently Painted Deck and enjoy NATURE at its best! On those cooler nights, hop into the HOT TUB and gaze up at the stars! A half bath with new granite counter finishes off the first floor! Up the LOVELY staircase you go where all the carpets have been recently replaced within the last year! The second floor boasts a LARGE Primary Suite, brand NEW Vanity, 3 Additional Nice Size Bedrooms and Another FULL Bath with new granite counter! There is also plenty of storage and Additional Flex Space in the finished part of the basement! There is a 2 car garage as well as a large MULTI USE ROOM attached to it - great for additional storage or workshop! Roof approximately 15 years old. A/C ‘22. Whole exterior of home painted '25. Square footage was remeasured and is 2242 sq. ft. (Above Grade) There is NOTHING to DO Here but MOVE-IN and make this Beautiful Home YOURS!
Contact an agent
Home facts
- Year built:1978
- Listing Id #:B1605340
- Added:63 day(s) ago
- Updated:August 16, 2025 at 07:27 AM
Rooms and interior
- Bedrooms:4
- Total bathrooms:3
- Full bathrooms:2
- Half bathrooms:1
- Living area:2,242 sq. ft.
Heating and cooling
- Cooling:Central Air
- Heating:Forced Air, Gas
Structure and exterior
- Roof:Asphalt, Shingle
- Year built:1978
- Building area:2,242 sq. ft.
- Lot area:0.32 Acres
Schools
- High school:Williamsville North High
- Middle school:Heim Middle
- Elementary school:Maple West Elementary
Utilities
- Water:Connected, Public, Water Connected
- Sewer:Connected, Sewer Connected
Finances and disclosures
- Price:$449,900
- Price per sq. ft.:$200.67
- Tax amount:$8,096
New listings near 315 Randwood Drive
- New
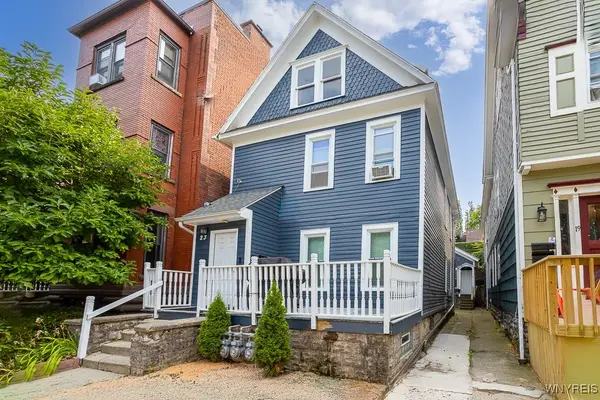 $399,000Active4 beds 3 baths2,500 sq. ft.
$399,000Active4 beds 3 baths2,500 sq. ft.23 Mariner Street, Buffalo, NY 14201
MLS# B1629063Listed by: CENTURY 21 NORTH EAST - New
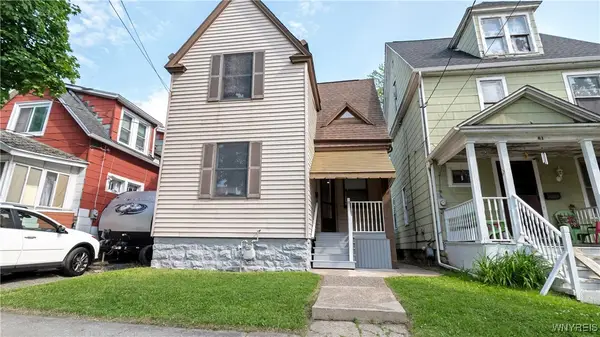 $150,000Active2 beds 1 baths974 sq. ft.
$150,000Active2 beds 1 baths974 sq. ft.63 Briggs Avenue, Buffalo, NY 14207
MLS# B1630955Listed by: WNY METRO ROBERTS REALTY - New
 $175,000Active4 beds 2 baths1,756 sq. ft.
$175,000Active4 beds 2 baths1,756 sq. ft.17 Proctor Avenue, Buffalo, NY 14215
MLS# B1630674Listed by: AVANT REALTY LLC - Open Wed, 5 to 7pmNew
 $229,000Active3 beds 2 baths1,335 sq. ft.
$229,000Active3 beds 2 baths1,335 sq. ft.98 Peoria Avenue, Buffalo, NY 14206
MLS# B1630719Listed by: KELLER WILLIAMS REALTY WNY - Open Sun, 1 to 3pmNew
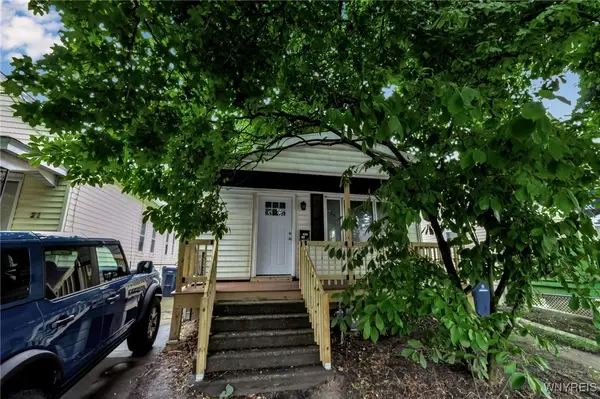 $169,900Active4 beds 1 baths1,210 sq. ft.
$169,900Active4 beds 1 baths1,210 sq. ft.19 Laux Street, Buffalo, NY 14206
MLS# B1630720Listed by: CAAAP REALTY - New
 $180,000Active5 beds 2 baths2,112 sq. ft.
$180,000Active5 beds 2 baths2,112 sq. ft.323 Holly Street, Buffalo, NY 14206
MLS# B1630758Listed by: WNY METRO ROBERTS REALTY - Open Sun, 1 to 3pmNew
 $449,900Active3 beds 3 baths1,848 sq. ft.
$449,900Active3 beds 3 baths1,848 sq. ft.54 Admiral Road, Buffalo, NY 14216
MLS# B1630778Listed by: HOWARD HANNA WNY INC. - Open Sun, 1 to 3pmNew
 $399,900Active5 beds 3 baths2,611 sq. ft.
$399,900Active5 beds 3 baths2,611 sq. ft.334 Baynes Street, Buffalo, NY 14213
MLS# B1630784Listed by: KELLER WILLIAMS REALTY WNY - New
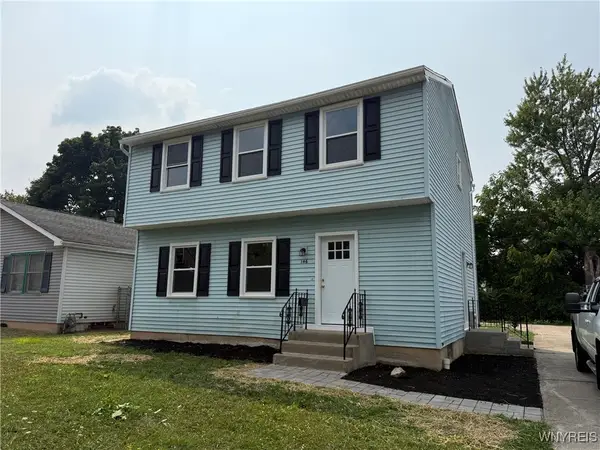 $219,900Active3 beds 2 baths1,456 sq. ft.
$219,900Active3 beds 2 baths1,456 sq. ft.146 Waverly Street, Buffalo, NY 14208
MLS# B1630843Listed by: WNY METRO ROBERTS REALTY - New
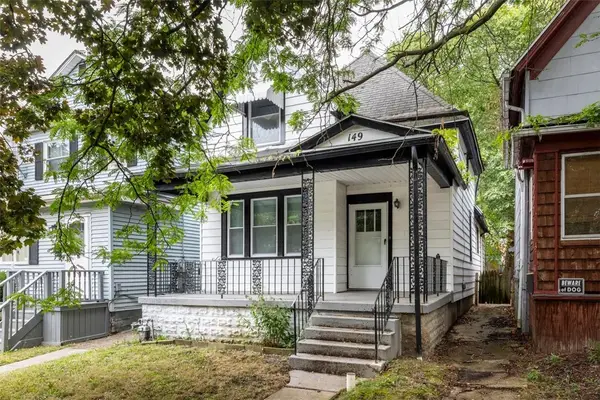 $165,000Active3 beds 2 baths1,097 sq. ft.
$165,000Active3 beds 2 baths1,097 sq. ft.149 Howell Street, Buffalo, NY 14207
MLS# R1630473Listed by: RE/MAX PLUS

